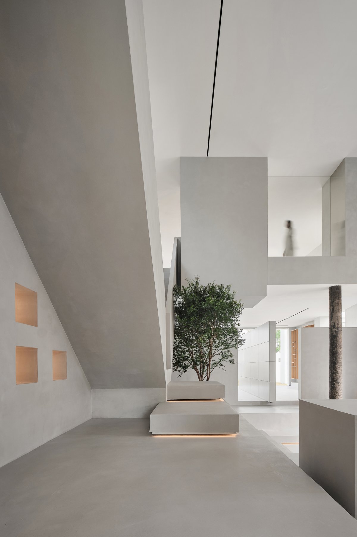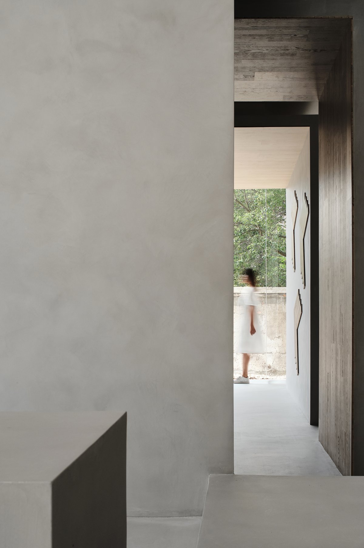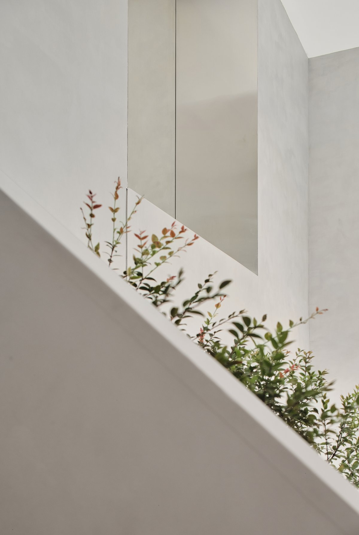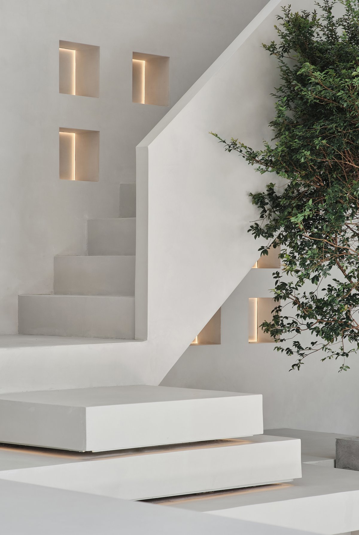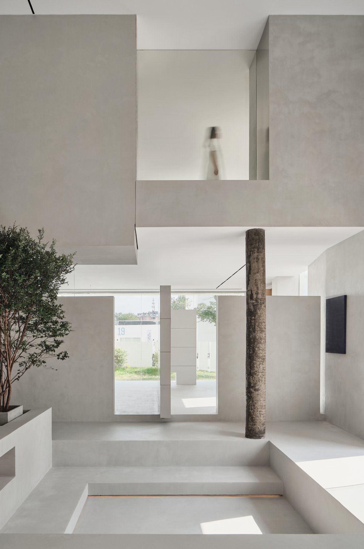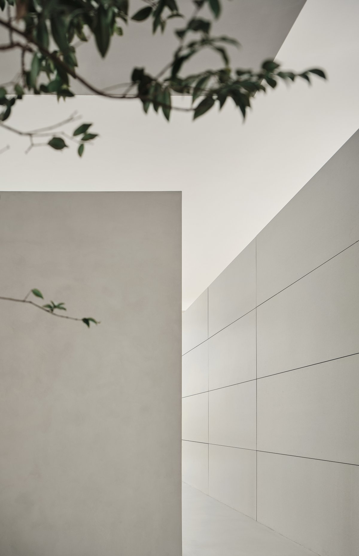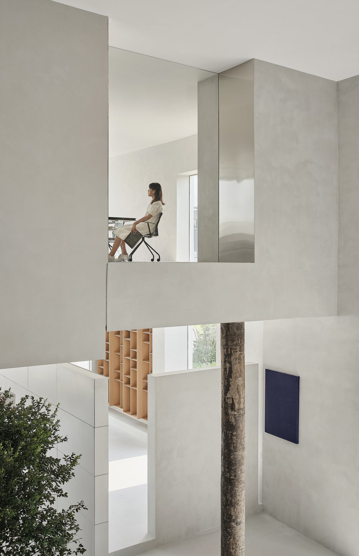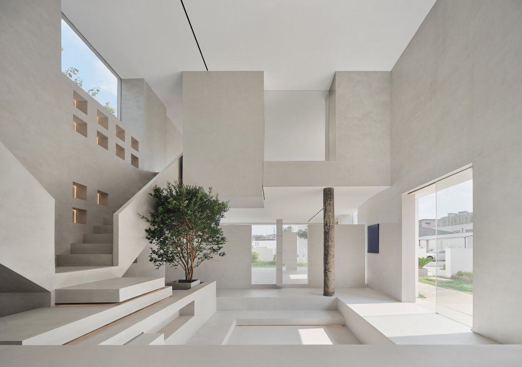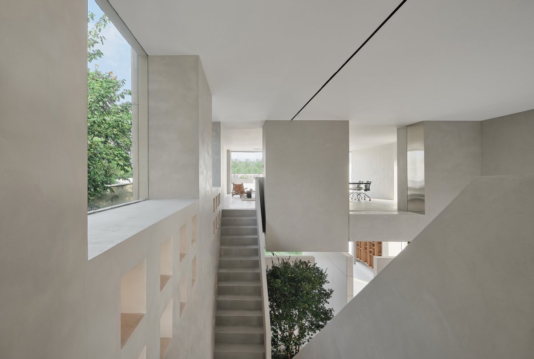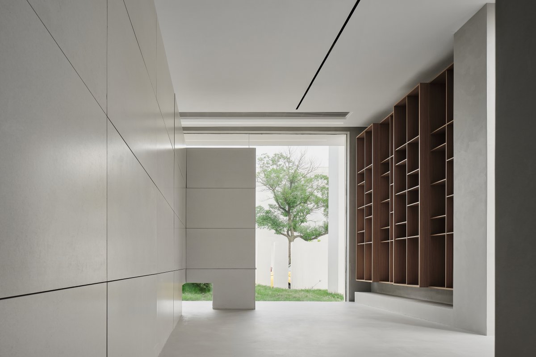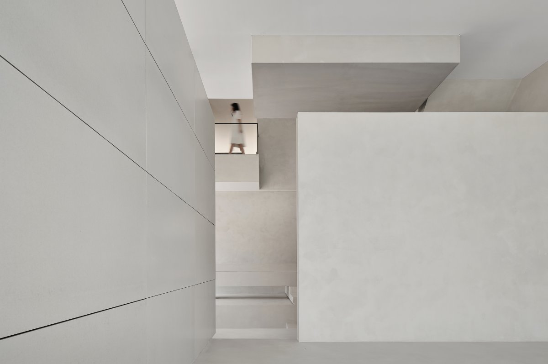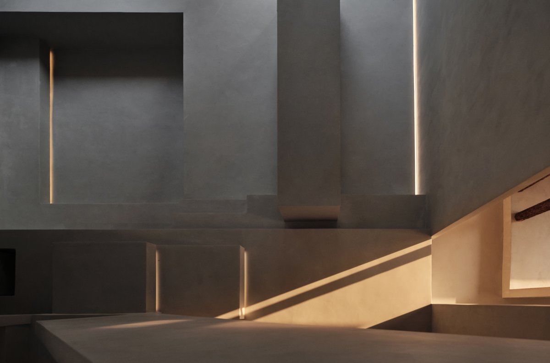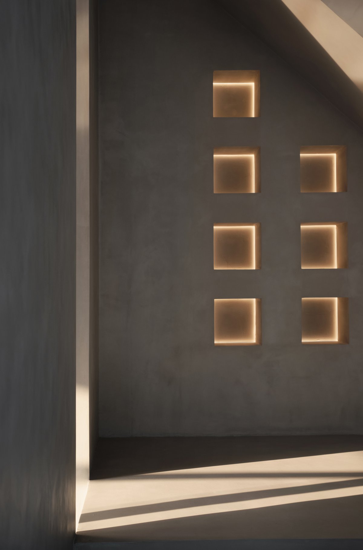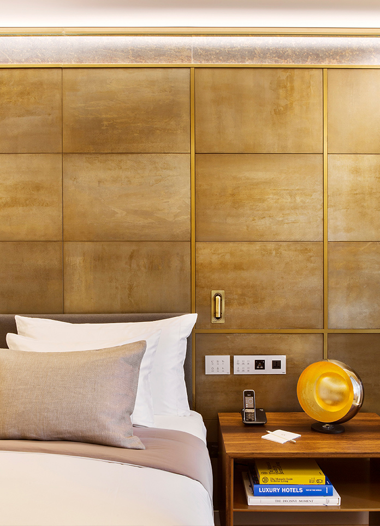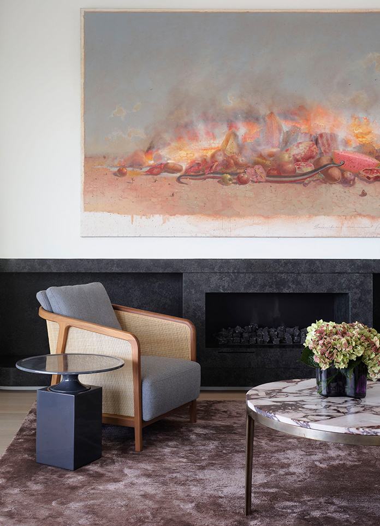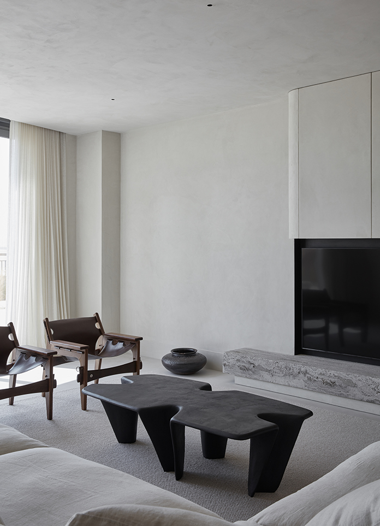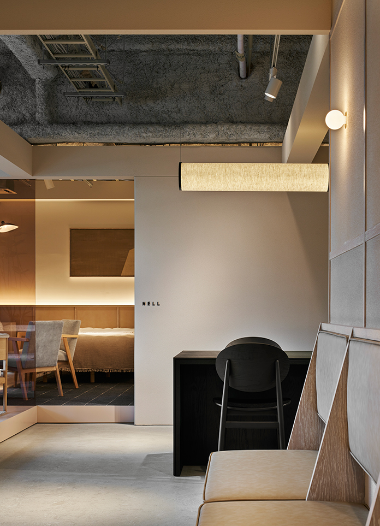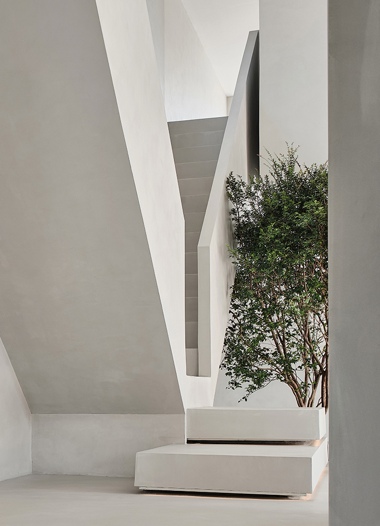
Raner
As Herbert A. Simon said: The so-called design is to be able to find a way to improve the status quo.
Erran, it was designed by the team of Meet Aesthetics Design Firm, which is located in Jiangsu Changzhou Blue Science and Technology Creative Industrial Park. Jiangsu Lanyuan was originally the Changzhou Leather Machinery General Factory. In recent years, it has been completely renovated. On the basis of retaining the old buildings, the whole park integrates modern elements to create a blue science and technology cultural creative space platform that is re-creative, reused and rich in humanistic background. In the creative park, you can find like-minded friends and learn from each other and make progress. In this way, the design-filled emerging industrial park has become an excellent destination for their office work.
Raner is located in Jiangsu Changzhou Blue Science and Technology Creative Industrial Park. Blue park used to be Changzhou Leather Machinery General Factory. As a cultural relic of various periods in the city, the old building records the vicissitudes of a city and the accumulation of urban history and the condensation of culture. In recent years, on the basis of retaining the old buildings, the whole park integrates modern elements to create a blue science and technology cultural creative empty questioning platform that is re-creative, reused and rich in humanistic background.
The work interprets and understands the deconstructivism architectural form, disrupts the original house order, breaks the tedious decoration, makes the whole architectural landscape have an impact on the sensory perspective of the human body, and shows the designer's unique innovation and aesthetic ability.
Enclosed architectural space in the reception area, the water bar is set at the entrance to create a comfortable reception area, which lays the fundamental tone for the overall spatial pattern. The interior space adopts micro-cement technology to achieve the integrated effect of the top surface, wall and ground. The level scattered at random forms a visual difference that interprets the expression of the individual architectural design effect of the interior space . Low saturation color system will leave the whole white, overlapping natural light and shadow, forming a minimalist and rich texture, to provide a new way of thinking and expression for the design.
Robert Schultz stressed that people should not only be separated from nature, but also communicate with nature to strengthen the dialogue between man and nature. This reminds designers not to forget the relationship between space, architecture and nature. The studio use design to reshape the relationship between modern design space and nature, either direct sunlight, or introduce unmodified plants, and advocate natural beauty with the most primitive spatial state.
The famous architect F.L Wright said that‘Architecture is a kind of social art form.’ The space of liquidity into architecture, abandon the construction of the main structure of the traditional fixed weight feeling, the pursuit of liquidity, each independent space and blend with each other, the division of functions and is not a traditional streamline organization, is under the constraint of space order, streamline and space no longer presents the traditional continuity, but the discontinuity of the "debris".
- Interiors: Meet Aesthetic Design
- Photos: ingallery / Conglin

