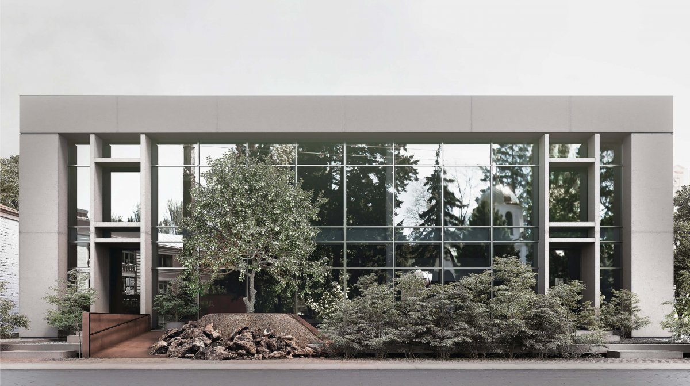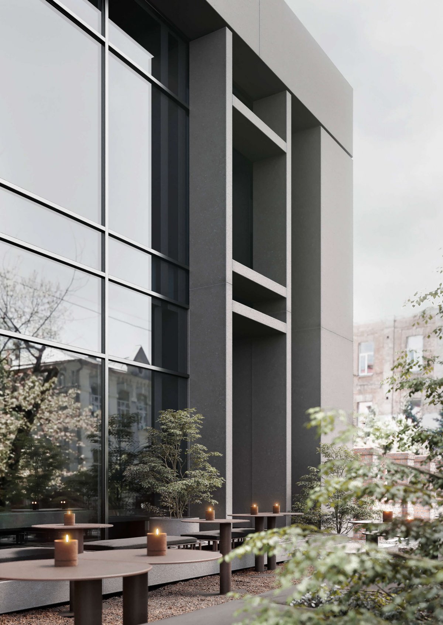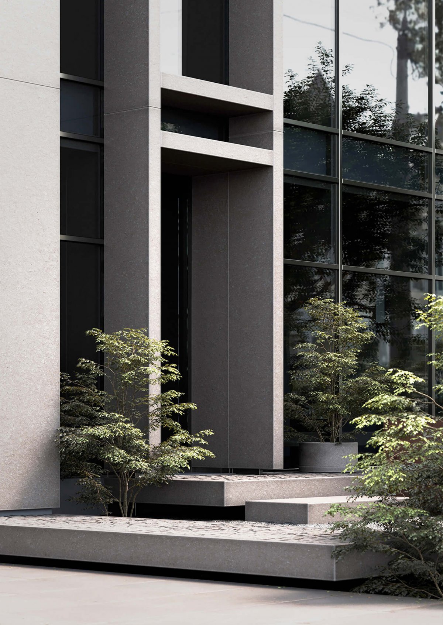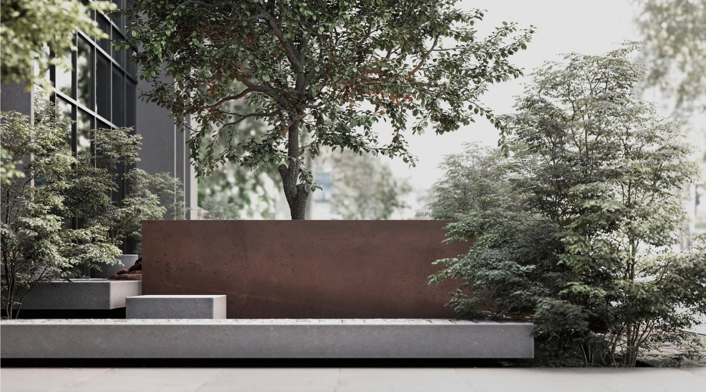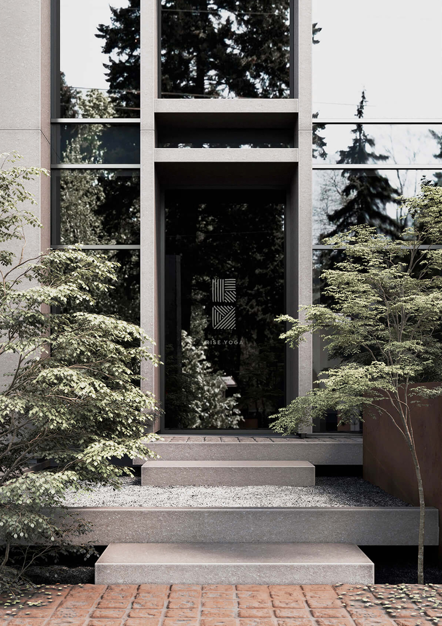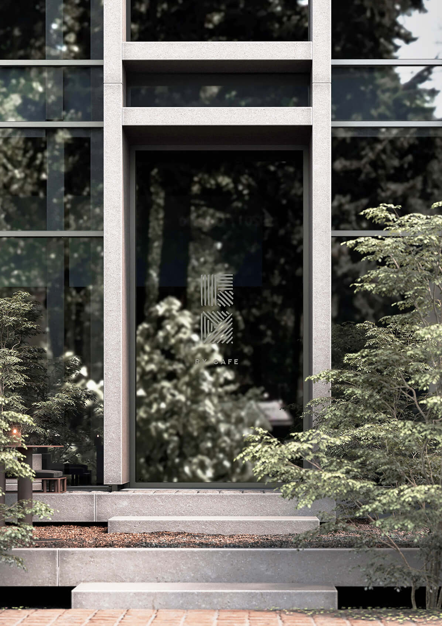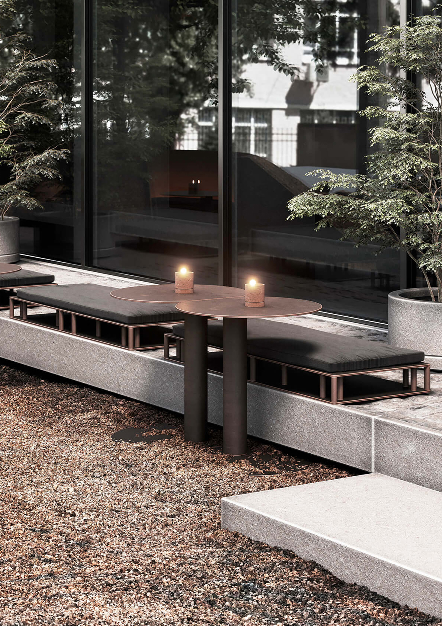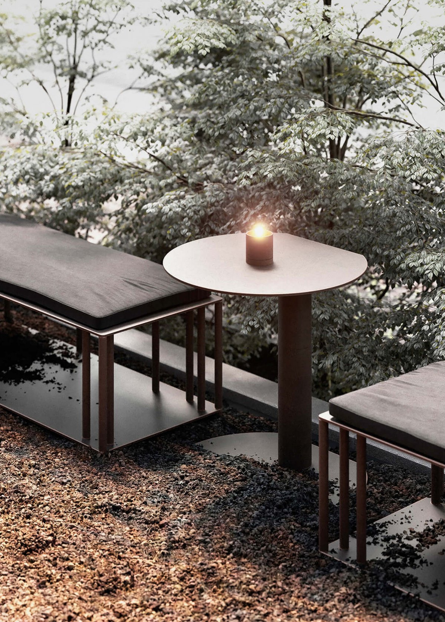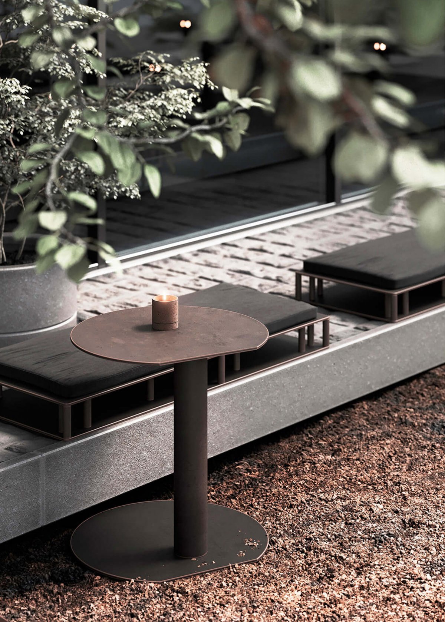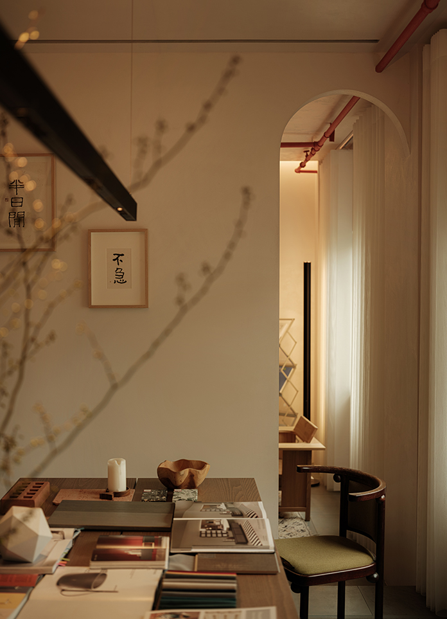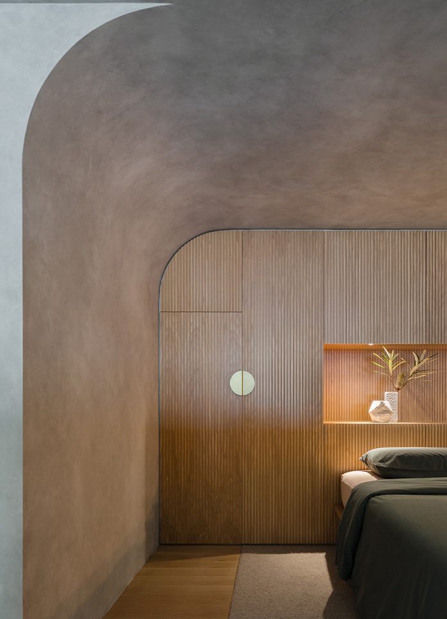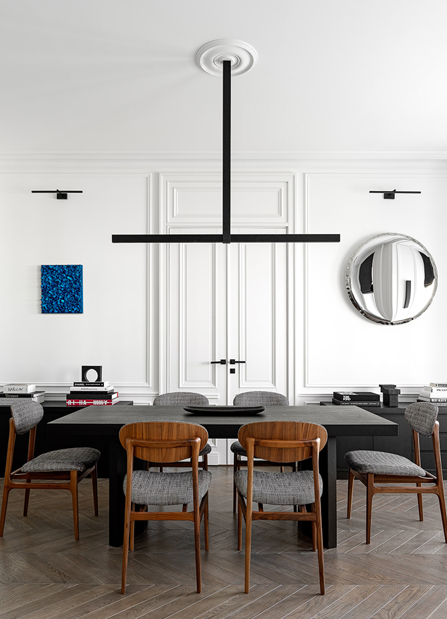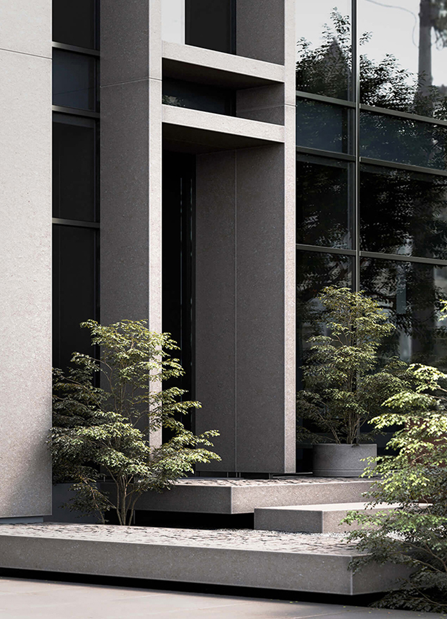
Mints Design has completed a 115-square-metre commercial project in Kiev, Ukraine. The project goal was to update the facade of the existing building in accordance with its new function and implement a recreation area near it, which should serve as a terrace for a cafe on the first floor, entrance group to the yoga space and a public recreation area.
For the fastest and most economical renovation of the facade, concrete hinged structures were used. The recreation area was formed from multi-level terraces. The central object of the zone is a tree that grows through all 3 levels. With the help of a stone mound and a corten steel structure around the tree, a secluded place for rest was formed, isolated from the urban bustle.
- Interiors: Mints Design
- Words: Qianqian
