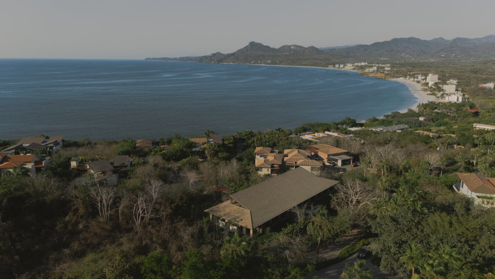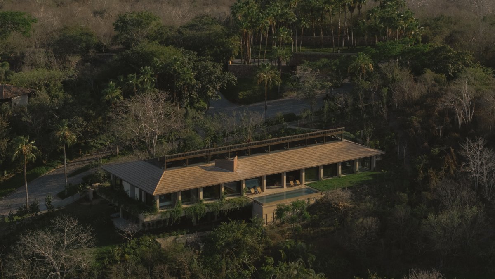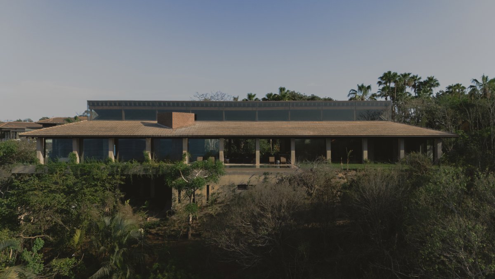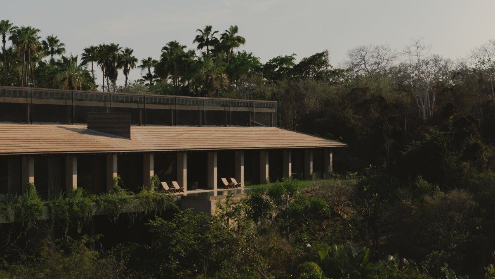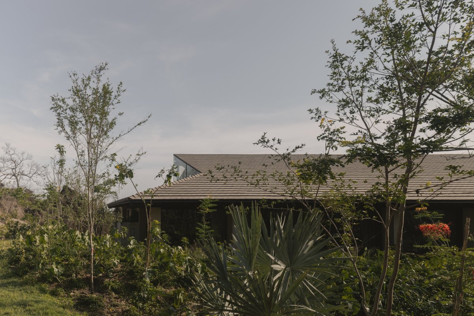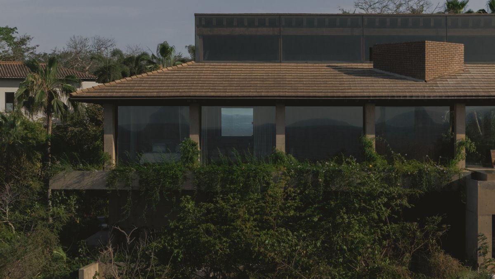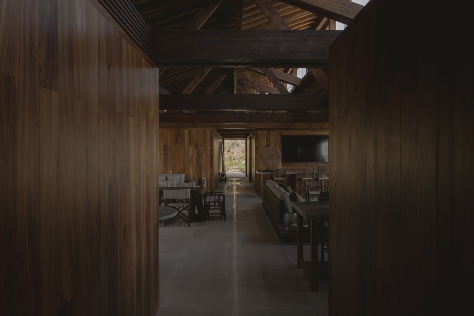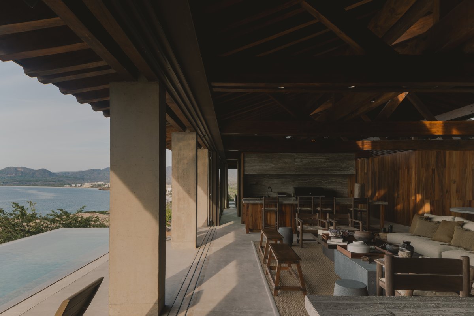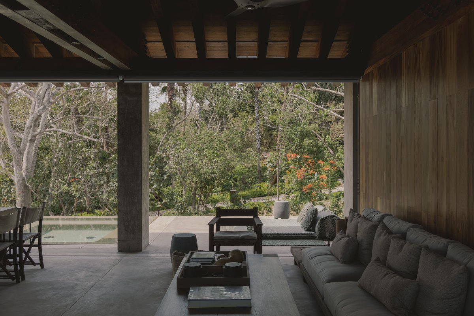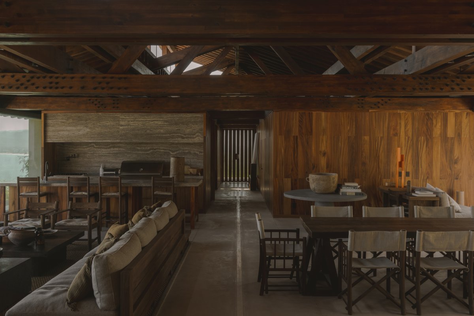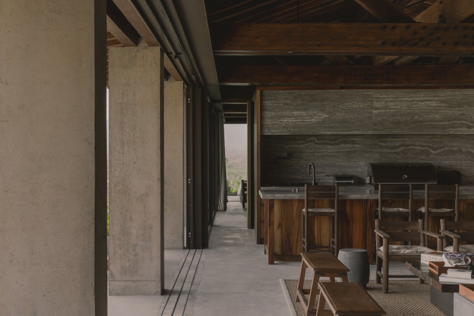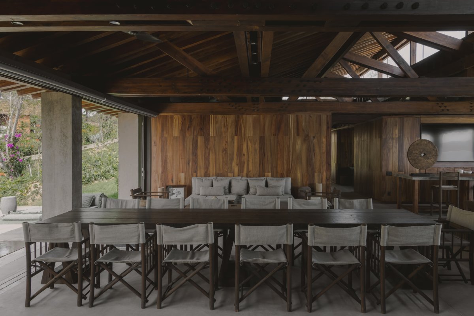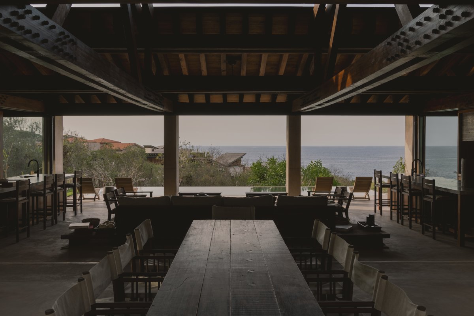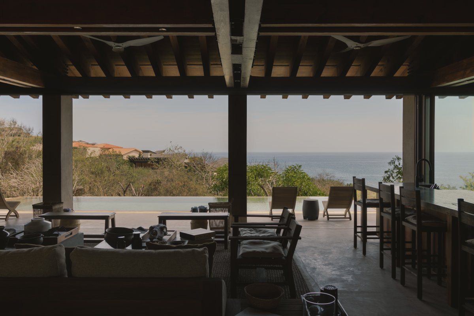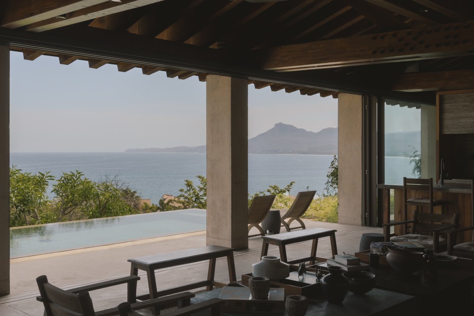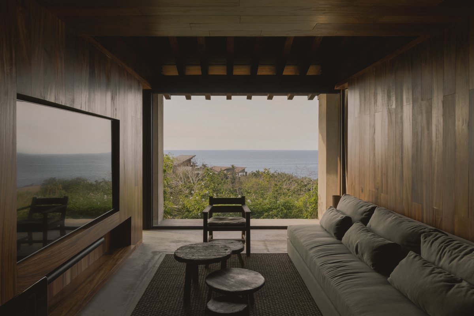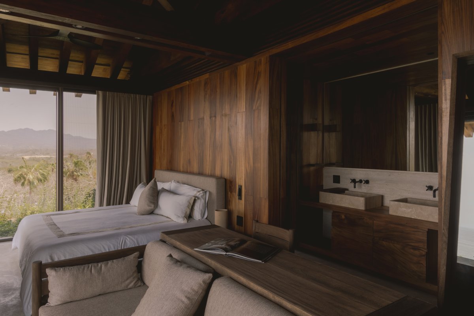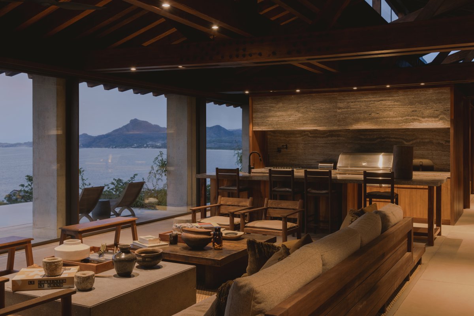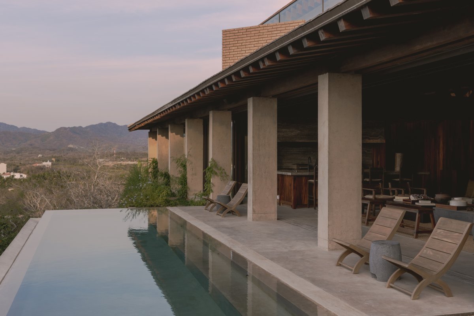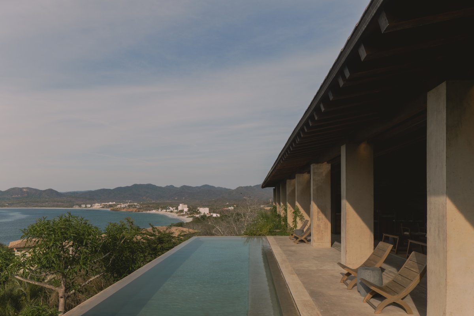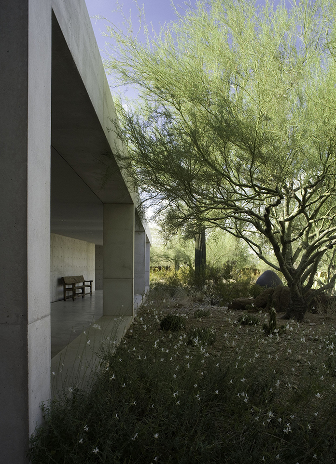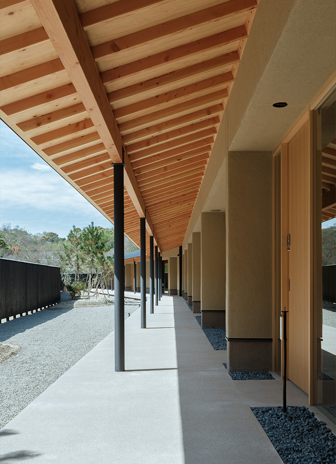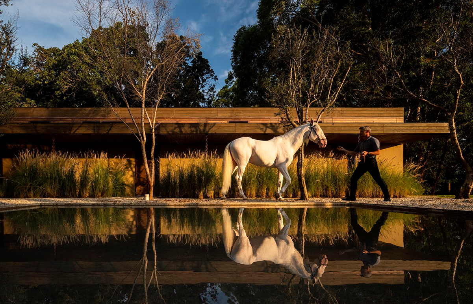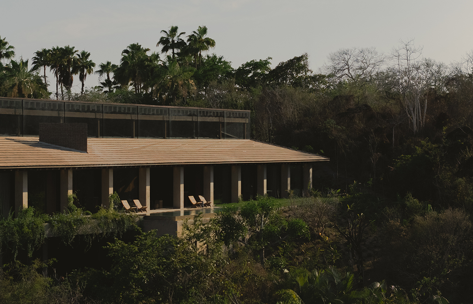
Kupuri is a hospitality single-family housing project located in Punta Mita, Nayarit (Mexico), designed by the Módica Ledezma office in collaboration with Central de Arquitectura on land in the third line of view of the Pacific, offering great viewing opportunities.
The house is located diagonally towards the bay, a premise based on taking advantage of the views. It has an unambiguous structural language: a concrete base that generates containment. The volume of the architectural program occupies only half of the space; the rest is descending terrain and fill. A perimeter concrete plinth supports a wooden roof. Inside, dividers are pieces of furniture that act as walls. The main idea is a habitable basement with concrete spaces and a perimeter structure that supports a roof using concrete and wood reinforcements, covered with tiles.
The architectural program was approached this way since it is a vacation development. It has two symmetrical poles of use, being a house for two families, with two main bedrooms in the corners. The idea is that two poles come together in a social area to share. Sea views were privileged for the bedrooms on one floor, while the others have views of the gardens. When making decisions about bodies of water at a beach location, it is very important to consider the need for cooling. It was decided to build two pools: one facing the gardens, located diagonally, and another that functions as a sundeck pool offering a scenic view of the Pacific.
- Architect: Módica Ledezma Central de Arquitectura
- Interiors: Habitación 116
- Photos: Zaickz Moz
