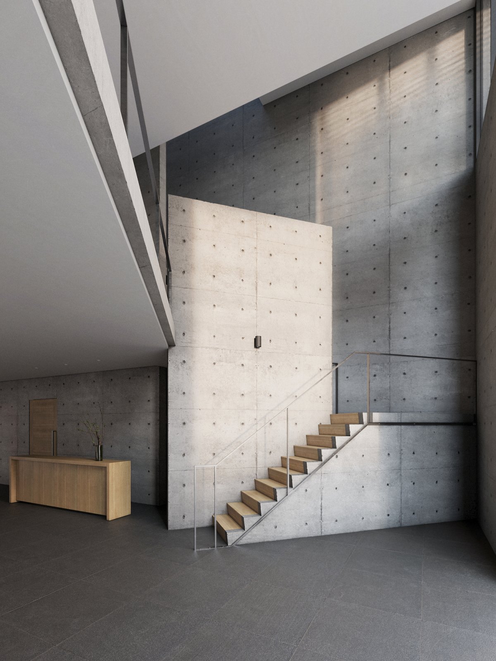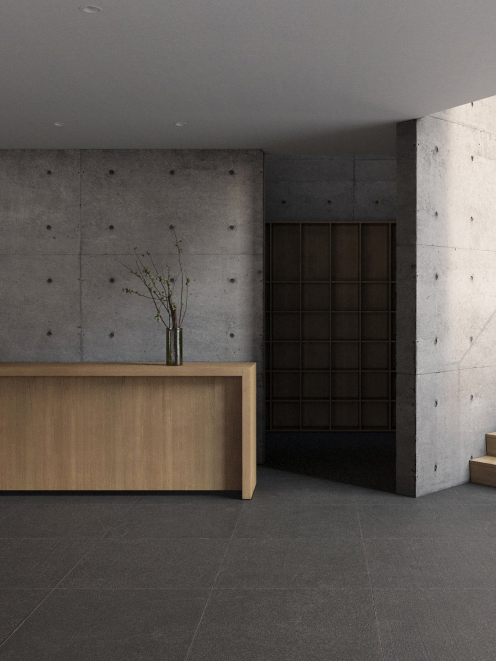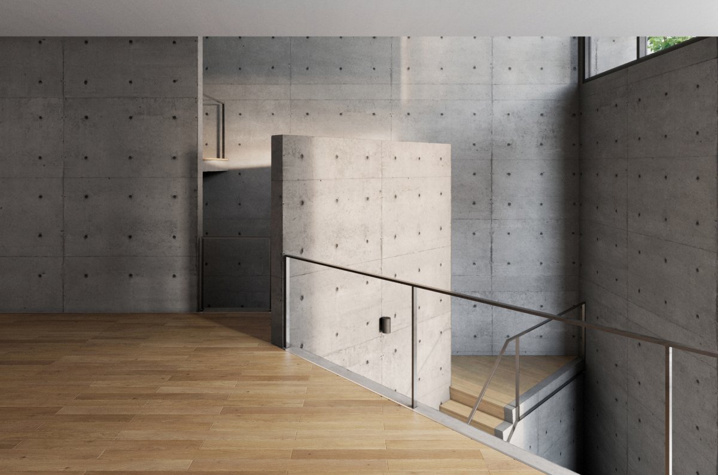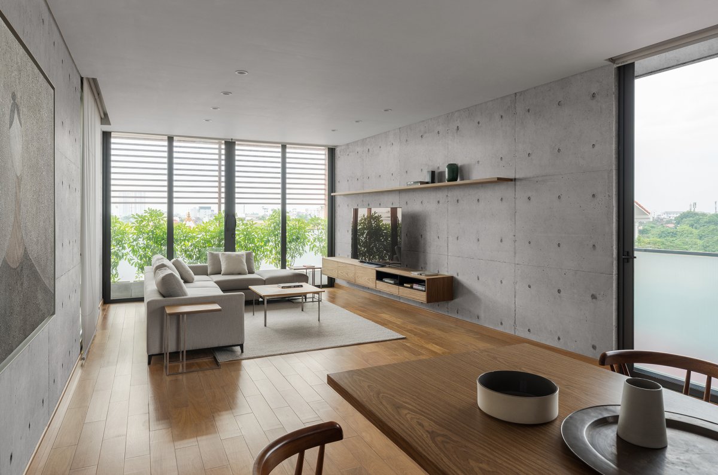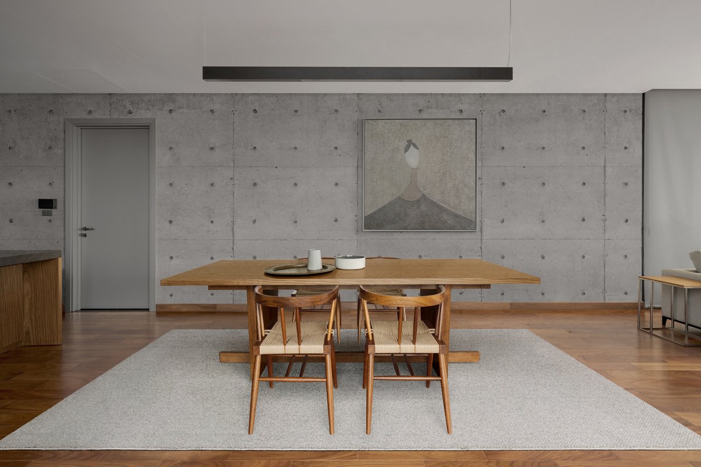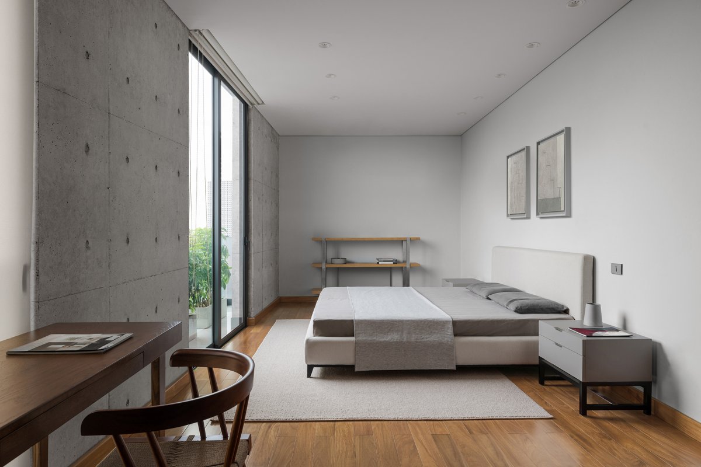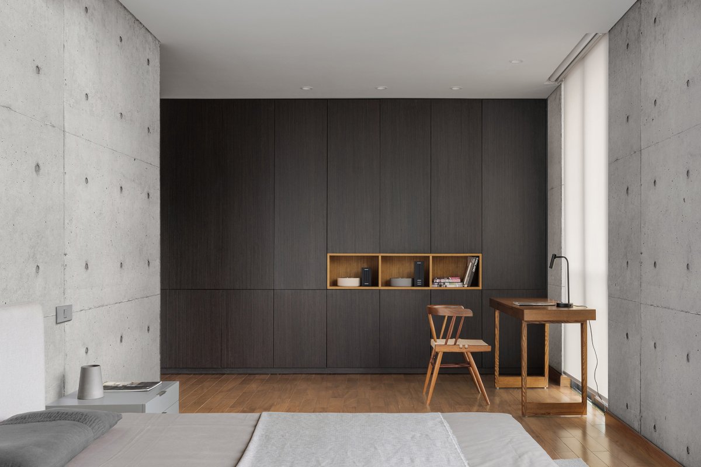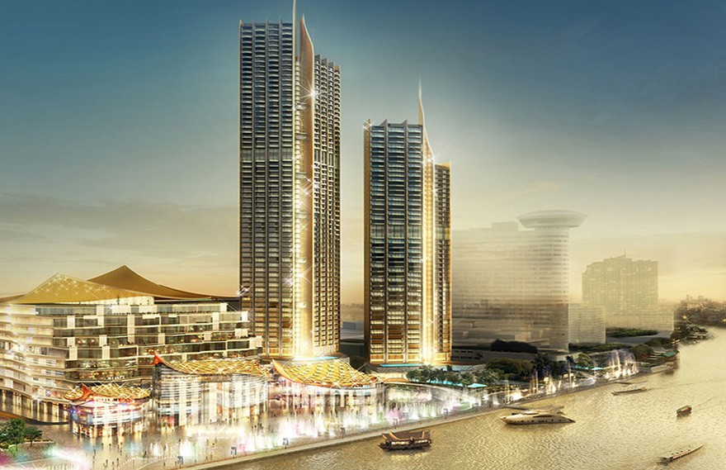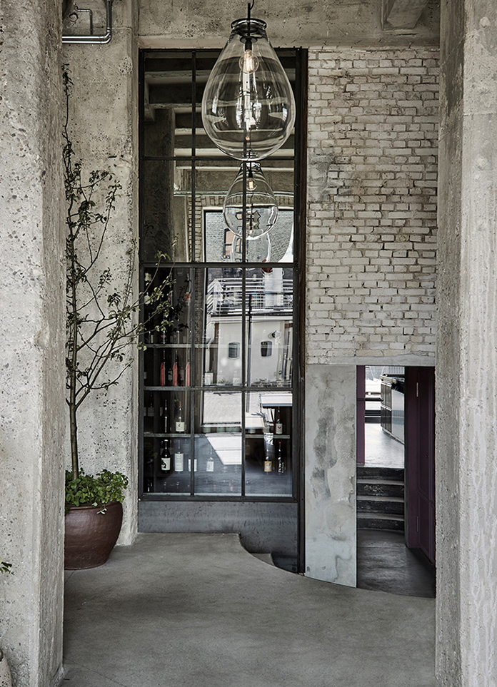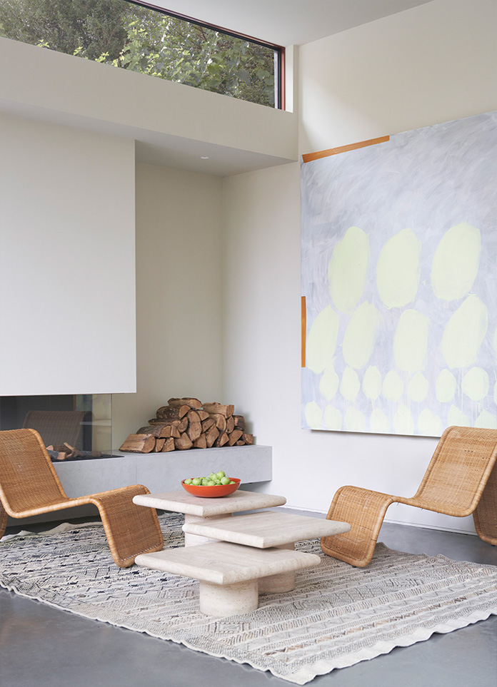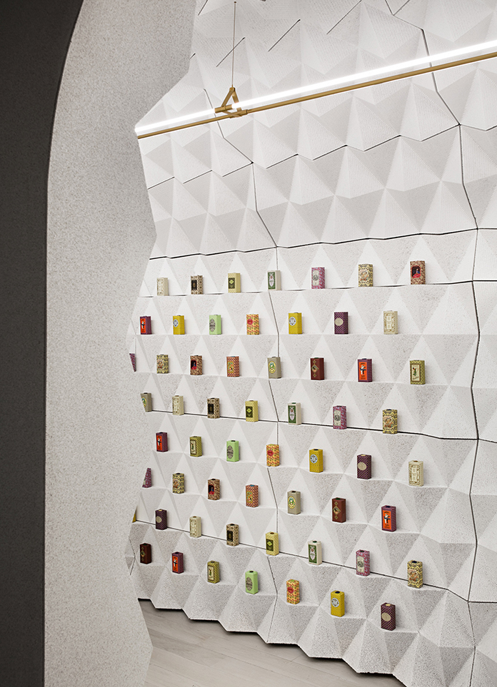
The project is a 6-storey serviced apartment project built in Hoang Mai - Hanoi. The extended façade is a system of green and wooden balconies, creating a conventional separation between the outside and the inside, placed on a base block with bare concrete.
In the reception hall, Nguyen Thanh Trung Architects created an Oak plywood staircase that rotates 45 degrees to go up to the upper floor, which is a cafe space with natural oak floors. In the context of a fairly densely populated area, with a system of large glass doors and rows of green trees stretching all over the façade outside the living spaces of the upper floors, the building will bring peace and a sense of ease.
With an area of 160m2 on each floor, we interweave a combination of one-bedroom and two-bedroom apartments, all of which are tiled with Wood floors and Veneer wood furniture, combined with a contemporary design with nuances gentle, and elegant.
Because the building is located in a humid monsoon tropical climate, in order to cool the house in the summer, the wooden louvers and trees, in addition to contributing beauty to the space of each apartment, will also work its basic is to reduce direct sunlight on large glass panels and cool interior space. The roof has been designed with an extra layer of insulation. It's a layer of mesh and stone is spread over it, creating a gap with the concrete ceiling, allowing heat to be released quickly when the sun goes down.
- Interiors: Nguyen Thanh Trung Architects
- Photos: Nguyen Thanh Trung
- Words: Qianqian
