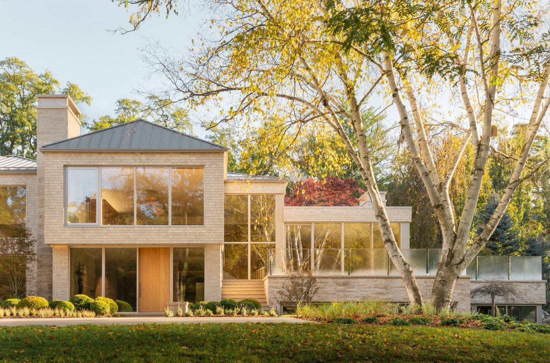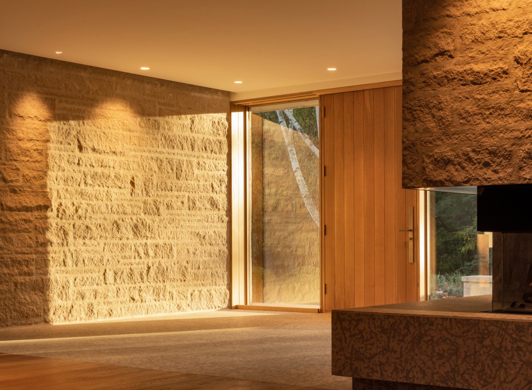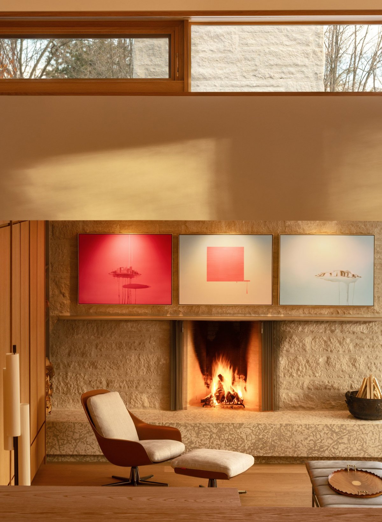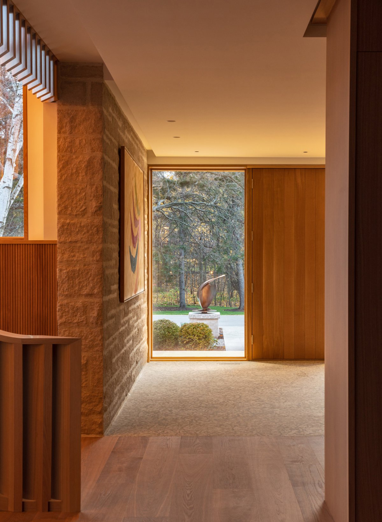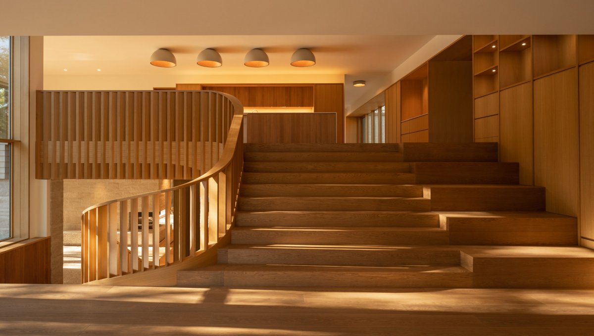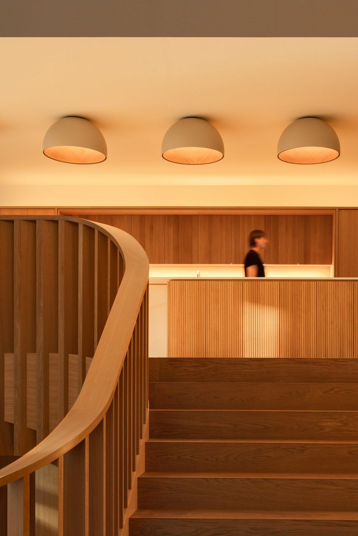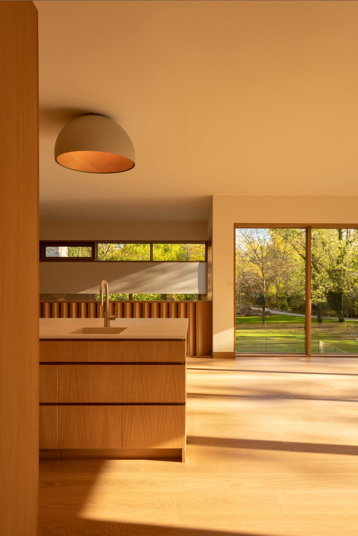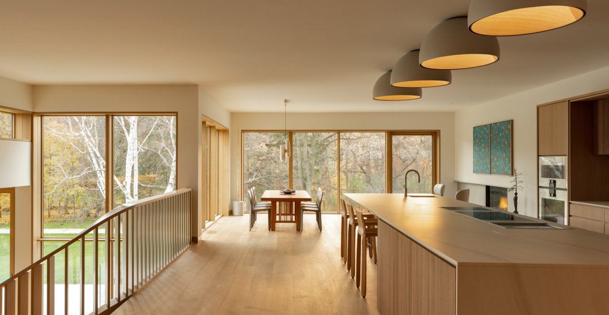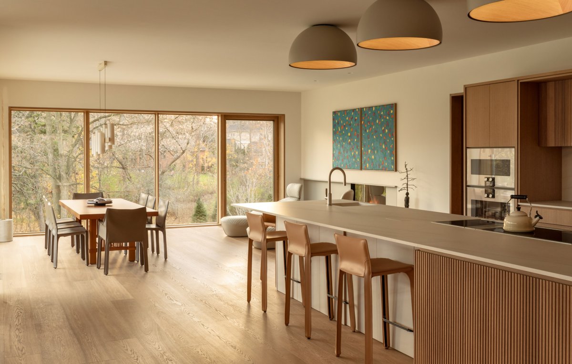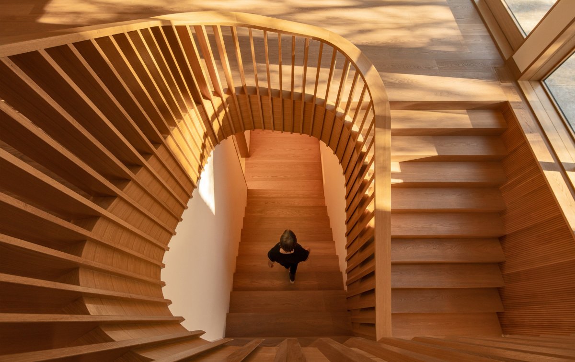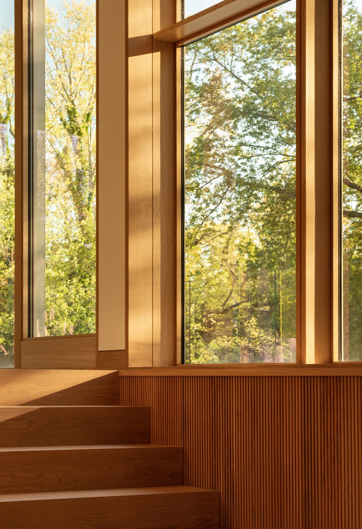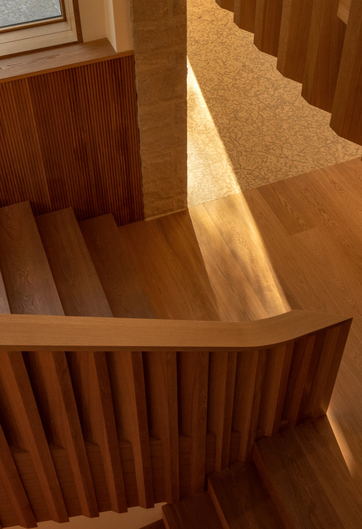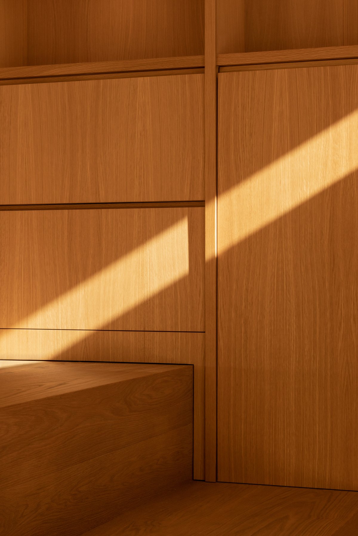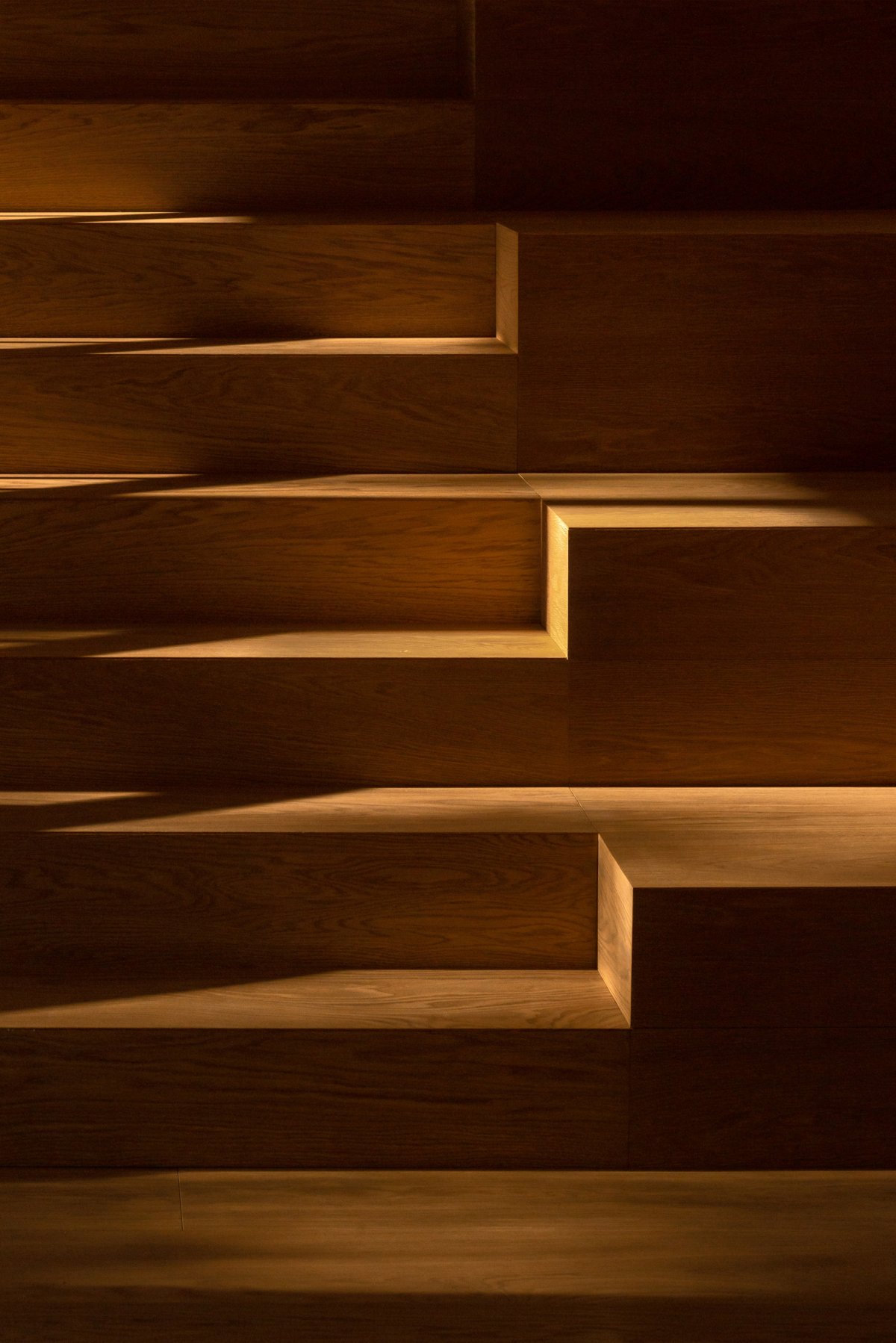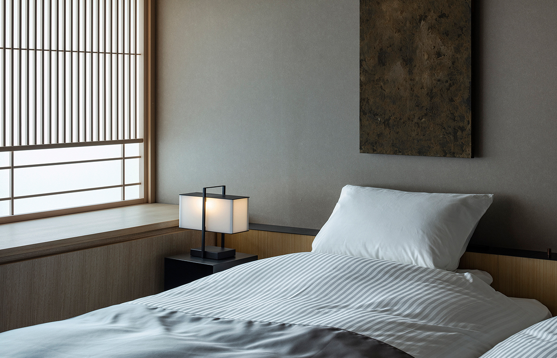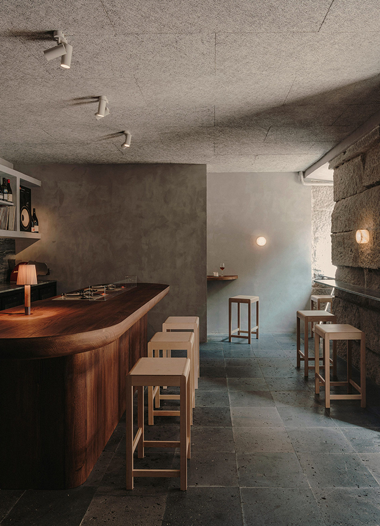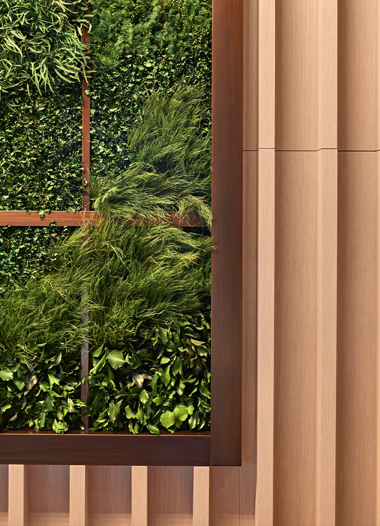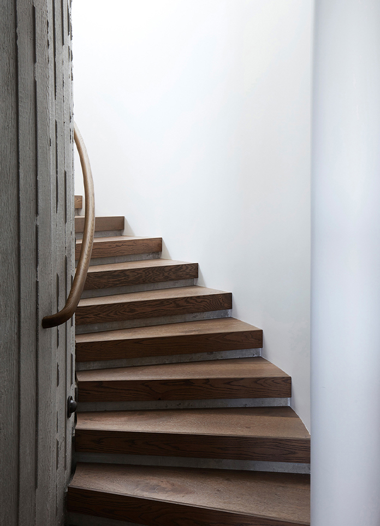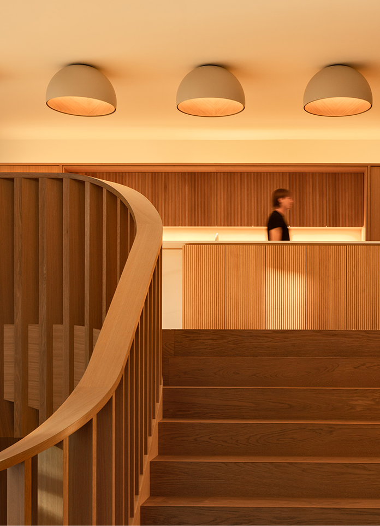
The interior of the Canadian house by Omar Gandhi Architect features warm-toned oak panelling. Titled 1255, the Canadian studio rebuilt a house on a sprawling rural lot in the Toronto area, following much of the previous floor plan but shifting the layout to four and a half floors along the hillside.
A staircase with curved oak balustrades connects the four split levels of the house, and the new building is surrounded by a narrow creek, maple groves and lush woodland, designed to better connect with the surrounding countryside. The client wanted to experience a greater connection to the surrounding natural features, so the architecture studio took advantage of the site's existing topography and set out to create a strong connection to its surroundings to make the most of the unique property.
The house consists of three offsets, each divided by a low pitched roof, a staircase leads from the foyer to the living room with large angled windows, the lower floors are clad in limestone, while the upper floors are clad in cedar shingles - colour Similar but lighter in appearance. Tyndal stone is used for the patio, which extends down to the entryway, while oak floors are laid throughout the rest of the house.
The main entrance leads into the central foyer, adjoining the room with the pool table, leading to the first living area on the left. On the other side is an oak staircase that connects all four floors with a curved balustrade that lets light through its open slats. At the top of the stairs is the kitchen with oak cabinets, which in turn provides access to a connecting wing containing two guest rooms and bathrooms, a two-car garage and an elevator.
Each wooden slat is angled to filter natural light throughout the day and influence the visual connection between each half-layer. Stairs meander through the main shared spaces of the house, allowing for social connection between levels while prompting users to circulate throughout the project. Skylights bring more light into the home.
- Architect: Omar Gandhi
- Photos: Adrian Ozimek
- Words: Gina
