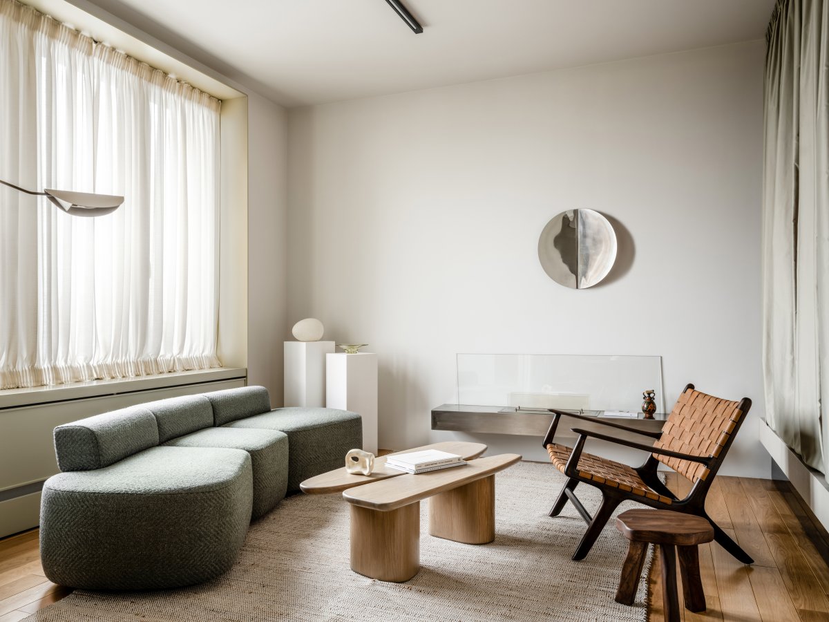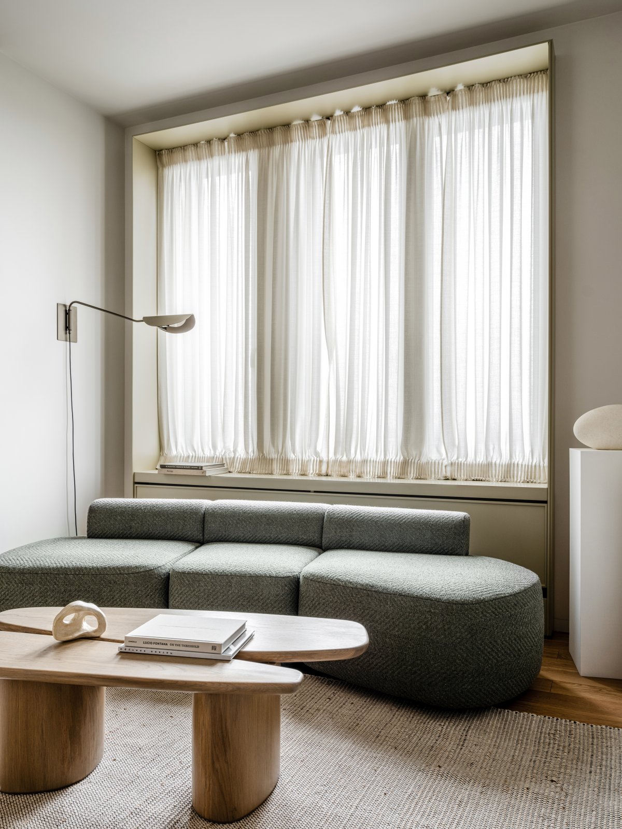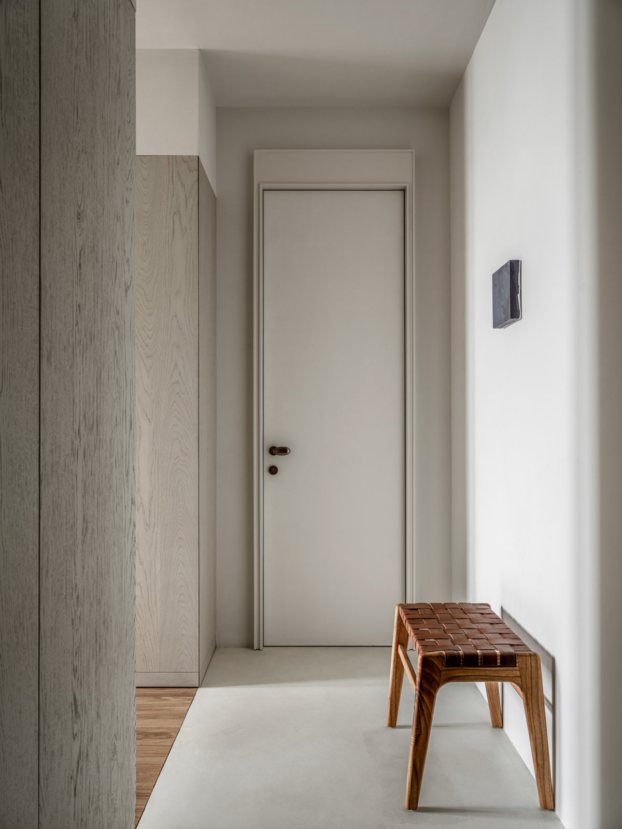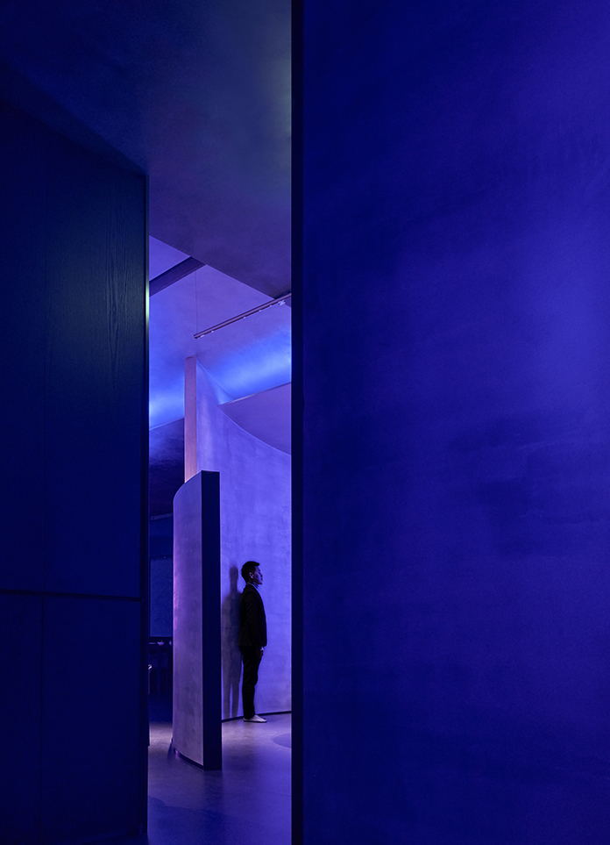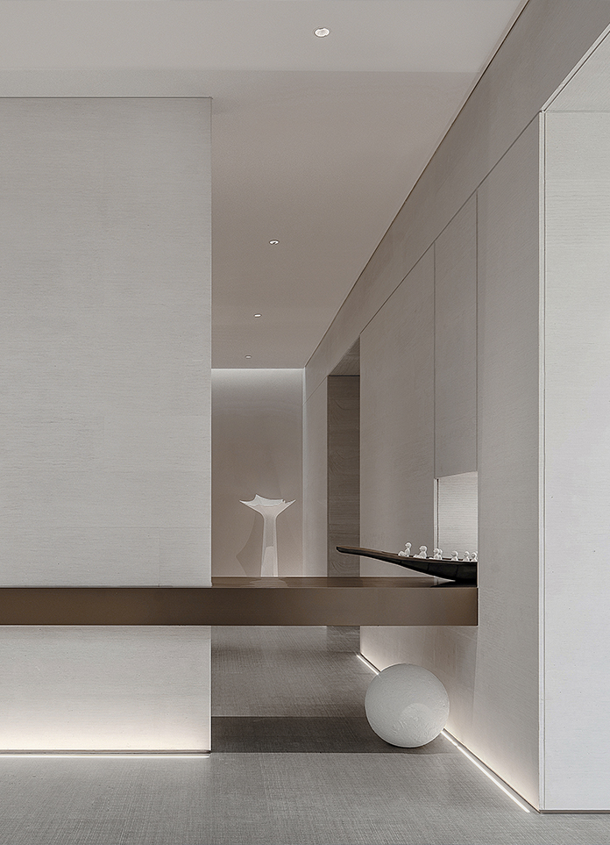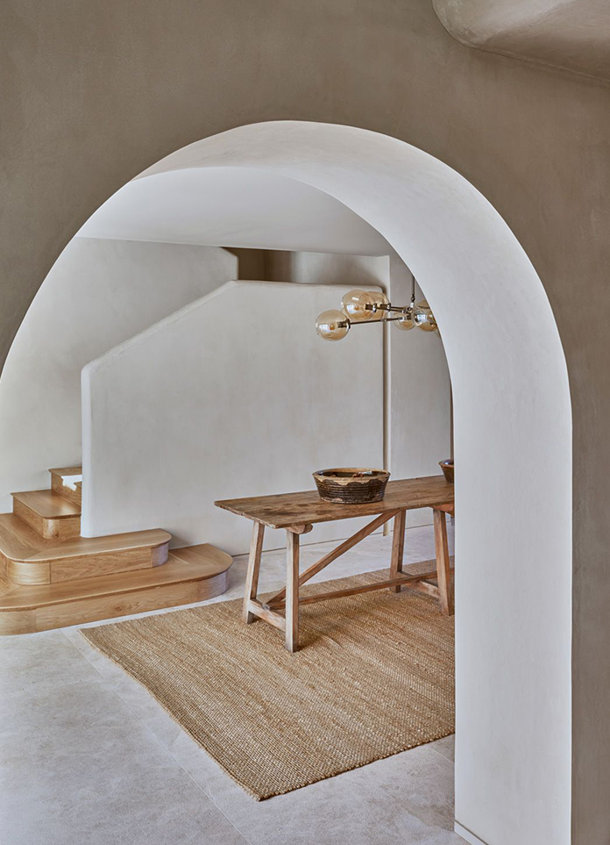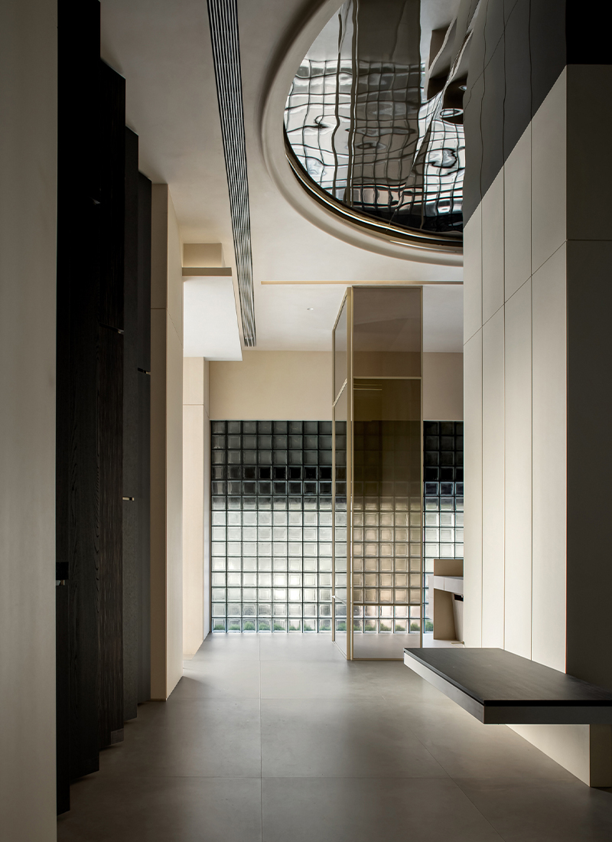
The apartment is located in a new building on the 16th floor, overlooking a park and a forest, Area 45 sq.m. Initially an open-plan layout with a dedicated area a bathroom. According to the developer, the apartment was to contain a kitchen, bedroom, corridor and a bathroom. I wanted to fit in as many different areas as possible: the more versatile the movement and the flow within the space is, the more interesting it is to experience and to live in, even if the footage is small.
Now, the apartment consists of an open space that combines the living and the dining rooms, acting as the focal points. Everything else is hidden: the walk-in closet and laundry room occupy separate areas, the bedroom is designed in a niche and is hidden away with the use of curtains, that also serve as an aesthetic background to the living room. The bathroom is enlarged at the expense of the hallway. A built-in wardrobe for outerwear sits on the left of the entrance door.
The built-in joinery in a light veneer finish was designed as a single system: the closet at the entrance goes on and transitions into the doors of the laundry room, and the laundry room into the kitchen. In the same way, the façade of the walk-in closet continues on the adjacent walls.
The sofa group is arranged around a stainless-steel console with a bio-fireplace. The white area of this wall acts as a background for a projector. Since I watch movies rarely, only when friends come over, this was the perfect solution. Plus, the living area with a movie projected on the wall becomes very cozy.
The windows are decorated with stretched draped fabric. I like the fabric draperies on the entrance doors, which are often found in Paris. The same system is difficult to apply to residential interiors because the windows would have to be closed at all times. So, I came up with a design where the fabric is attached at the bottom and the top, making it possible to move all the drapery to the side, allowing for the windows to be opened. Since the fabric is very light and lets in a lot of the natural light, I tend it keep it down.
The bathroom is my favorite area after the living room. The shower has a short glass partition and no stair—I find this solution to be aesthetically pleasing, and the space is perceived to be bigger and more spacious. The mirror has a soft, warm light - the perfect backdrop for a slow morning routine or a beauty treatment session.
- Interiors: Polina Ditsman
