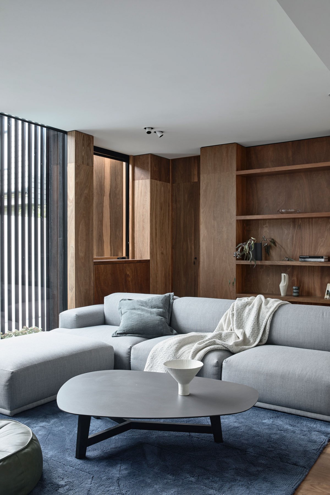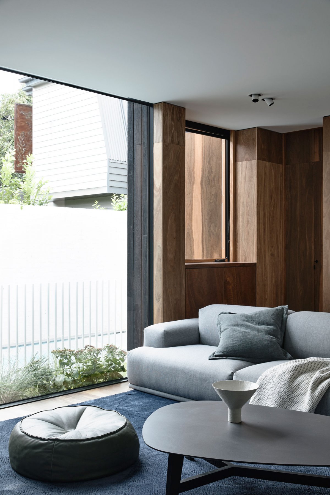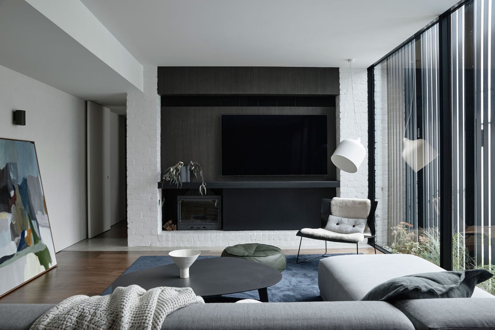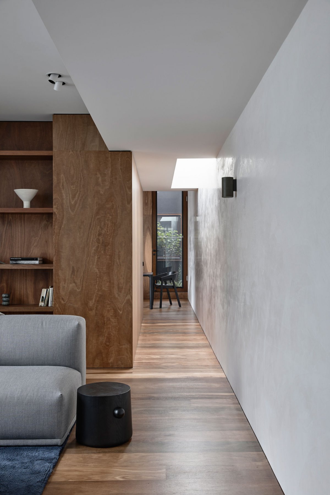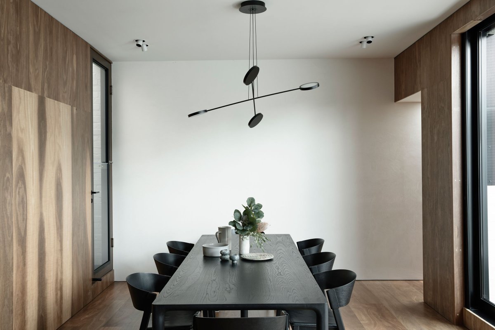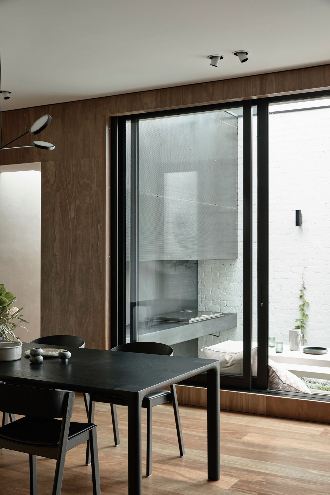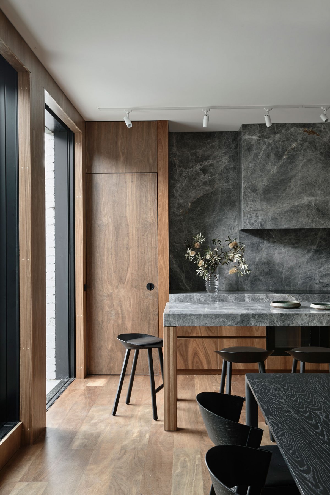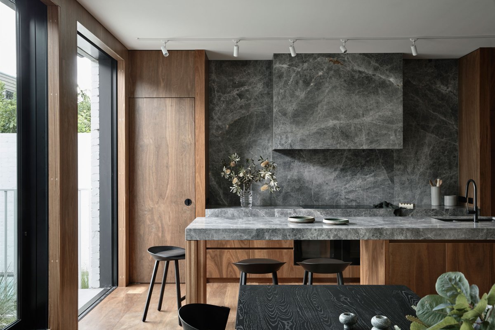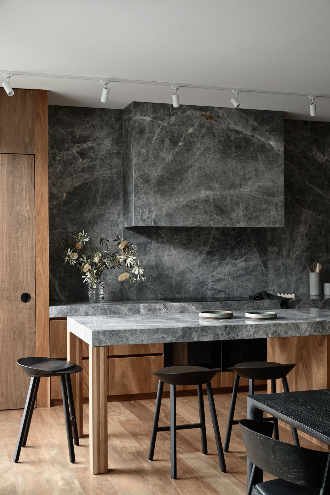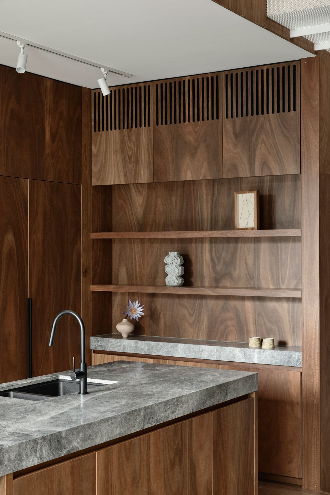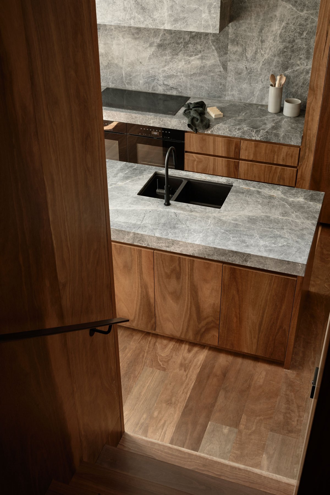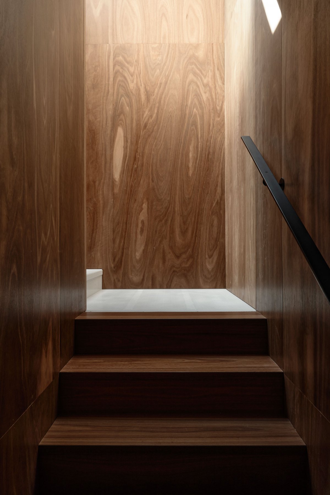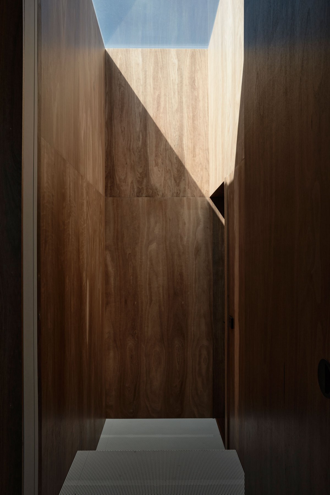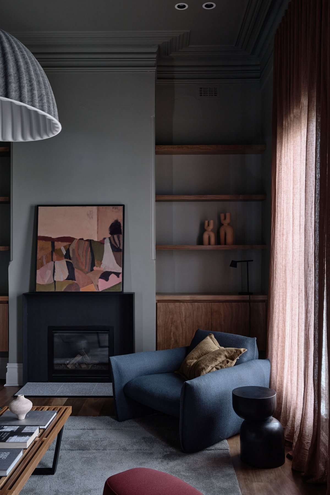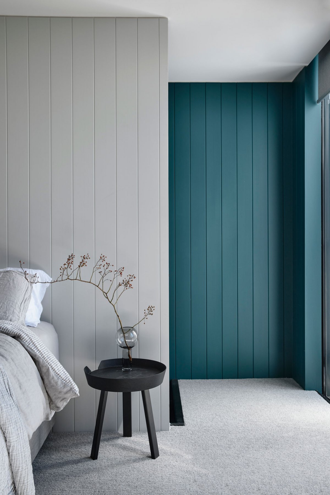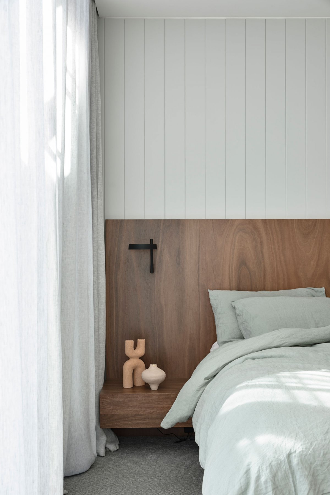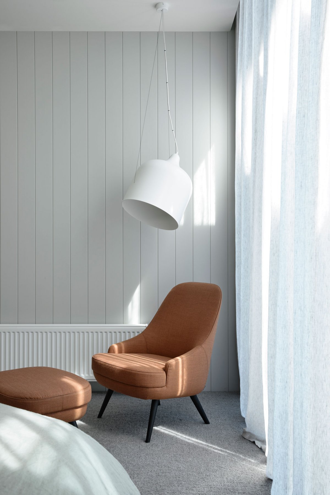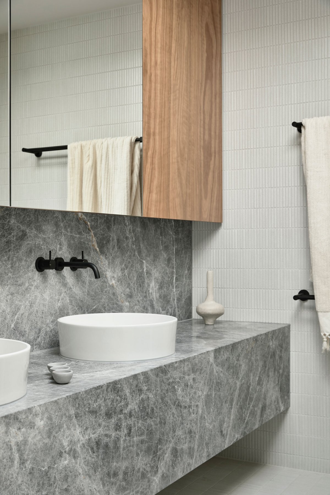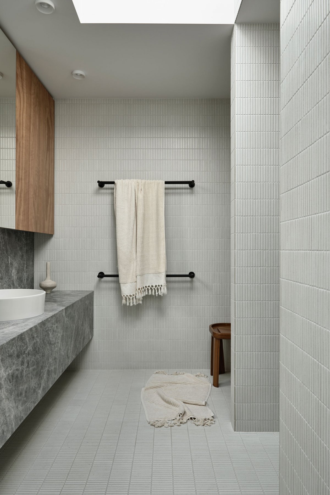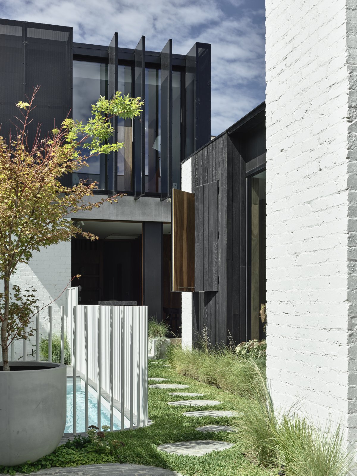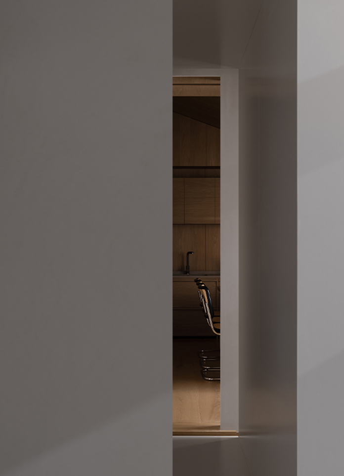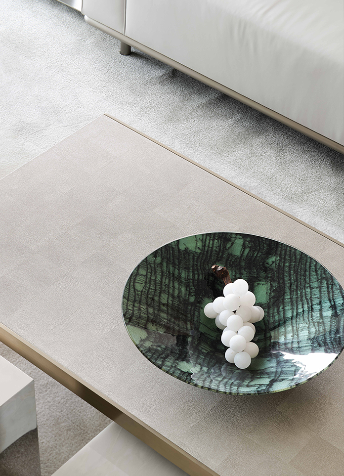
As a reworking of an existing Victorian era terrace home, Carlton North Residence adopts a thoughtful integration of old and new. Project 12 Architecture draws from the textured and handcrafted past of the original home, creating a natural extension of the existing.
Behind its preserved façade, Carlton North Residence sits unchanged from the streetscape, juxtaposing the interior of the home. By retaining the original façade and front room, the remainder of the terrace home has been recalibrated to reflect a contemporary occupation and the personalities of its current owners.
To create a sense of cohesion across the varying chapters of the structure, the new additions needed to feel like a natural evolution. Through carrying consistent materiality, a shared celebration of detail, and the use of quality and durable materials throughout the project, the home’s previous eras harmonise to create the current result. Project 12 Architecture balances the needs of a family within a beautifully crafted series of spaces that allow for intended connection to the past, embodying the characteristics of a tranquil and calm dwelling.
Occupied by a young family, an element of flexibility needed to be integrated into the residence to allow for adaptability over time as the family’s needs inevitably change. The retained front room becomes a dedicated area for the children – a separate space away from the combined living, dining and kitchen area to the rear. On the additional level above, a parent’s retreat showcases views out and downward to retain a connection to the garden space. The connection both internally and out into the landscaped spaces is key to a shared feeling of openness.
- Architect: Project 12 Architecture
- Interiors: Project 12 Architecture
- Styling: Natalie James
- Landscape: Annabelle Drew
- Photos: Derek Swalwell
- Words: Bronwyn Marshall
