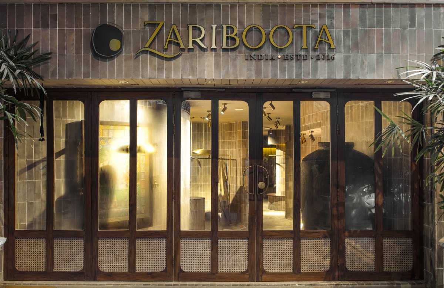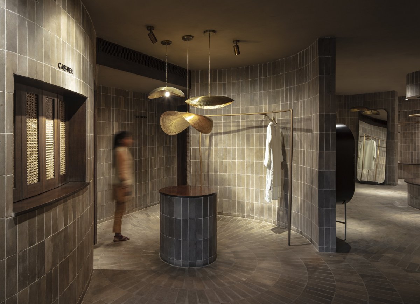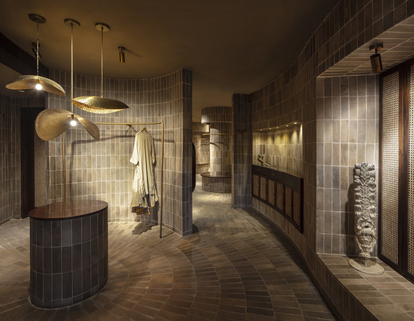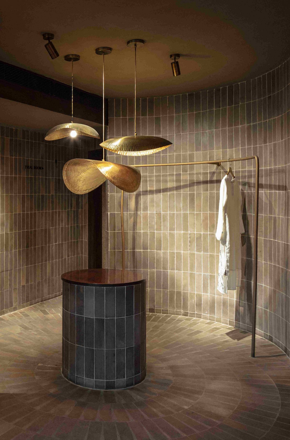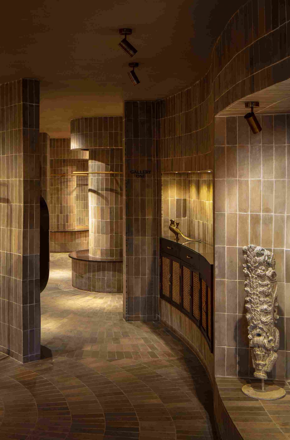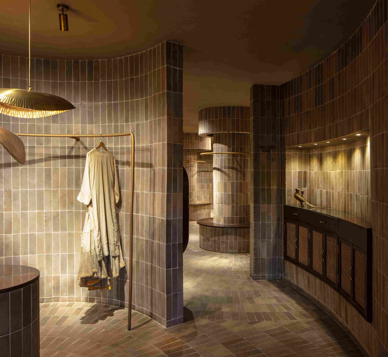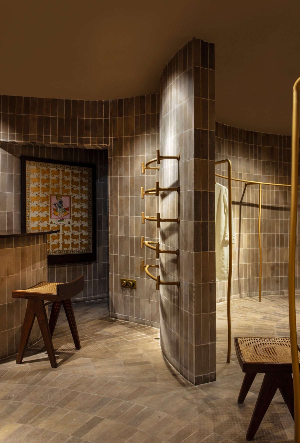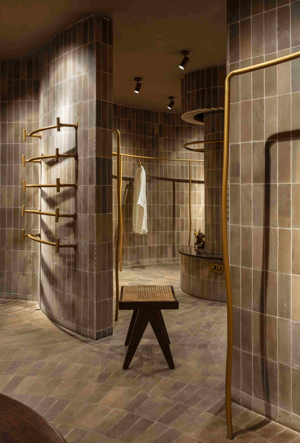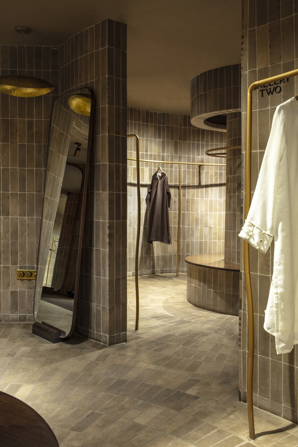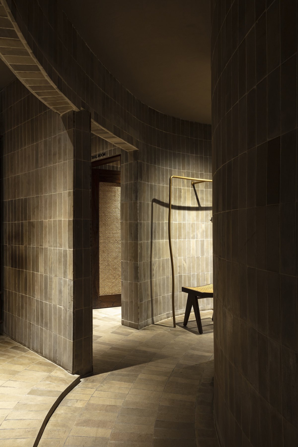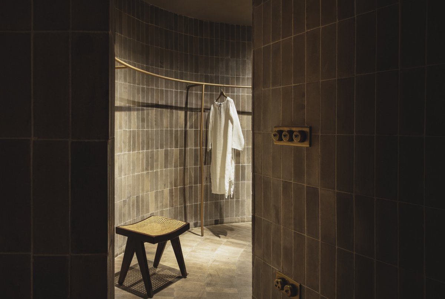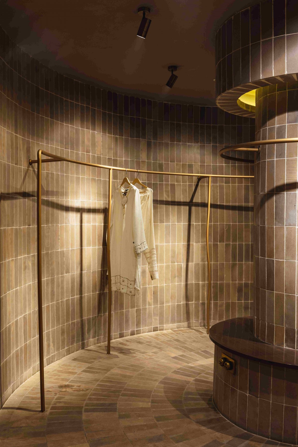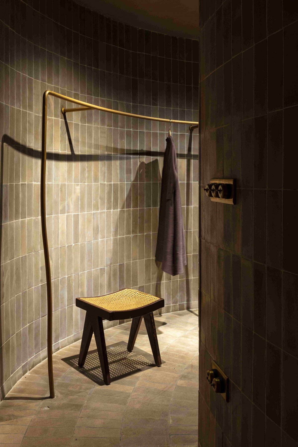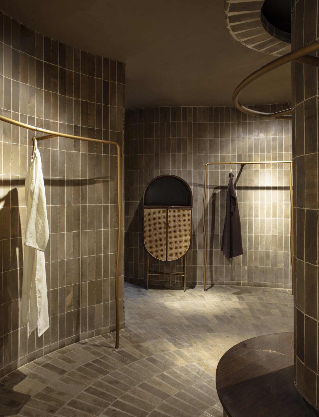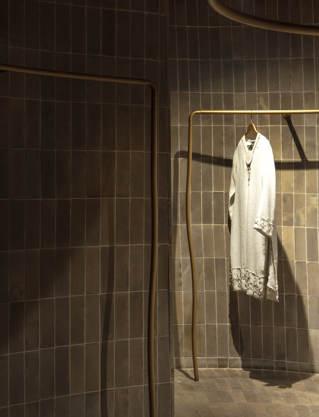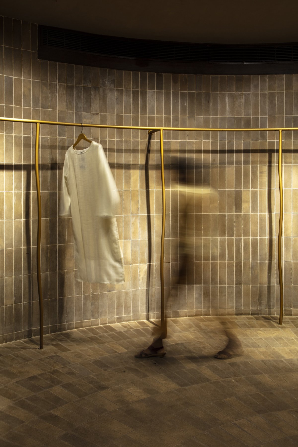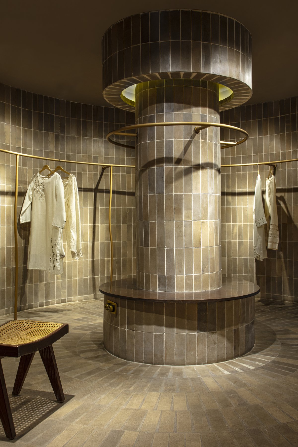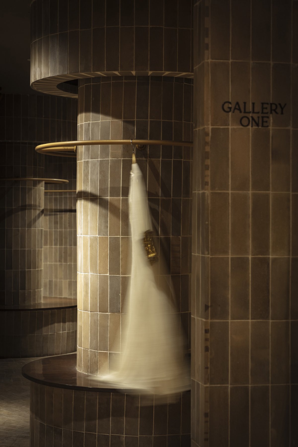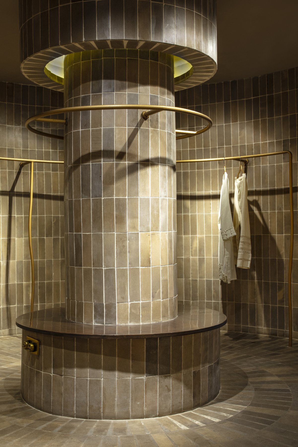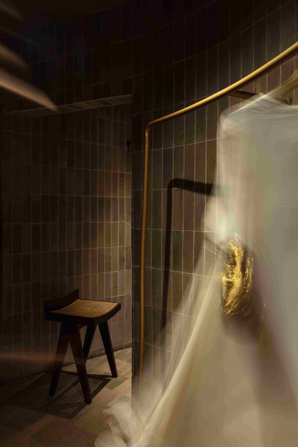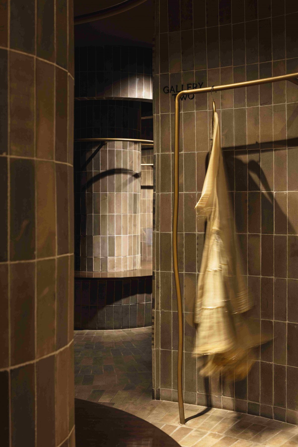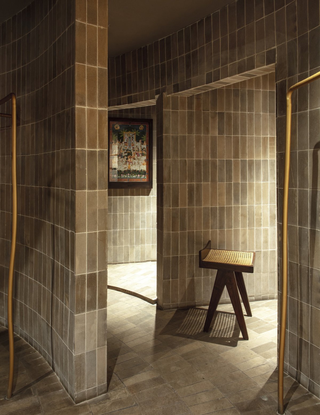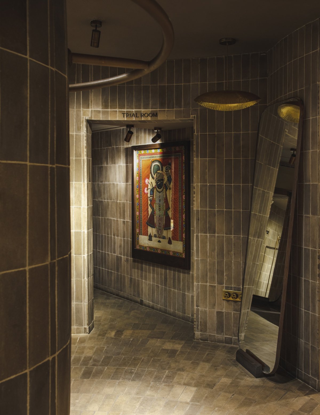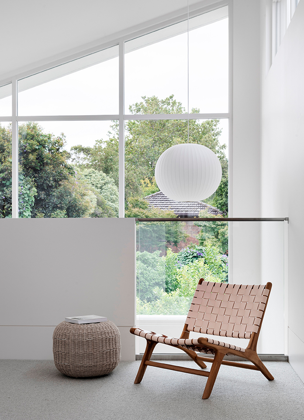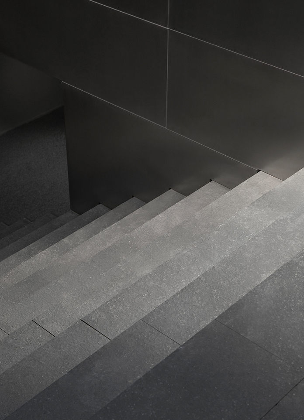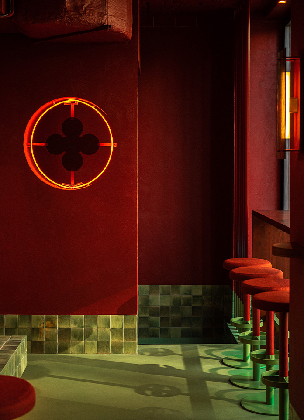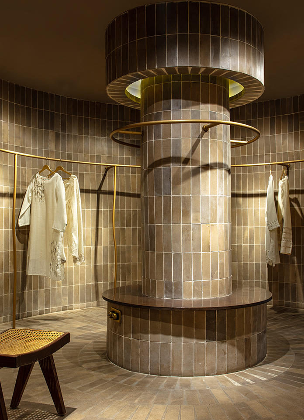
Situated in the teeming hub of Ranjit Avenue of Amritsar, Punjab, the store is set against the backdrop of a city that celebrates India’s heritage of lore and art. Imagined for a family hailing from a multi-generational background in the realm of fabric and textile, this store is a modern embodiment of their long-preserved legacy. The venue houses a gamut of contemporary and ethnic Indian wear, strengthening the cause of the Make in India initiative. By extension, The space indulges in a quiet retelling of tradition in the voice of gritty, indigenous materials and design techniques.
At the outset, the store’s façade at the street-level builds an instinctive sense of intrigue, standing veiled in a matrix of fired brickwork. The elevation is intentionally punctuated by an array of wood folding doors infilled with panels of glass and wicker to give it a perception of translucency. The building’sthresholdbears the ability to be completely opened, connecting the inside and outside seamlessly to pose as an integrated whole for intimate soirées and communal gatherings.
The entirety of the store’s volume has been imagined in the rhythmic of bricks, hinting at the aphorism of us coming from the earth, building on it, and humbly returning to it. The modest brick assumes a new lease of life, enveloping most walls, flooring in radiating forms, and structural members to embed movement within the store’s spatial embrace.
The internal layout of the store is a contiguous one composed of overlapping, curved partitions. The areas ensconced within these partitions pose as interconnected, looped galleries. This specific design intervention allows the visitors to be led through a curiosity-fuelled trail through the premises, drawing them in to traverse the space and its offerings in immersive totality. Doses of brass, wood, and woven wicker manifest as furniture, lighting, mirrors, and artefactsto layer the store, walking the lines of the past and the present gracefully.
Auxiliary spaces like the fitting rooms, backend offices, tailoring workshops, and inventory storage have been inconspicuously tucked into fragments of the floor plan, imbuing the retail experience with an uninterrupted demeanour. The almost cavernous experience of the store allows the visitors to disconnect from the humdrum of the city, surrendering themselves to the depth of the milieu.Thinking of its materiality as a tapestry of expression, Zariboota signals the convergence of old and new, fittinglydistilling the ethos of the project. With a robust architectural languagesurging through the interior environment, the designed elements become unassuming bearers of the store’s rootsand endeavours that are indeed timeless in their spirit.
- Interiors: Renesa Architecture Design Interiors
- Photos: Niveditaa Gupta
- Words: Lavanya Chopra
