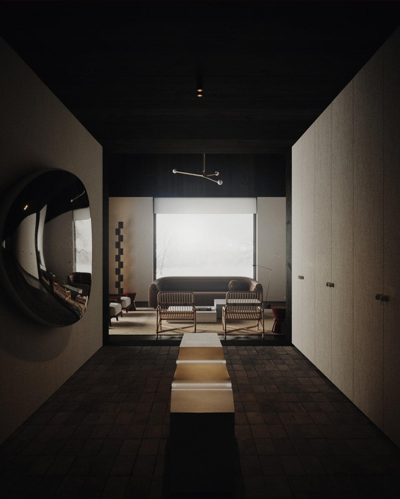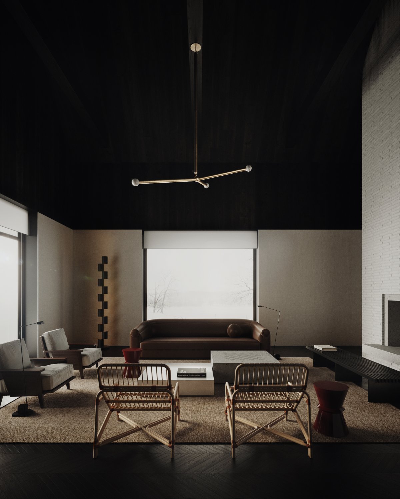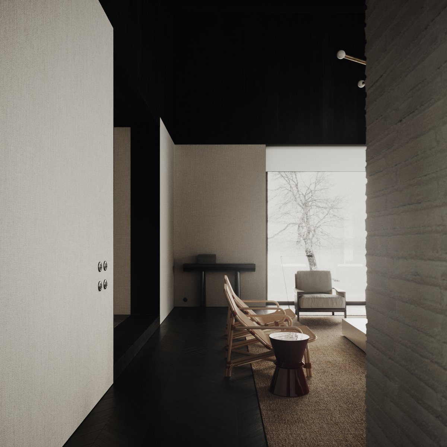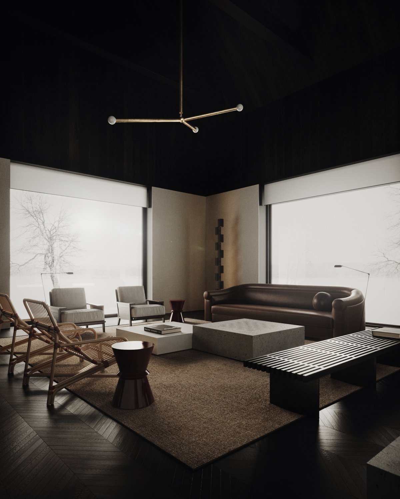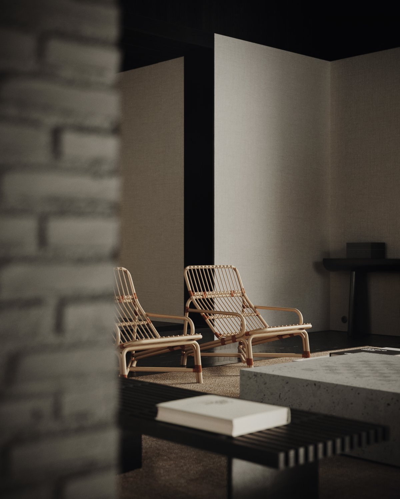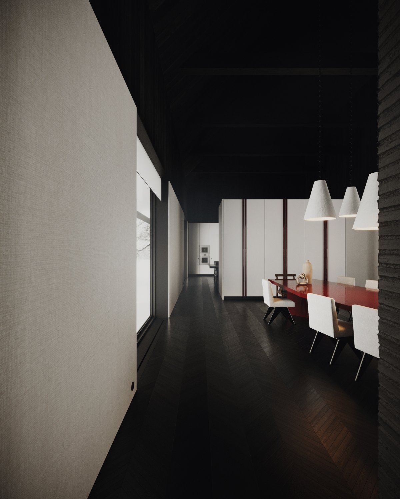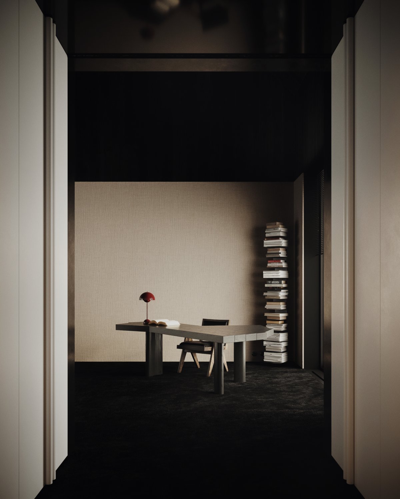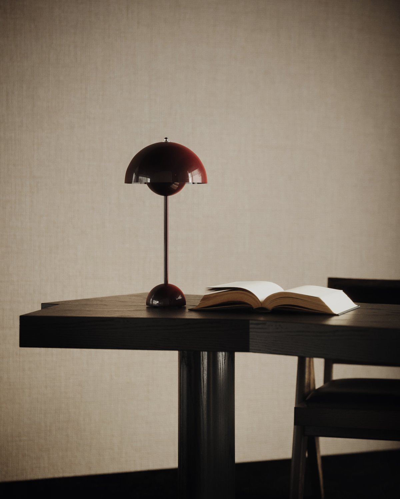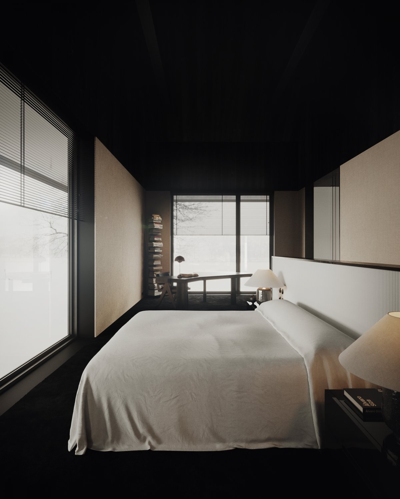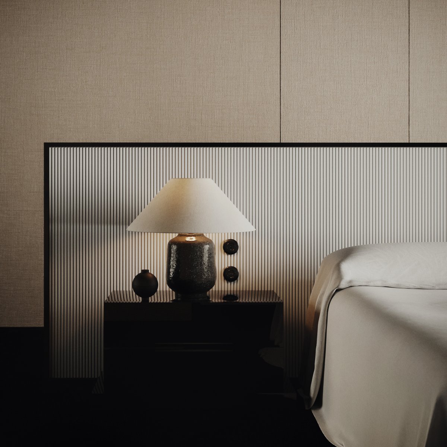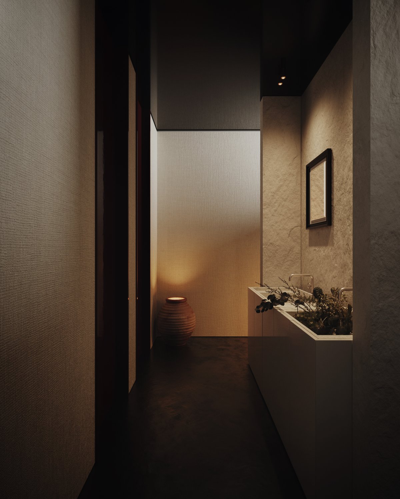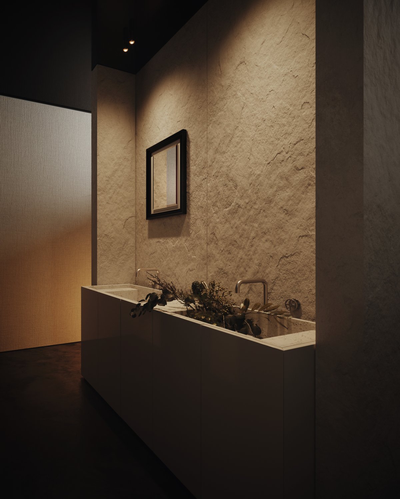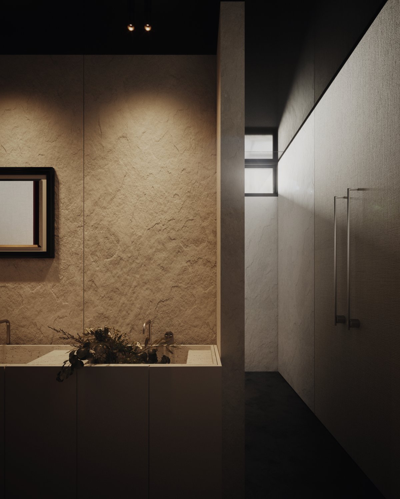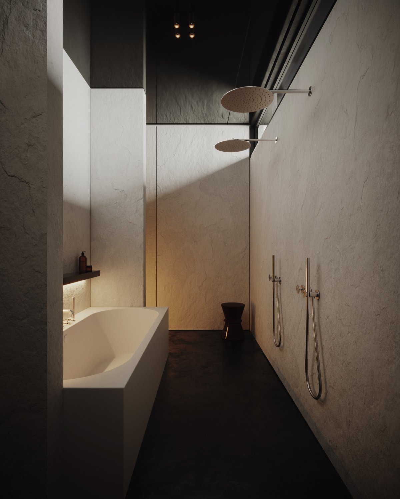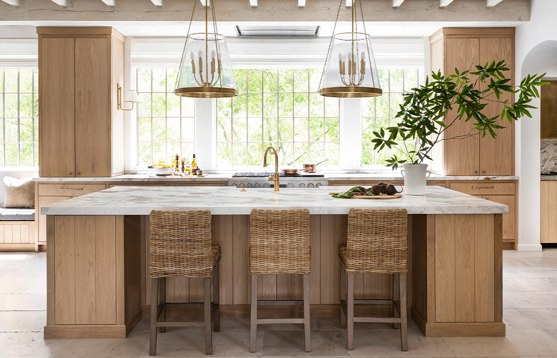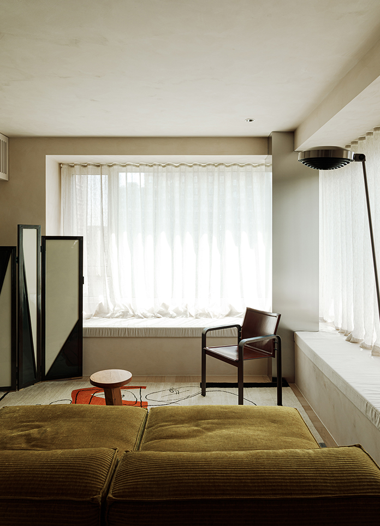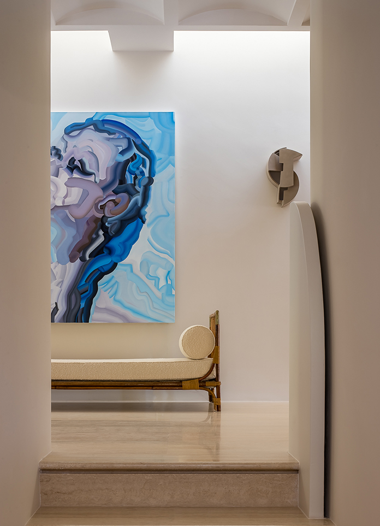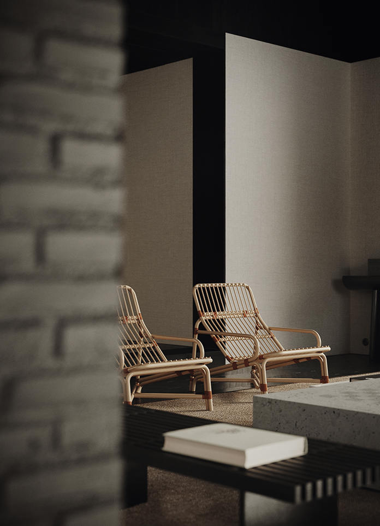
The Snowcover, a single-family house in Brandenburg, Germany, consists of two rectangular volumes connected together by an entrance group. With its L-shape, it creates an excellent space for an internal patio inside the site. It has a huge terrace overlooking the forest and the swimming pool. In summer this place can serve as an outdoor living and dining space.
The architecture combines both traditional and modern features. The hip roof of dark straw rests on walls lined with white brick. The entrance group stands out from the main volumes, as it is finished with black metal sheets. The minimalistic facade has almost no decorative elements. Visual interest is created by the rhythm of large square windows and rectangular columns.
Serge Somkin used warm and natural materials for the interior,like wood, brass, leather, linen and has some dark red lacquered accents in each room. It also incorporates the white brick to connect the interior with the exterior. Dark wood floor gives a lot of visual contrast along with the neutral white walls. The black ceiling creates an almost endless sense of emptiness overhead.
Day zone is the huge main block, which houses the living room, dining room and kitchen with a pantry. Although these rooms are separated from each other, at the same time they smoothly flow into one another thanks to open passages on both sides. The open ceiling makes the space bigger, allowing people to see the wooden beams.
- Interiors: Serge Somkin
- Words: Gina
