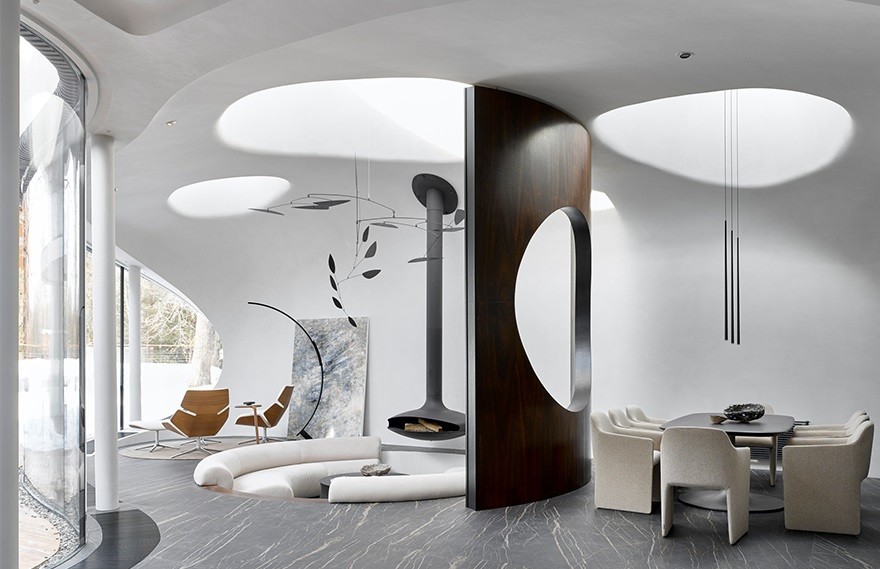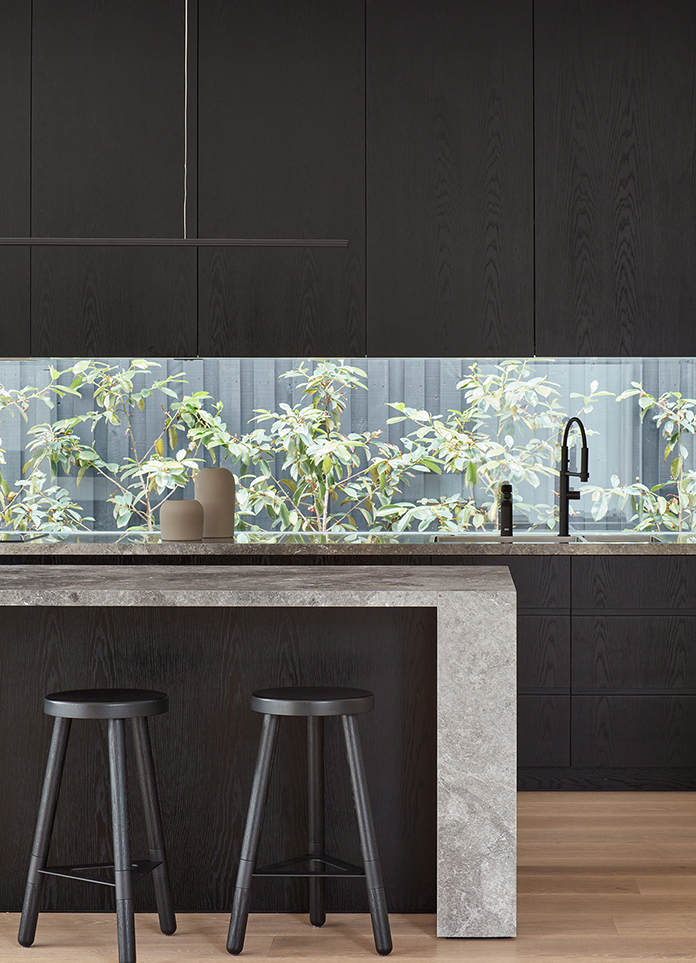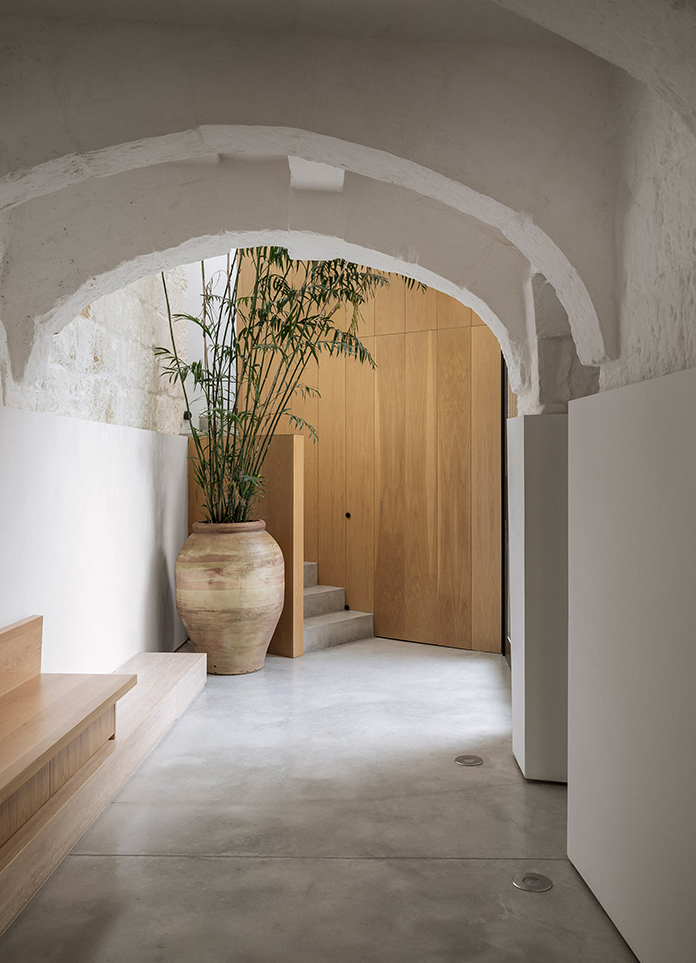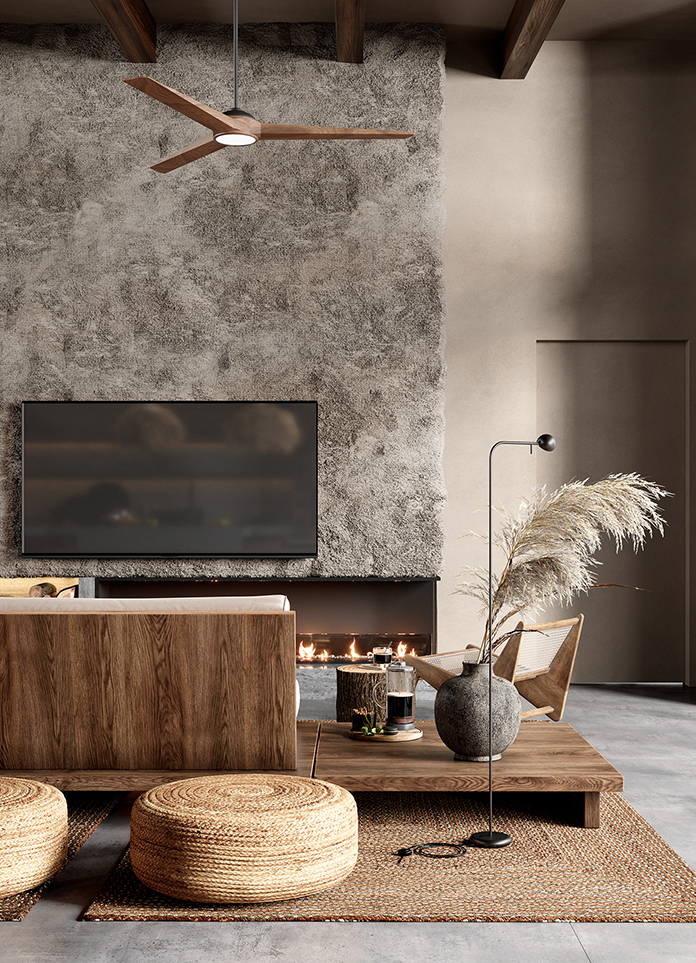
The architect Stanislav Nikolaev designed the house in the Moscow Region, inspired by the Japanese Kotaro Ide project, and introduced circles into the interior - symbols of the Land of the Rising Sun.
the main part, and the interior is the culmination. “The most important thing is to maintain the integrity of the plot in the process, and here we managed to do it.” he says.
The construction of the house and interior design took three and a half years. The house is drowned in the ground and is not visible from the side of the road. Stanislav was lucky with the customer: their tastes and preferences coincided. As an example of what he likes, the client named the Shall Residence house according to the project of the Japanese Kotaro Ide and provided Nikolaev with a full carte blanche.
Stanislav had several roles in this story at once: project manager, general designer, interior designer and specialist in the selection of art objects. He assembled a strong team, which included architects Alexander Salov and Dmitry Kulich, designers Alexander Tsukerman and Alexei Mosyakin, decorator Dina Mezheva, and Yevgeny Morgoev was responsible for the work.
In order to organically fit the futuristic building into the landscape of the Moscow Region gardening partnership, the architect came up with the idea of ??drowning the house in the ground so that only hills, pipes and craters are visible from the country road, and the facade with panoramic windows overlooks that part of the site where there are no neighbors. The architecture, layout and interior in such a project are inseparable, so they were worked out simultaneously at the very initial stage. “I decided to turn the interior of the house into a gallery where a person will be aesthetically pleasing and comfortable to be. The interior became the backdrop for art objects bought in Holland. At the same time, they help to zon the rooms, and everything turned out very ergonomically, ”says the architect.




































