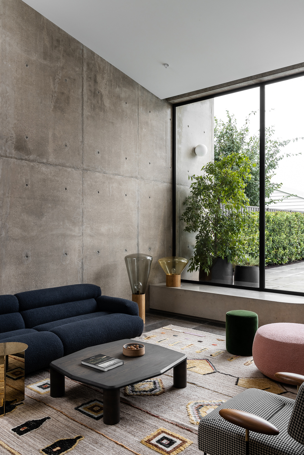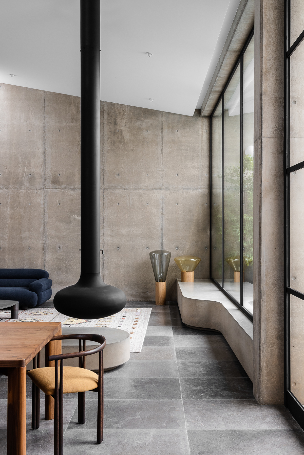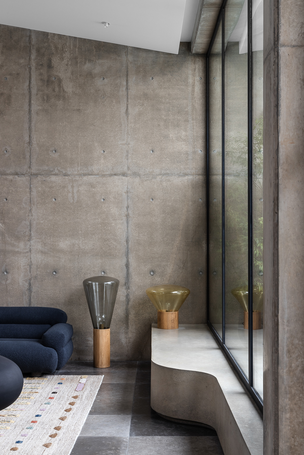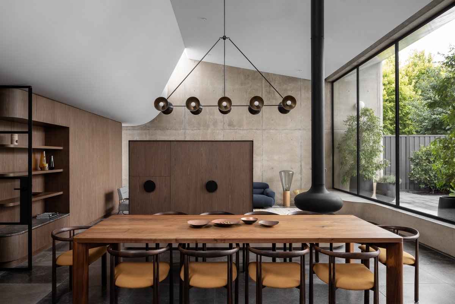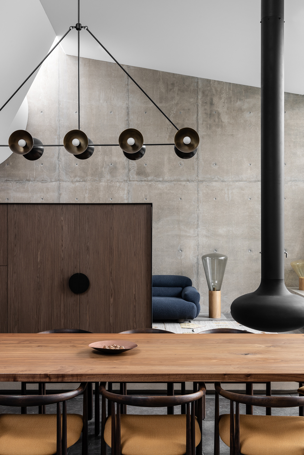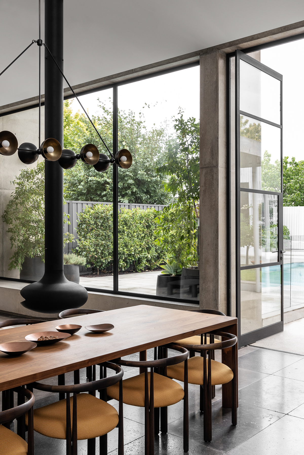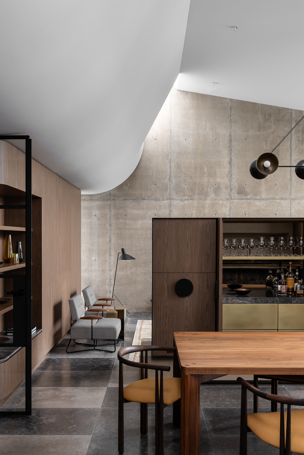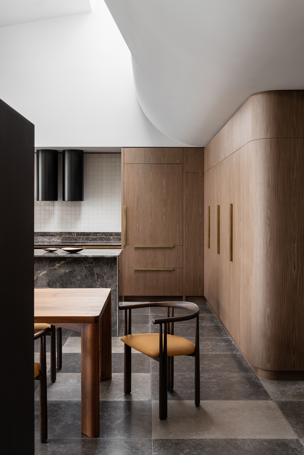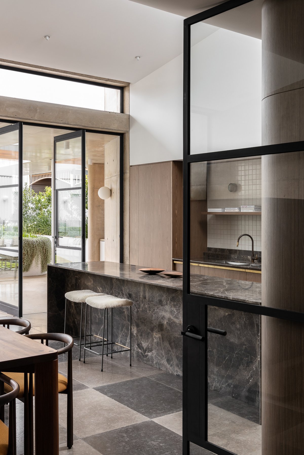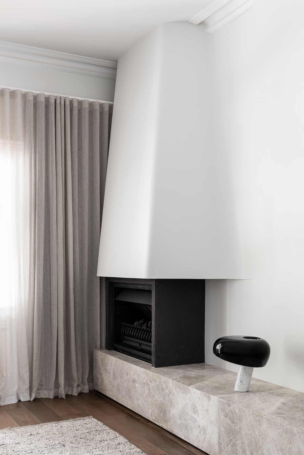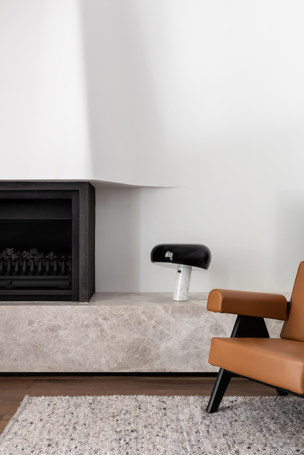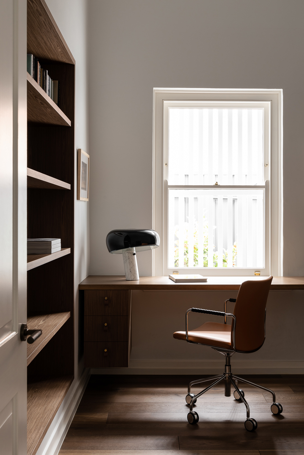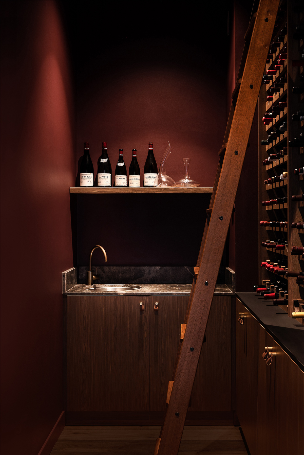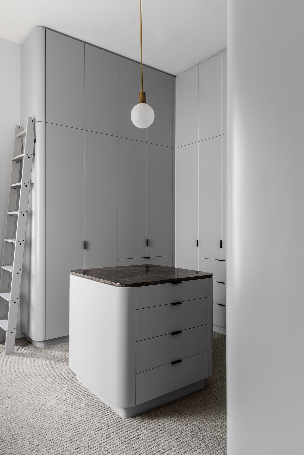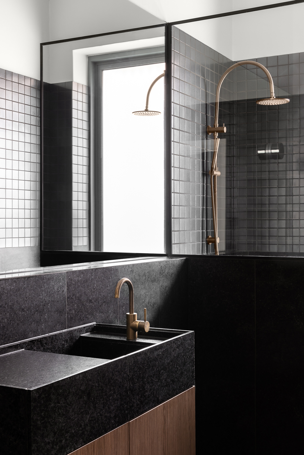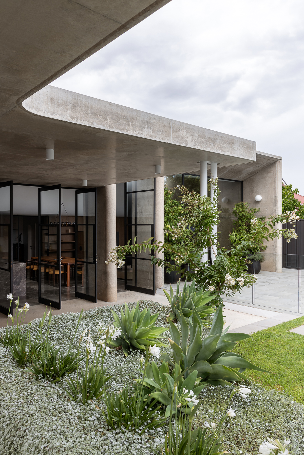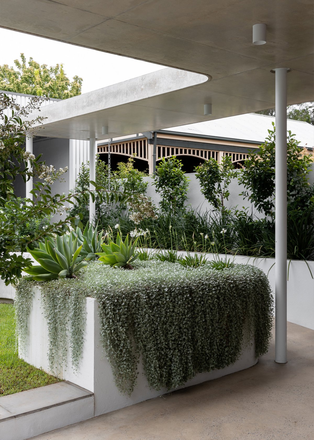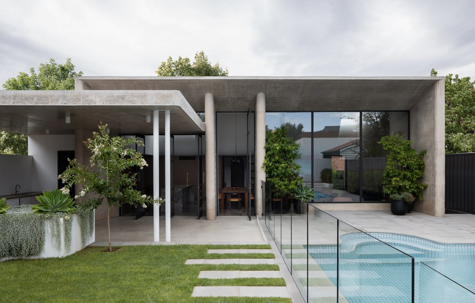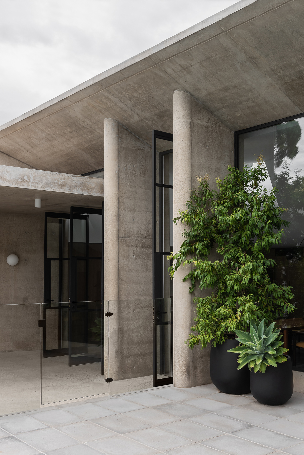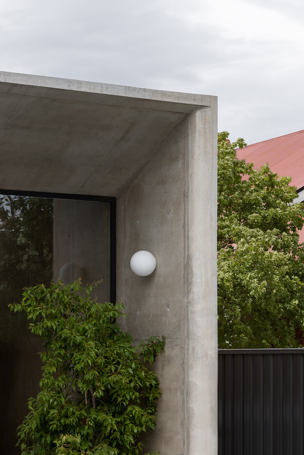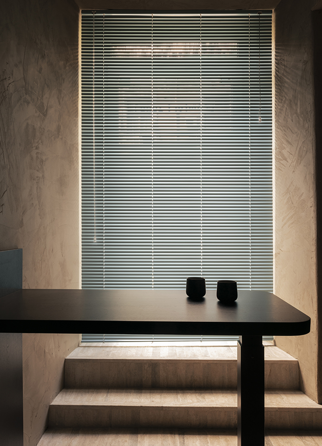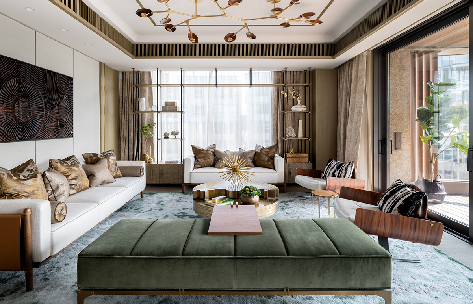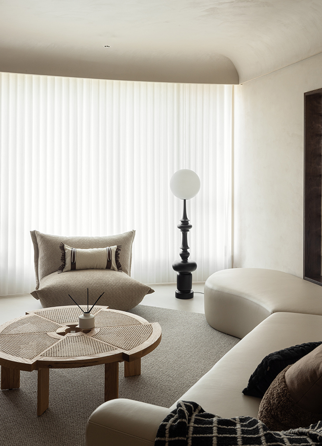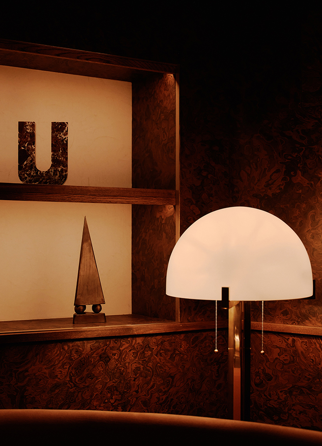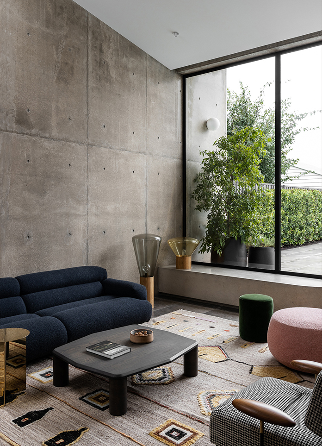
Many contemporary extensions to heritage homes are guided by similar parameters, following comparable ideologies and leaning on a dependable set of architectural principles. In most cases, this works well, and yet stepping outside of these boundaries can lead to architecture that is surprising and thought-provoking. To pursue such an approach takes a heady mix of resolve, pragmatism and nerve from both the architect and client.
Rose Park House in Adelaide sees studio gram bend the rules ever so slightly to create a home that feels refreshing and offbeat while remaining true to its heritage bones. From the street, the handsome Queen Anne villa appears in sync with the surrounding vernacular. Upon crossing the threshold though, a sequential series of spaces unfolds, leading to an unexpected form at the rear.
studio gram has also employed several accessible design principles throughout the home. One of the family members uses a wheelchair, and studio wanted to create an architecture that integrated accessible design – whether that’s for this client or for future occupants. This is integrated into the architecture, with ramps around the house and flush thresholds with wide openings. They think it’s seamless and shows that form and function don’t always need to be competing interests.
In designing the extension, studio gram sought to create a form with a distinctive architectural identity. “One of the really complex things with this project was resisting the urge to put a flat-roofed pavilion on the back,” Dave says. Inside, a billowing curve extrudes upwards, connecting the existing structure with the apex of the new pitched roof. “This curve acts as the threshold between old and new, celebrating the transition from private to public spaces within the home by using that old architectural tactic of compression and release,” Dave says. Two south-facing skylights punctuate the curved form at either end, balancing the room’s focus and bringing pools of natural light deeper into the plan.
- Architect: Studio Gram
- Interiors: Studio Gram
- Landscape: Jo Connolly Design
- Photos: Timothy Kaye
- Words: Millie Thwaites
