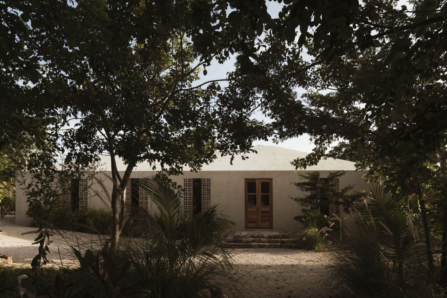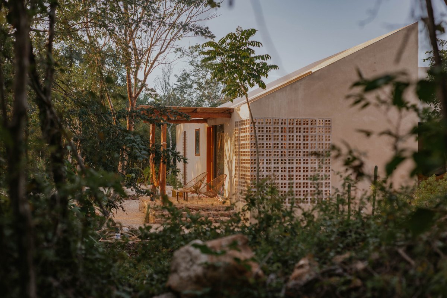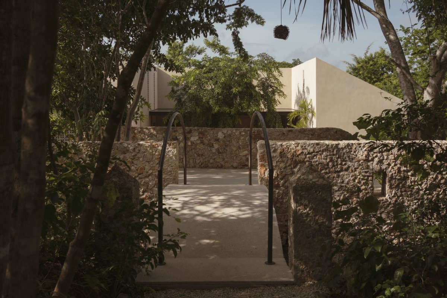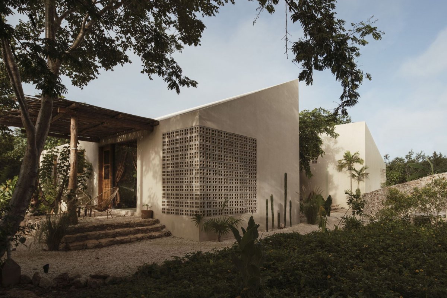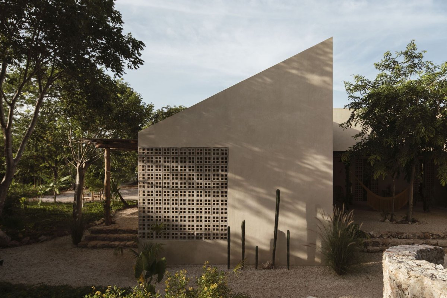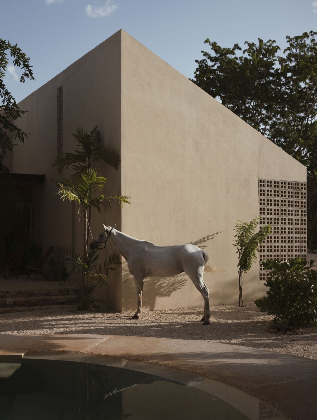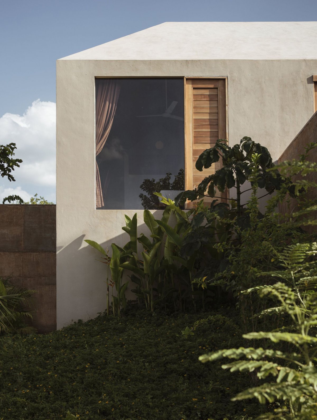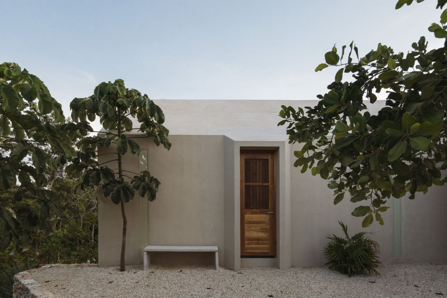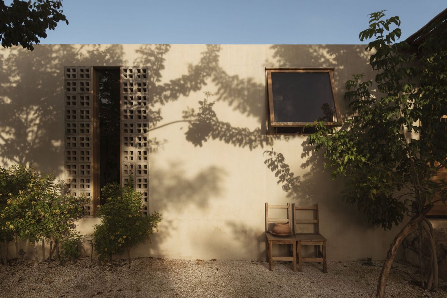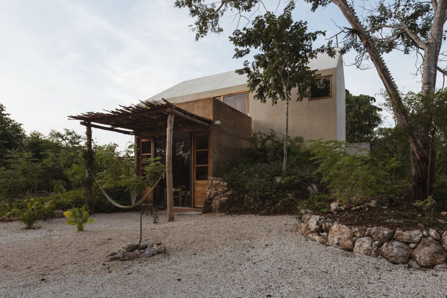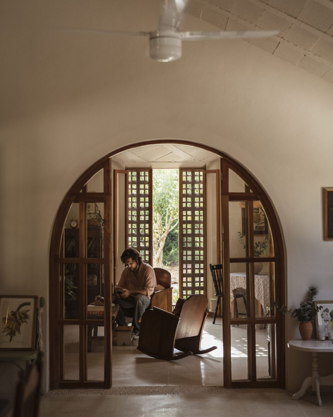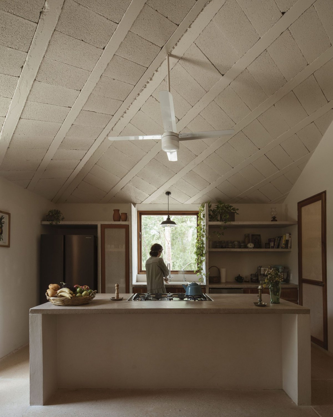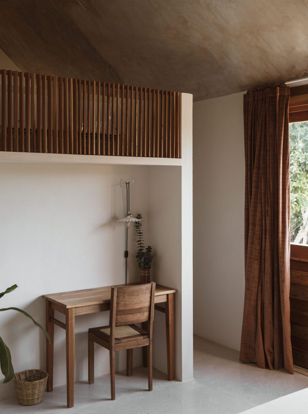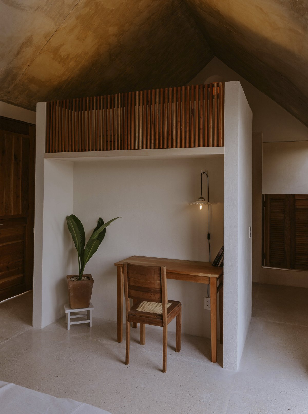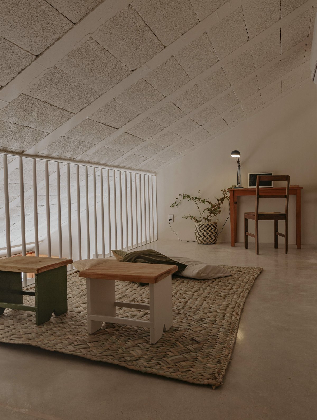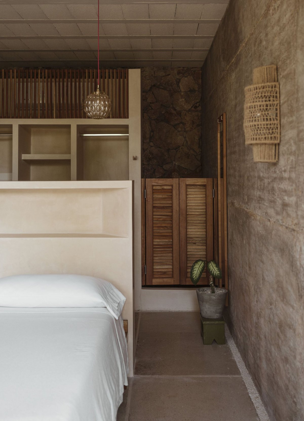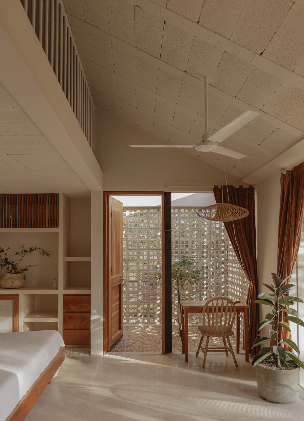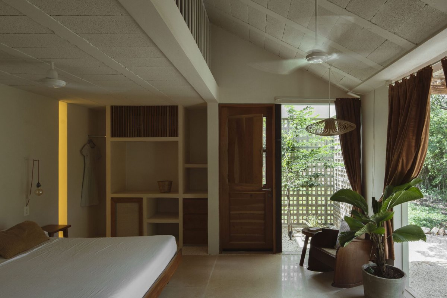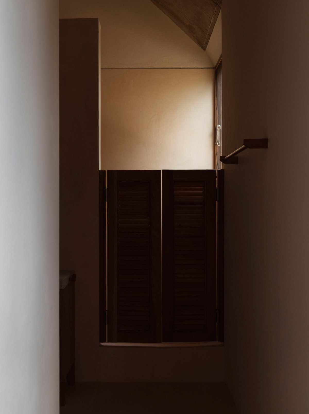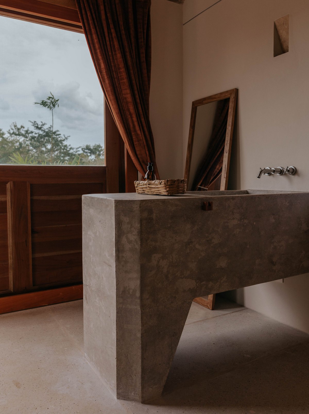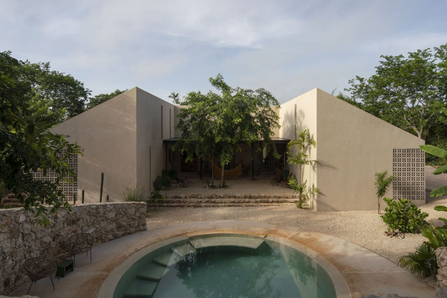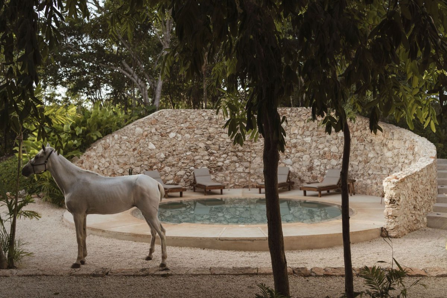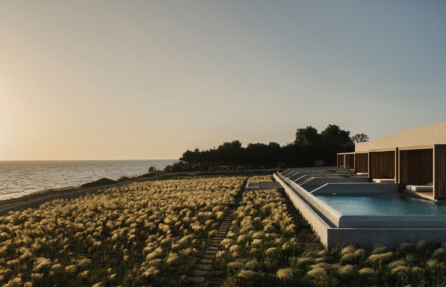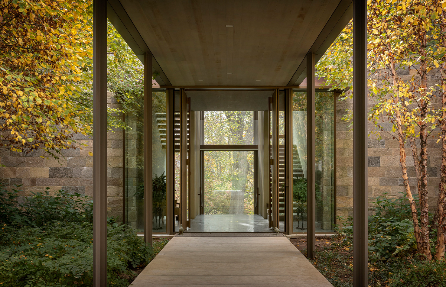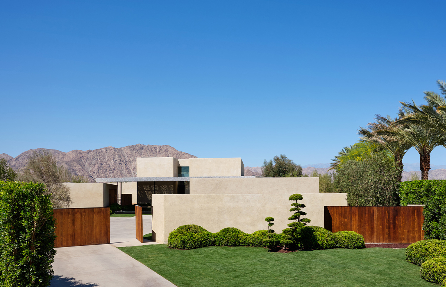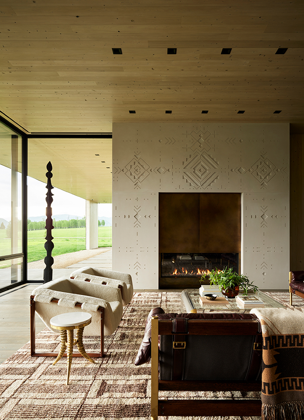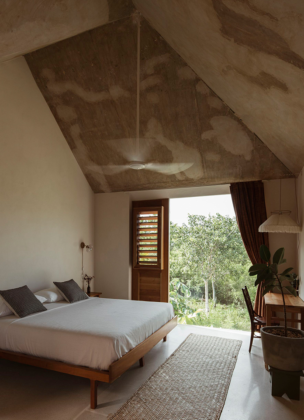
Galopina is a guest house immersed in wildland that belonged to a Henequen Hacienda within the geo-hydrological Ring of Cenotes State Reserve, in Yucatan. Its objective is to offer a warm, unique and unpretentious accommodation where guests can have an experience of encountering nature and local culture through architecture.
The design process started with the selection of the site. The location was chosen thanks to its accessibility to different consolidated points of interest and its connectivity with Mérida. Having the area defined, TACO visited some available land and in the end, one of 7 hectares of square proportion was chosen, which they walked in its entirety to discover its particularities.
In the same way, the path along which the "truc" circulated, which was in charge of collecting the henequen leaves, was detected. This trail crosses the exact middle of the terrain from east to west, dividing it into a north and a south zone. Exactly in the center of what corresponded to us that path,found a "sascab" hill, which we decided to use for the location of the project, due to the spatial possibilities that it could offer project and that it represented a distinctive element of what it was offered at other lodgings in the area.
The main house was located in the southern area, from which access to the property is given. In it, social areas such as the kitchen, dining room, living room, and terrace were considered; The main bedroom and the support and service area.The volumetry is of strong geometric shapes with the wild landscape. The materials and finishes are rather simple and common sense. They were chosen for their ability to reinforce the sense of belonging to the place.
All this was landed with local techniques and materials such as concrete floors, lime paint, burnished stucco, and stone masonry, among others. The slabs were left apparent in their entirety, indicating the construction system of the roof of each space, made up of both joists and vaults, as well as reinforced concrete castings. The doors and windows combine steel with rust encapsulator, natural cedar wood, concrete lattices with mosquito netting, and glass.
Galopina is a building that, in addition to being a home, manages to consolidate a philosophy of sustainable living through a concept of domestic hospitality that integrates with its surroundings. This project demonstrates that architecture has the ability to transcend its trade and become a key element in the comprehensive development of a family.
- Architect: TACO
- Photos: Fabian Martínez Jasson Rodriguez
- Words: Qianqian
