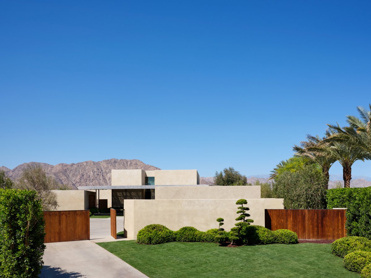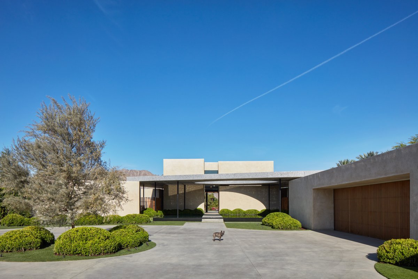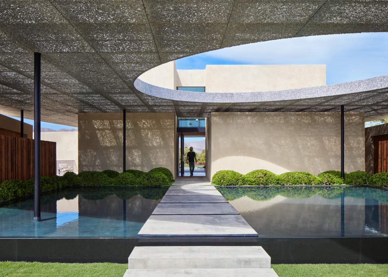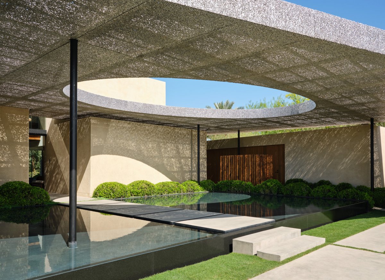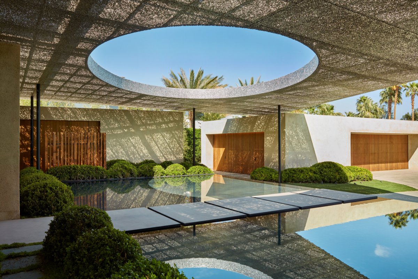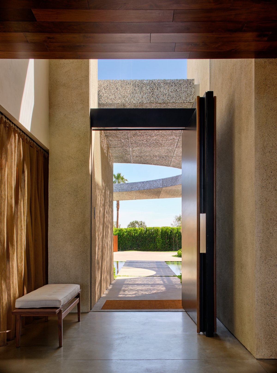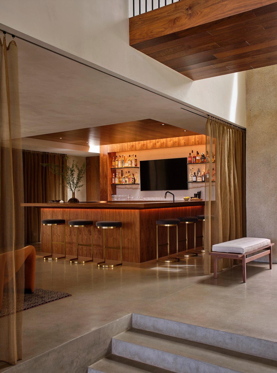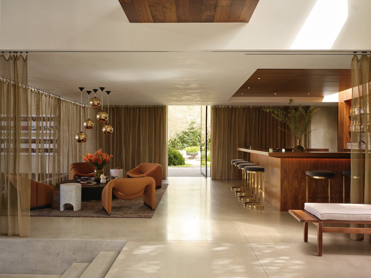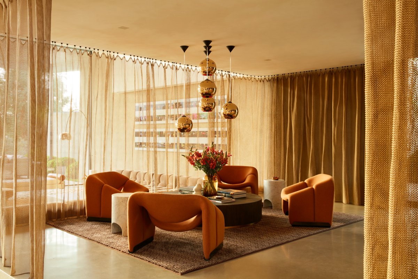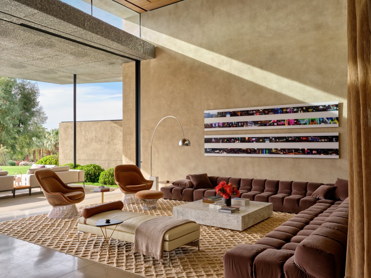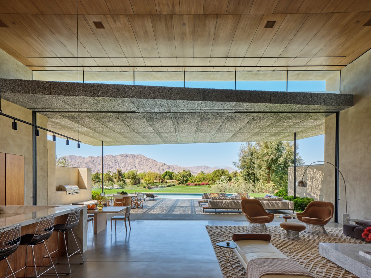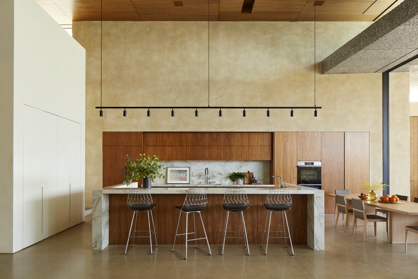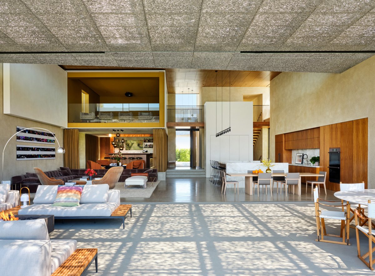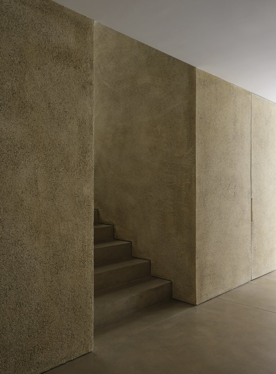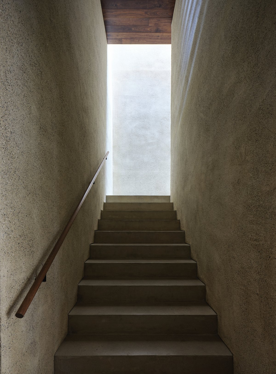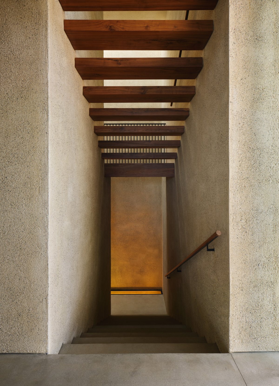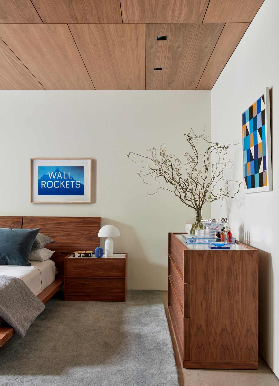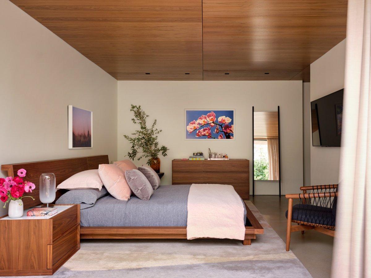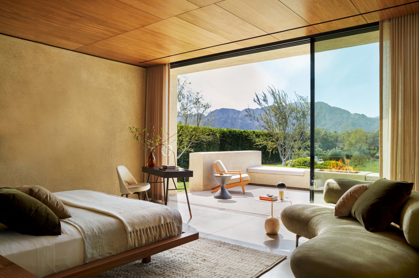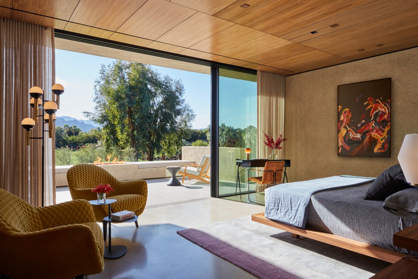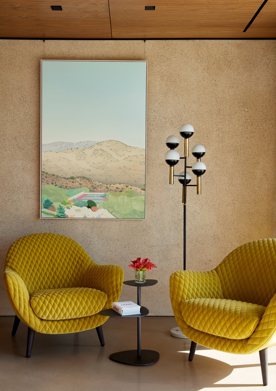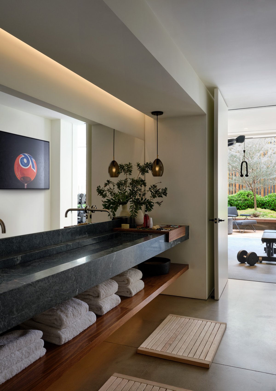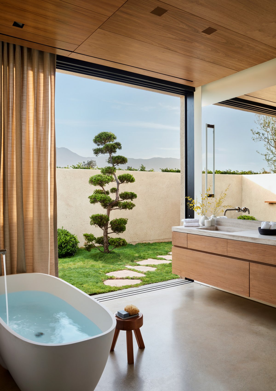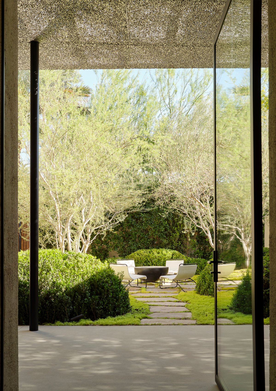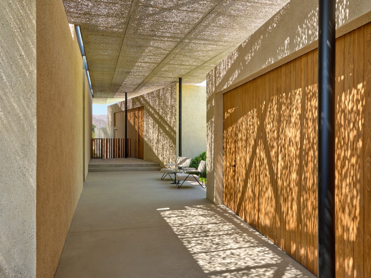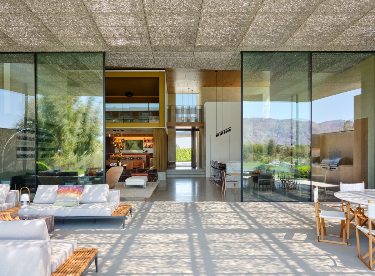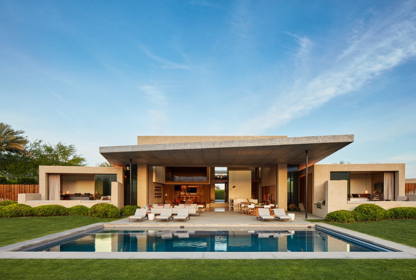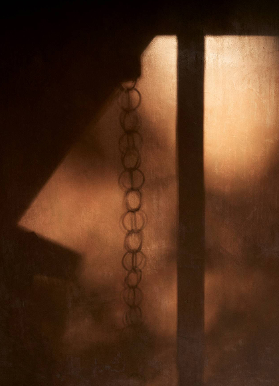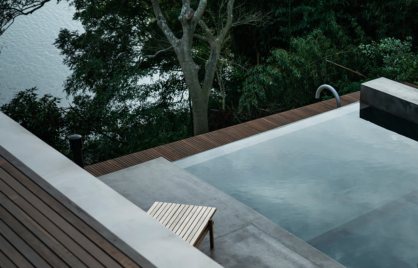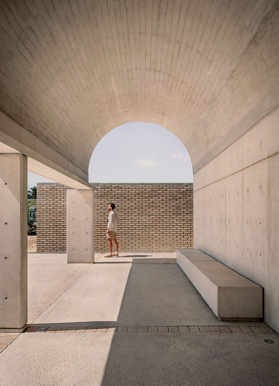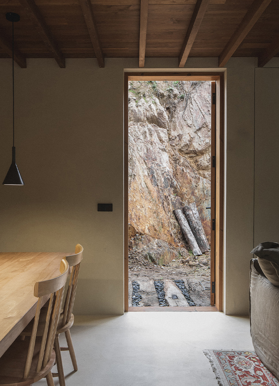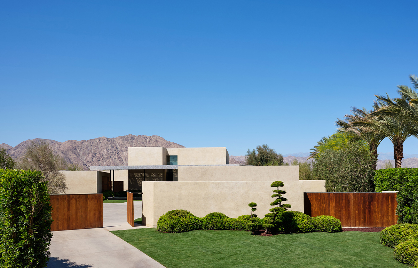
Madison Desert Club in La Quinta, USA, this vacation home was designed by Kovac Design Studio for a sophisticated client who likes to entertain family and friends while in town. He sought to make the most of the spectacular desert landscape and paid homage to the golden Hollywood era of nearby Palm Springs through the home's interior design. These factors, together with his love of indoor and outdoor life, became the driving force behind the design studio's design and expression of the project.
Once there, one is greeted by a silent black element of water that appears to rise from the ground and glows on its sides in a circle around the motor courtyard. An aperture passes through the iconic roof that floats above the house. The canopy, ideal for providing shade in hot desert weather, connects the main living space to the six surrounding cabins. Walking through the steps that divide the water element in two, one will enter the main living space, immediately welcomed by dramatic views of the surrounding mountains.
The rear of the house is made up of almost frameless electric glass doors that perfectly outline the landscape, retracting when summoned by a pool or view to take full advantage of both indoor and outdoor living Spaces. At home, the kitchen, great room, bar and lounge are fully open and can be perfect for relaxing and entertaining.
The lounge and bar are surrounded by metal architectural draperies whose rings capture light that mimics the shadow of the exterior's overhang. What really makes this space stand out, however, is the theater that hangs above the bar, which boasts a mobile, movable wall that can serve as a movie screen. When the theatre is closed, it is a completely enclosed screening room; When opened, it will be the perfect place.
Downstairs, a health spa and gym open to a private, sunny garden. Just down the hall, there's a rec room with six custom recessed bunk beds and a large combination space that provides extra space for family and guests to relax and sleep, as well as a smaller garden terrace outside. To reach the six cabins surrounding the main house, each passes through an outdoor open-air corridor bathed in soft light from the canopy above.
- Architect: Kovac Design Studio
- Interiors: Kovac Design Studio
- Photos: Roger Davies
- Words: Gina
