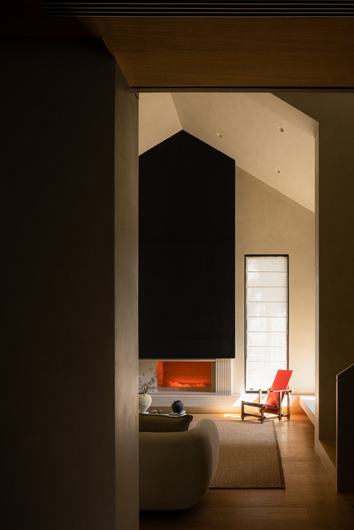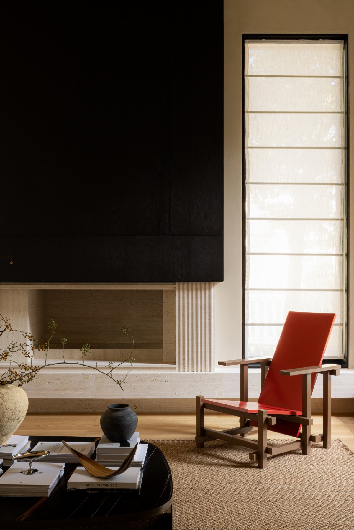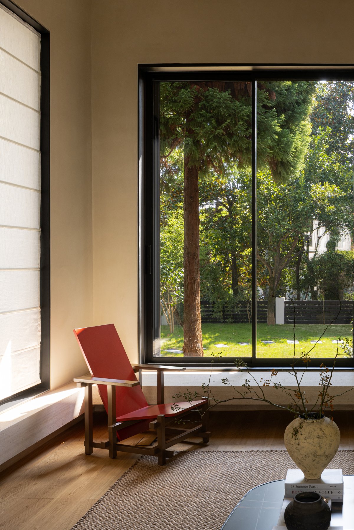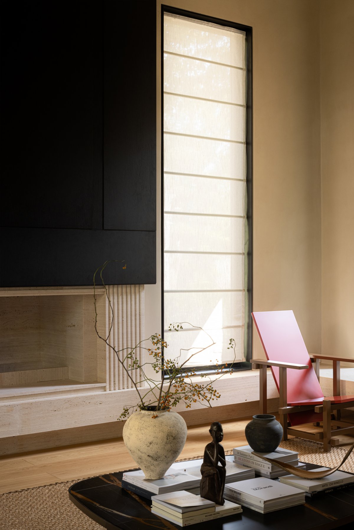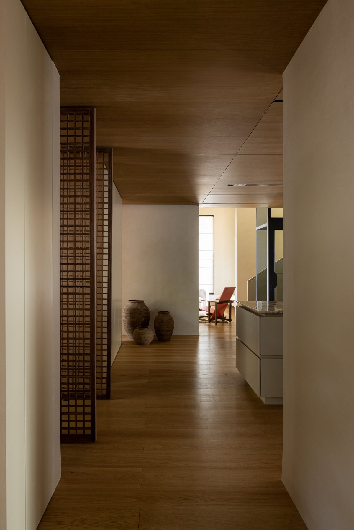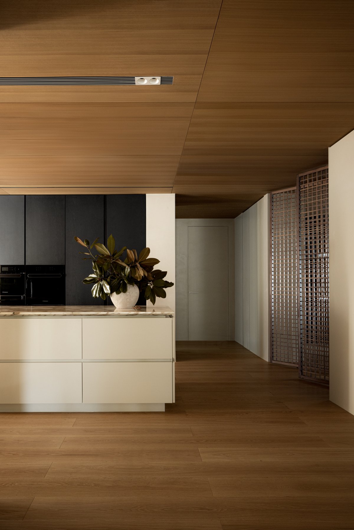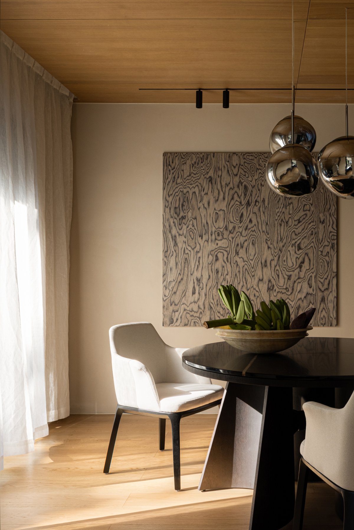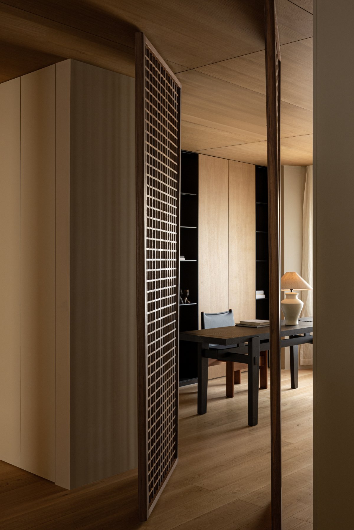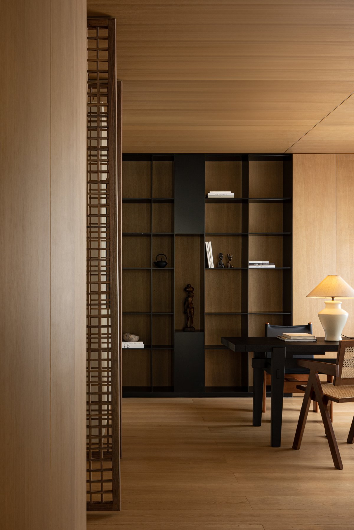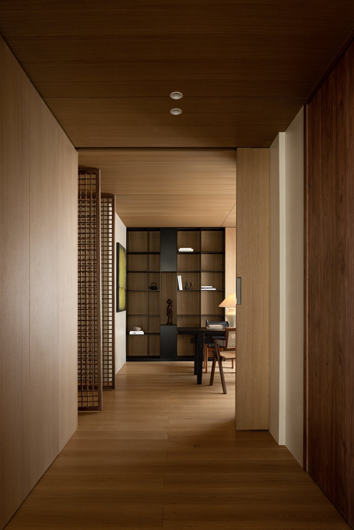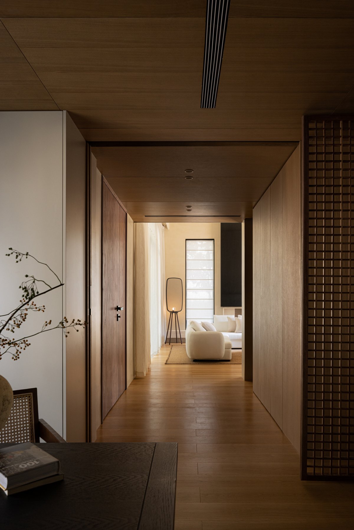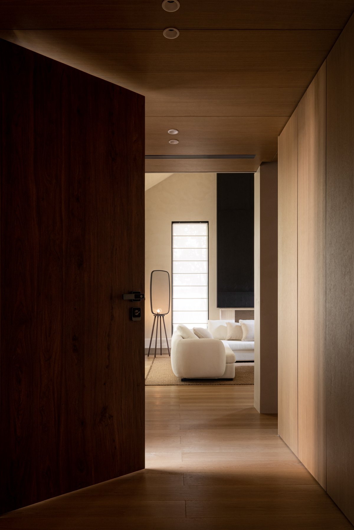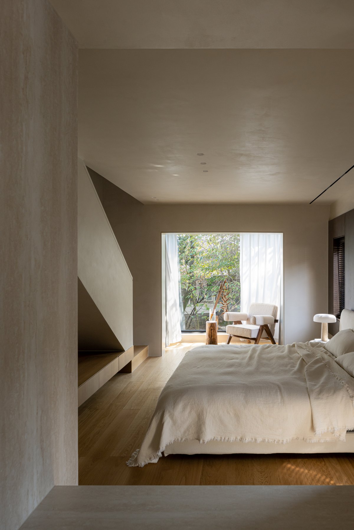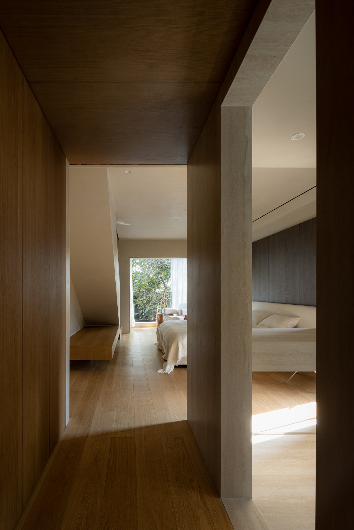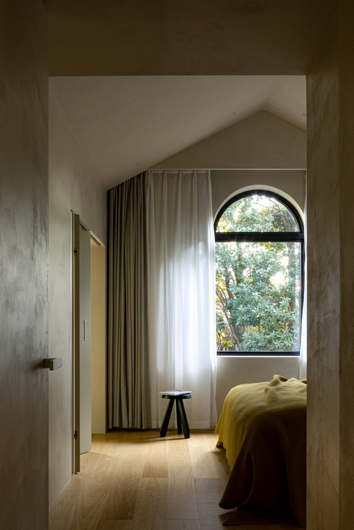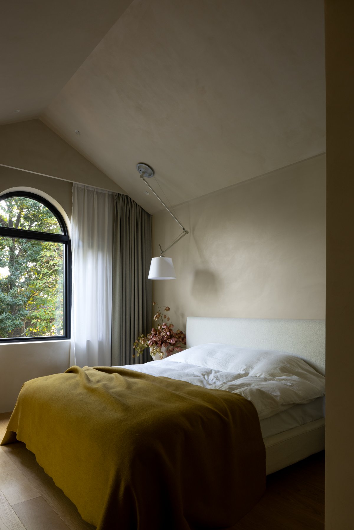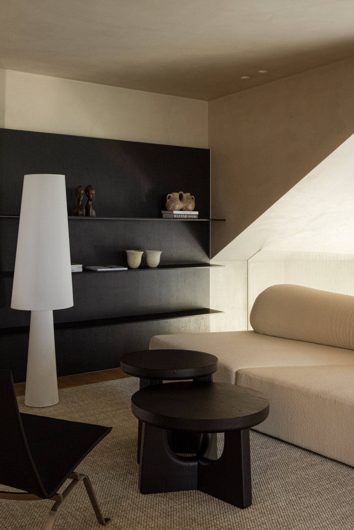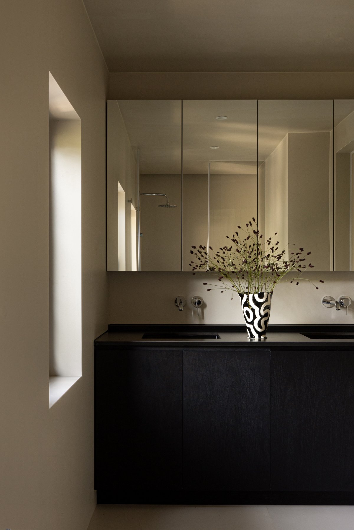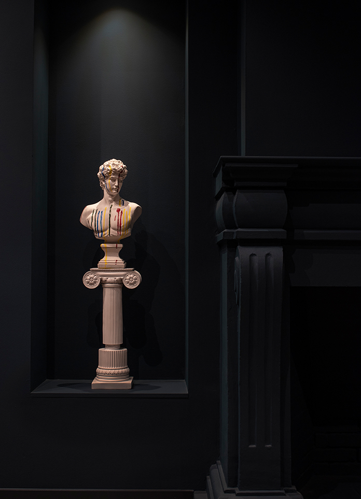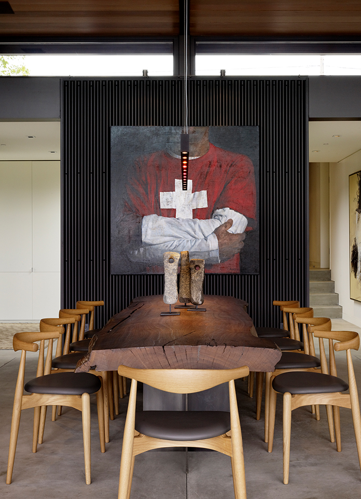
The project is situate in Zhijiang National Tourist Resort area of Hangzhou which is located in the southwest of Hangzhou, next to Qiantang River and Wuyun Mountain along with two major adjacent attractions in the resort, including Hangzhou Yunqi Bamboo Path and Nine Creeks in Mistry Forest.
The resort features unique balance of ecology amidst the villas cluster and the misty rain, blending in perfectly. As the poem describes, the courtyard was so still that there was hardly a ripple on the pond’s surface, accompanied with a gentle breeze and amazed by this gorgeous beauty.
In modern home design, we opt for colors with high saturation levels to create vibrant and lively space, layers of color can provide an infinite variety of sensory feelings and show multi-layered diversity. A key ingredient in interior design is to craft an atmosphere that resonates with vibrancy and harmony, by carefully selecting harmonious colors and block surface materials can create visually striking and pleasing rooms that fulfill the intended purpose, embracing both vibrant and muted values.
The scattered light that filters through when sunlight shines through, sauntered in, igniting shadows of garden plants to vivid and joy.
This is the Wabi-sabi philosophy, a way of living I wanted to denote, not limited to the product that will be built out of different materials from wood or stone, but focus on the concept of spatial design in terms of human environments, particularly interior environments. To think about how space feels, how they are organized and how they might enrich the lives of those experiencing them. What makes a space intimate, culturally relevant, flexible and alterable rather making single inherent and conservative design thinking.
I made drastic changes in layout planning, the emphasis lies in adding split staircase from the original one way of up/down-stairs, install a lift in the building, considering as a retirement living where its functionality must be prioritized and equipped with all the needed amenities. Spatial planning is an important step in the interior design process that involves optimizing the use of available space in a room, it involves creating a functional layout that enhances the flow of movement and makes the most of the available area – i.e adding study room, that constitute of two lattice revolving doors with symbolized of ancient Chinese charm reflected by the picture of Screen shows the wonder of equally satisfactory results.
The living room preserves the feature of sloped roof in Western architecture and the old west fireplace which extends to the sloping top whereby to lift the vertical proportions of the space in living room; and the interspersed at the bottom of the transverse deck would be amazingly complete the finishing touch of the living room.
A set of matching wall lights and red chair will provide a lovely warm ambient glow, which will set off the sofa and surrounding area.
- Interiors: Thirty Design
- Photos: Chuan He Yinxiang
