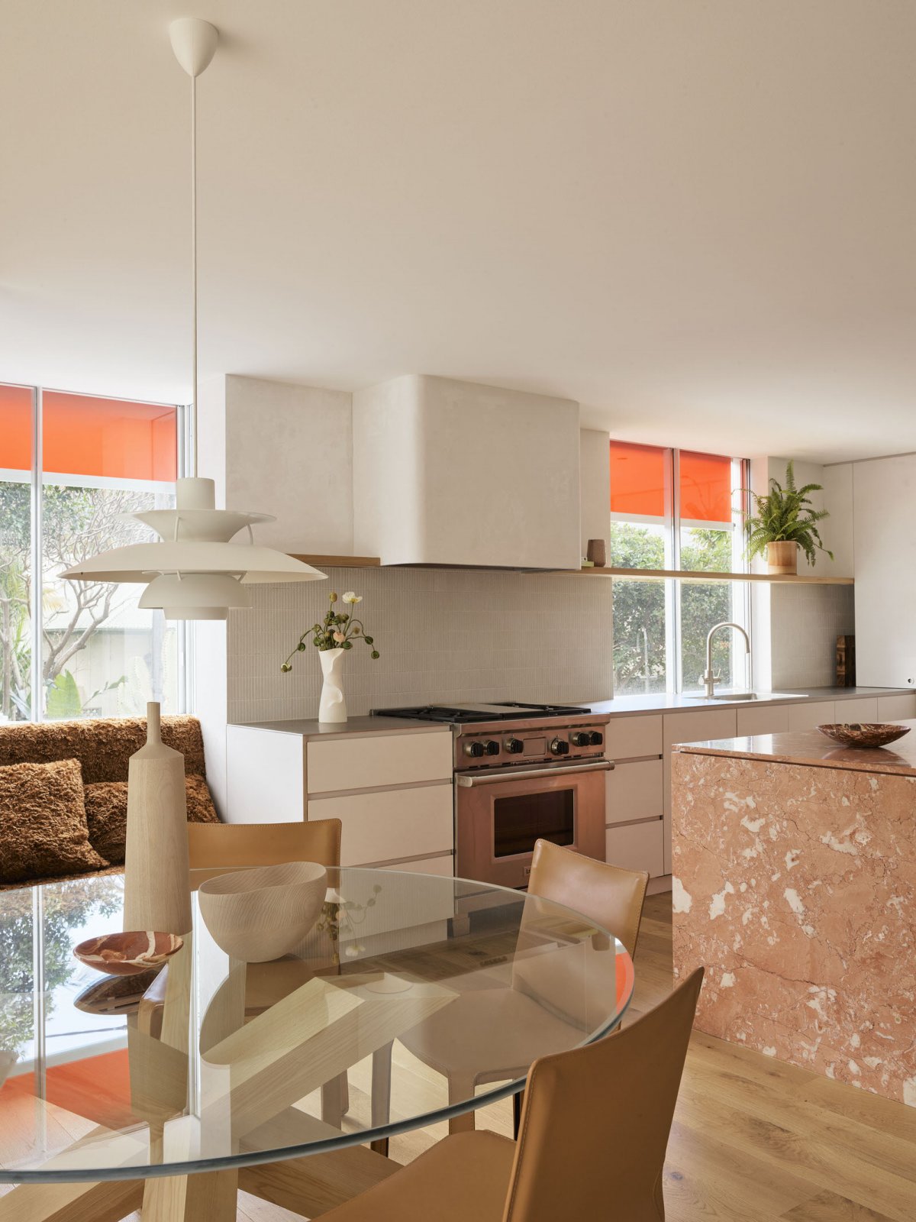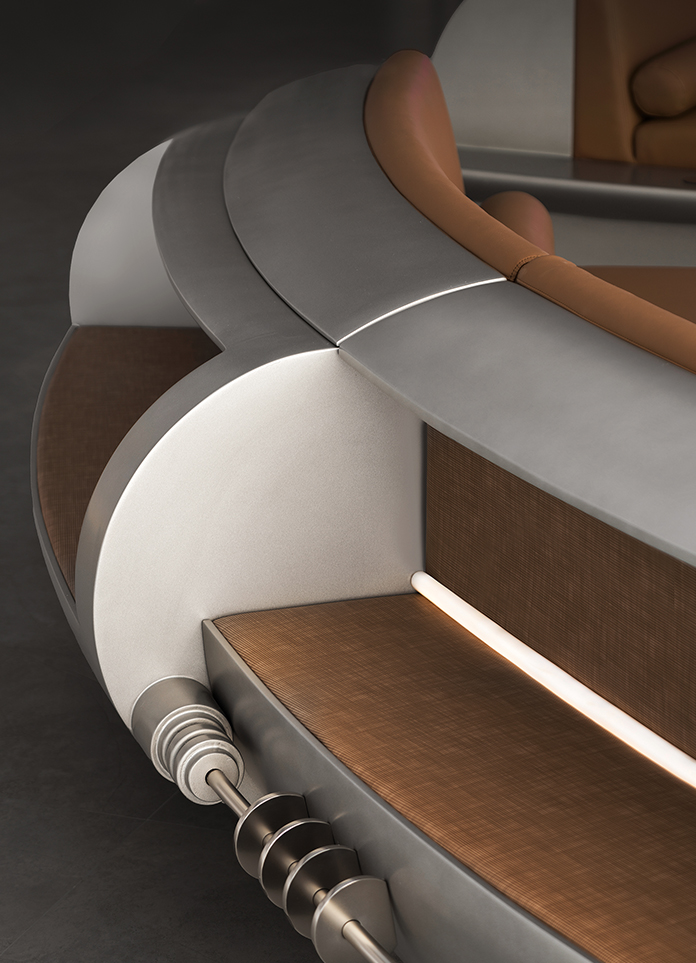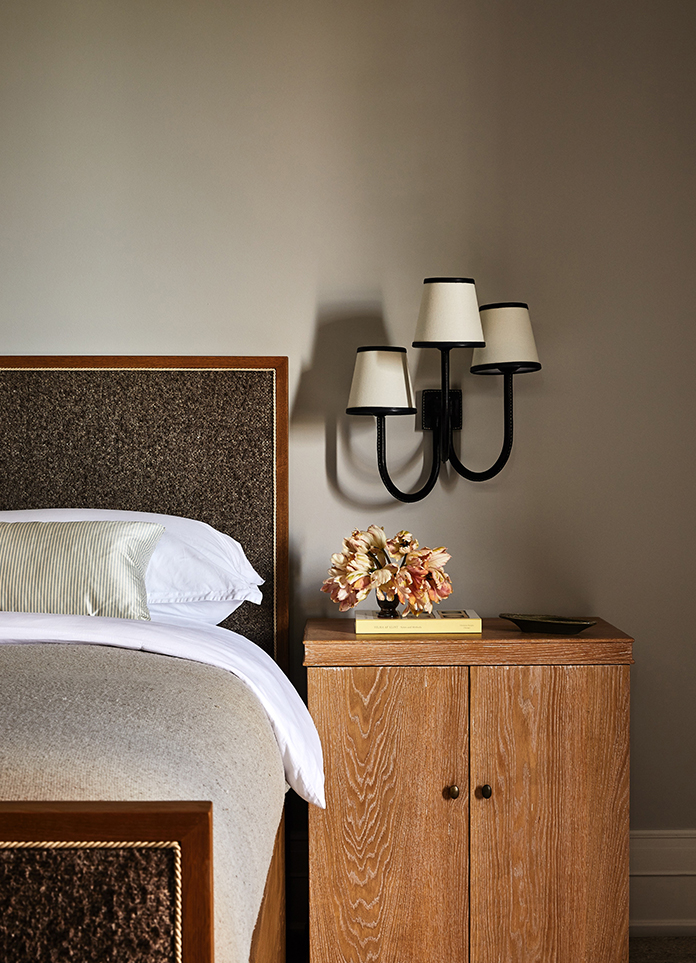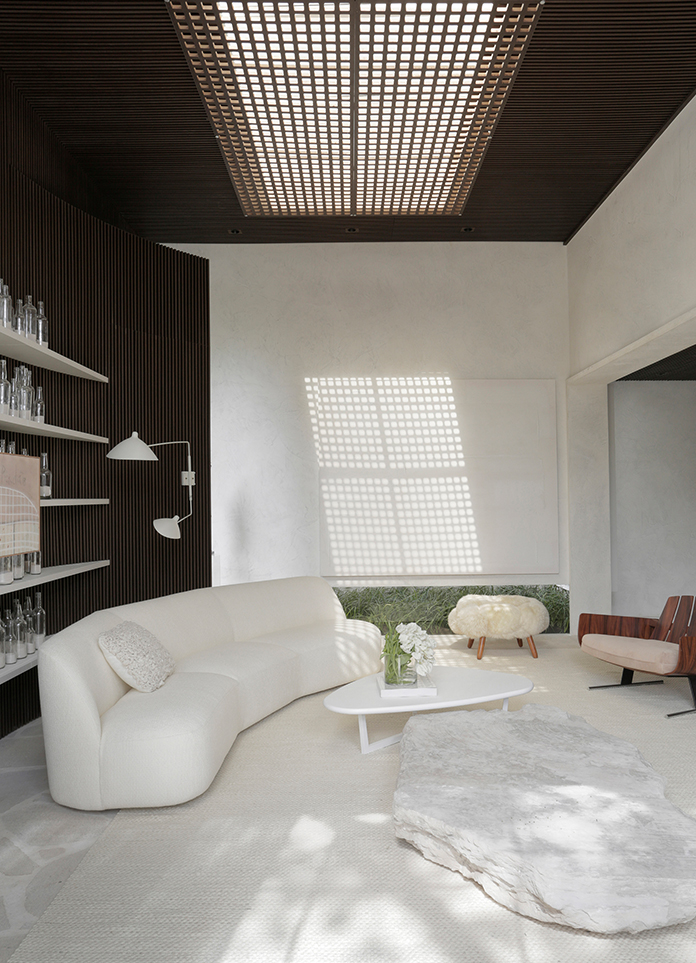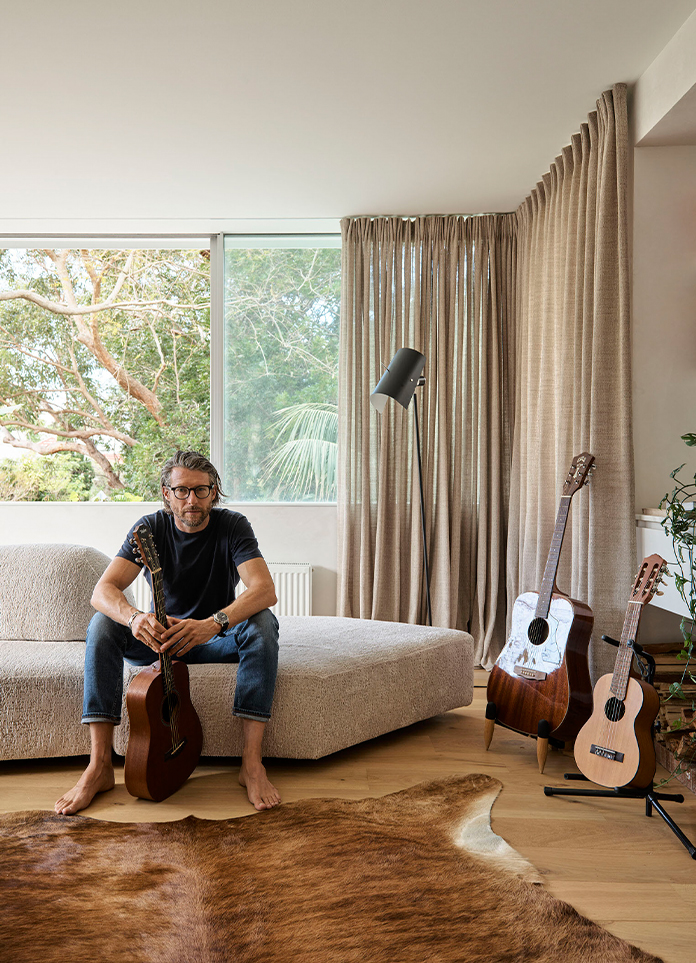
When architect and art aficionado Nick Tobias was scouting for homes for his family, he never thought he’d settle on the dark brick 70s build, much less buy it at auction.
Camp Cove beach house was on a nice corner plot, had only one neighbour to the south, and the rear opened up to a beautiful reserve with magical fig trees. The front faced the north-west, so there was sun all day long. Nick Tobias decision to lock the four-bedroom, five-bathroom Camp Cove property.
For the Sydney-born architect, his association with Camp Cove hark back to his childhood when he had several close friends living in the area. But what really drew him in was the easy-breezy coastal lifestyle and the neighbourly spirit. So when it came time to revive the home, he was clear about one thing—that the remodel be functional, with a variety of living spaces for family and friends.
But the main consideration was that he was making a family home for himself and his two sons, Samson and Griffin. Hes envisaged a light, calm and contemporary beachside home that would blend harmoniously with the surroundings. So, the connection to street life, the sun and the vistas was particularly important, as was the visual connection to Camp Cove Reserve and Gap Bluff.”
- Interiors: Tobias Partners
- Styling: Claire Delmar
- Photos: Anson Smart
- Words: Gina








