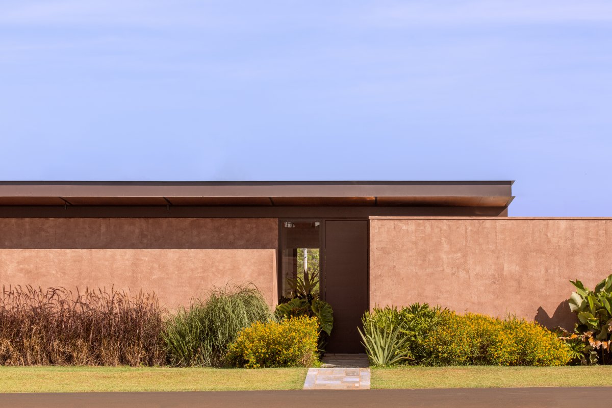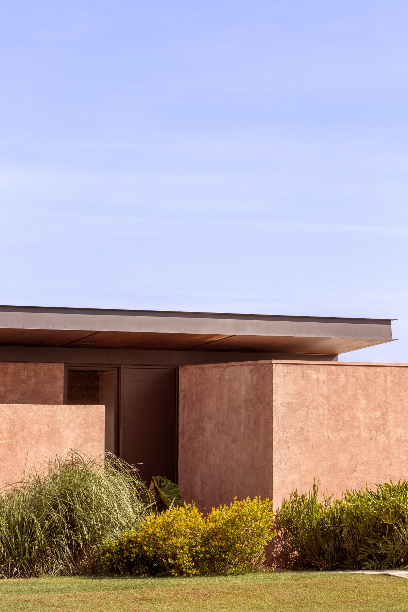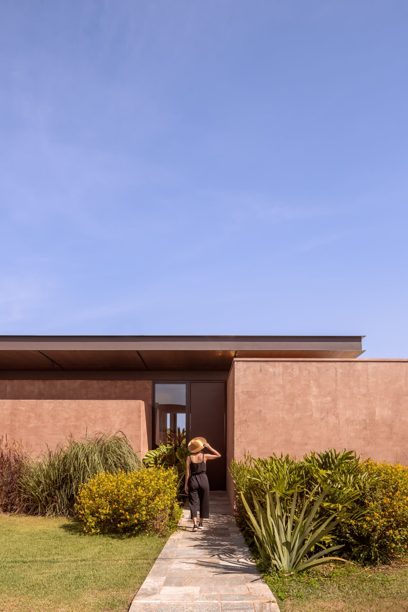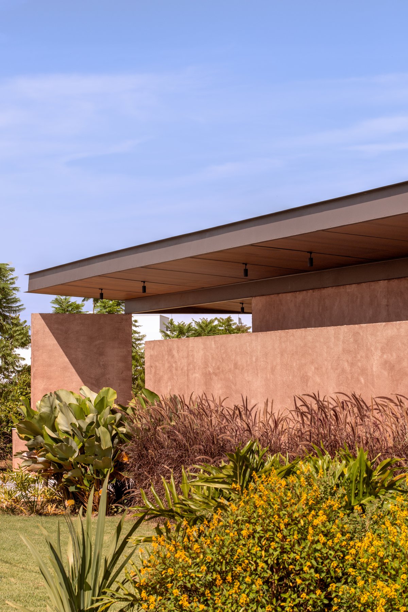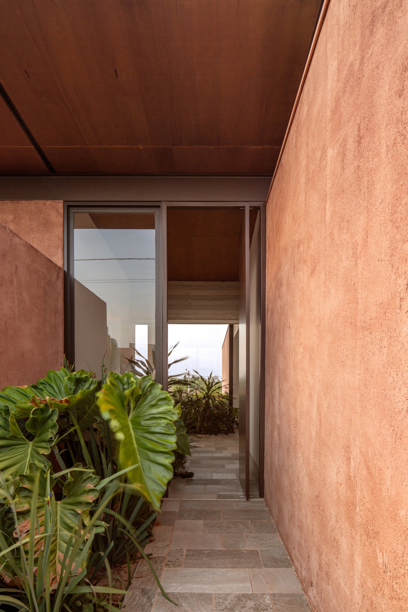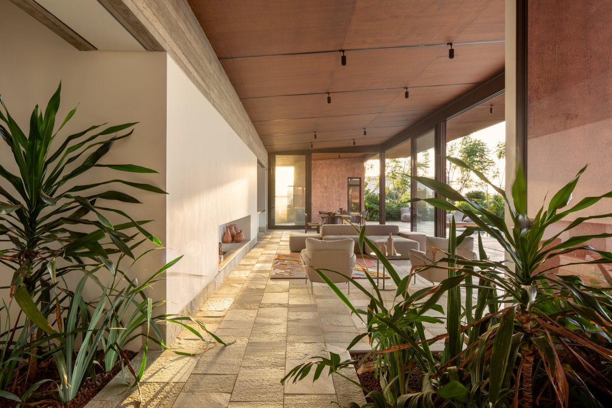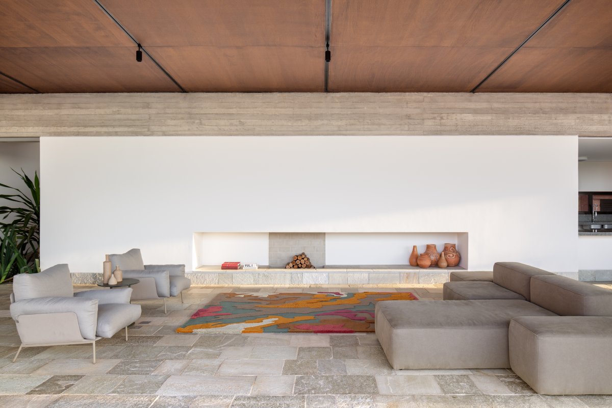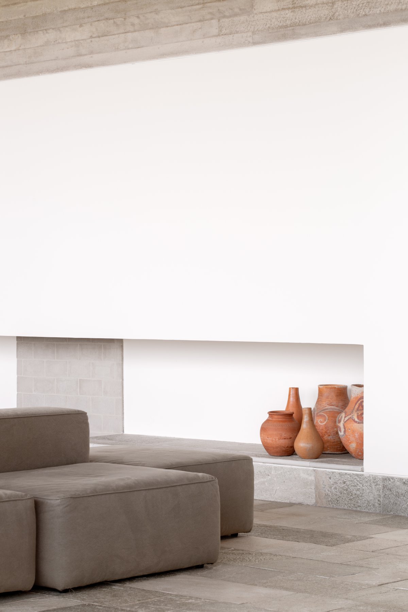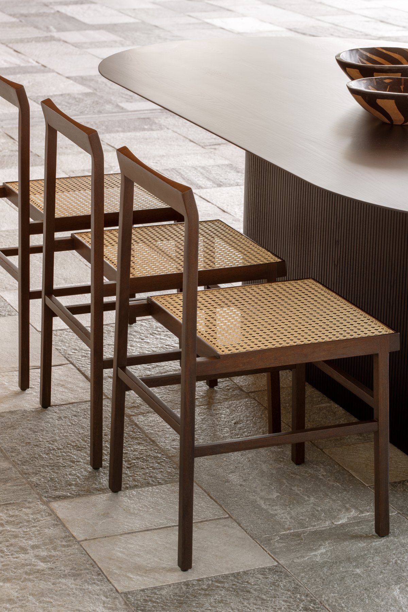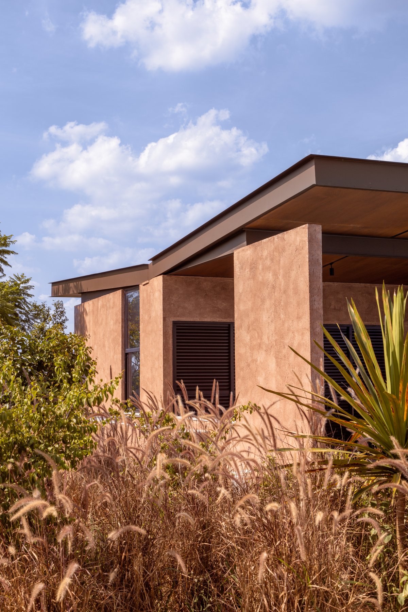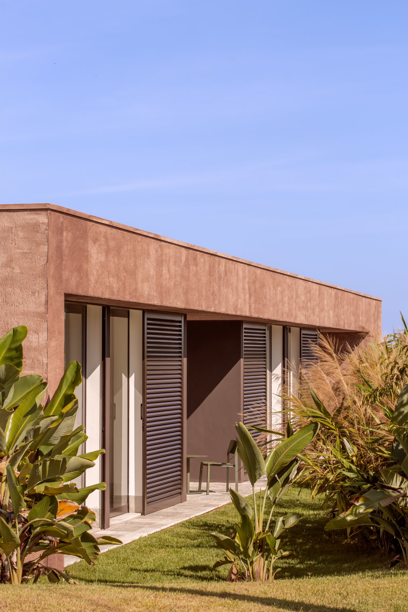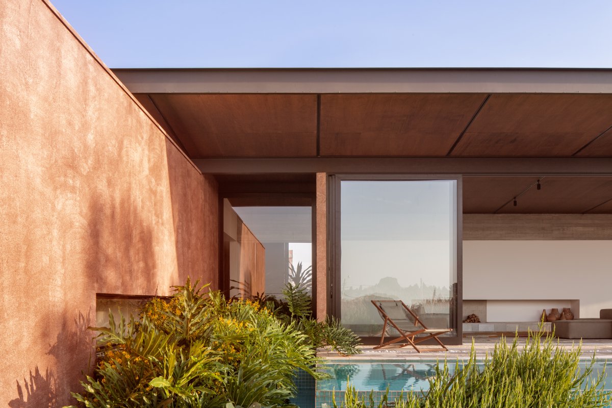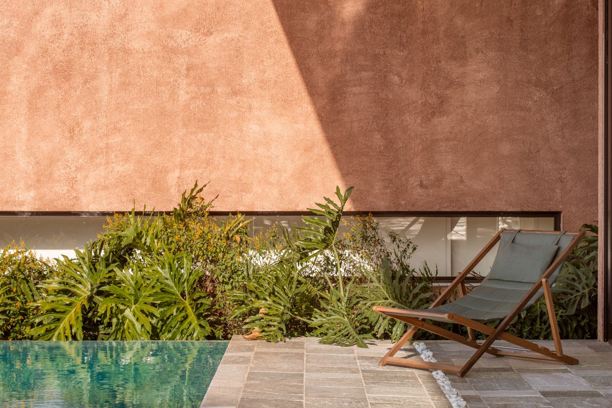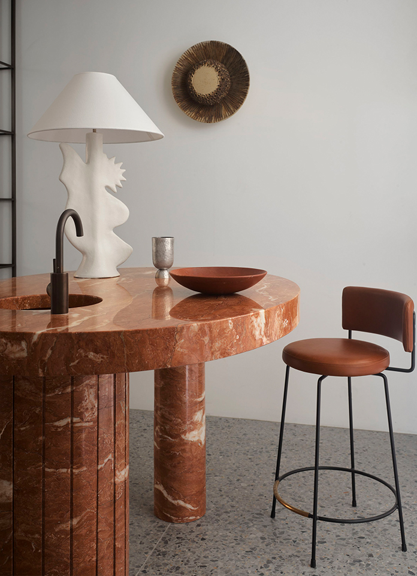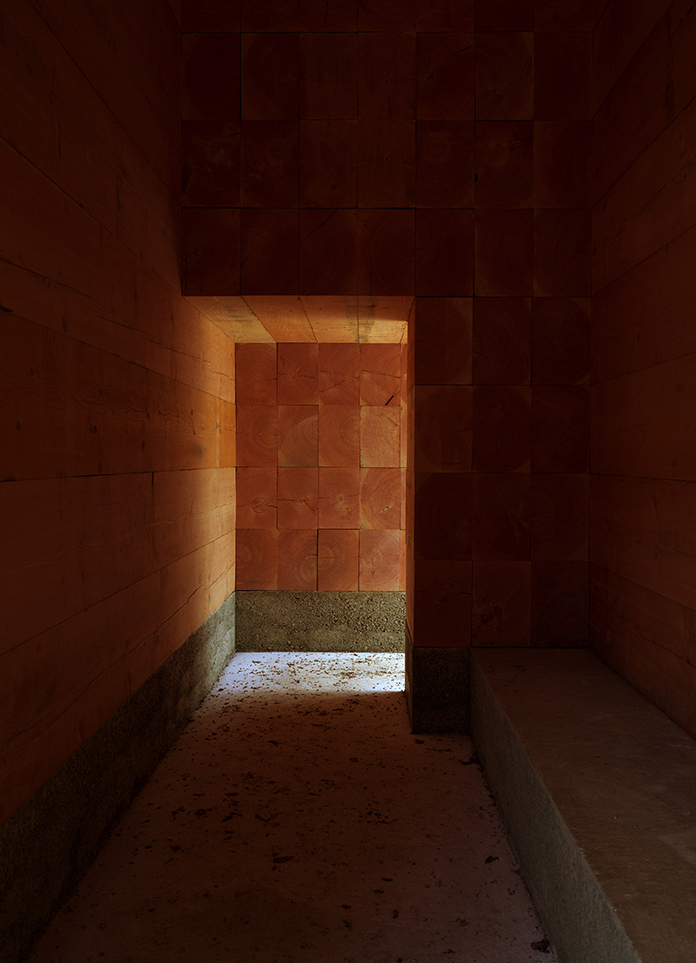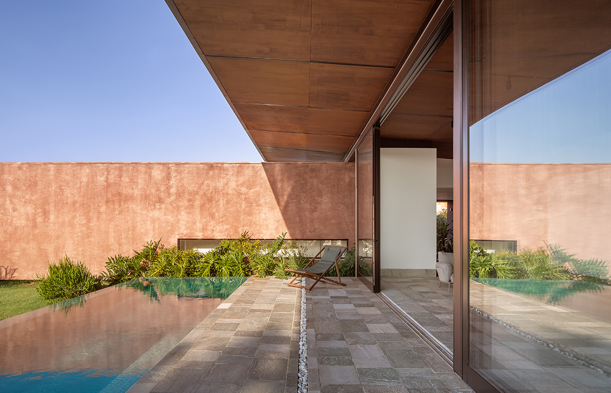
Harmonious integration with the surroundings, harmony with nature, and functionality were premises for the Casa Manacá project, designed by the VAGA Arquitetura. São Paulo, 2024 – The Casa Manacá project, located on a corner lot in the city of Cesário Lange, São Paulo - Brazil, established relationships with various pre-existing elements on the site. Designed by the VAGA Arquitetura office, it promoted an interaction between the landscape and the architecture of the residence.
The relationship with the street, ideal insolation, and privacy were the main relationships established, requiring different levels of interaction between interior and exterior. For this purpose, the spatial distribution of the house is organized around three interconnected programmatic nuclei.
These nuclei are housed in two large intersecting volumes: the first, for services, configuring the front of the house towards the street, next to the nucleus of collective activities, open to the view of the lake and the garden. The second, configures the intimate volume, facing a private garden which, besides bringing greenery into the environment, offers freshness and privacy to the bedrooms. The transition between the nuclei occurs gradually, as collective activities extend into the intimate volume through the integrated living room and kitchen, without losing their autonomy.
The construction system, composed of a steel structure and masonry walls, was defined prioritizing the efficiency of the work and the speed of construction. The metal roof is a protagonist in the project and serves as an articulation element between the two volumes of the house, passing over the social entrance and overlapping the lower-ceilinged intimate area. It is supported by a central gutter beam that runs through the entire building longitudinally, serving as a structural element, rainwater drainage, and passage for installations. Additionally, the shape of the roof ensures higher ceilings in the areas of collective activities, forming large eaves that provide sun protection on the north face.
Being a property intended for sale, the Casa Manacá project became a challenge for the architects, due to the uncertainty regarding the final client, which influenced the aesthetic and functional decisions of the residence. Consequently, low-cost solutions were adopted, yet executed with technical and aesthetic refinement. The goal was to ensure a result that would please potential buyers while simultaneously establishing a high standard of quality for the other constructions in the condominium.
- Architect: VAGA Arquitetura
- Photos: Carolina Lacaz

