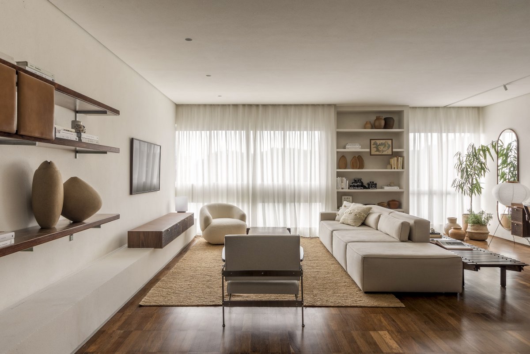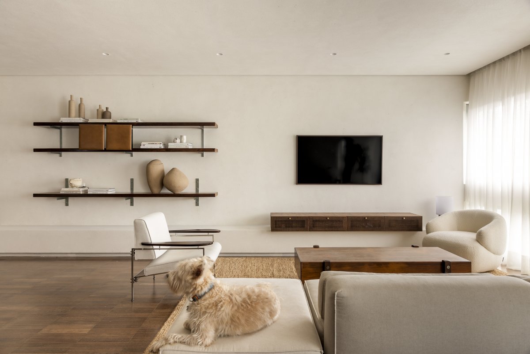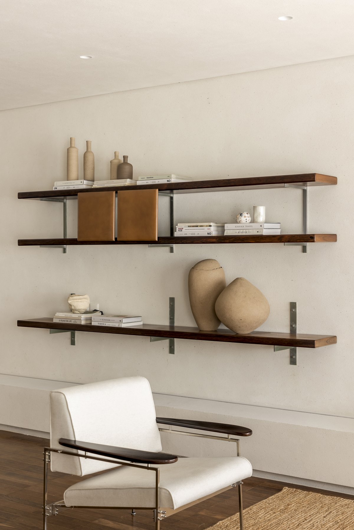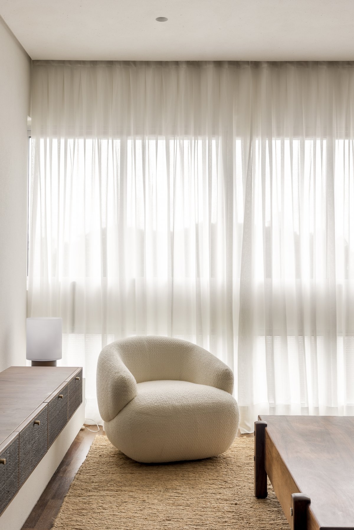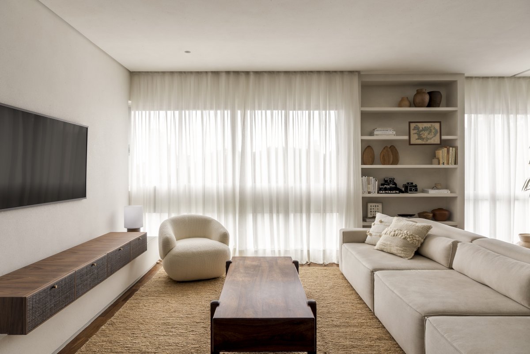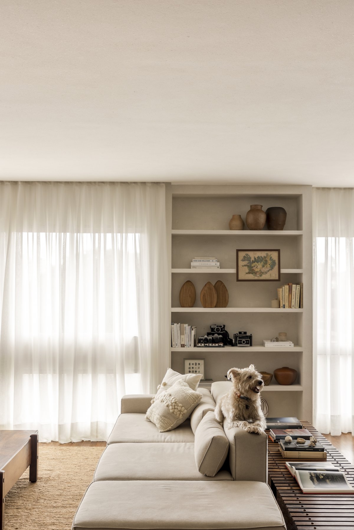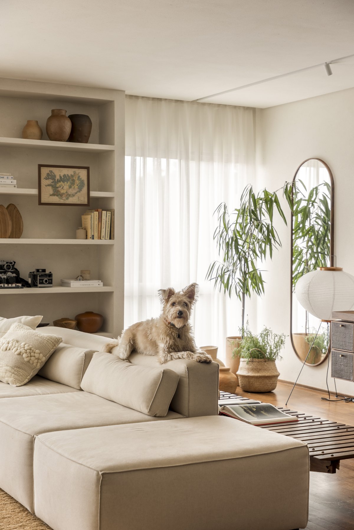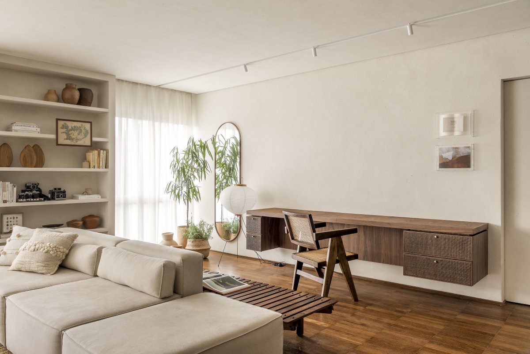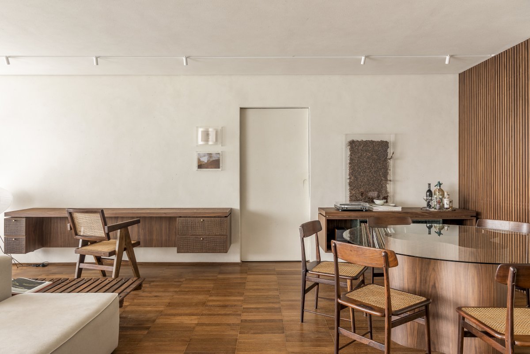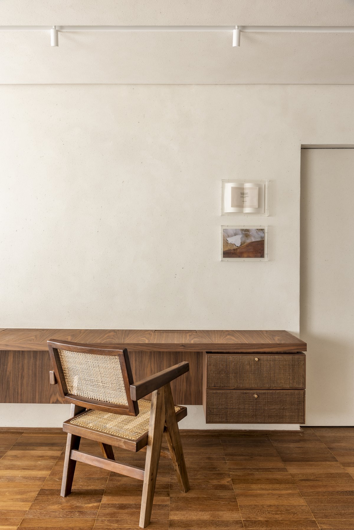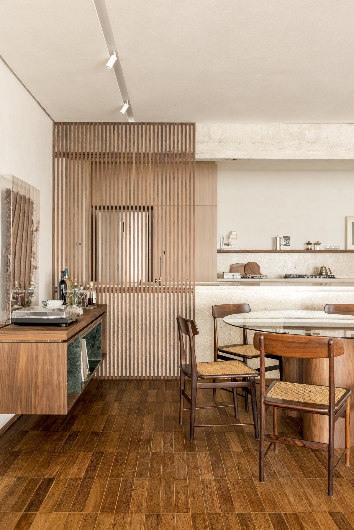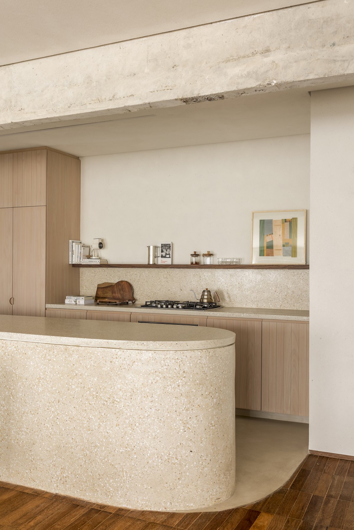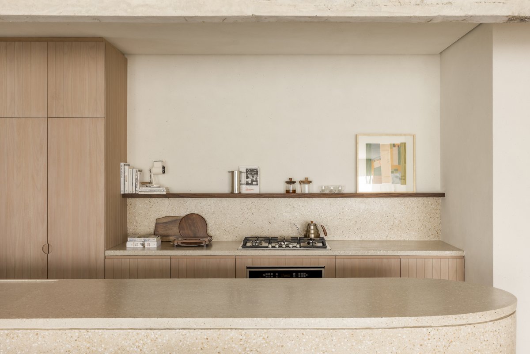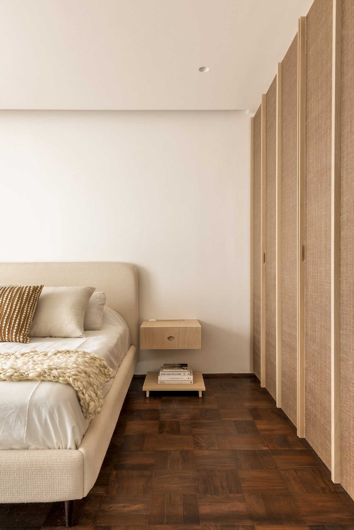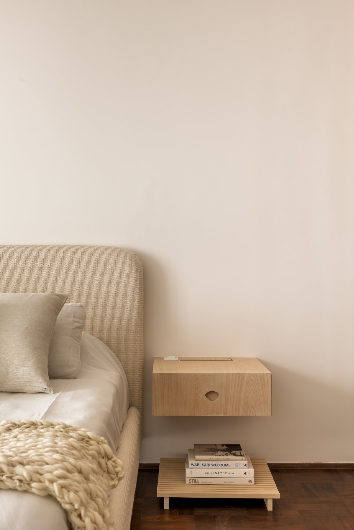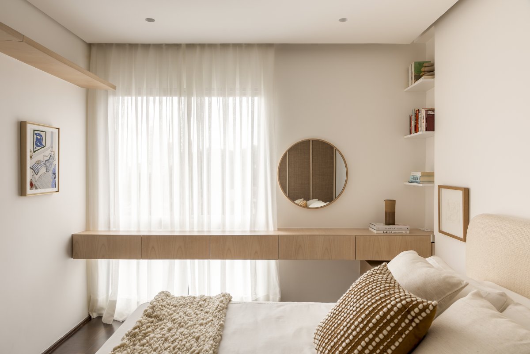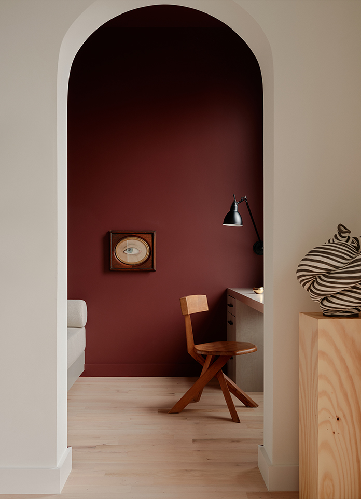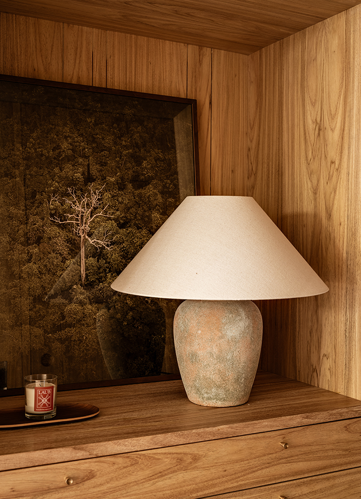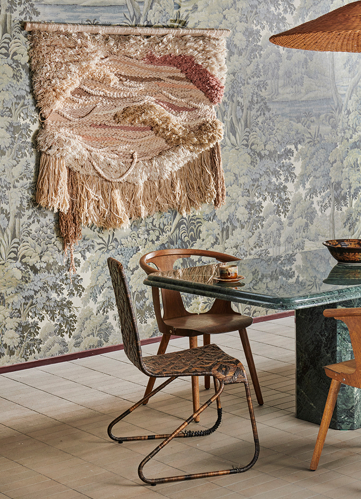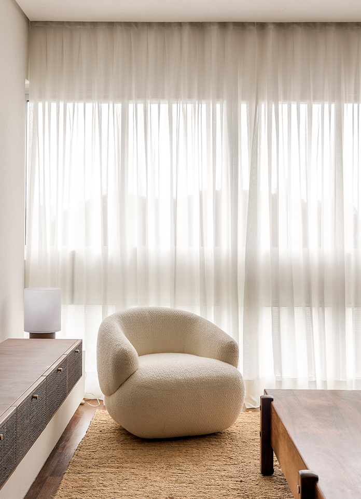
BMB Apartment is a minimal home located in São Paulo, Brazil, designed by VOA Arquitetura. With brutalist traces, this project had as a starting point the organization of the layout and constant wonder of what is a home today. The apartment originally lacked in natural light as it was divided into quite a few small rooms, and it did not fulfilled the clients everyday needs. The goal was to create a feeling of openness and calming aesthetic, containing the main living room, office, dining room and a special nook for the bar and records.
To go even further with this seamless connection between spaces, the walls that previously divided the kitchen were also taken down and a long, curved island was created to connect the areas. The brutalist aesthetic is incorporated in the “undone” aspect of the project in general, evidentiating the spaces and raw concrete. On the other hand, the use of natural materials is celebrated with plaster for the walls and ceiling, natural Brazilian wood and guatemala marble that gives a touch of green to the space.
Connect and preserve the past and the present was also a priority when developing the Project. Originally from the 70´s, the wooden floor, ipê wood from Brazil and the restoration of old original furniture from the past owners were some of the preserved features. The combination of the original pieces from Brazilian designer Sergio Rodrigues and contemporary pieces creates a interesting duality for the Project.
The warm tones were chosen to create a calm, serene atmosphere. Besides the neutral palette, the textures from the multiple materials incorporate a tactical dimension and interesting visual.
From the start, the clients wanted to be left with quite a few bare walls, so with time it could be filled with art, and elements with history and memory. The living space is to gain value and purpose though design and everyday life.
- Interiors: VOA Arquitetura
- Photos: Rafael Renzo
