Relevant designer A total of found 474 result
Related works A total of found 5531 result
-
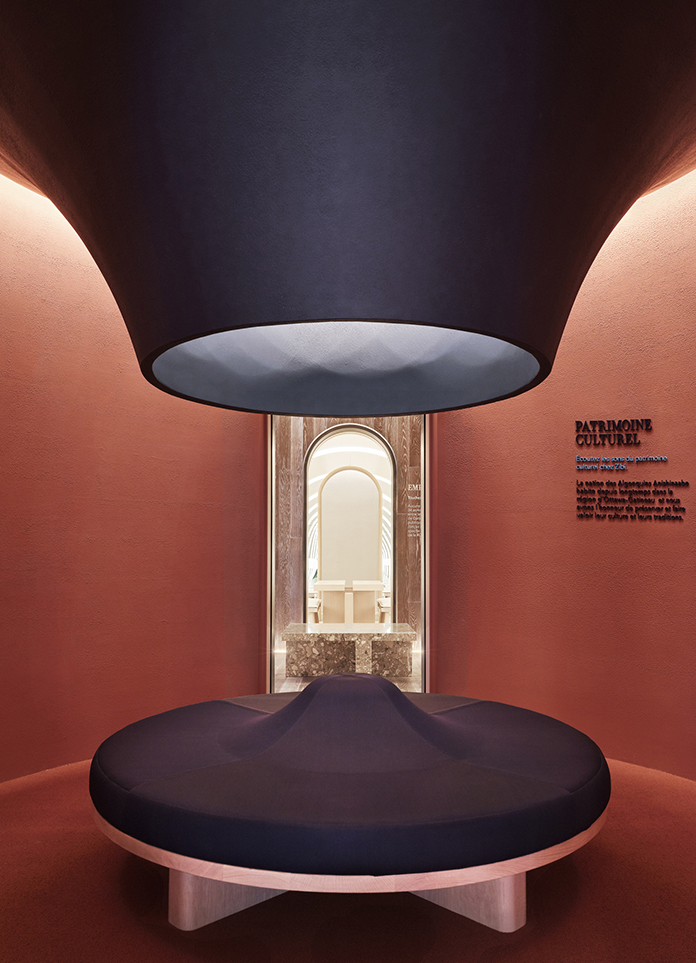
Zibi House
Reflecting the client's vision for the future and commitment to the sustainability framework proposed by One Planet, Paolo Ferrari designed a series of rooms that highlight the site's historical, environmental or cultural elements. -
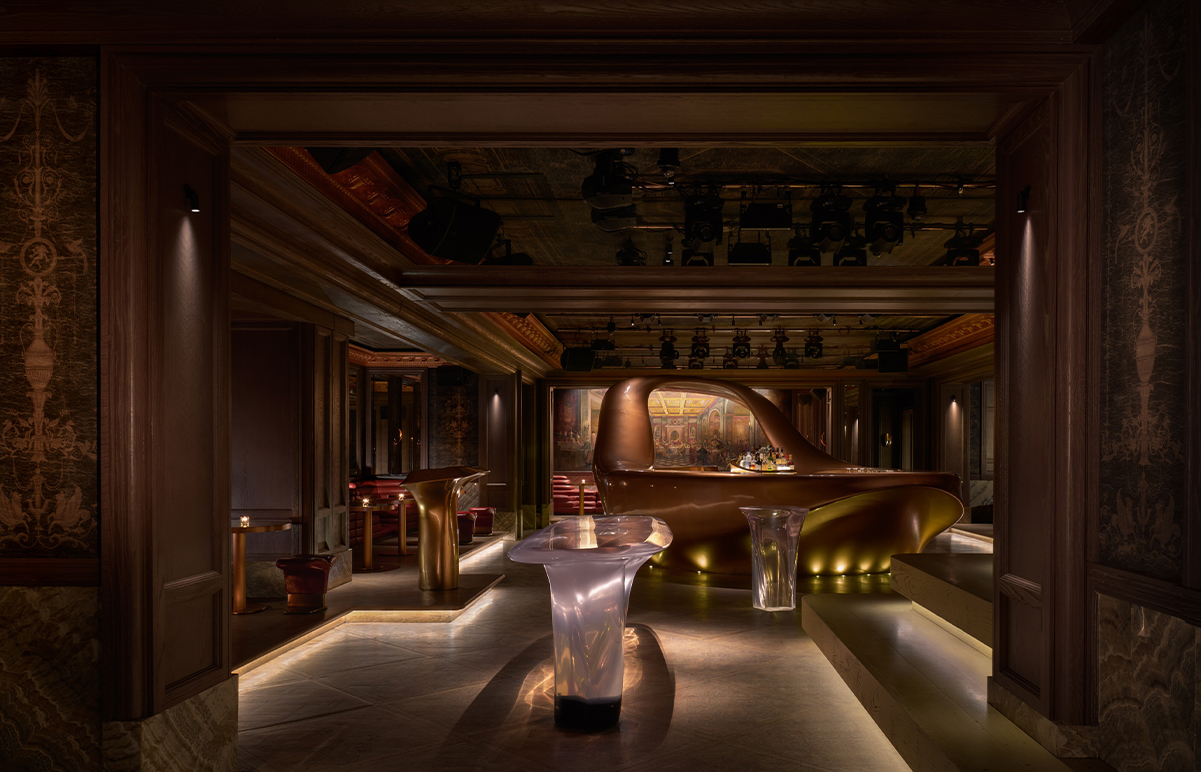
Secret Room
Drawing inspiration from around the world, the complex design skillfully combines an alternative time and space into a real setting, in keeping with dubai's unique and diverse cultural background. -
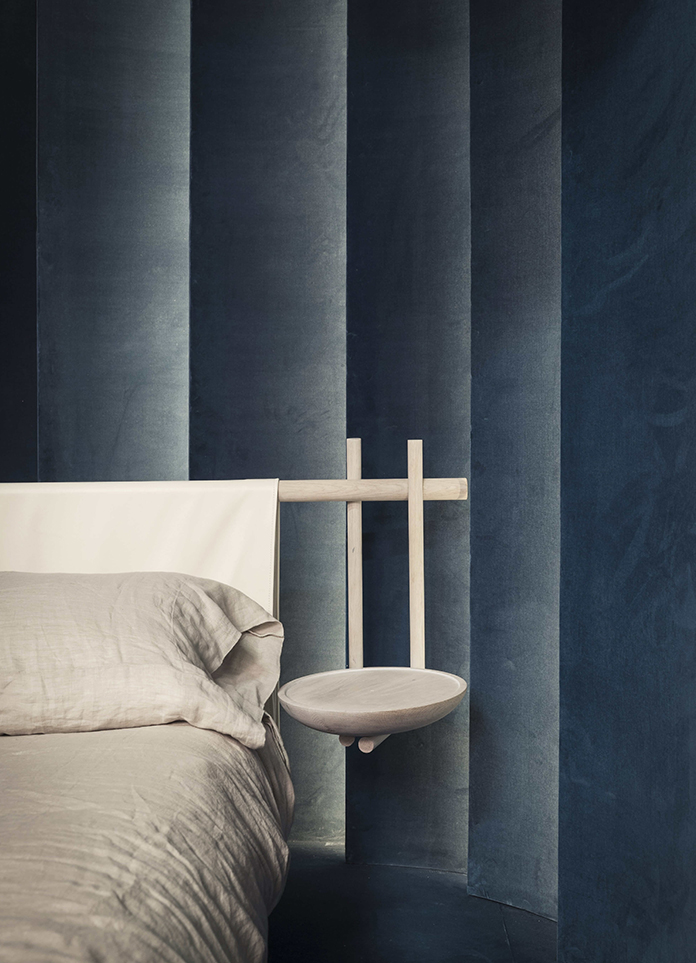
HD Las Vegas 2017
Paolo Ferrari's work is rooted in the pursuit of innovative and resonant concepts, and is guided by its unique design strategy, meticulous workmanship and integrity. -
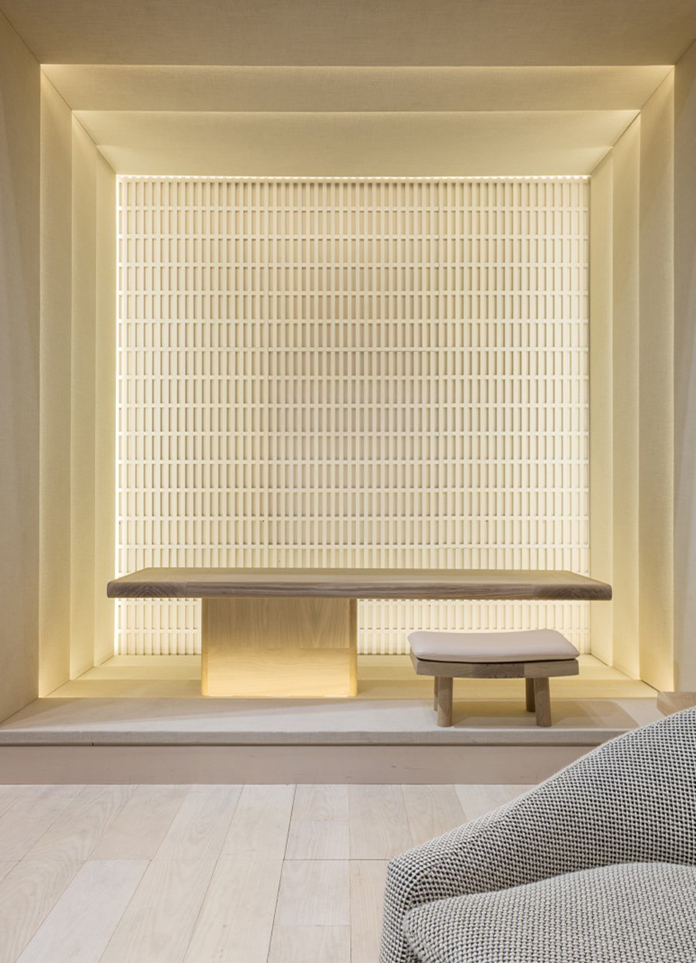
DDNY New York 2016
Innovative thinking, collaboration and optimism guide the studio's approach to design, which, at its most fundamental, celebrates the human experience. -
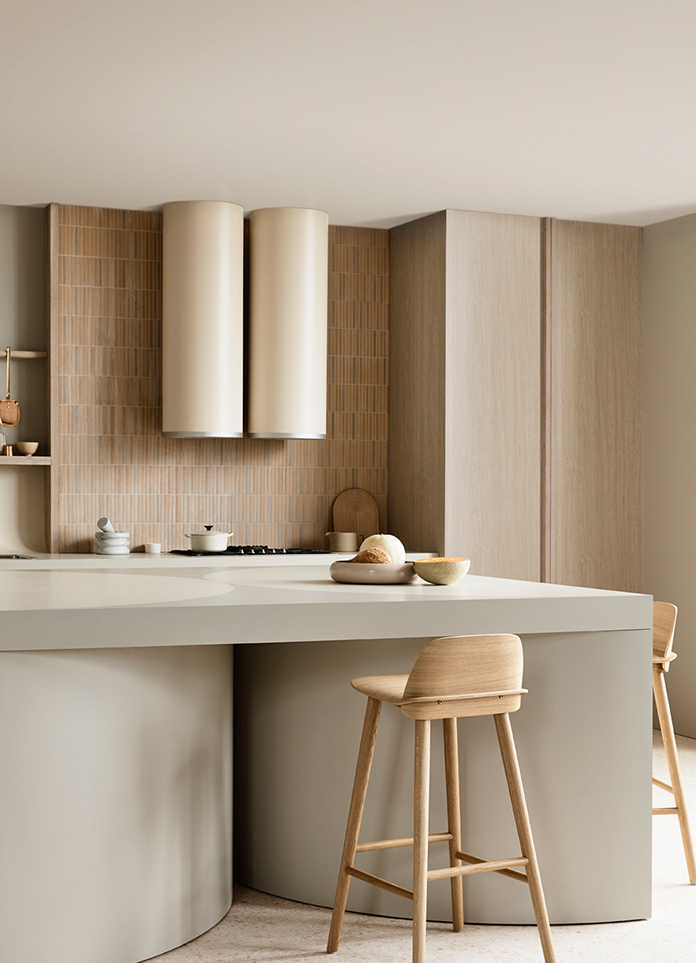
The Expansive Kitchen
The Expansive Kitchen is the first of a series of three spaces designed by Kennedy Nolan in collaboration with Laminex. -
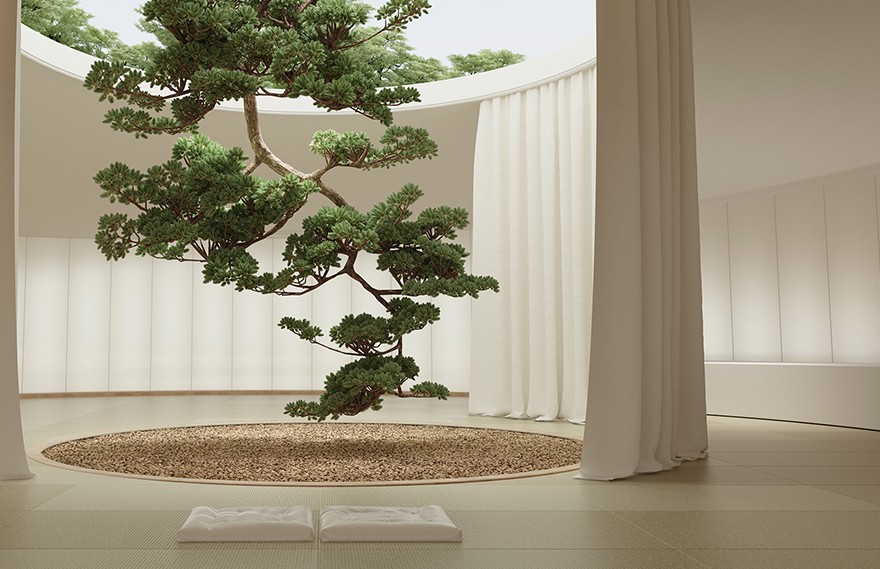
The Japanese Garden
A "Japanese Garden" in Japan was designed by Six N Five, an architecture studio specializing in photography in Barcelona, Spain. The studio was inspired by The Japanese garden and its architecture and was amazed by its clean and neat beauty. The Japanese Garden series combines classical elements of Japanese architecture with stylized plants to create a scene that perfectly captures The culture's desire for simplicity. In order to depict the extreme, surreal and tranquil atmosphere of Japan, they tried to convey a consistent design language in each image using elements such as perfectly manicured trees, birch decorations and the shadow mountain landscape. The result is surreal and delightful composition surrounded by green and nature. -
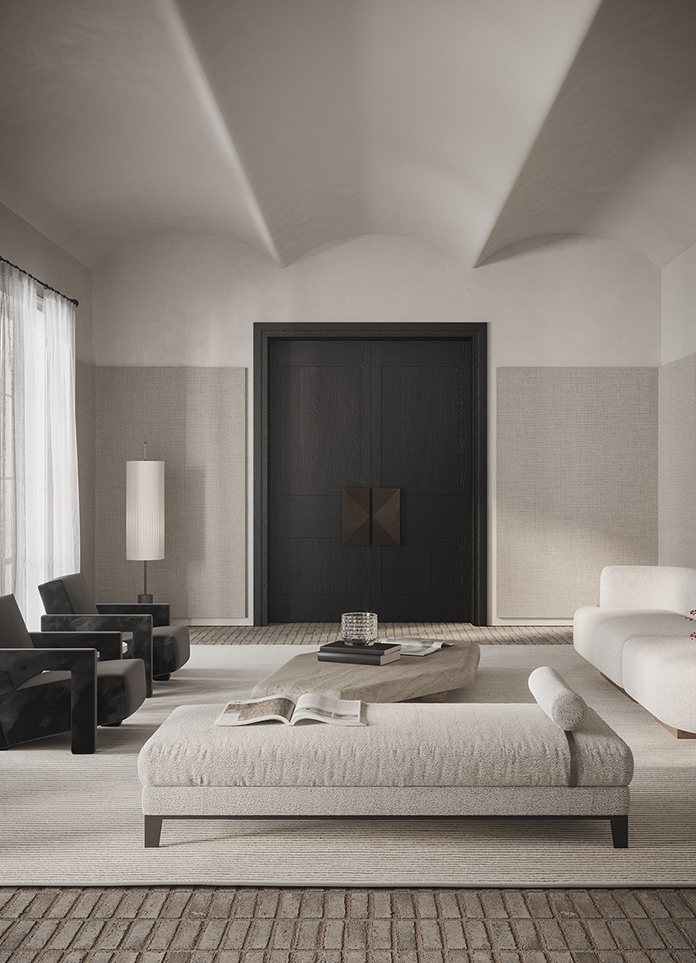
Serenity House Concept
Serenity's light and texture are organically integrated. The rough feel of the brick floor contrasts with the gentle fluttering curtains beneath the high ceilings, which are ventilated. -

California Bungalow
With its refined materials palette, and careful balance of modern details and heritage details, this house achieves the perfect marriage of classic and contemporary Australian style. -
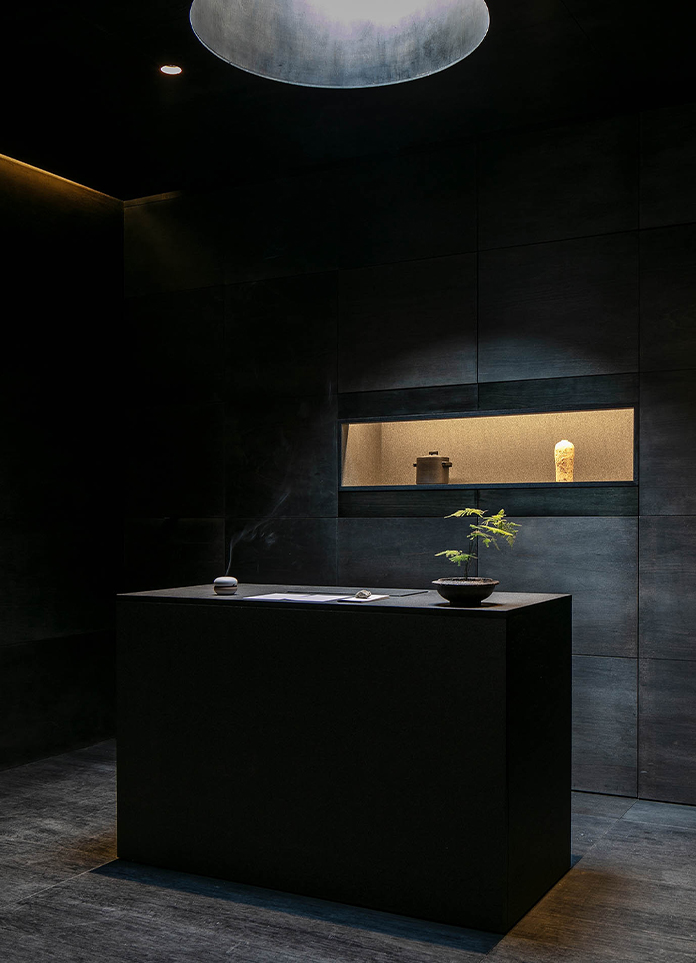
Café Jinjungsung Seojeom
The outdoor space is mainly made of concrete, giving a brutalist open feel. -
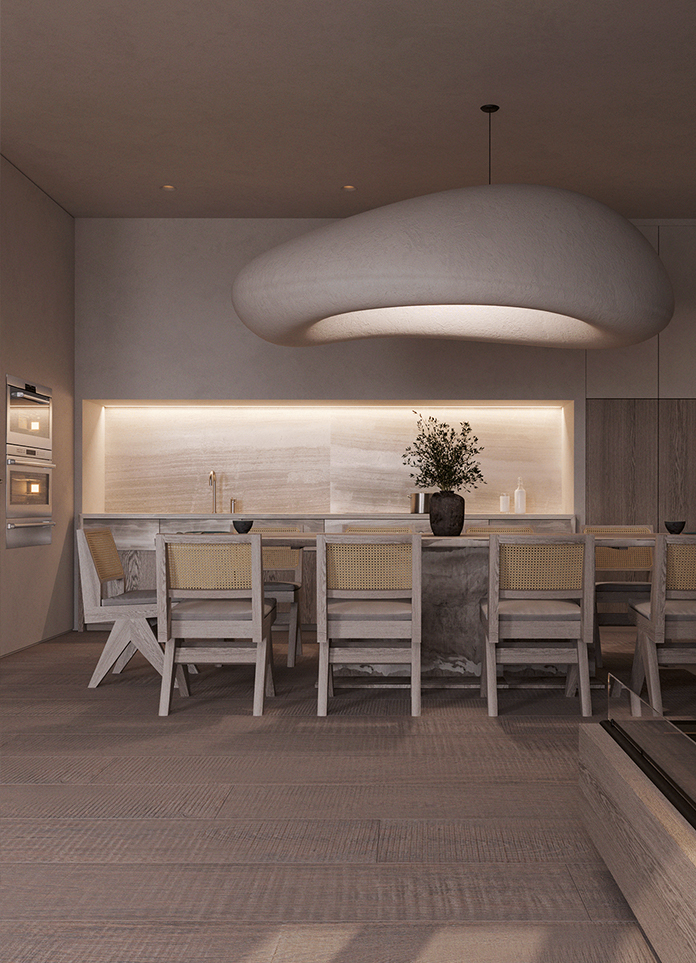
Manna Apartment
Makhno Studio designed this stunning 223 m2 apartment in Kyiv, Ukraine,in 2019. -
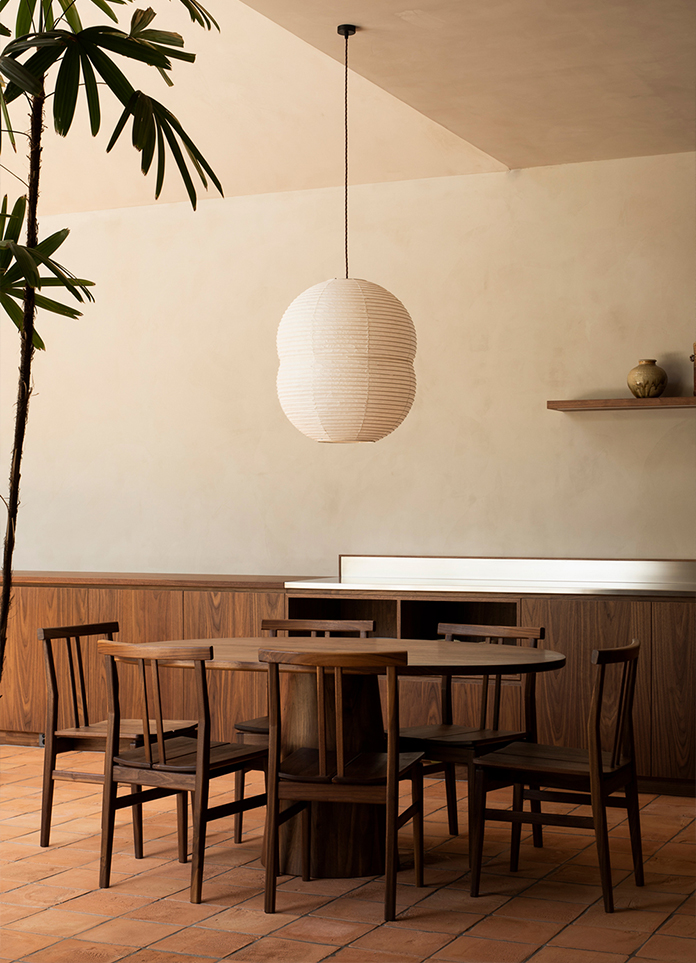
Franklin Road House
The interiors by Katie Lockhart Studio were informed by the clients’ interest in Geoffrey Bawa following a trip to Sri Lanka. -
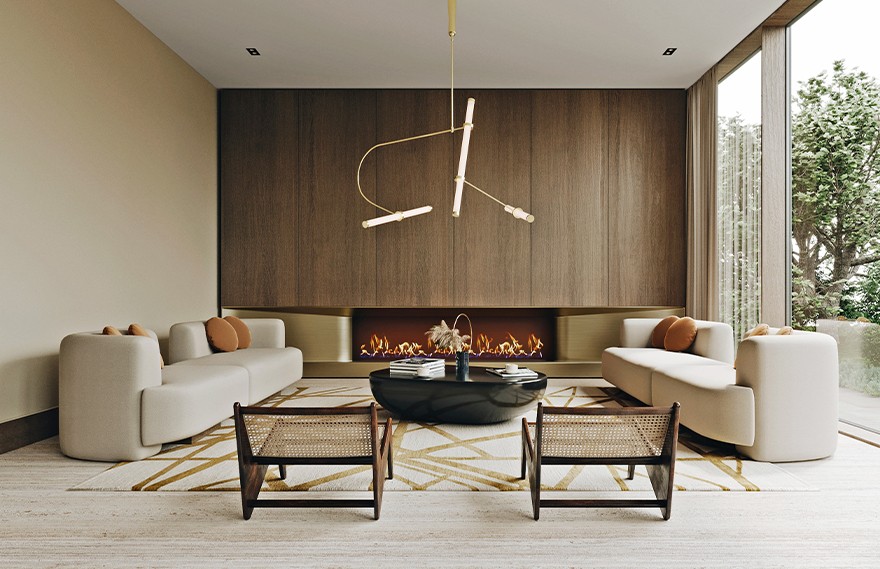
Walnut Istanbul Residence
Walnut Istanbul is an elegant villa designed by Jasmin Kodzha. Villa concise tonal let whole space appear capacious and comfortable, the texture that crosses strewn at random on carpet makes the space had interest. -
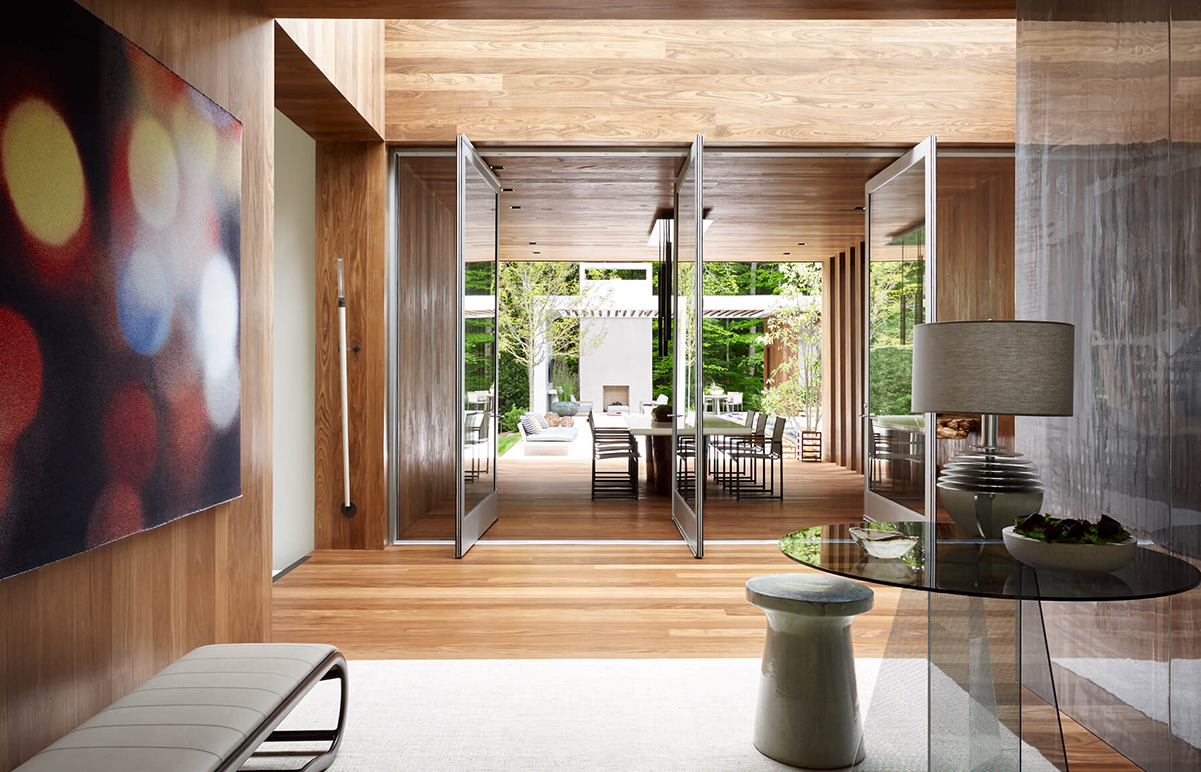
East Hampton
David Scott teamed up with architect Blaze Makoid to create a weekend resort that is simultaneously elegant, expressive and serene. -
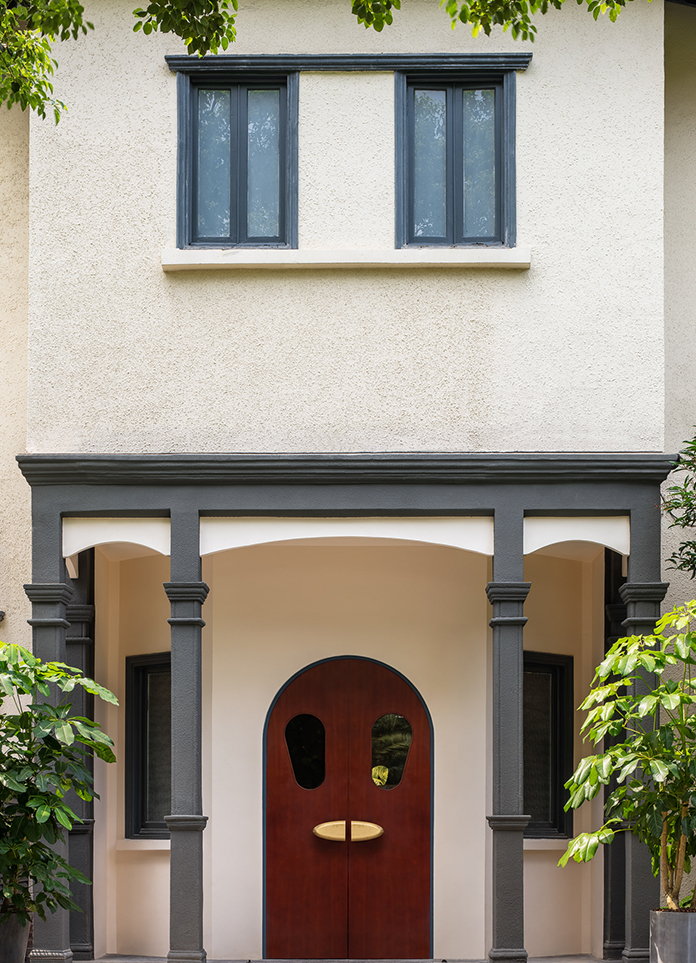
Fritz Hansen Lounge Shanghai
The Fritz Hansen Lounge, a home experience centre in an old building in Shanghai, was designed by Spanish designer Jaime Hayon. -
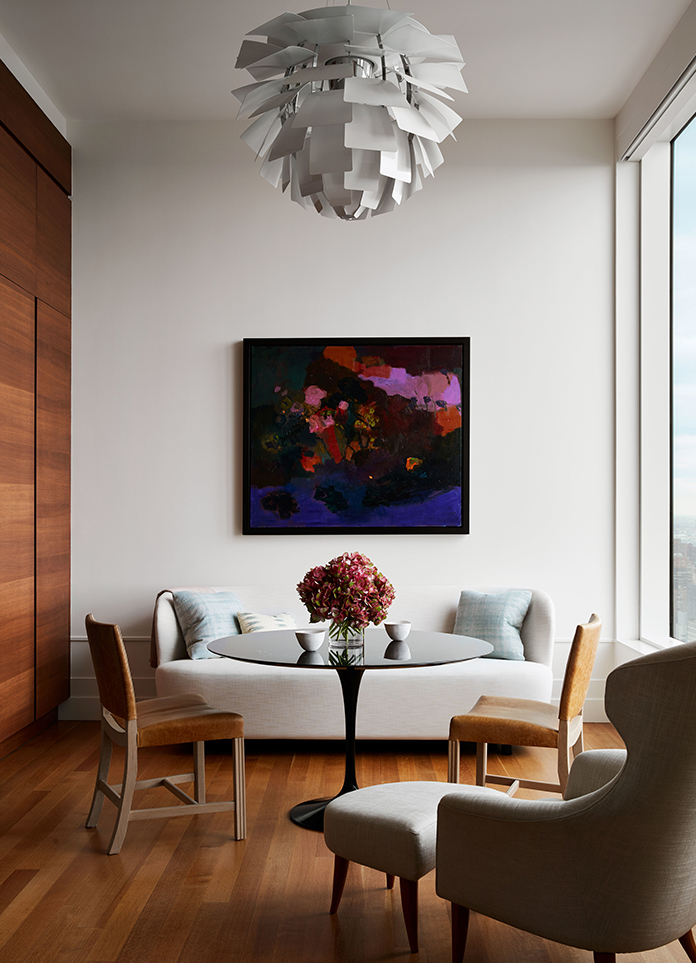
Midtown Residence
In the entrance gallery of a high-rise apartment building in Manhattan, American designer David Scott shows a mix of retro styles.