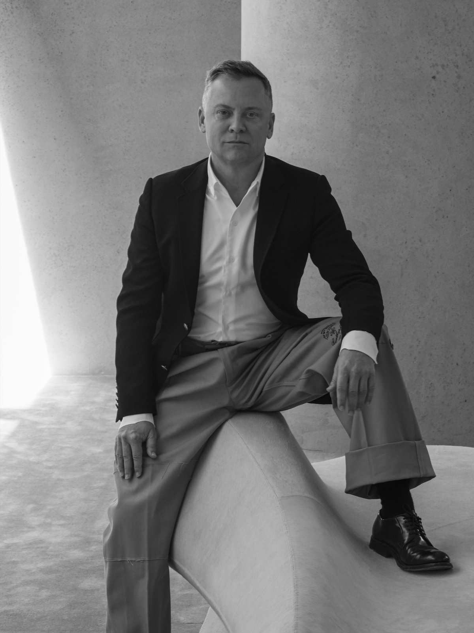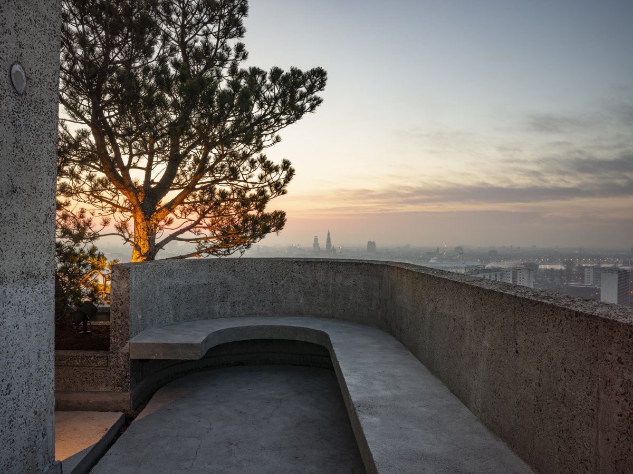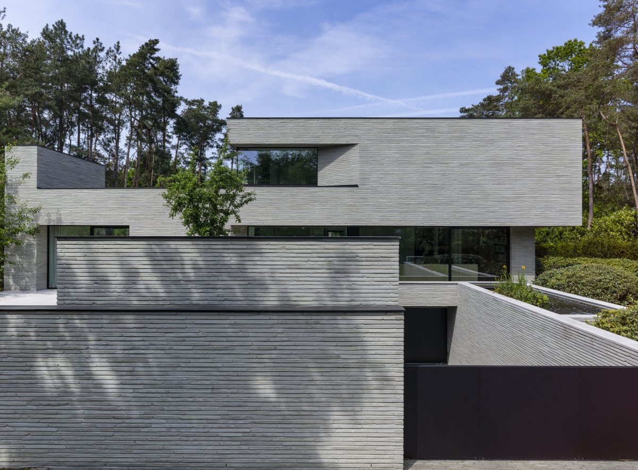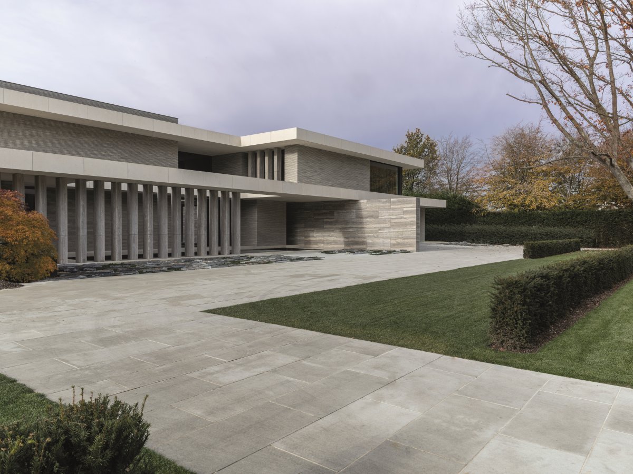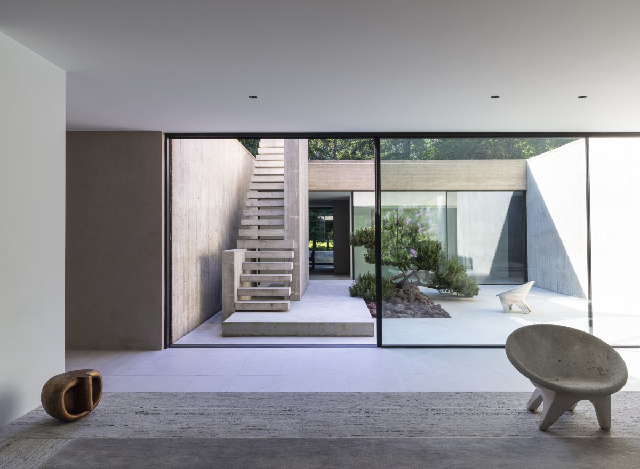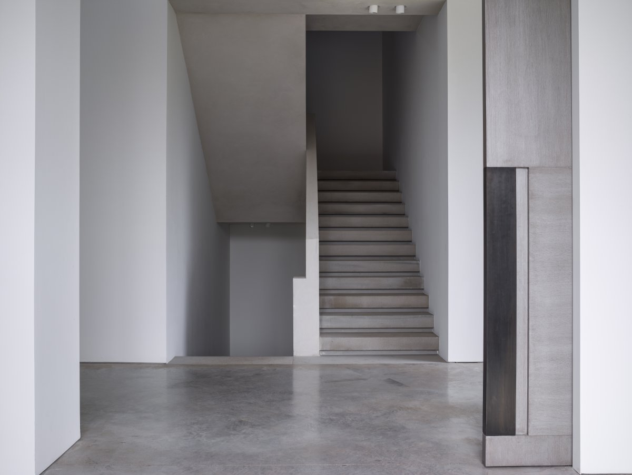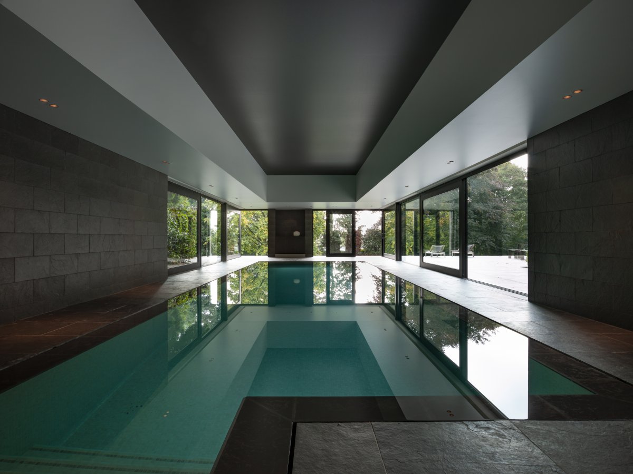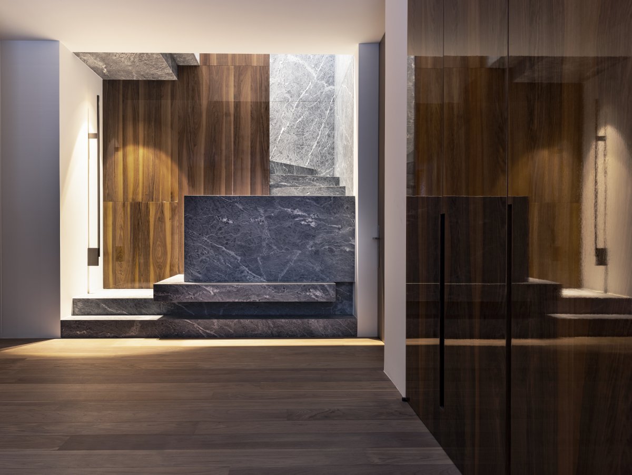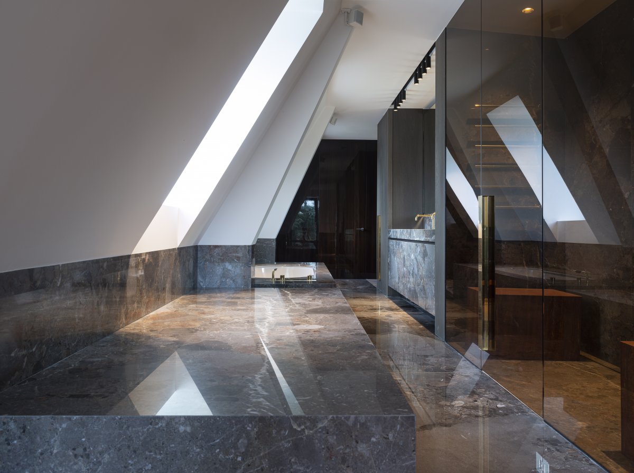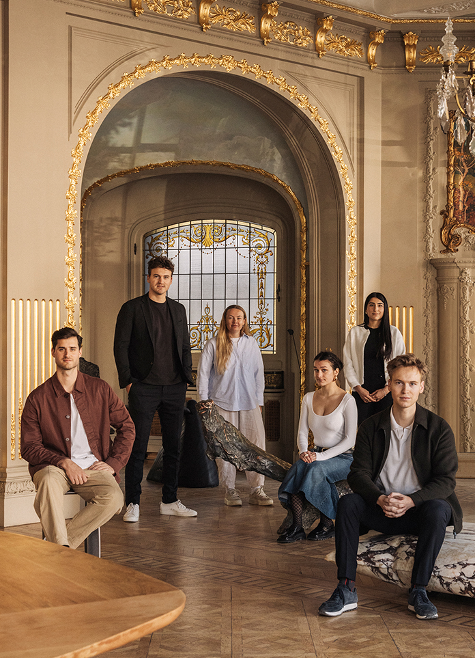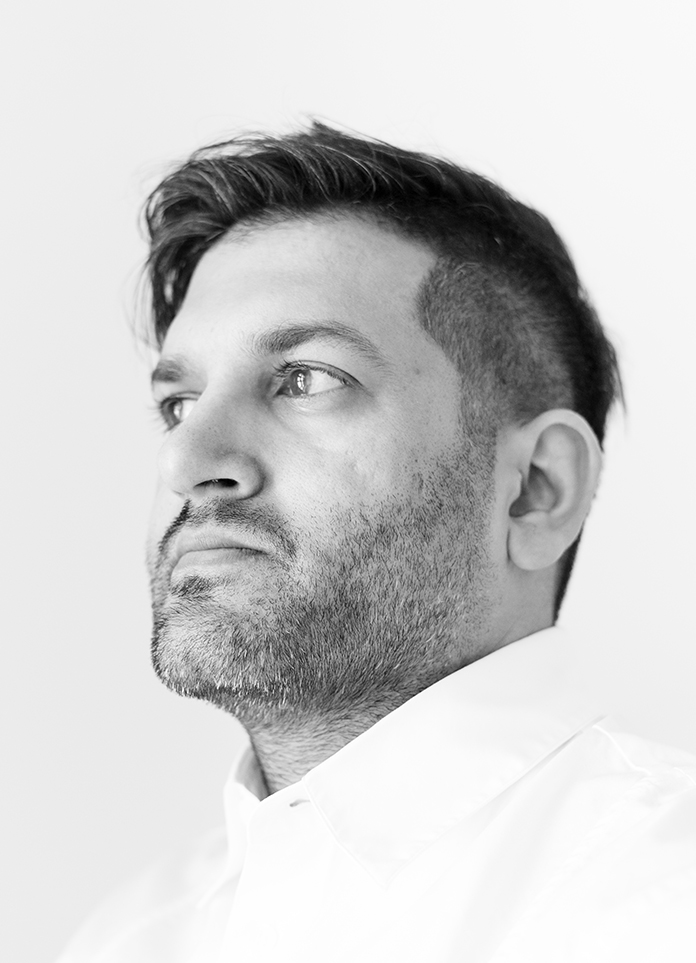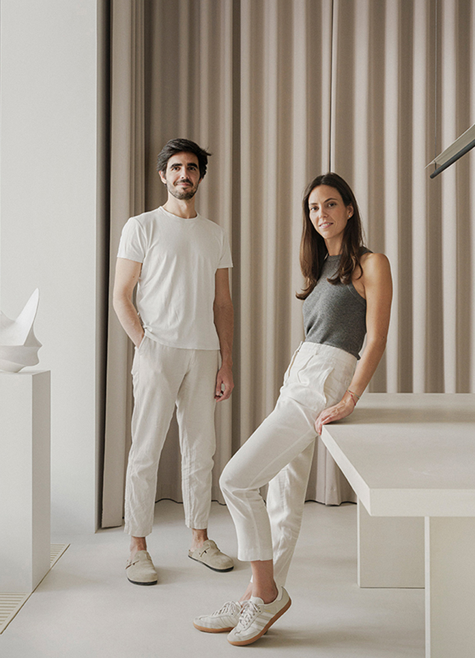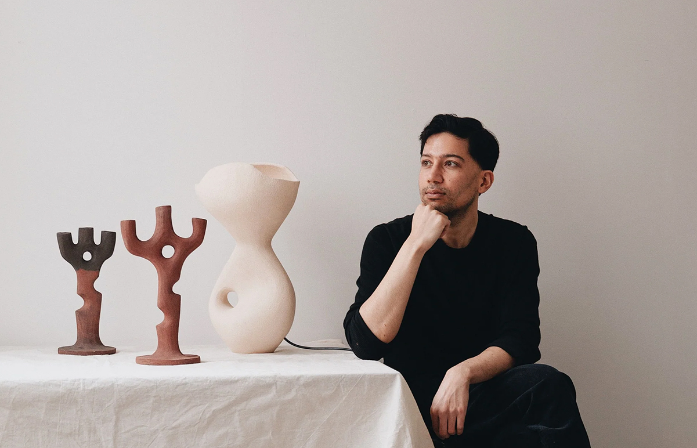
In architecture, it is often the bold statements and radical approaches that dominate the headlines. The age of the‘starchitect’that ruled the 20th and early 21st century fuelled egos and grand architectural starchitect’ all over the world.Unfolding in parallel, Glenn Sestig’s rich body of work sits firmly in a different camp.
Offering a refreshing alternative, Glenn Sestig has been crafting gentle masterpieces from his hometown of Ghent since 1997, guided by a responsive, sensitive style that favours grace over bravado.configured design that places the user at its heart.
As a result, Sestig’s client list is an impressive who’s who of his country’s leading voices in culture and science, from artists and fashion designers to collectors and tech giants, testament to his quiet brilliance. Always working collaboratively with clients, his life and business partner, creative director Bernard Tournemenne, and his team, the architect has excelled at achieving through his creations a series of rare balances: an architecture that is luxurious yet cultured, high-end but also relatable, serene while negotiating contrasts, artistically accomplished and pragmatic.
All of the architect’s works share certain characteristics; a sense of spatial luxury, tranquillity, clean forms and material honesty. Minimalist and Modernist influences can be found in all his designs, as he draws on his country’s – and the world’s – rich architectural heritage, as well as his personal experiences, such as his training and travels. The use of natural materials is another streak running through his buildings and interiors, giving every Sestig creation a physical quality that at once grounds and elevates it.
There are several facets to this architect’s expression. Each project is developed as a response to every individual client, context, brief and typology, and therefore moulded according to different needs. The methodology, the architect once explained, is always the same, springing from the Modernist adage ‘form follows function’, then applying volume, texture and emotion to a painstakingly drawn floorplan.
For Sestig,this highly project-specific layering is an innately creative process. Consolidating an array of influences and always led by the compass of architectural functionality, his spaces vary widely from bright to dark, light to heavy and from contemporary to heritage-led designs.
- Interiors: Glenn Sestig
- Photos: Jean-Pierre Gabriel
- Words: Ellie Stathaki
