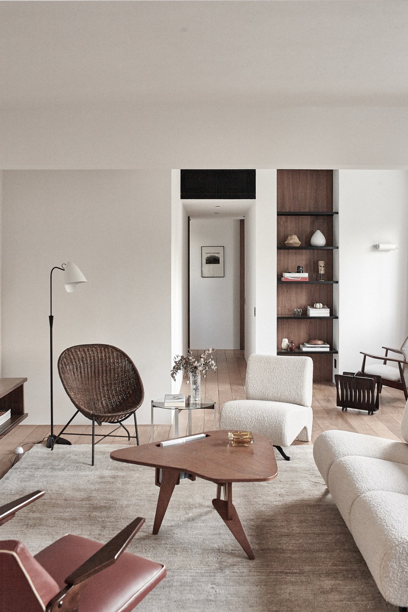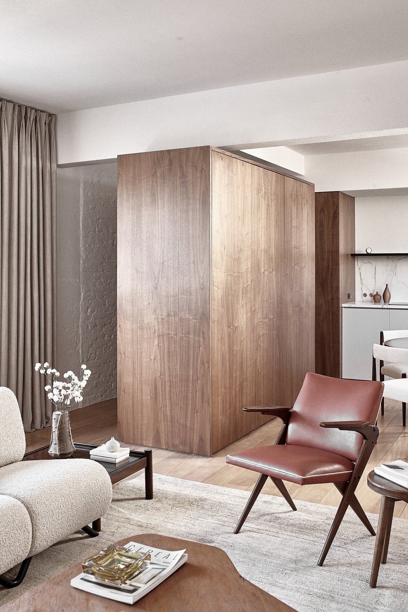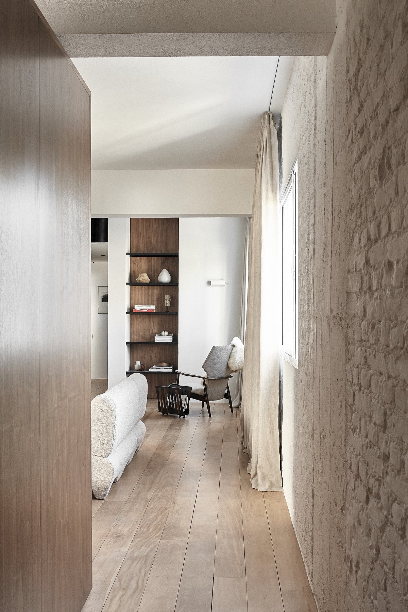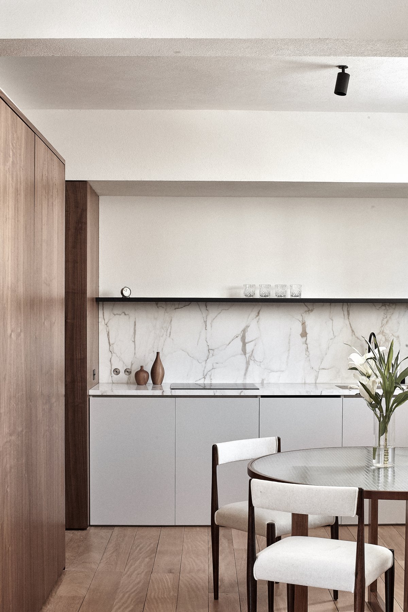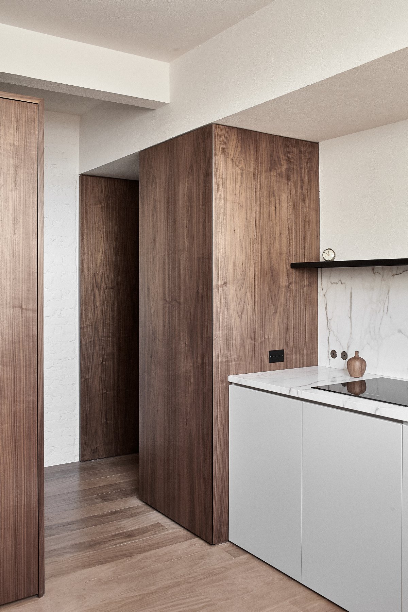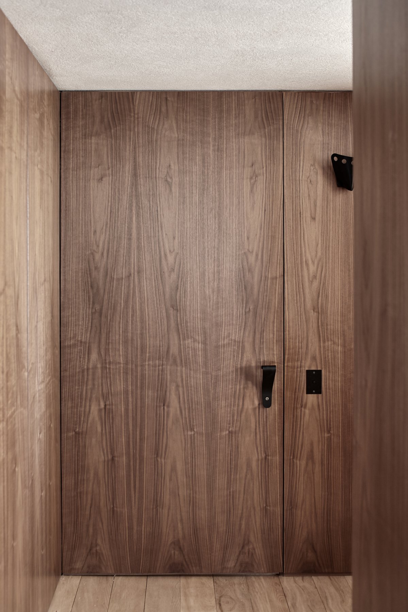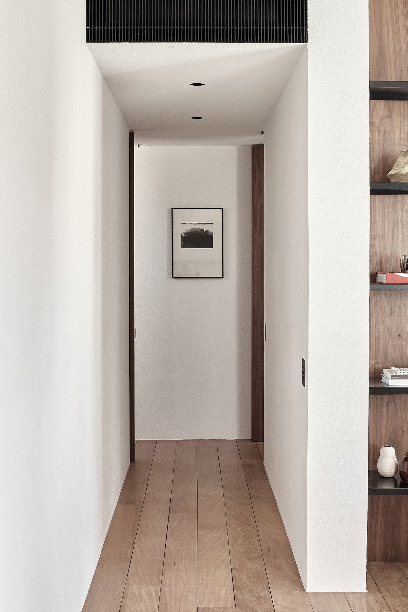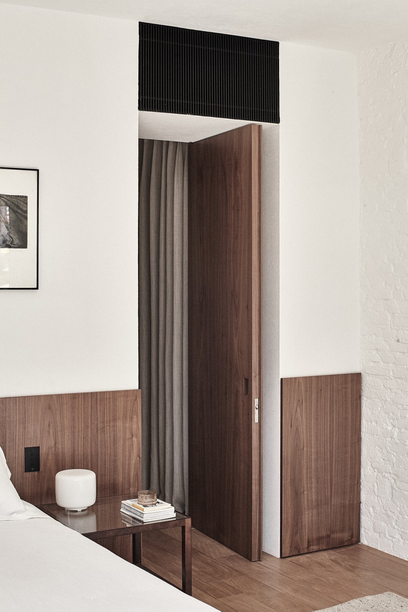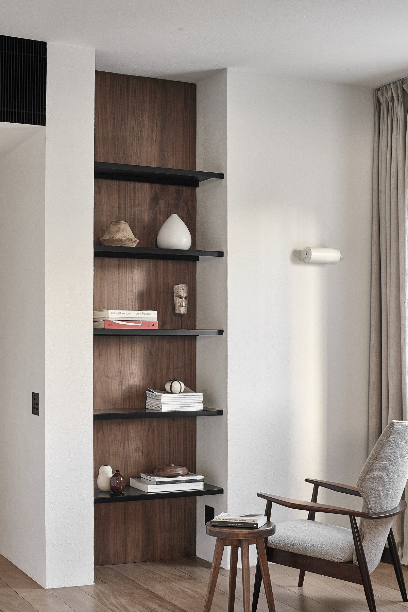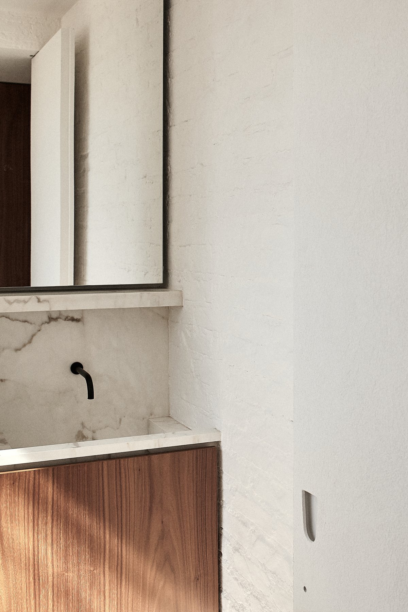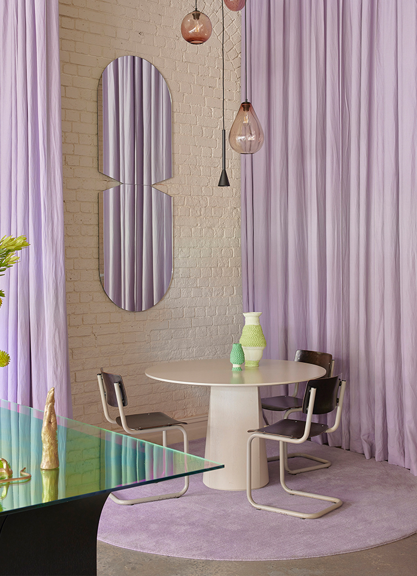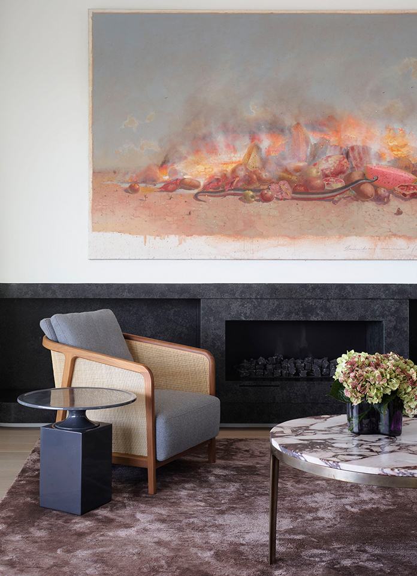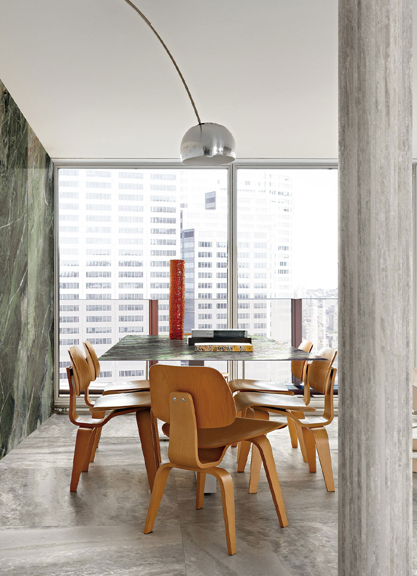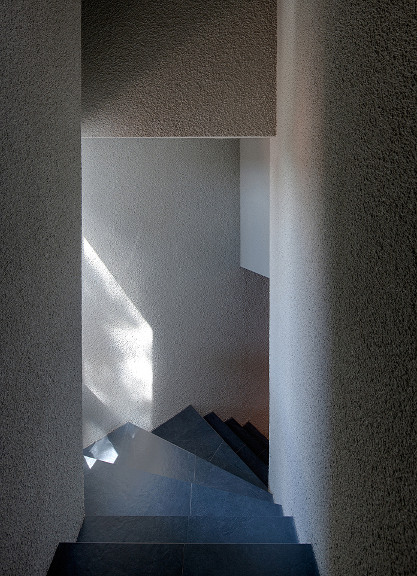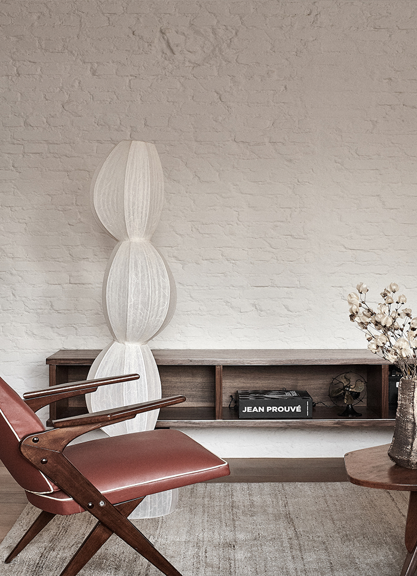
Brazilian architecture firm PECLAT + CHOW has transformed a two-bedroom local apartment with an elevator inspired by medieval design. Built in the 1960s, this compact apartment is located in the heart of Sao Paulo's Jardins, surrounded by restaurants, museums and boutique shopping. For 50 years, Atelier PECLAT + CHOW was approached by art lovers who wanted to restore the aesthetic and personality of the house through a medieval design. ISS Apartments are tailored to its clients through carefully selected furniture and materials.
Atelier PECLAT + CHOW transformed three compact bedrooms into two spacious bedrooms and ensuites, with a transformed corridor that now divides the home into two zones; Bedroom, kitchen and living area. The architectural work masterfully breathes new life into this Sao Paulo apartment through an eclectic mix of contemporary and medieval pieces paired with delicate hues.
Rich walnut paneling wraps the walls of the home's entrance, seamlessly integrating with custom Peroba Mica hardwood floors. The balance between old and new is evident throughout the home; Cream-white walls distinguish the living area, while stucco tiles in the bedrooms pay homage to the family's past life. In the living room, designer pieces acquired from the Mid-century Modern gallery include red lounge chairs and rattan shell chairs, contrasting with contemporary bespoke sofas by Atelier PECLAT + CHOW. Kalakata marble in the kitchen and bathroom adds visual interest to the space and contrasts with the streamlined cabinetry. Walnut and beige spectra remain consistent throughout, with beige curtains and neutral carpets layered.
- Interiors: Atelier PECLAT+CHOW
- Photos: Luiza Maraschin
- Words: Gina
