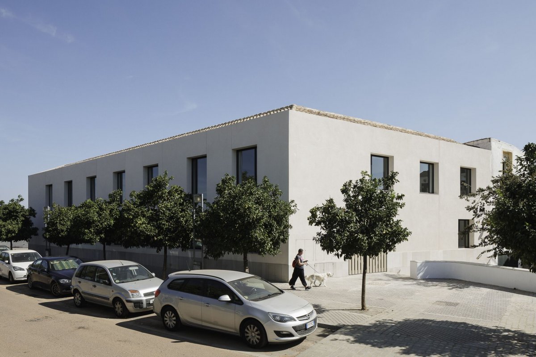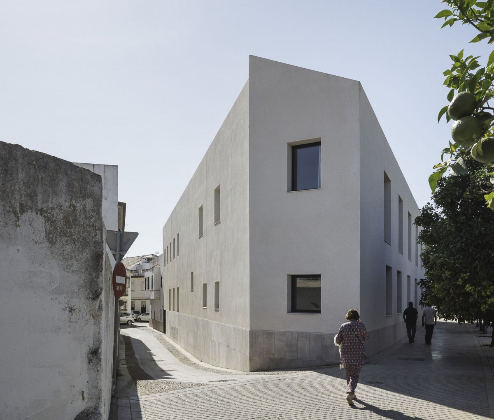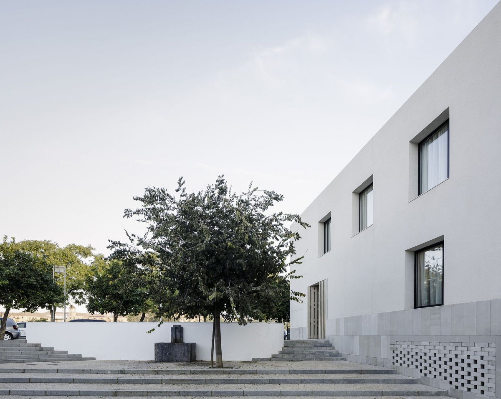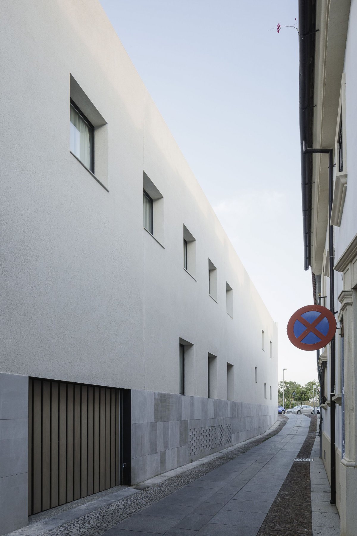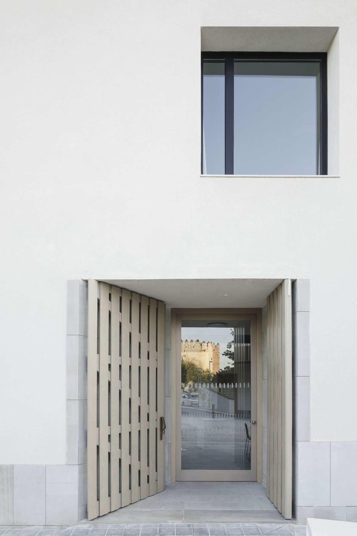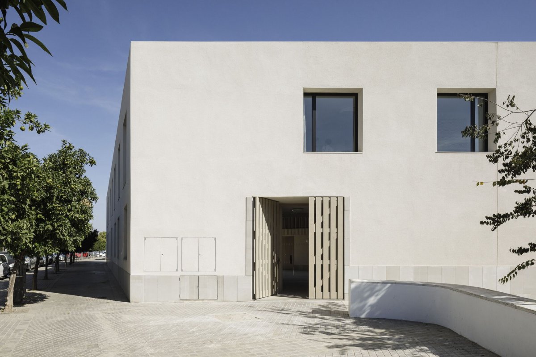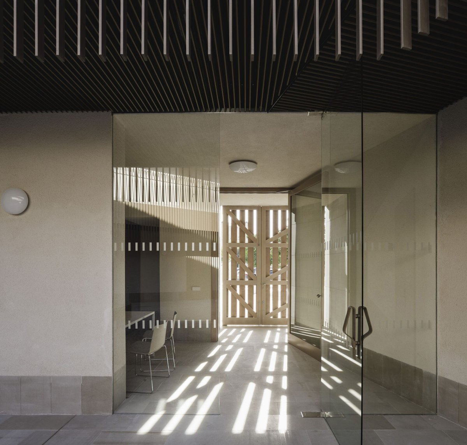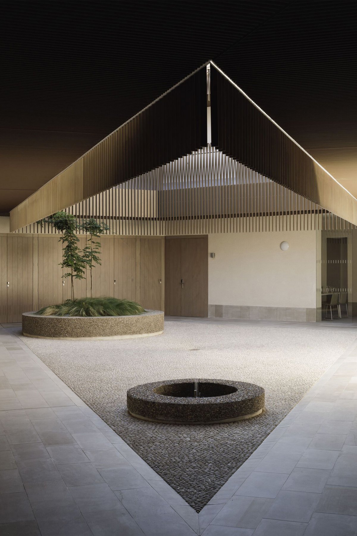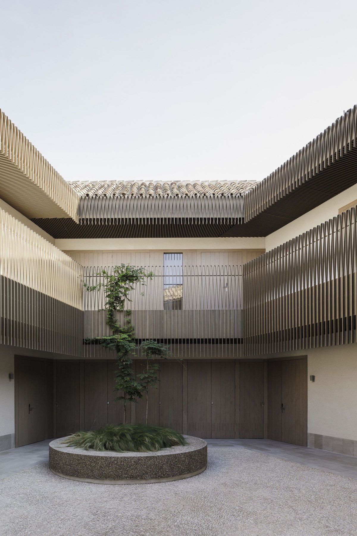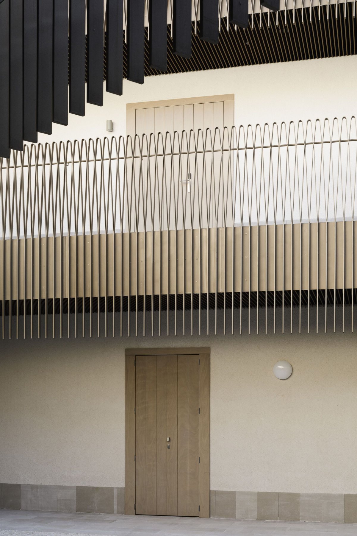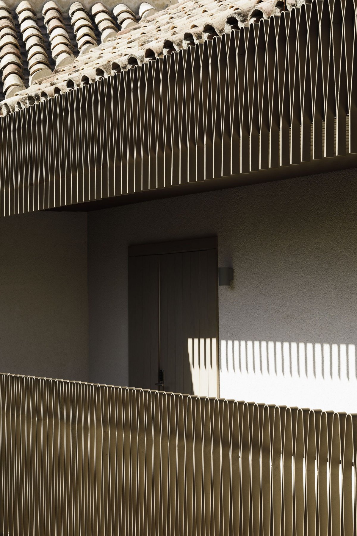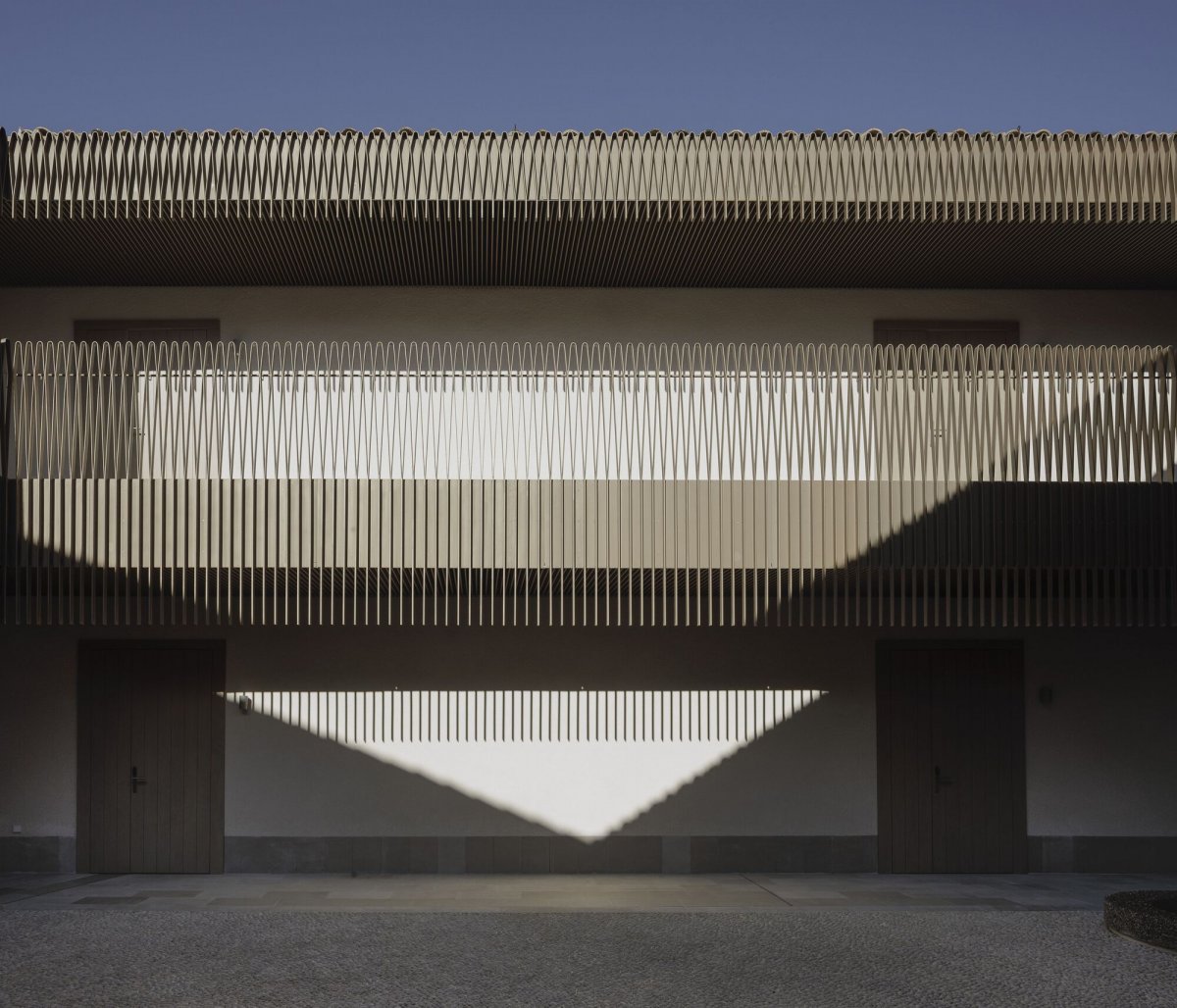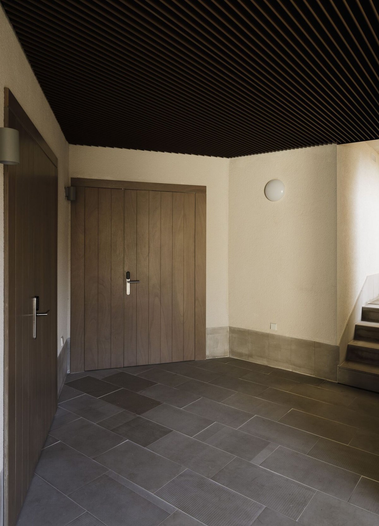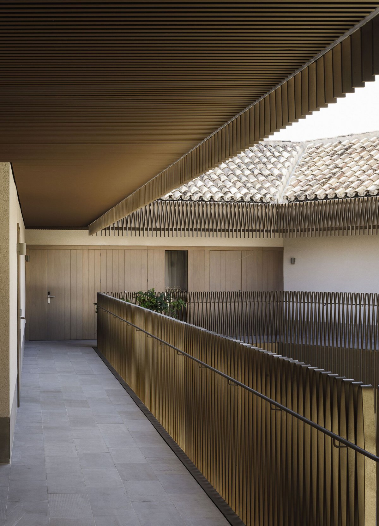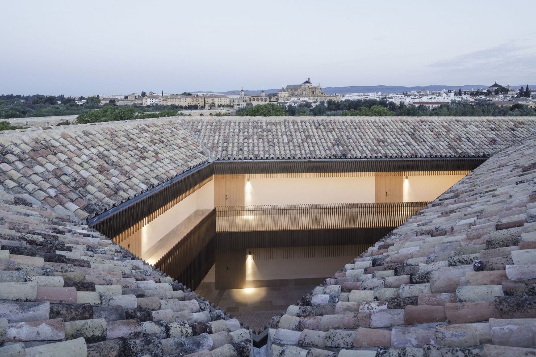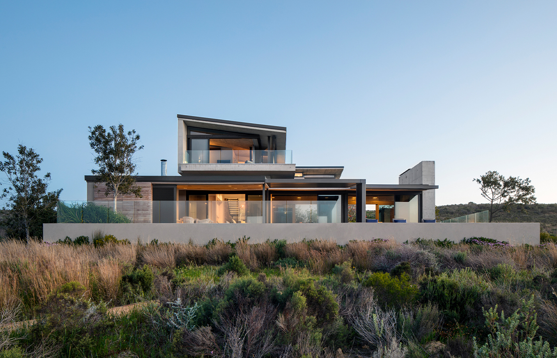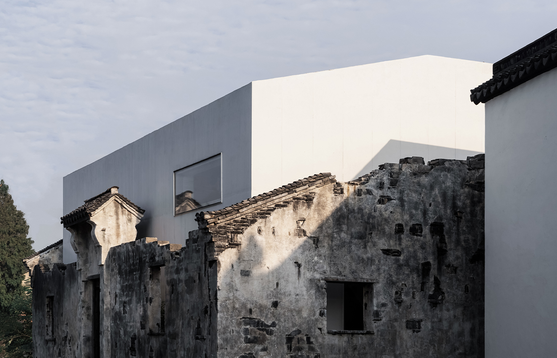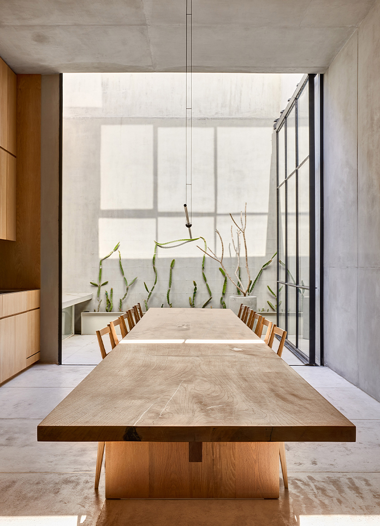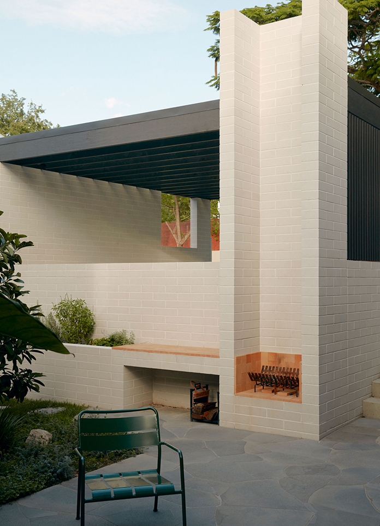
Campo de la Verdad, located in front of the monumental complex in Cordoba, Spain, has undergone a major transformation in recent years. The project was largely influenced by local urban codes based on typology conservation, reinterpreting them through the concept of large-scale facades and open, bright internal courtyards.
In addition, the project also implemented this rule to evoke familiar scenes in the culture: the open foyer as a transition between public and private Spaces; The contrast between the controlled calm courtyard atmosphere -- characterized by the presence of water and vegetation -- and the huge facade with vertical Windows; Or special materials from traditional building systems. Thus, one of the main objectives was to turn the building into a contemporary language, while creating a continuity between value and memory rather than nostalgia.
The entrance to the building is a small public space. The continuity between the street and courtyard, public and private, is created by the lobby, understood as an open entrance hall. The complex is organized around a warm and quiet courtyard with plants and water, a traditional bioclimatic and environmental control system. The car entrance, on the other hand, is located in an alleyway, taking advantage of the terrain, reducing the digging depth and making it accessible through a gently sloping ramp.
The project consists of 14 apartments with parking Spaces, most of which are open to the outside to protect the privacy of the gallery. Limited projects are common in all apartments: continuous design between bathroom, living room, dining room, kitchen and bedroom to create a more fluid space.
An almost textile-like decorative balustrade evokes pop culture images and botanical motifs. The traditional pebble and stone flooring, lime mortar, wood, water and plants used as materials for the courtyard blend harmoniously to produce a pleasant atmosphere, familiar and unfamiliar at the same time. The tension between tradition and contemporary ultimately connects the project.
- Architect: Cayuela Marques Arquitectos Laguillo Arquitectos
- Photos: Fernando Alda
- Words: Gina
