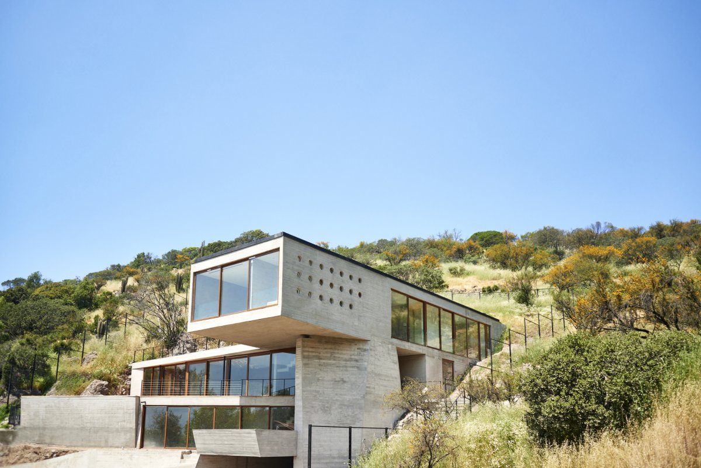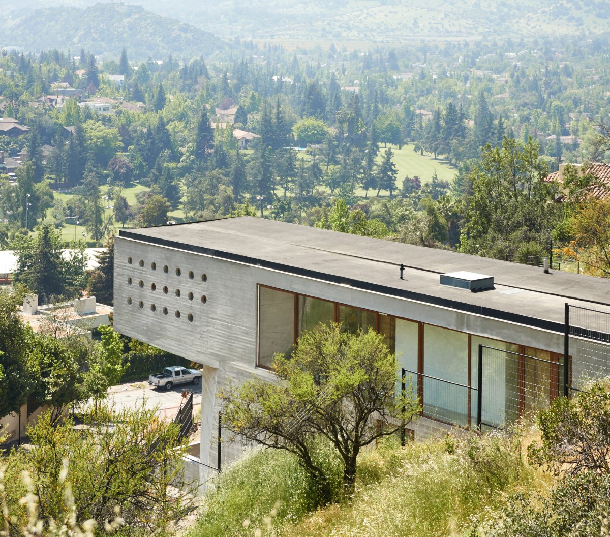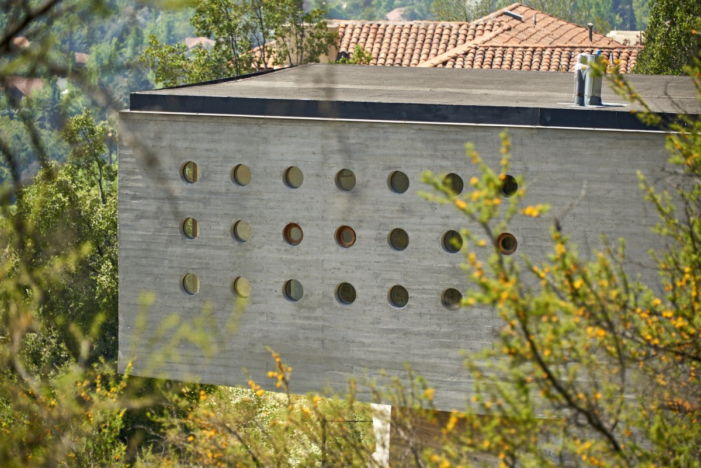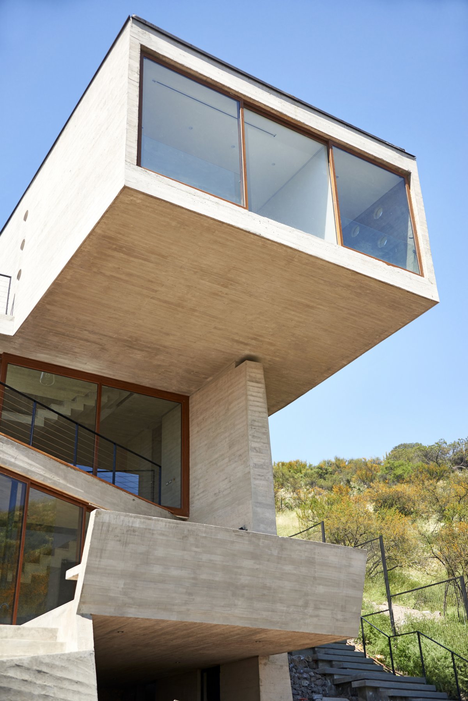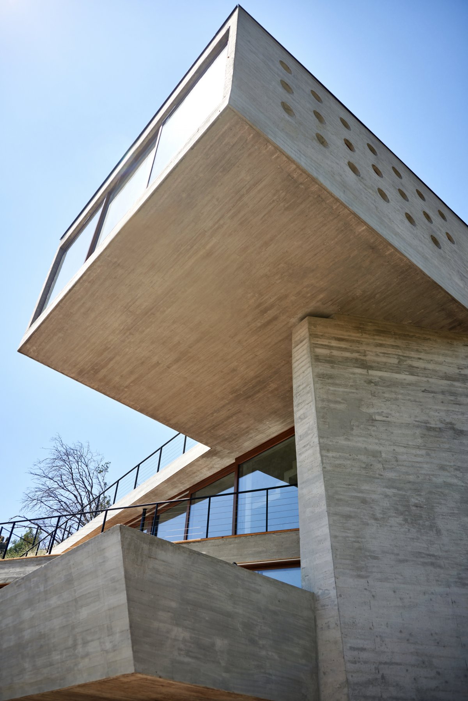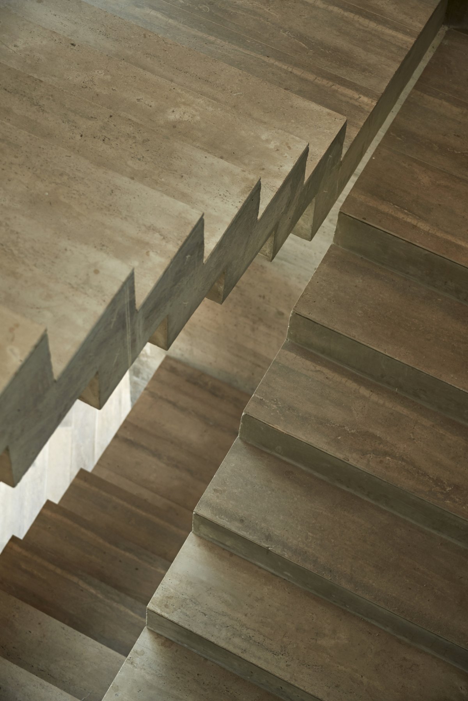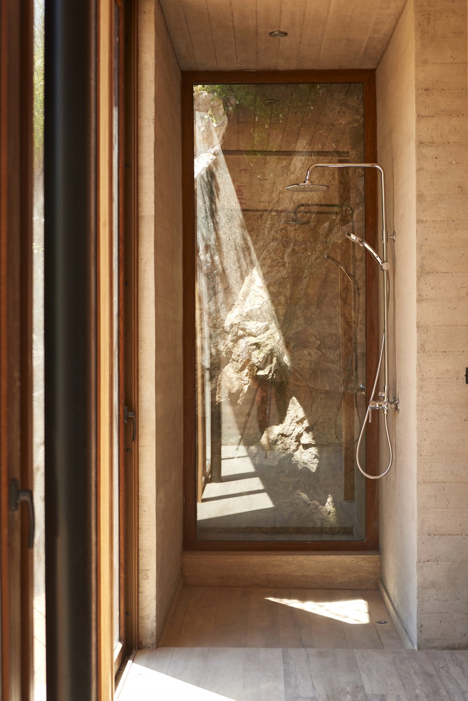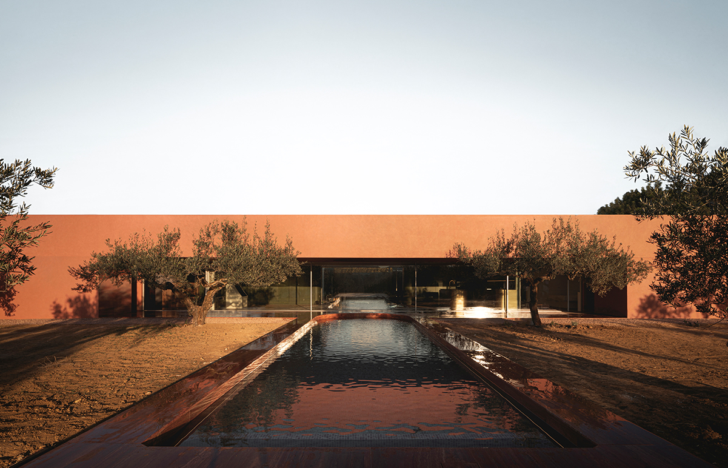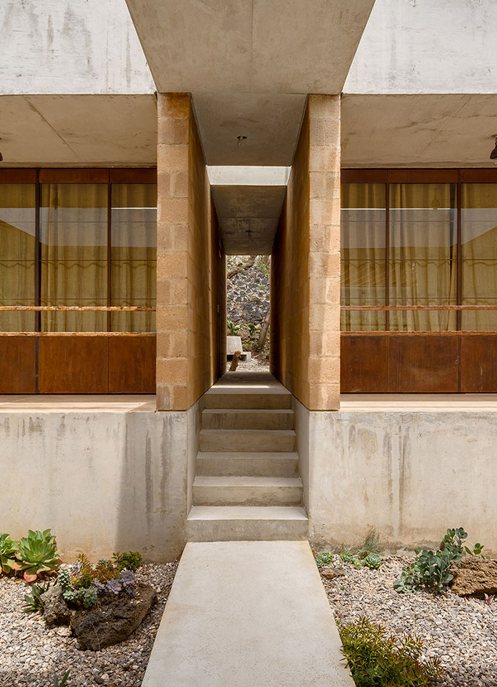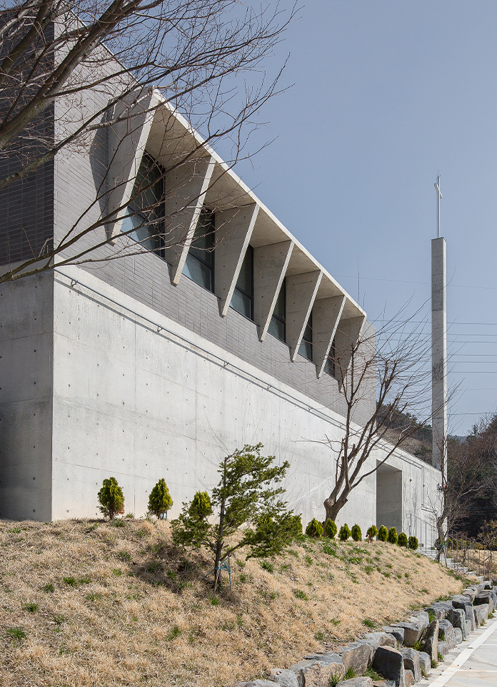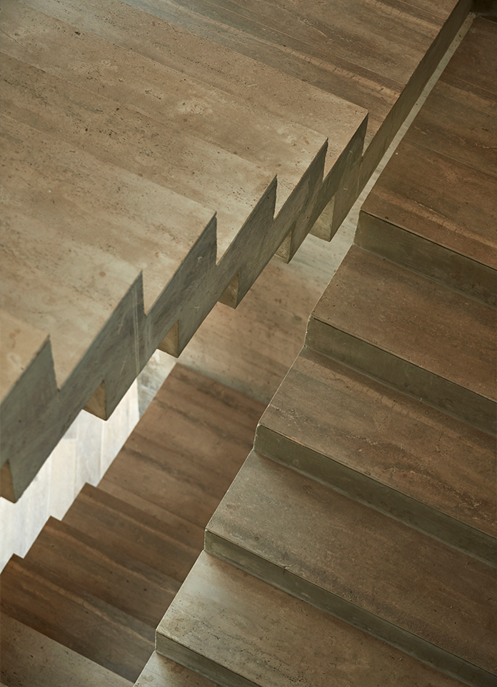
During the first decade of the millennium, Cazú Zegers incorporated a way of naming projects based on the alphabet. It is the alphabet of the poetic word and with this a series of houses that are the abstract synthesis of a letter that becomes a work. It has to do with the creation of reality through language. Each "letter house" has a unique dialogue with the landscape, a territorial dialogue where the work is a unity between landscape and architecture. The letter K arises in complex terrain, steep and at the same time of great beauty, due to the abundant native vegetation of the Mediterranean climate. It is urban land, with a strong territorial presence, located in the last urbanized land of the Lomas de la Dehesa Condominium. It is adjacent to what will be the future Metropolitan Park of La Dehesa in Santiago Chile.
The challenge was to create a work that minimally invades the place, Cazú Zegers thought of a dialogue between architecture and landscape, a journey through the land, where architecture blends with the landscape. The volume of bedrooms - anchored to the hill and suspended over the landscape - rests on a “rock” pillar built on the basis of a geometrized body. This is what gives structure to the house, it manages to solve the problem of accessing from below, as well as the limitation of ground level of the municipal regulations, which does not allow to advance with the volume too far forward.
This volume system with pillar is the structure from which the rest of the program emerges at different levels diagonally from the main volume, shaping the letter K. Cazú Zegers think of the covers of the different volumes as terrace covers, which allow a tour of the terrain, which is sometimes a natural hill, sometimes architecture. The final result is that of a house that dialogues harmoniously with the land, taking the different views of the place. Each deck is both a place to be and access from the garden to that volume. This strategy of House “K” manages to solve a complex program with elegance and simplicity, granting a high quality in the experience of living in the family.
- Architect: Cazú Zegers
- Photos: Daniel Corvillon
- Words: Gina
