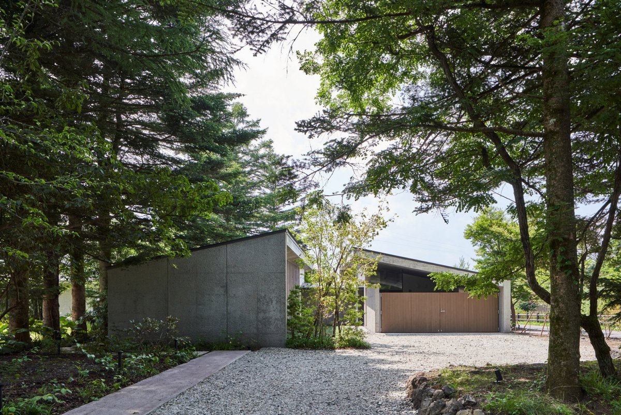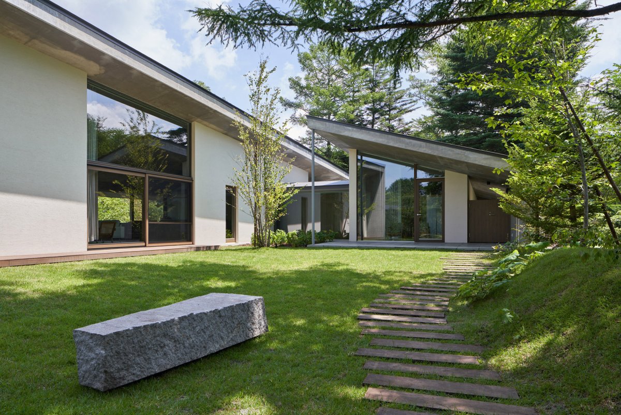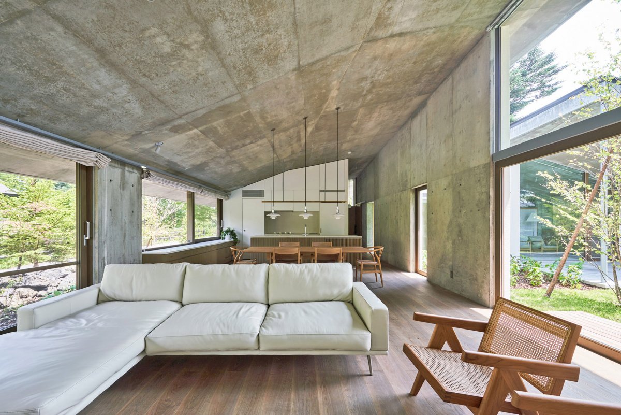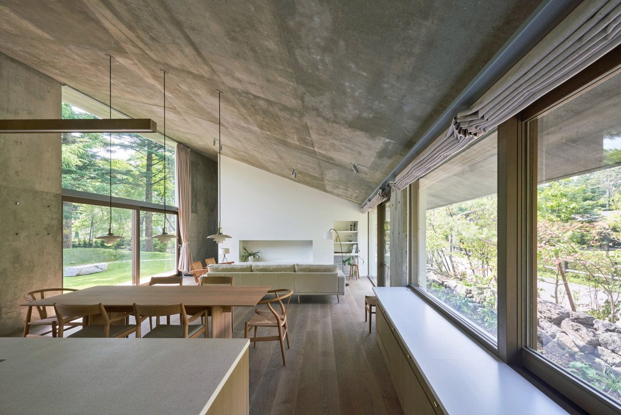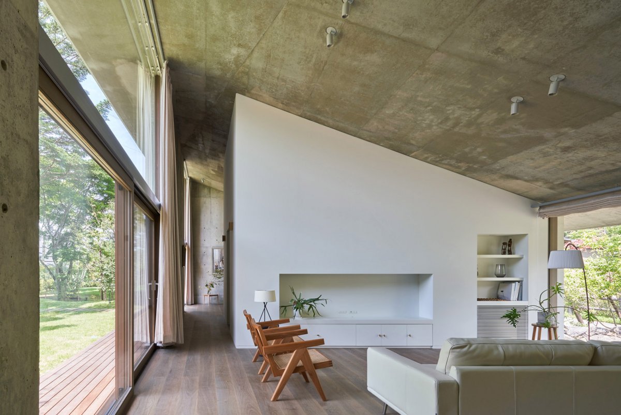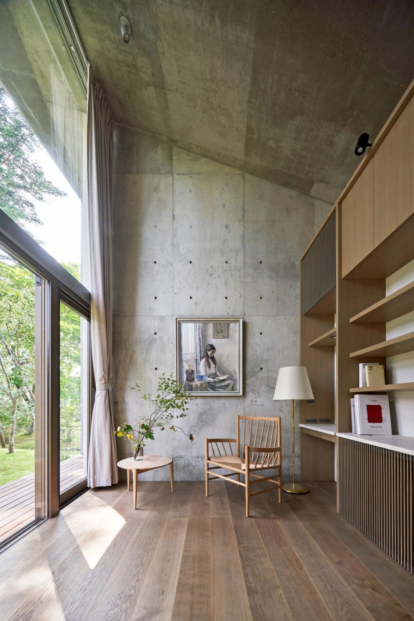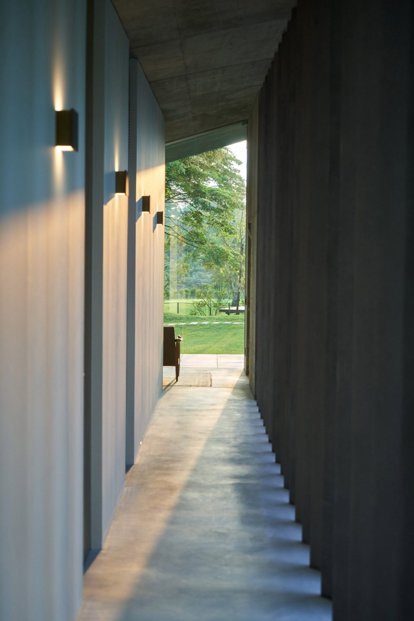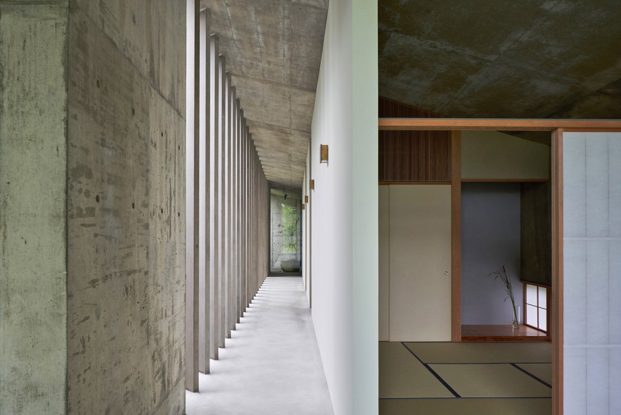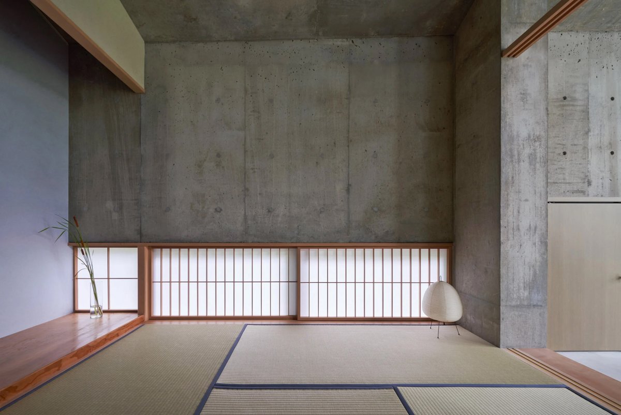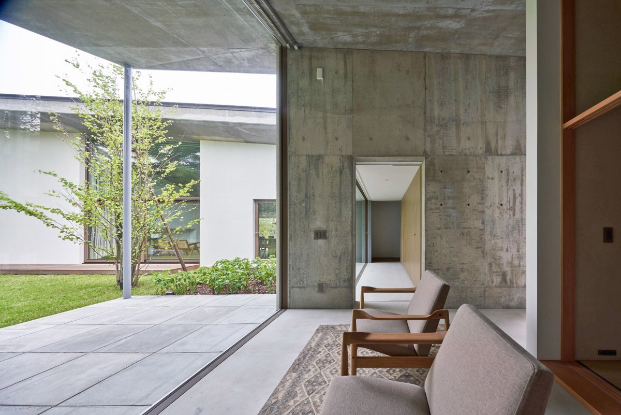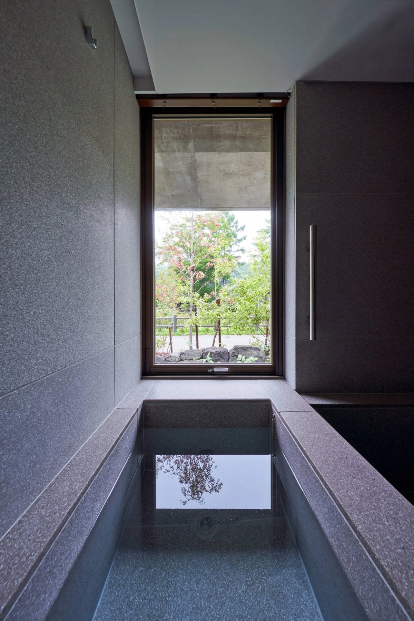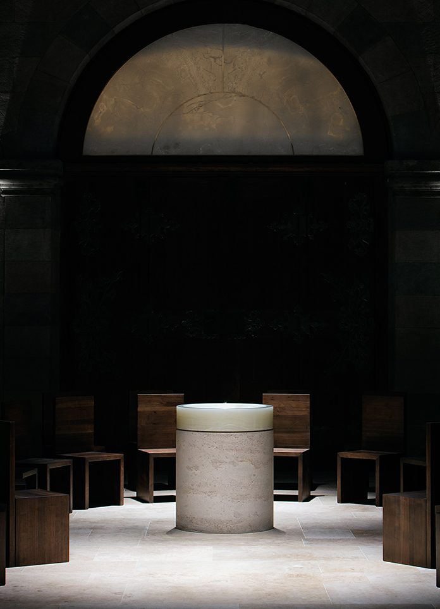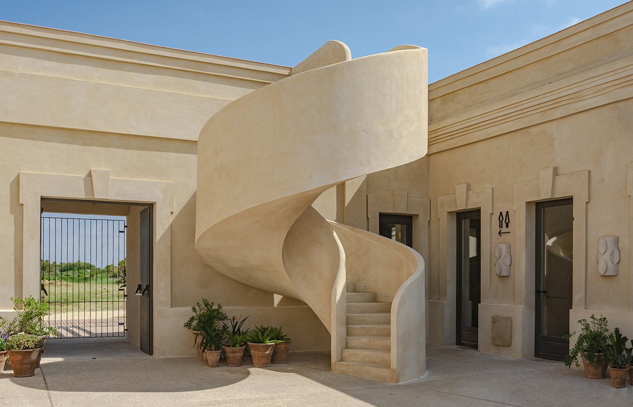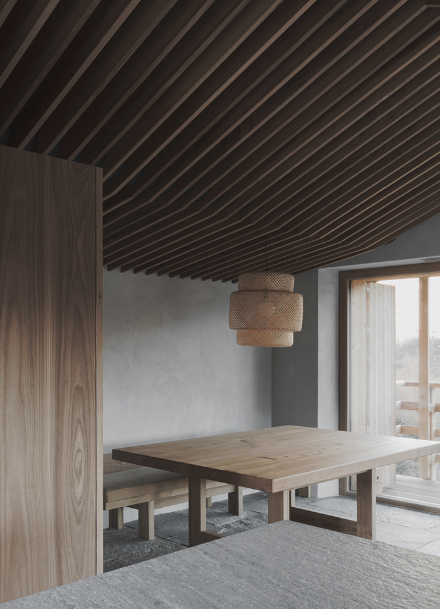
A private home in Mount Asama, Japan, designed by local design studio Read & Architects. The house is a "post-retirement symbiotic home" that the studio built for a retired couple, as well as a holiday home for their children and grandchildren.
Inspired by the 'symbiotic' lifestyle of ancient Japan, the designer came up with a house that can be snuggled up in the life of a couple. The house is characterized by its Angle, carved roof and varying ceiling heights. The house is surrounded by fir trees with views of the Asama Mountains, allowing the owners to live in nature.
The house is formed from two blocks connected by a glazed corridor, which is surrounded by a series of gardens and patios peppered throughout the property. The gardens feature details including boulders, stepping stones, and a reflective pool. The larger volume operates as the living quarters for the couple, with the smaller one for guests, housing an extra bedroom and a traditional Japanese tatami room.
The form of the house is characterized by its angular, sculptural roofs, which create varying ceiling heights throughout the home’s interior. Surrounded by fir trees and with a view of Mount Asama, the residence allows the owners to live among nature.
- Interiors: READ & Architects
- Photos: Masaya Yoshimura/Copist
- Words: Qianqian
