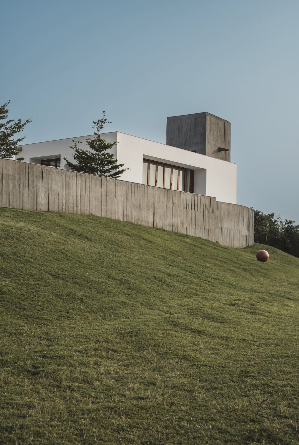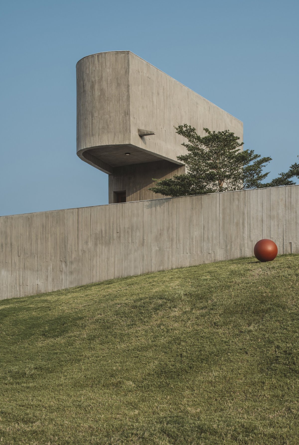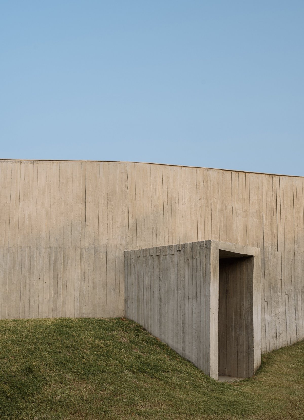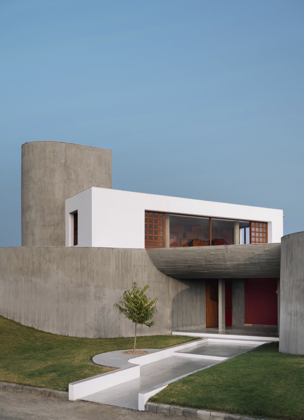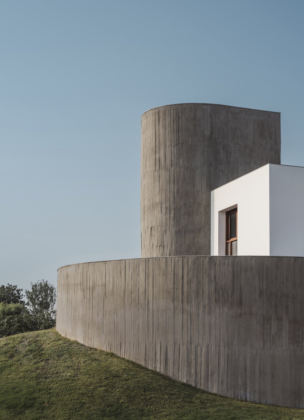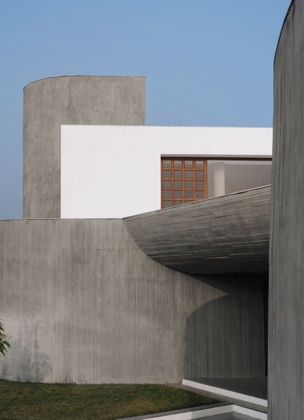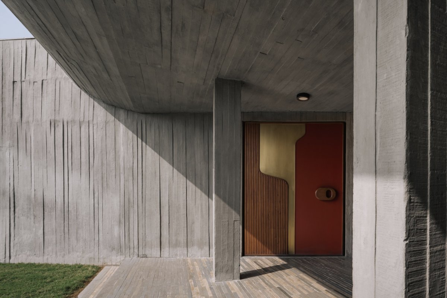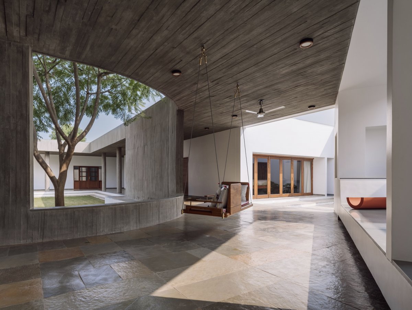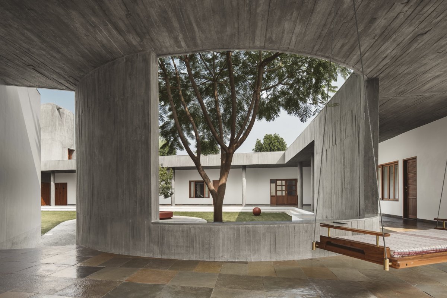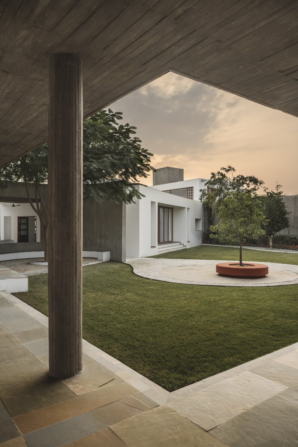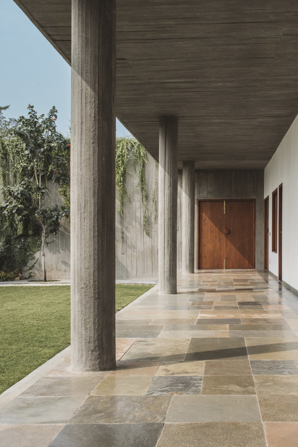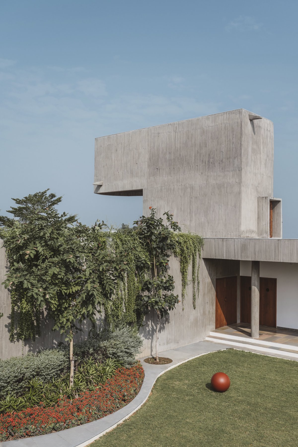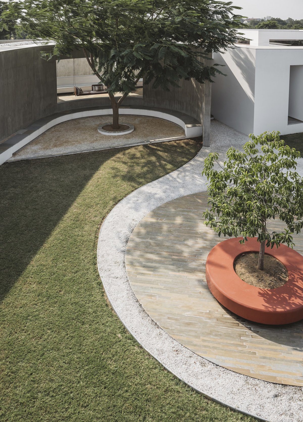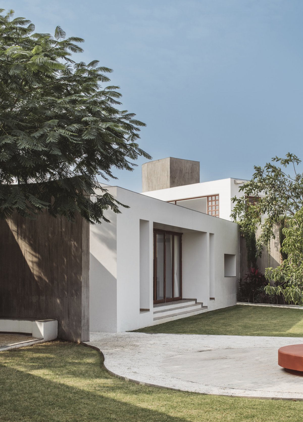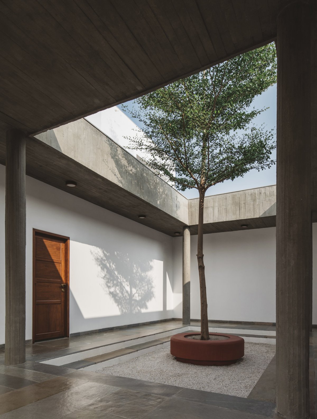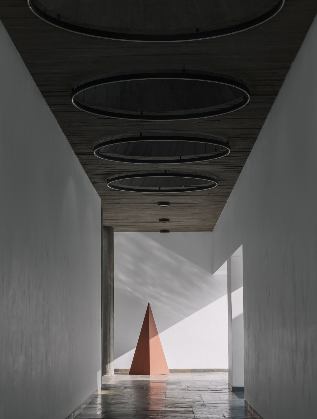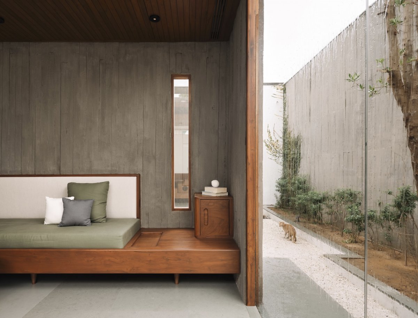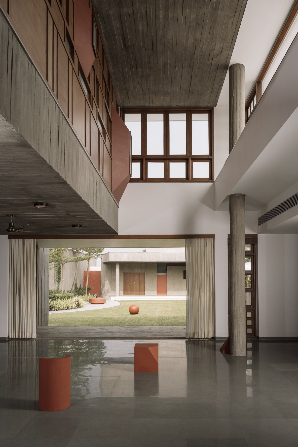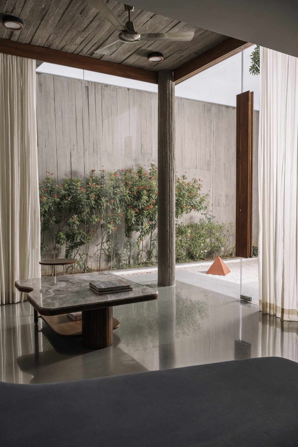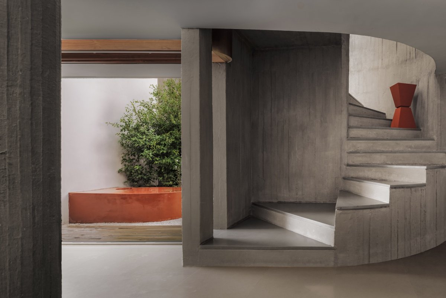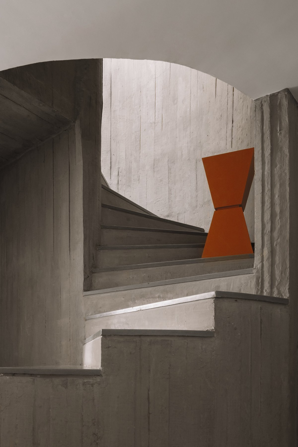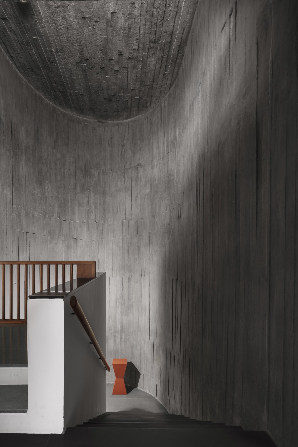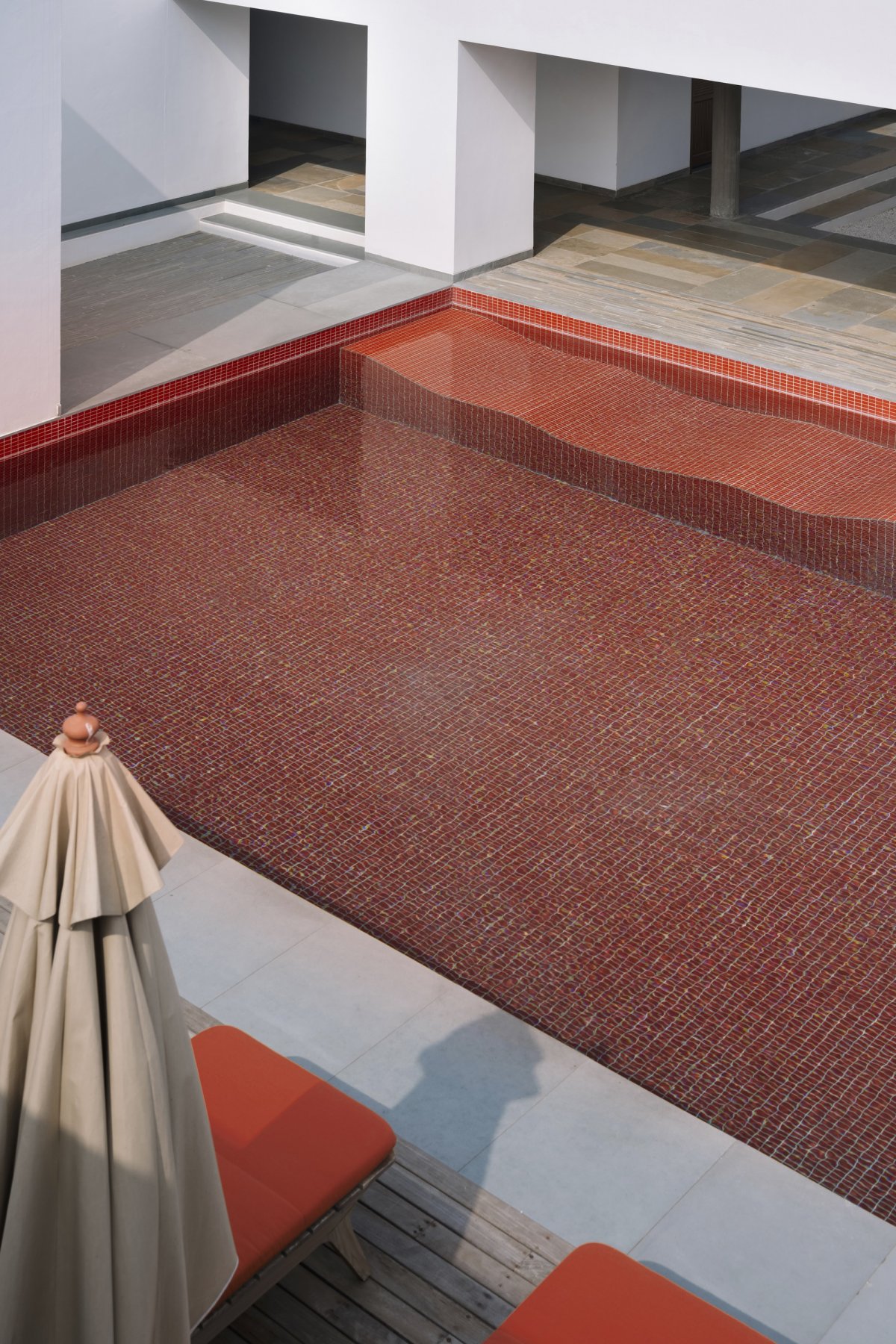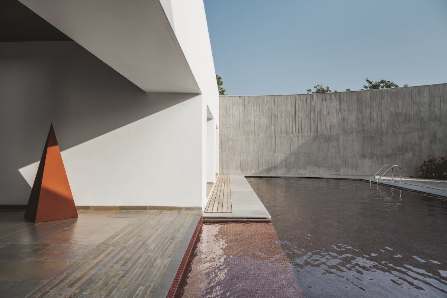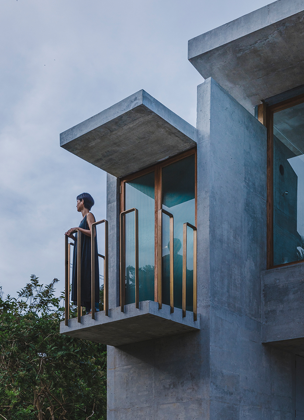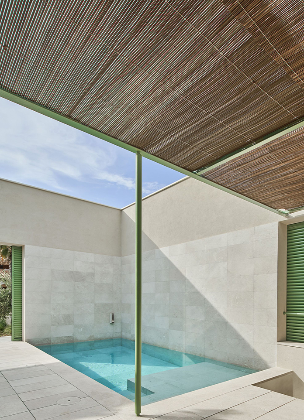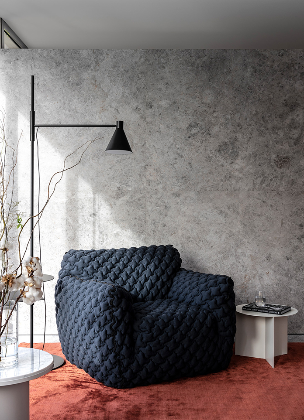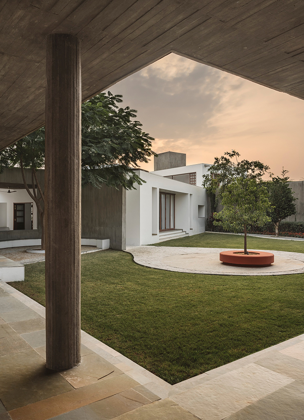
A spiritual journey is an inquiry into one’s own existence, or rather an inquiry into existence and non-existence and the relation between the two, culminating in the realization of pure existence beyond inquiry. Founder and Creative Director of Ahmedabad-based multi-disciplinary design studio Design Ni Dukaan Veeram Shah’s latest architectural masterpiece“Enclosure” – spread across 2,137 square meters -- has been no different.
How does one design a formless house? This was the primary inquiry from which the conceptual foundation for the project was generated. This led to the designer questioning the very basis of built forms. This caused a shift in the designer's perception that resulted in an inside-out approach to the design, wherein the experience of space from within took precedence over the external form and a second skin wrapped around the structure, holding the separate parts together and defining a series of courtyards that are intrinsic to the experience of the house.
The muted material palette of concrete discolored Kota stone, white and wood is occasionally punctuated by a warm terracotta tone: at the main entrance (where it forms the backdrop to a brass Bindu, signifying the point of origin), in the swimming pool, on seats around seasonally flowering trees, and sculptural objects scattered throughout the house and garden. The only other use of color is found in the most private spaces of the house, the bathrooms, with each being rendered in a different pastel shade and dramatically illuminated by turret-like skylights.
The footprint planning attempts to separate public, semi-private, and private zones of the house while maintaining a continuity of flow around a central open space. All parts of the house open onto a courtyard, via a covered corridor, as well as onto smaller, private courts, ensuring that they get adequate light and ventilation while being protected from the harsh tropical sun and hot winds.
- Architect: Design Ni Dukaan
- Photos: The Fishy Project
