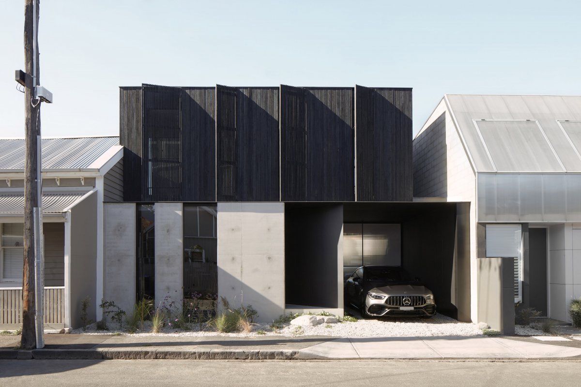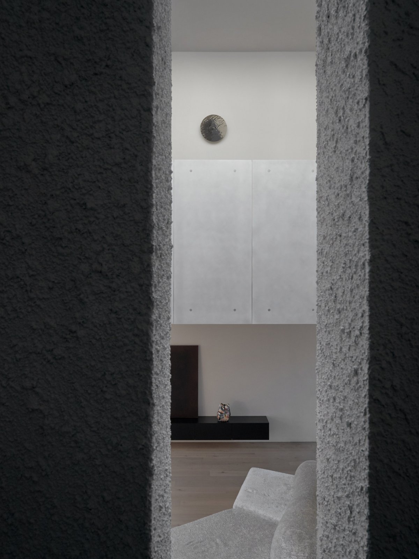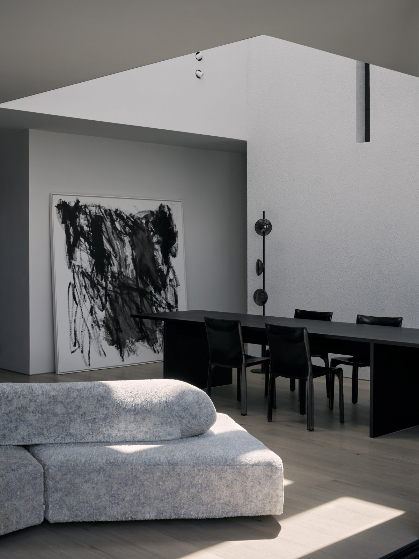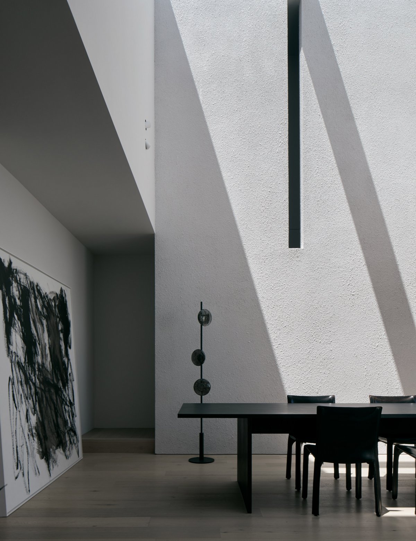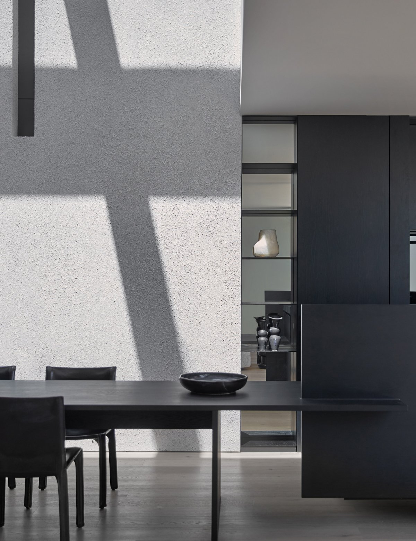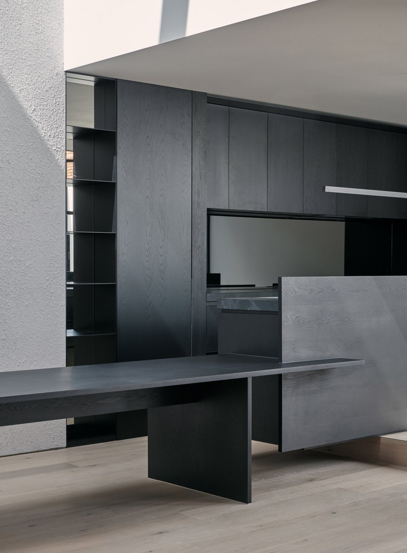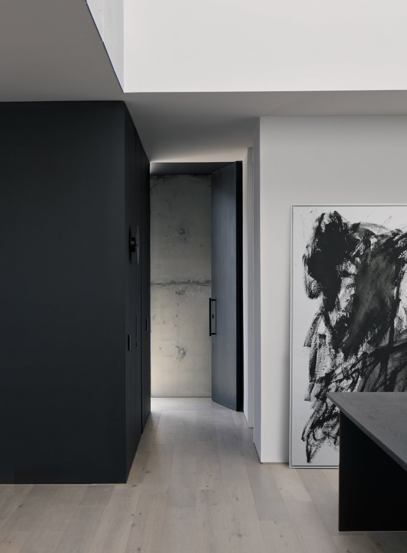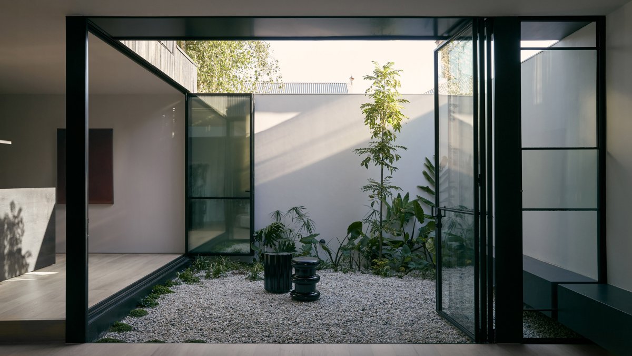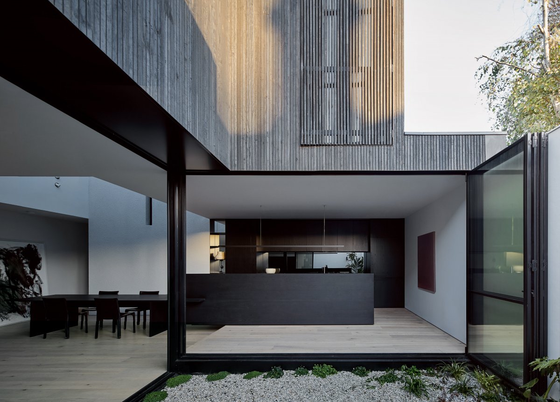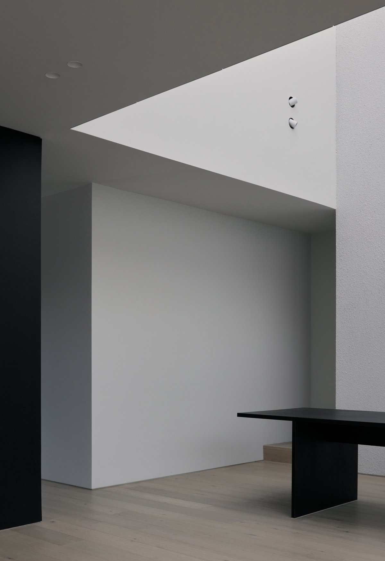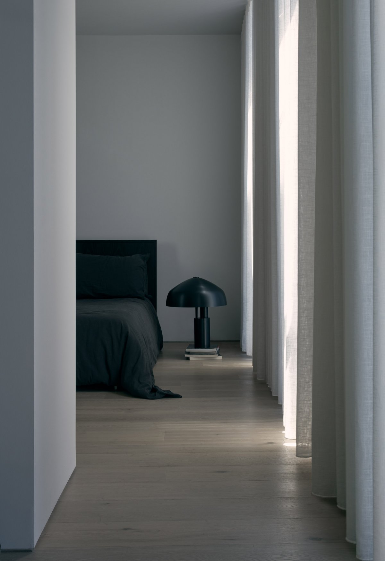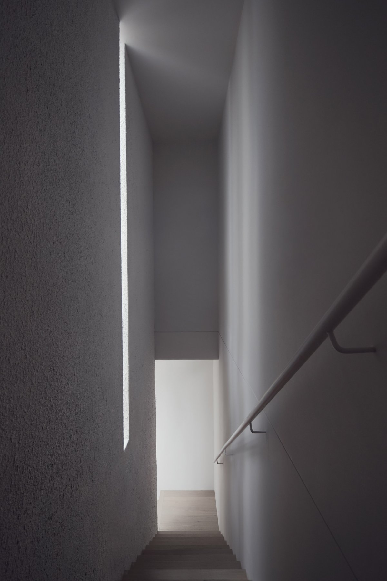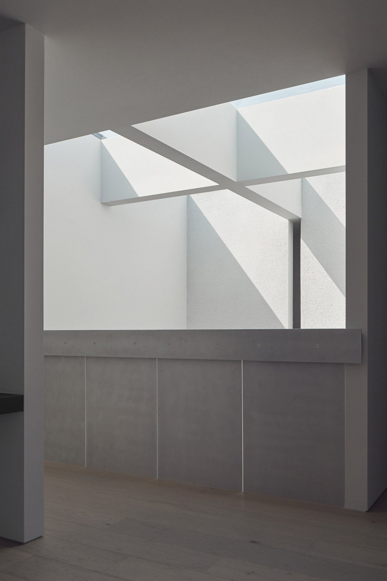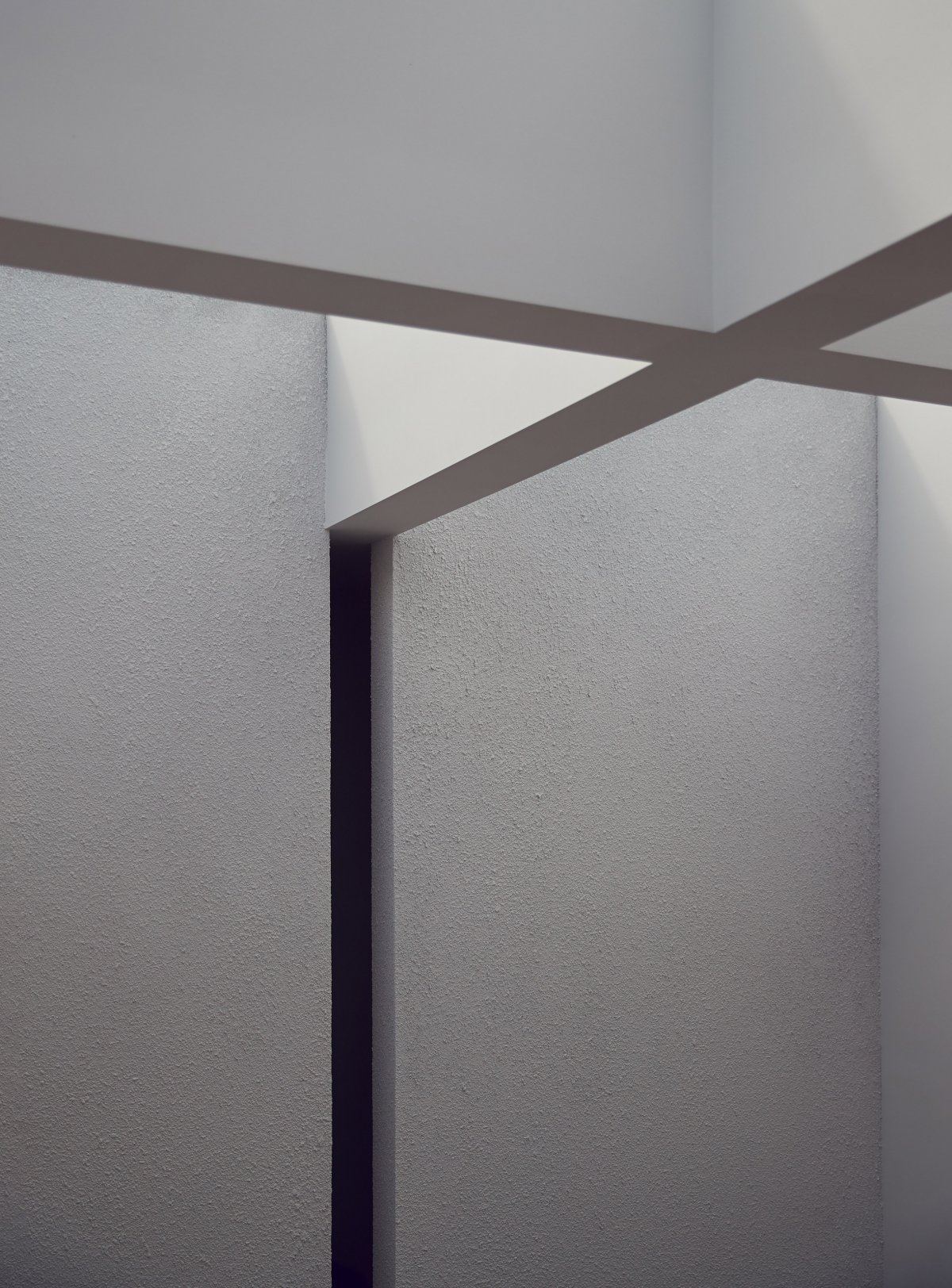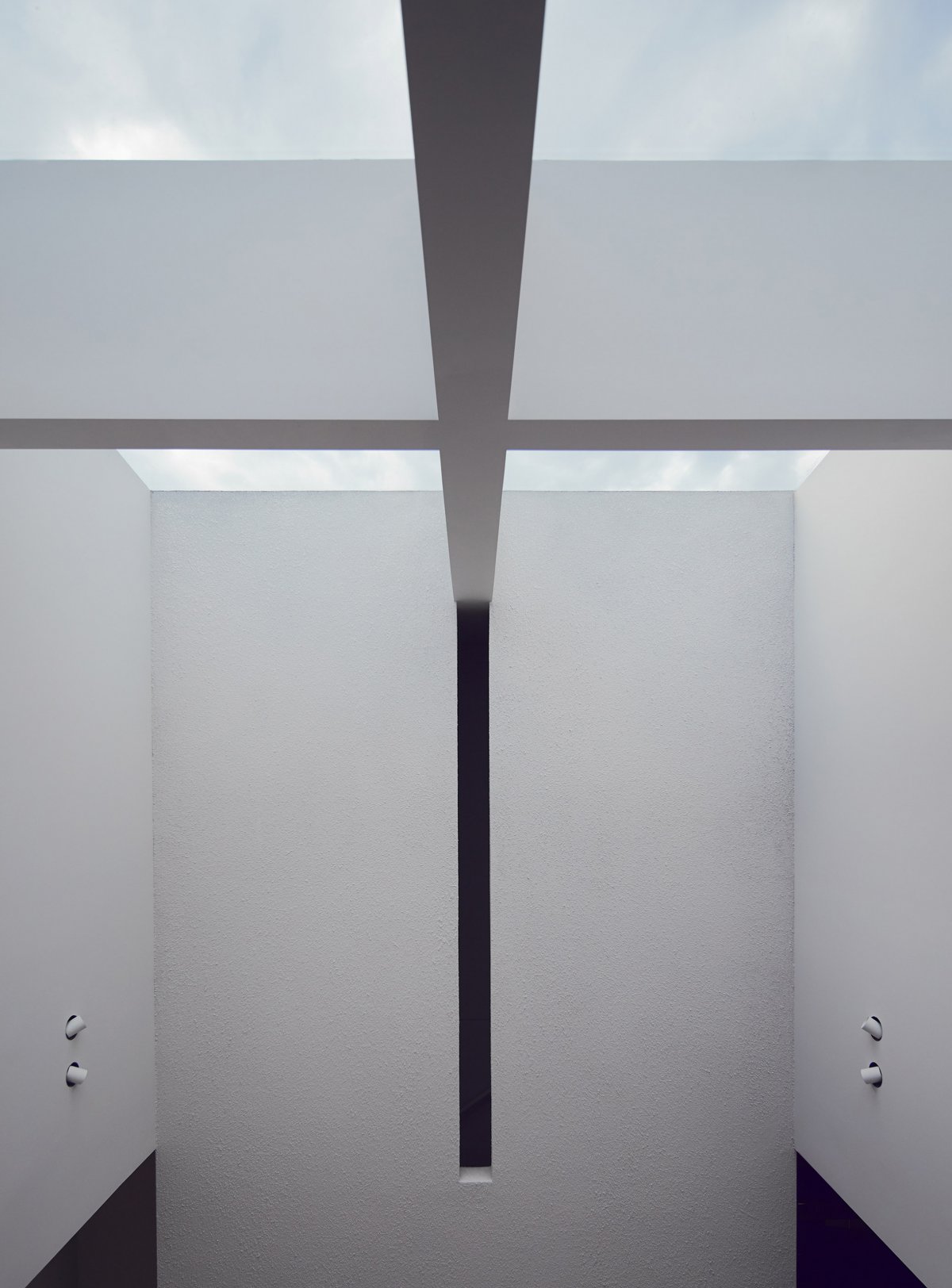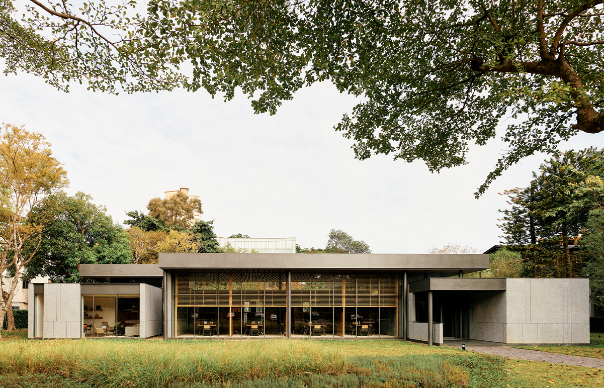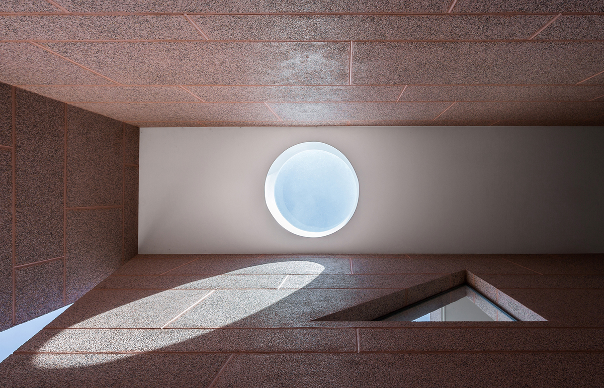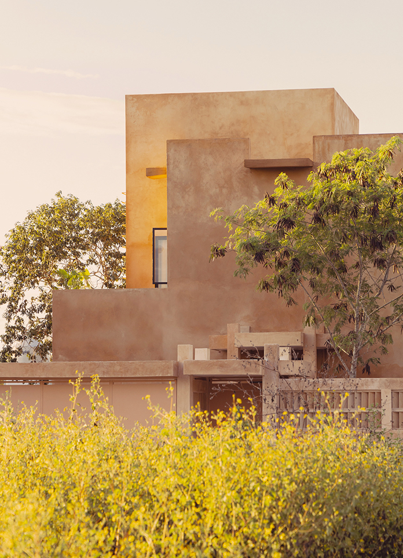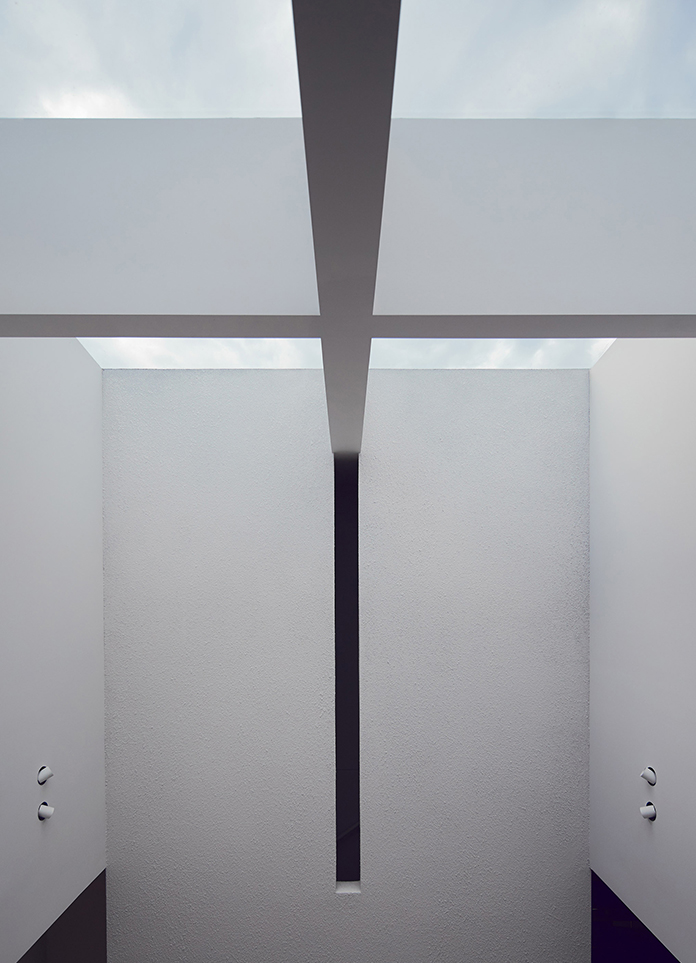
Eastbourne sits within an inner city context, walled on three boundaries and constrained in footprint, light and privacy. Our response was to not comprise space and focus on creating a series of bold spatial gestures to expanded and diminish the sites constraints and elevated the lived experiences of the young family.
Externally, the facade is protected by large concrete blade walls, while a carport doubles as an extended functional space for gathering, when an oversized glazed pivot wall is opened, connecting to the living, dining and internal courtyard beyond.
The upper level reads as a light weight form, sitting on a plinth below. Operable shutters allow the facade to shut down, but also animate interaction with the street context.
Internally, the living space is maintained on the ground floor, with a large 4x4m skylight light framing a textured blade wall and dining area. The light-well acts as the central focal point for the house. To the rear, a large courtyard of lush planting softens the house and is framed by operable steel bi-fold glass doors.
- Architect: Eastop Architects
- Styling: Jess Kneebone
- Photos: Willem-Dirk du Toit
- Words: Gina
