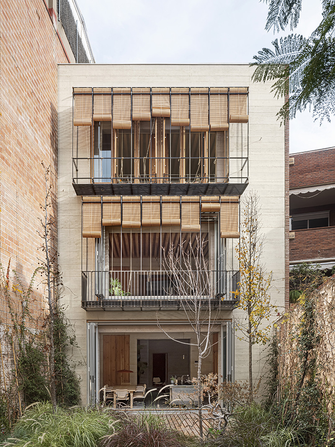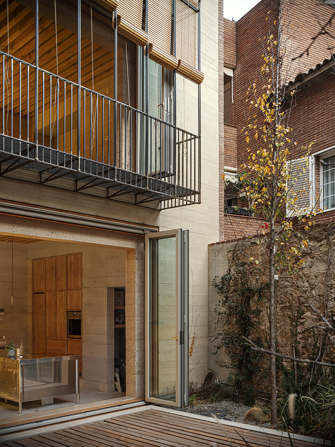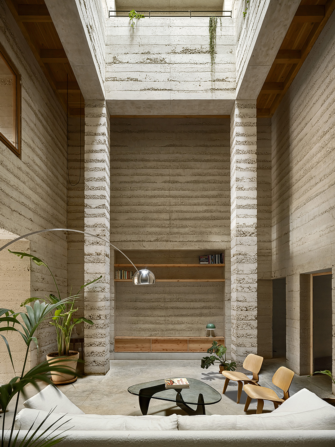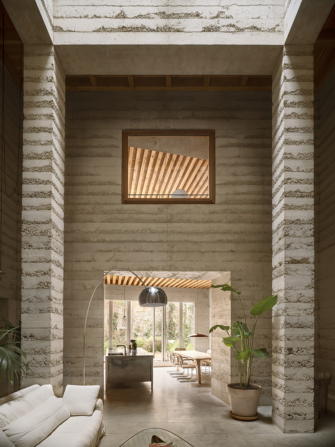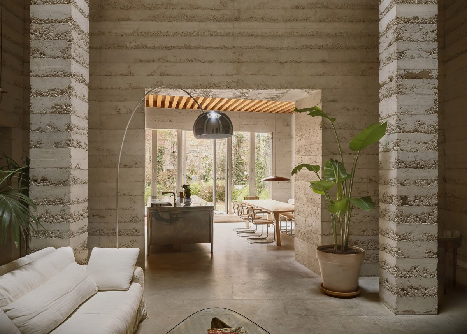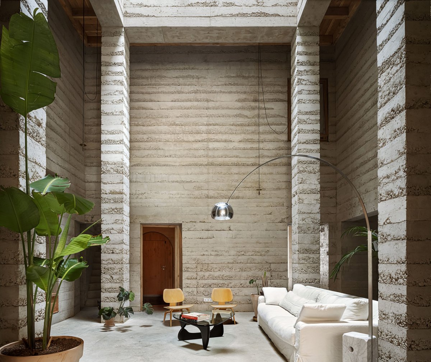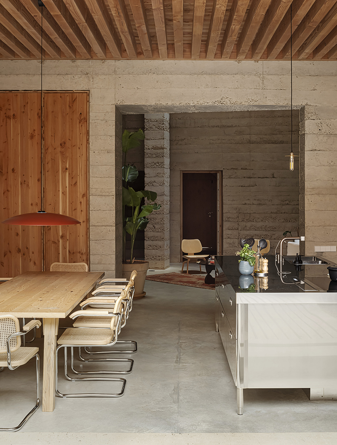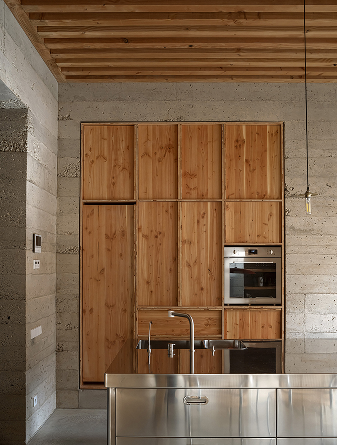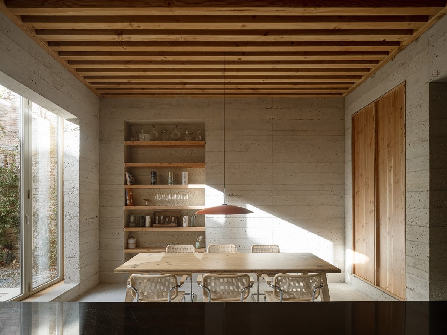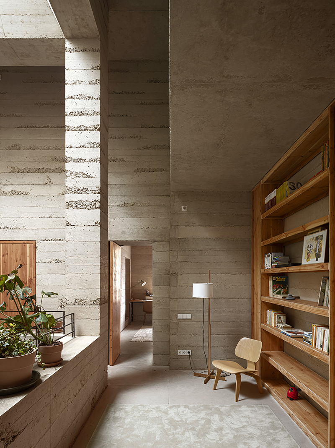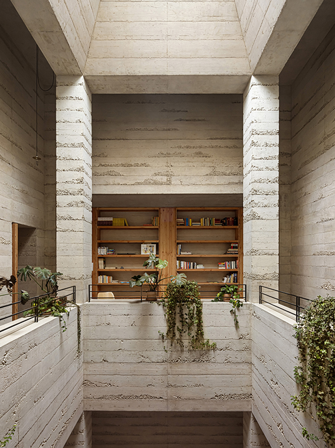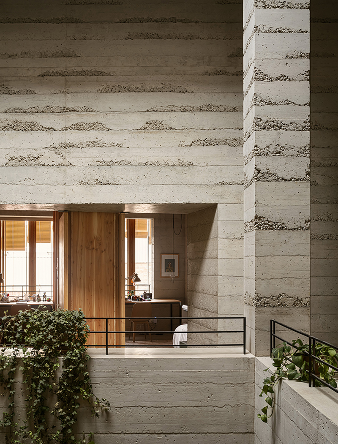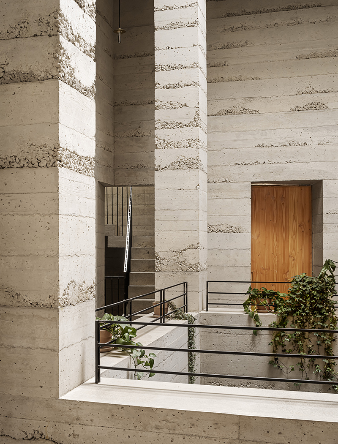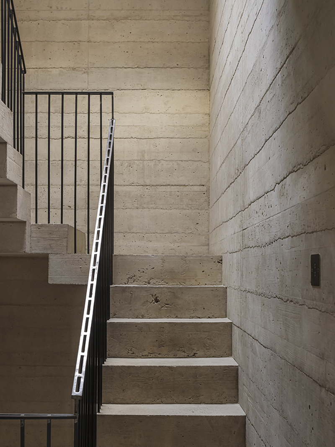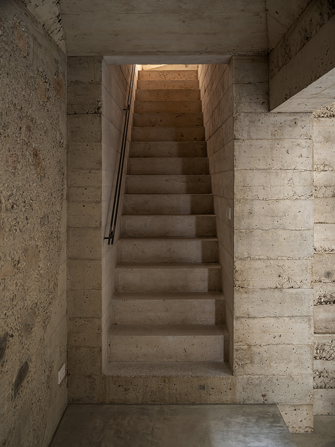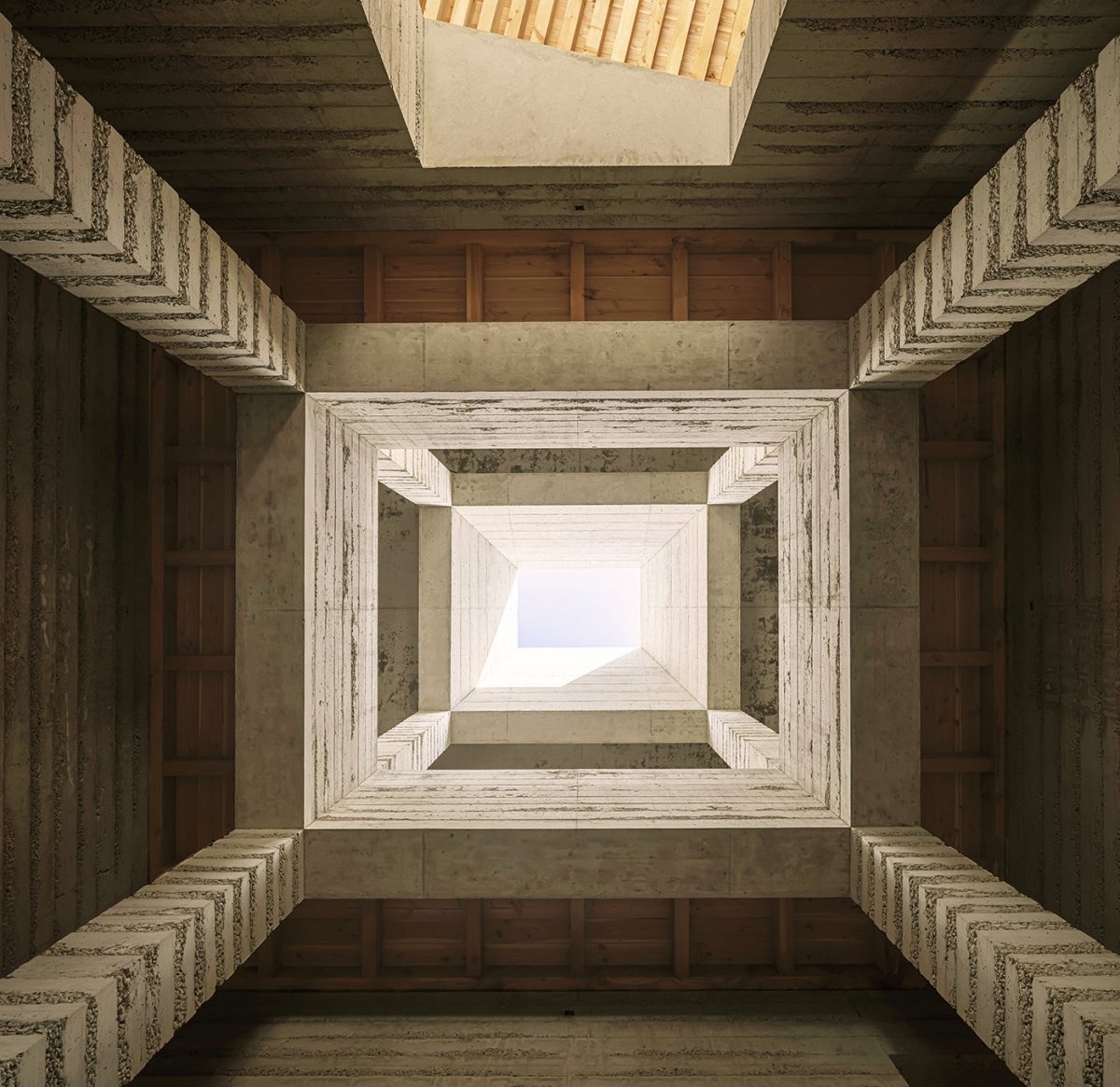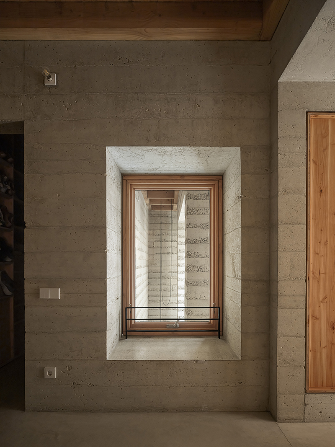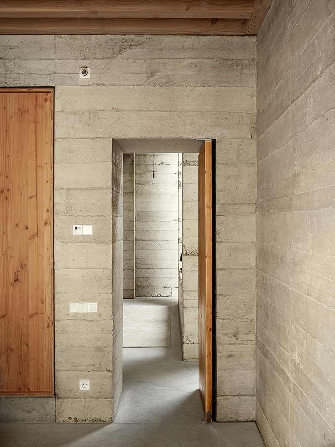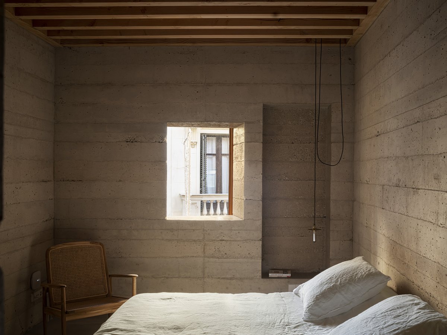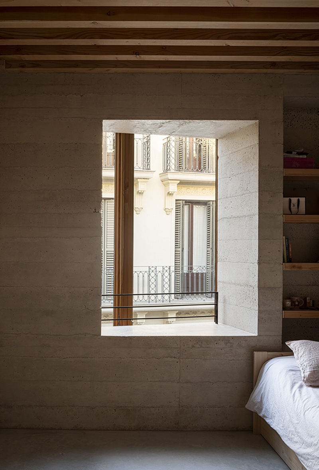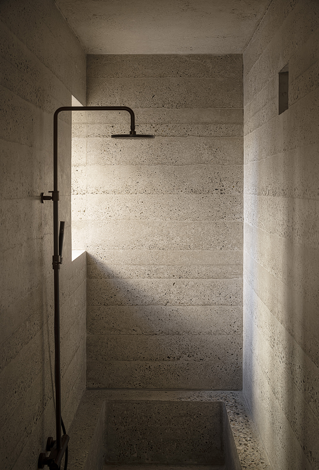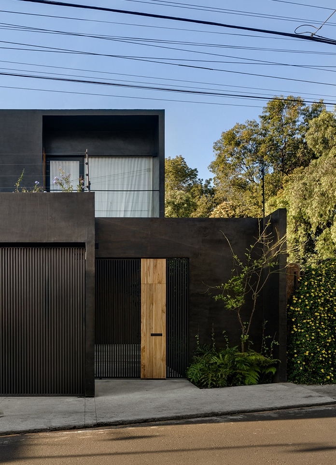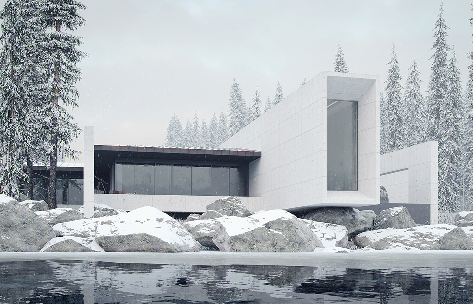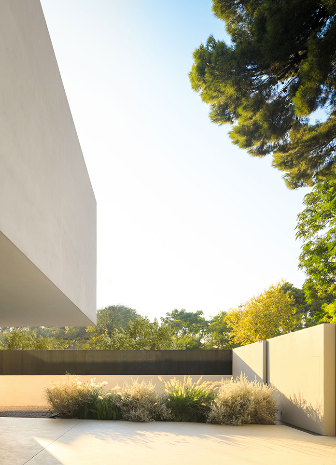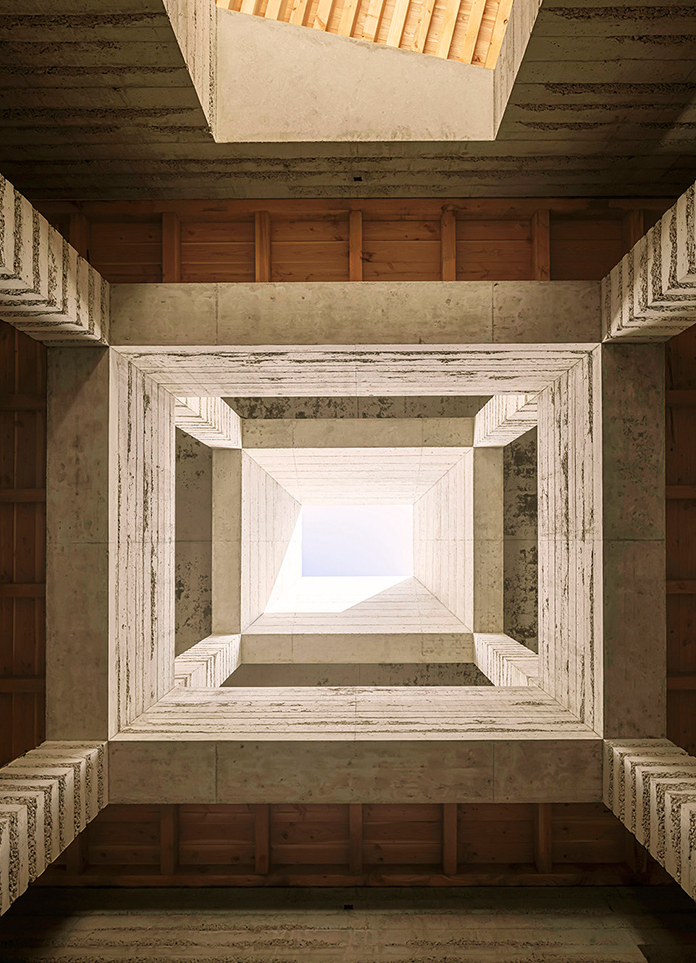
A house in the middle of the city of Barcelona. A house for a family of 5 or 6 members, with quite an amount of program. A "house" in an area of urban density and on a plot that, despite being quite wide and long, is inevitably surrounded by other buildings and with all the pressure of a big city. Of the existing building, only the street facade will remain, which is a protected facade.
The project begins with the challenge of qualifying the centre, prioritizing it and turning it into the best place in the house. It is a wide plot that allows the possibility of recovering traditional typologies of interior patio or atrium, where the centre of the house becomes the best space in the house, the most representative and the one that indirectly qualifies the rest of the spaces that surround it.
Converting the centre into a space much more connected with the outside, full of light and with the possibility of opening up and ventilating the whole house. A space in between that - although programmed and deeply architectural - lets in the natural intensity of the climate from the roof and divides the house in half, emptying it, making it more spacious and letting it breathe.
A house within the city, which due to its typological and constructive characteristics reconnects with traditional Mediterranean characteristic models of the city of Barcelona such as the Gothic courtyards and its bioclimatic and well-being values. Spaces designed to incorporate and exalt natural light, air stratification or the force of gravity. A house that tries to recover relationships with what surrounds us——an urban house.
- Architect: Harquitectes
- Photos: Adrià Goula
