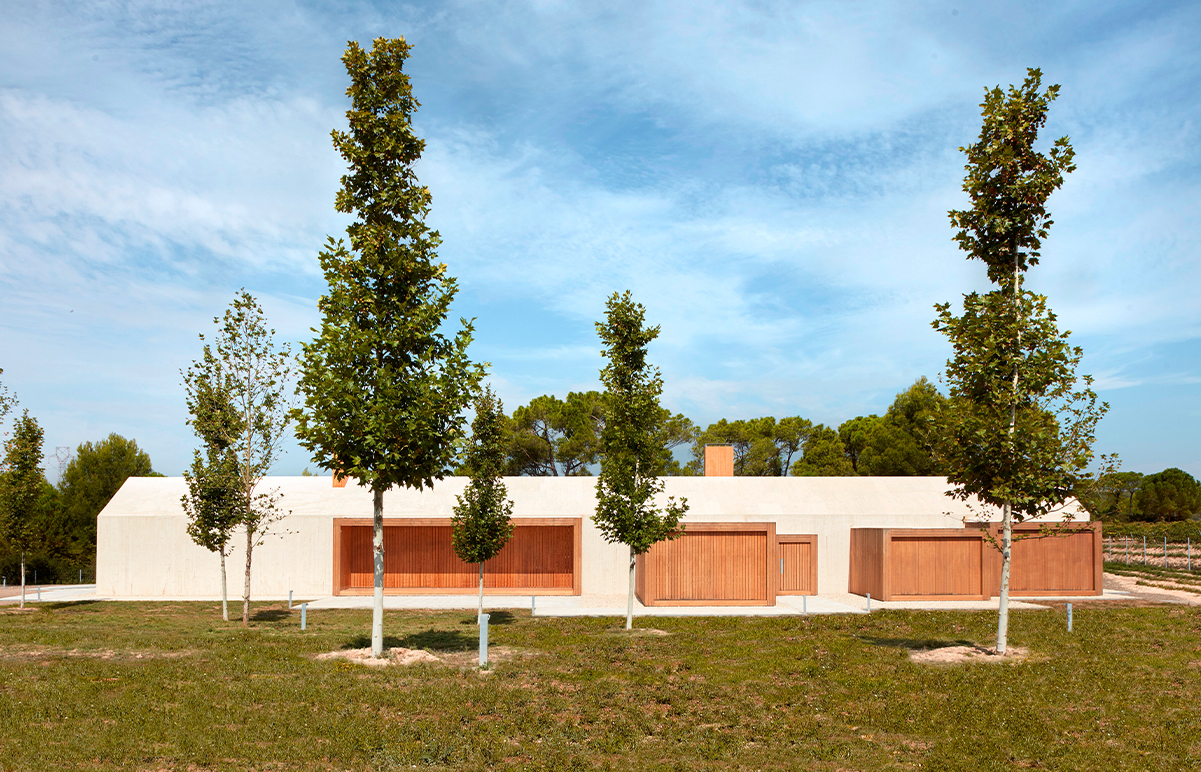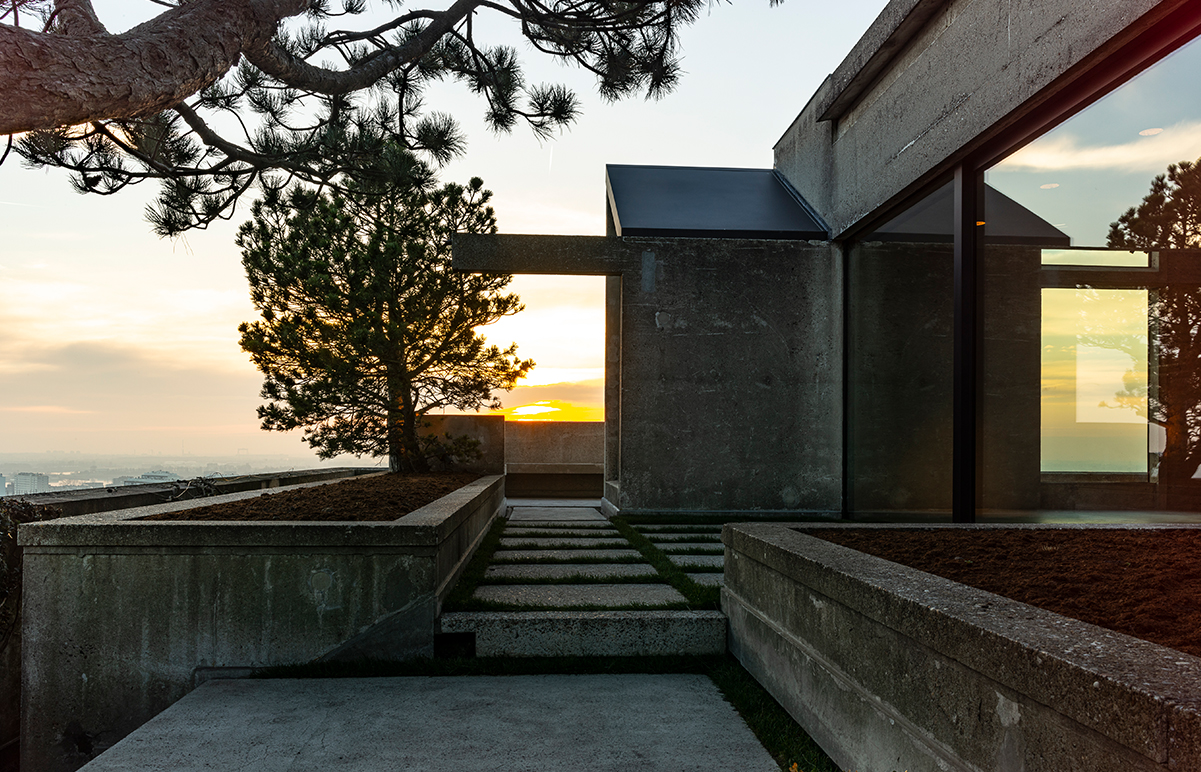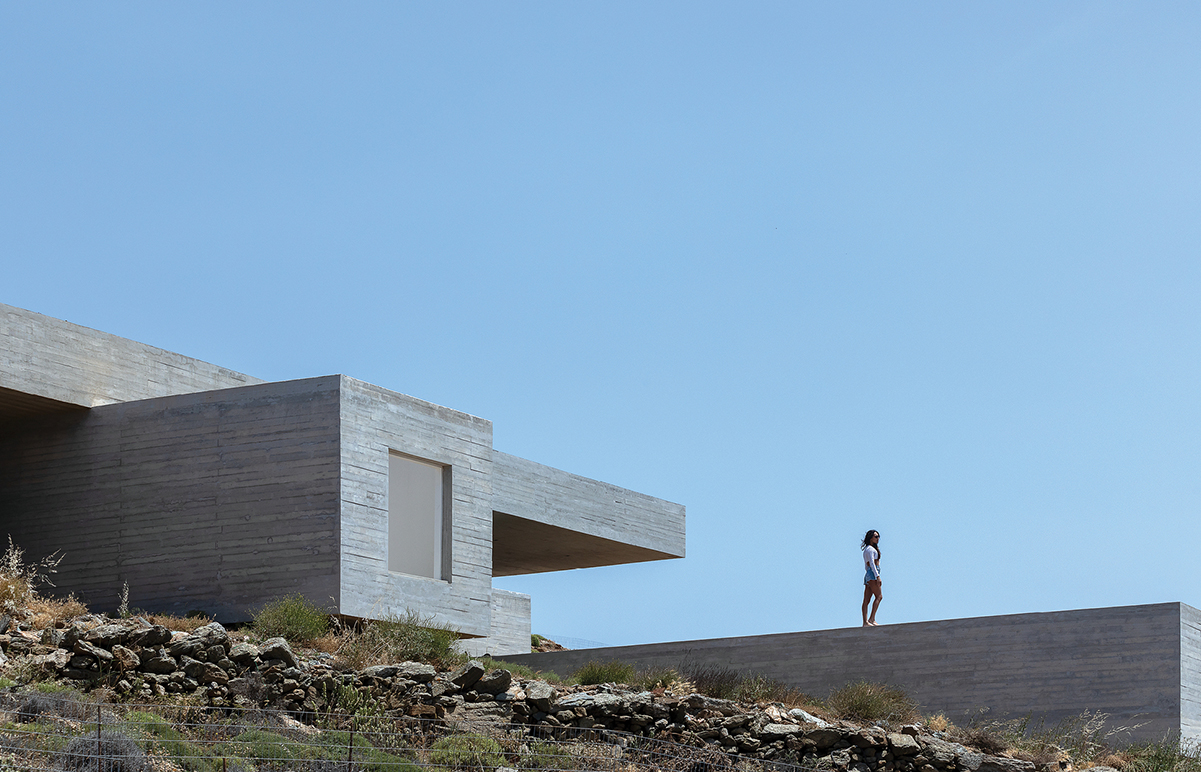
A cluster of gabled pavilions clad in grey panels and golden-toned cedar form a Michigan home for a creative family designed by architecture firm Iannuzzi Studio.Designed to balance elegance and playfulness, the Briarcliff house was built for a growing family that loves the performing arts.
Totalling 6,400 square feet, the dwelling sits on a park-like, 3.5-acre property in Franklin, a Detroit suburb known for its leafy estates and vintage cider mill. The architecture studio looked to the context and the region's vernacular buildings while conceiving the project.The house consists of four volumes, each rectangular in plan and topped with a steep, gabled roof.The largest volume is single storey and sits on a north-south axis. Two wings run perpendicular to it on both ends; one rises two levels, and the other is one storey.
Pitched roofs are covered with standing-seam metal in matte black. The connector pieces between volumes have flat green roofs that are planted with native grasses.Exterior walls are clad in grey fibre-cement panels and vertical planks of unfinished cedar that"accentuate the height and stateliness" of the gabled form. The home's foyer, rather than being prominently located, is tucked quietly between two pavilions and offers views of the backyard.
Interior finishes include wide-plank oak flooring and rift-cut, white oak cabinetry. In the kitchen, the team used stained walnut, marble, brushed stainless steel and green urethane.Cedar and blued steel were used to form a floor-to-ceiling partition that has an integrated television and double-sided fireplace.Throughout the dwelling, the team incorporated exuberant moments, such as rainbow carpeting on the stairs and multi-coloured patterned tile in the main bathroom.
- Architect: Iannuzzi Studio
- Photos: Rafael Gamo
- Words: Qianqian



















