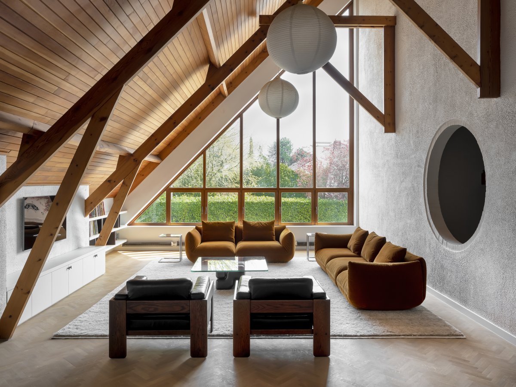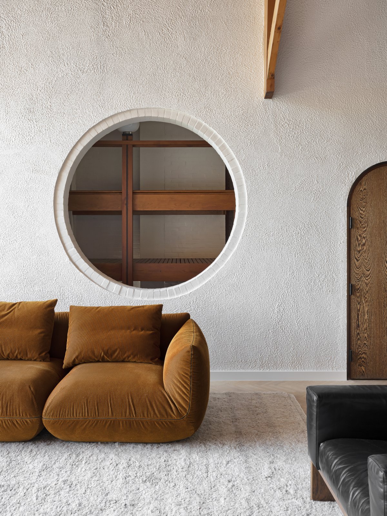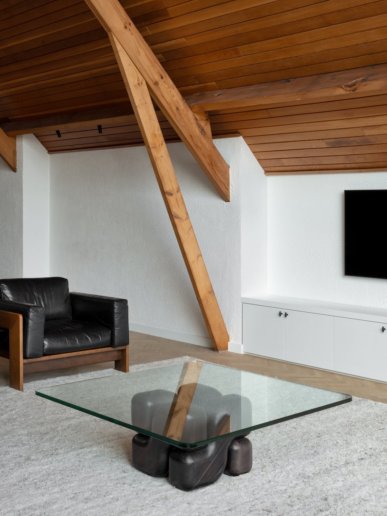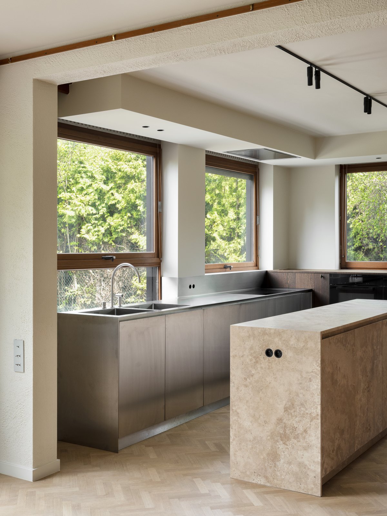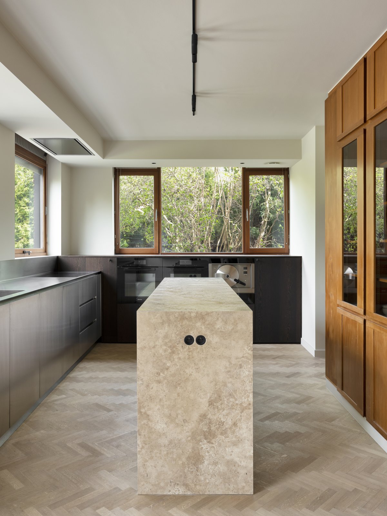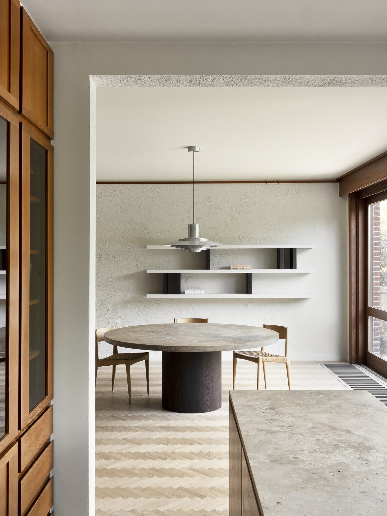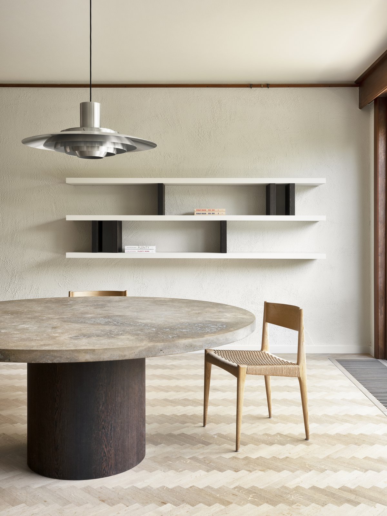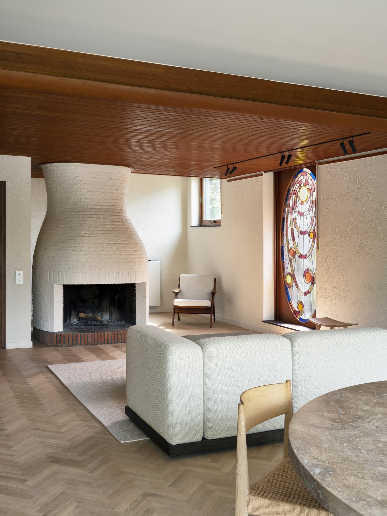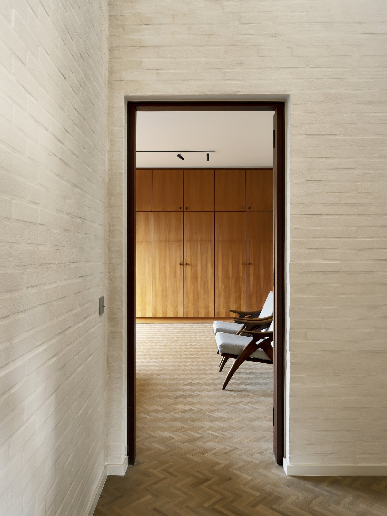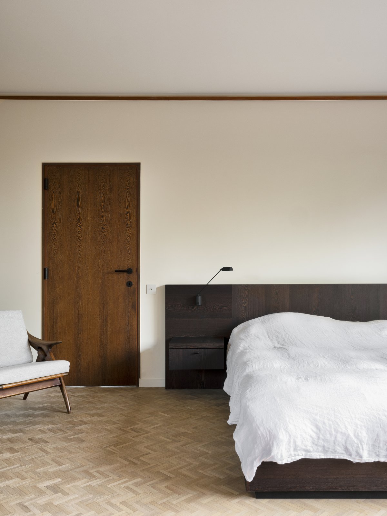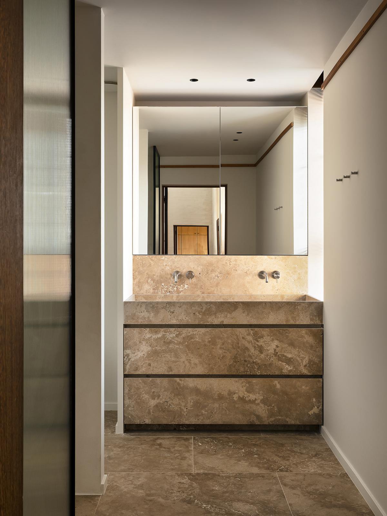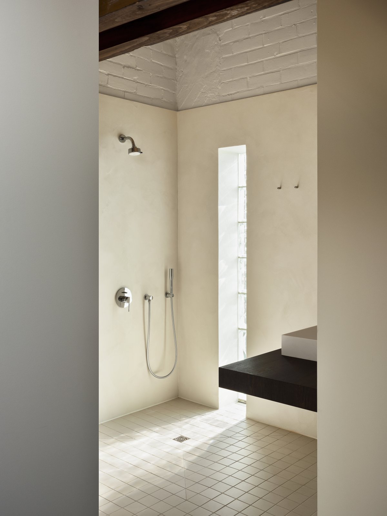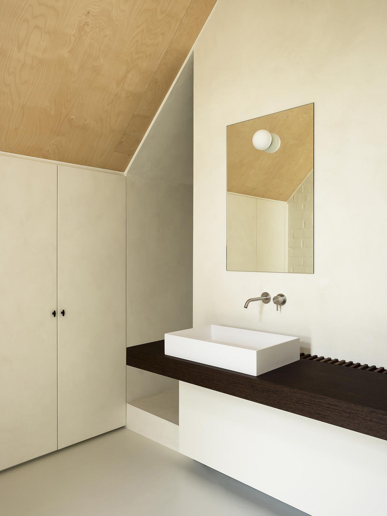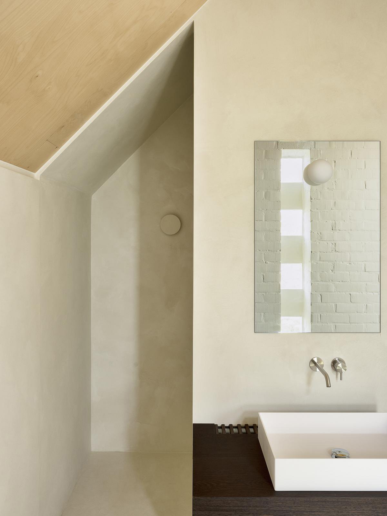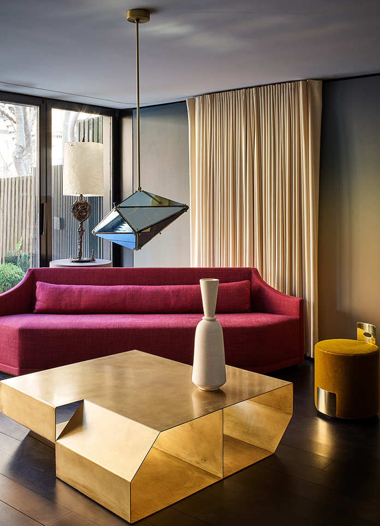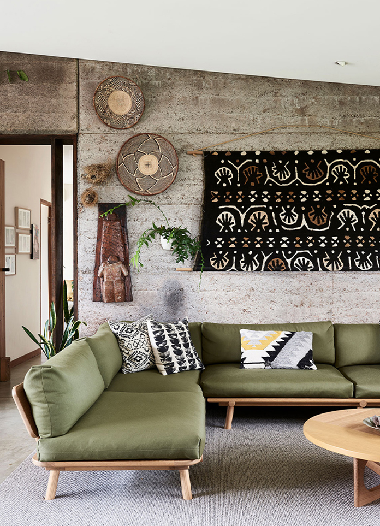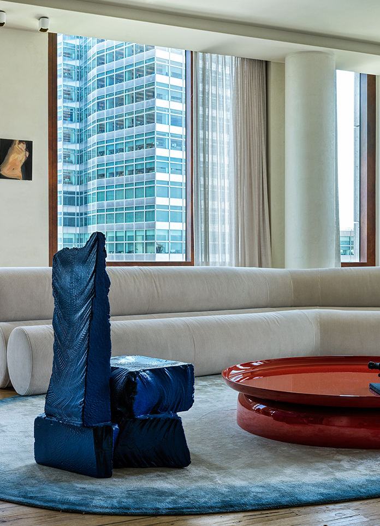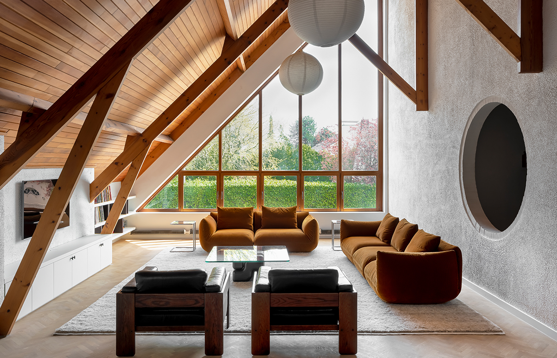
House De Belder is located in the residential villa district Elsdonk in Wilrijk (Antwerp). Architect Renaat Braem designed this house for Alfons De Belder, the regular photographer with whom he worked for photos of his work. The house therefore houses a spacious photographer's/painter's studio and a darkroom. The high and asymmetrically designed roof typifies the street scene and looks a bit like a small church. Yet the general atmosphere of the design leans more towards that of a bungalow.
The characteristic triangular window in the right-hand section of the façade eventually reappears in several variants: the location and design of the studio have been found. Braem writes on the sketch: "Very large studio from front to back for all kinds of purposes: photography, painting, and so on. This beautiful open space, flooded with daylight, will be the new informal TV and living room. The large window looks out to the east, which means that you do not suffer from overheating by the sun here.
The house has a compact two-storey brick volume under an asymmetrical saddleback roof, covered with roof tiles. Windows and doors are made of wood. A striking feature is the staggered gable on both the right-hand side wall and the front wall. The sloping line recurs throughout the design: in the alignment of the façade, in the sloping rear terrace wall, in the crowning of the fireplace and in the form of the wooden fences and their brick fence pillars.
It was a fascinating task to blend contemporary architecture with the typical 70's style, and of course the client wanted to install as much of his own parquet in the house as possible. In the entrance hall, the architects took out the old floor and finished it with natural stone. The white painted brick was too contrasting with the parquet, so he finished it with chalk/clay to soften it. The staircase, which is an icon in the interweaving of the floors, was kept in its original state and extended with a new landing that was copied one on one from the existing staircase to give access to the new bathroom. The wenge veneered doors are original and have new door fittings.
- Interiors: Joe Design Studio
- Photos: Piet Albert Goethals
