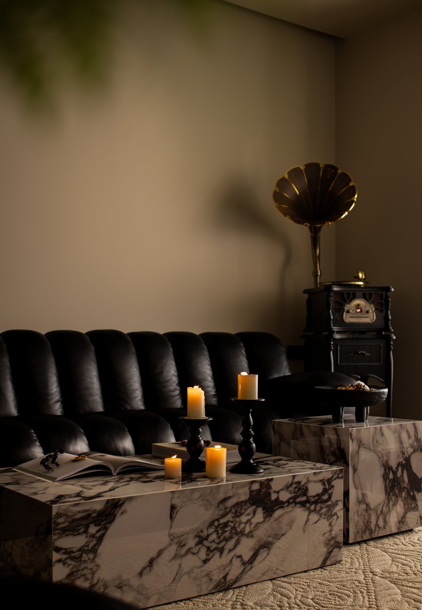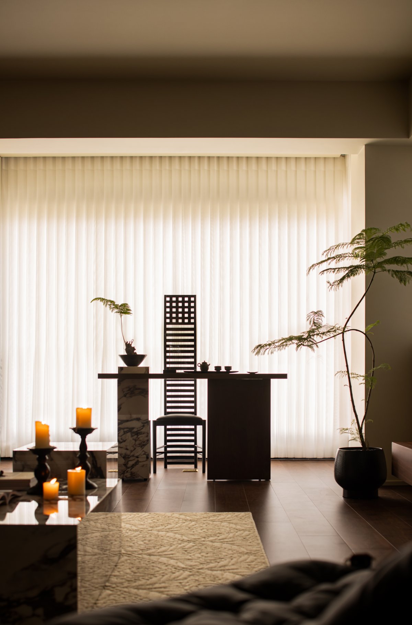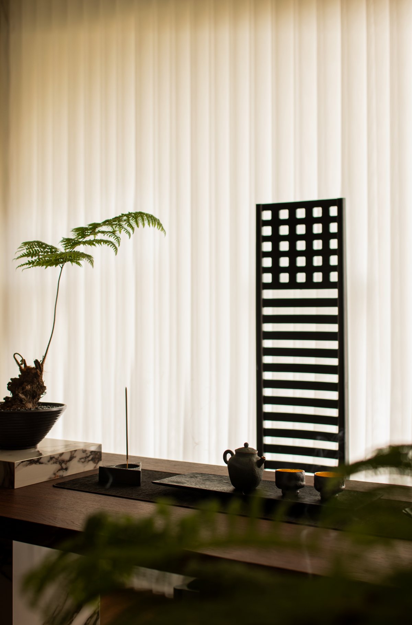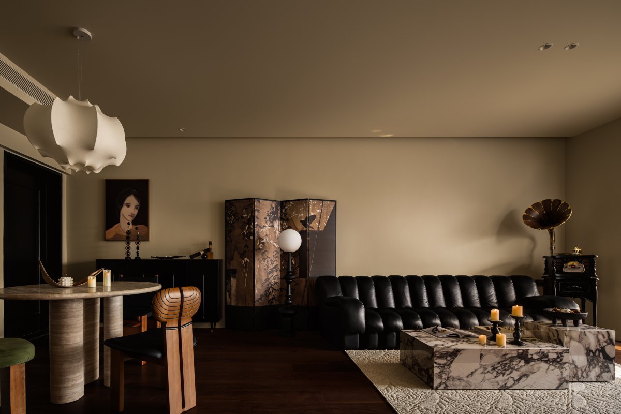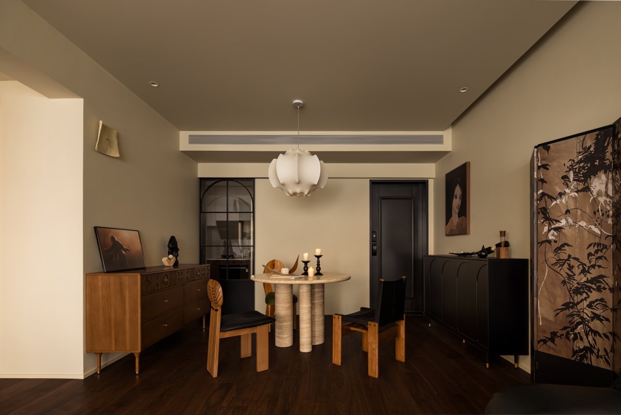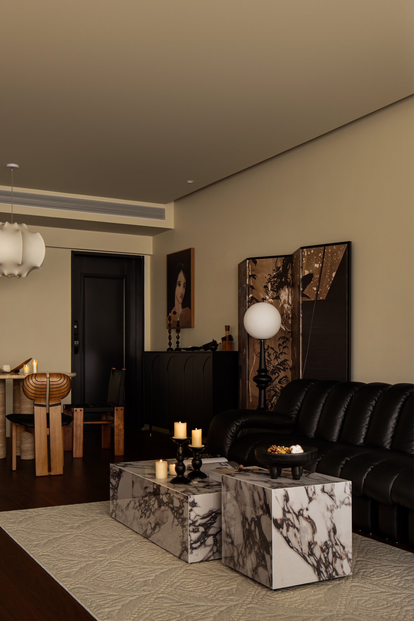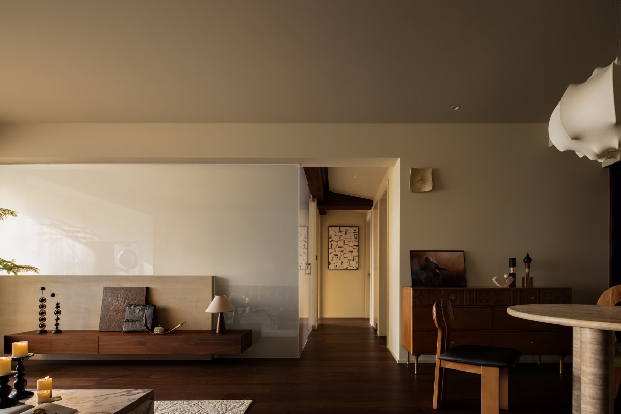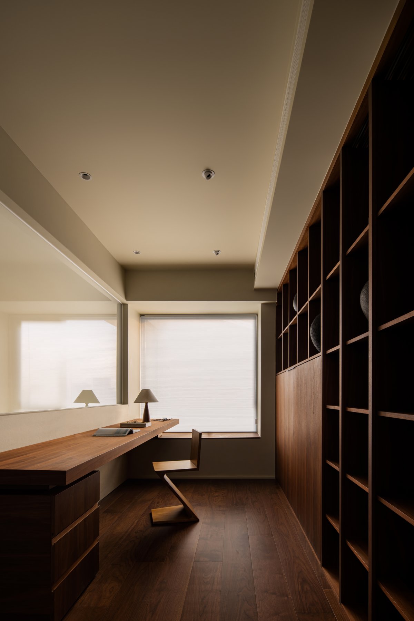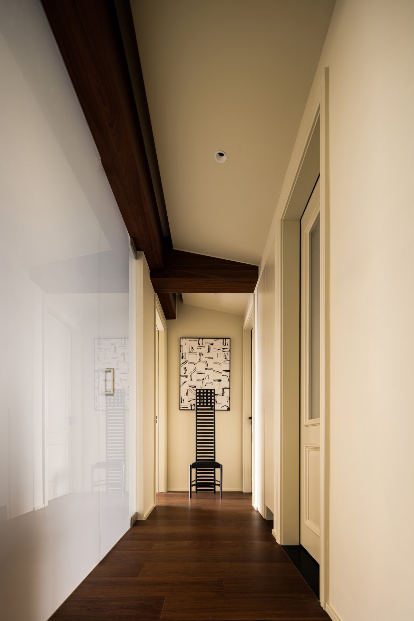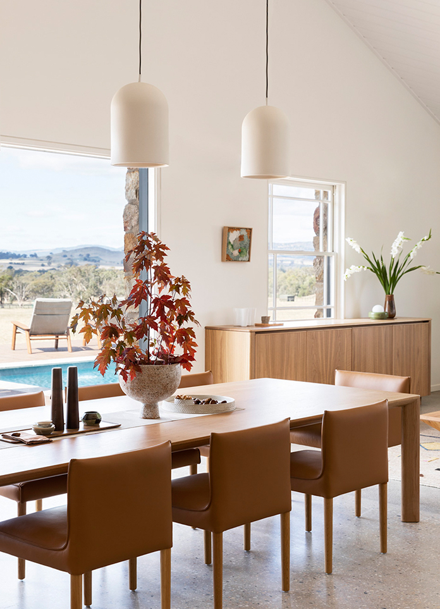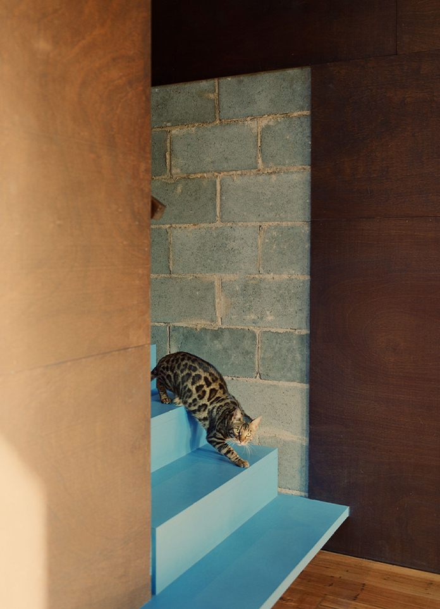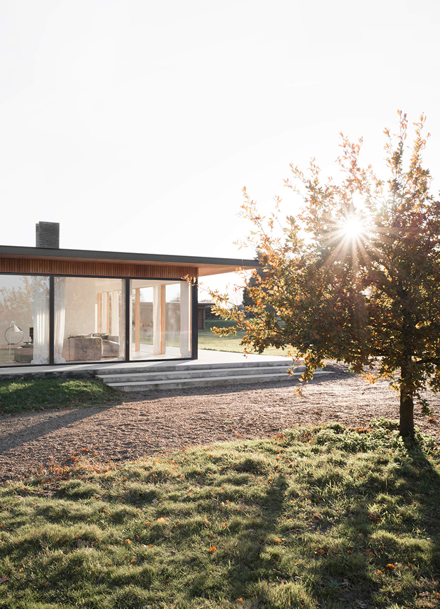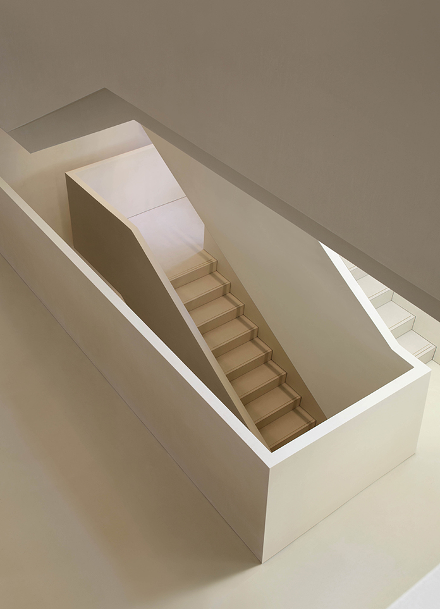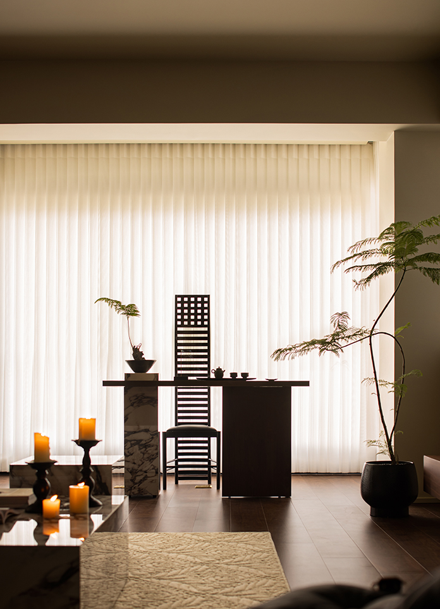
A Cozy 97㎡ Vintage Home - Where Life Feels Warm and Inviting!
Einstein once said, "True happiness lies in optimism about life, enjoyment of work, and enthusiasm for one's pursuits." Life and work should not be opposing forces but a harmonious blend, a transformation of the senses and a practice of self-enrichment. A home is more than just a place to live; it's a sanctuary where work and life converge, a point of departure and a place of return.
This project is located in the bustling heart of Guangzhou, Tianhe, spanning 97㎡. Nestled in a peaceful spot with a river view, the homeowners are a busy couple of lawyers, frequently migrating like migratory birds due to their demanding work. Keeping their needs in mind, the designer has crafted a home that exudes a unique retro ambiance and artistic sensibility. It transforms every homecoming into a vacation, offering the comfort and warmth of home without sacrificing freedom and leisure.
A Glimpse into the Artful Home
The primary focus of the design centers around the living room and the study, serving multiple purposes such as work, relaxation, teatime, and socializing. To achieve this, the designer employed a "space expansion" technique, seamlessly connecting the living room and the study, enabling a fluid transition and interplay between the two spaces. While retaining the original structural elements of the house, distinct materials such as wood, glass, cave stones, and rock slabs divide the areas. This creates a natural flow while maintaining cohesion. For instance, the cave stones between the study and the living room mirror those at the dining table, establishing a visual harmony. Additionally, through the use of flexible furnishings and décor, this public area can adapt to various scenarios, from hosting guests and casual gatherings to candlelit dinners, offering a myriad of possibilities.
A "glass box" divides the living room and the study, serving as a metaphor for the transition of space and mindset. It enhances the connection between the spaces while allowing occupants to maintain their independence. When the glass is frosted, it functions as a reflective surface, providing an open feeling that surpasses traditional TV feature walls. This design also allows both homeowners to entertain or work without interfering with each other. When electrified, the glass becomes transparent, flooding the corridor with natural light, diminishing its presence, and connecting the living room and the study. This design choice ensures that the breathtaking Pearl River views are visible from both areas, offering an efficient workspace and a magnified window to the world outside.
Colors and Materials Reflecting Life
A home is a vessel for life, shaped by colors and materials to create an ideal atmosphere. Rich, earthy wood tones, exuding a sense of solidity, dominate the entire space. Accents of deep black add character, establishing a warm, relaxed, and serene backdrop that helps residents transition from the formal and cold office environment to a cozy and leisurely home setting.
The residents of this house have diverse interests and a broad outlook on life, embracing a wide range of experiences. As a result, the designer fearlessly experiments with a mix of styles in furnishings, décor, and individual items. The tea table by the window is a cherished spot, featuring a more traditional style with high-backed chairs and a minimalist design. Adorned with ferns, blue jacaranda, incense burners, and gilded tea sets, this corner bathes in the soft glow of sunlight, providing a tranquil retreat for a few moments of solace in the world of tea.
The plush and enveloping "bread loaf" sofa, combined with a naturally textured, sharply angled marble coffee table, marries cold and warm, rigid and soft, in perfect harmony. A gold-dipped bamboo screen, a vintage record player, pendant lights resembling melting cream, and dining chairs with carved wooden patterns collectively transform the entire house into an artistic treasure trove, free from rigid definitions and constraints, radiating the charm of art in this serene and distant realm.
A Vacation at Home
The look of every home mirrors the life it contains. The core theme for this project is to recreate the essence of a "vacation" lifestyle. Returning home should feel like a vacation, filled with relaxation and a leisurely pace that allows one to truly appreciate the beauty of life.
Ample rest is the best remedy for the body, and the master bedroom serves as a sanctuary for rejuvenation. The custom-built cabinetry eliminates any visual clutter, maintaining a clean and minimalist aesthetic. Simple round lighting complements the extensive use of warm white. The snow-white, fluffy bedding resembles clouds, evoking the scent of sunshine in cotton.
After a long day at work or a weary journey, the moment you open the door, the warm light welcomes you, akin to the aroma of pinecones and chestnuts. In this wooden sanctuary, you can read, daydream, enjoy music, and engage in tea conversations. With a sense of belonging, the heart finds solace in this spiritual haven, offering respite and healing, preparing for the next adventure. In essence, this design embodies the idea that a home should be tailored to the owner's profession, personality, interests, and state of life. The goal is to create a sanctuary where every return feels like a vacation, inviting a leisurely pace that truly allows one to savor the beauty of life.
- Interiors: Mo Shaohui
- Photos: RICCI Jiangan


