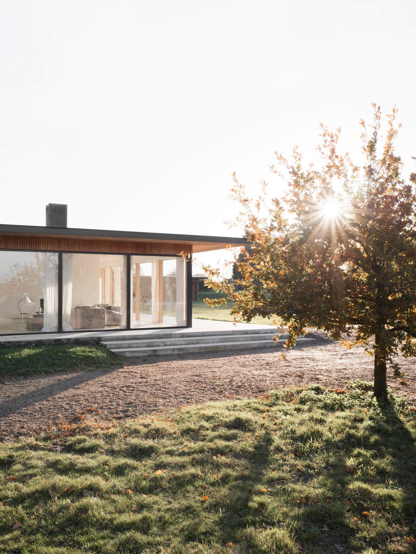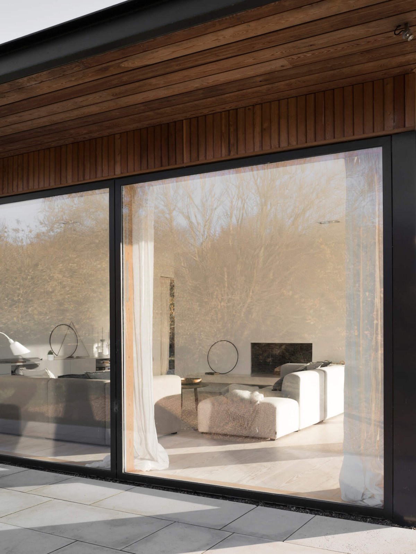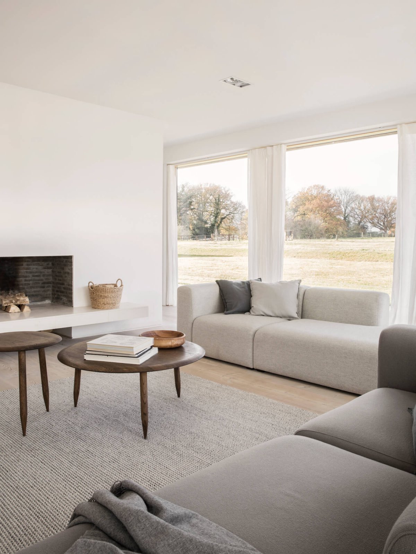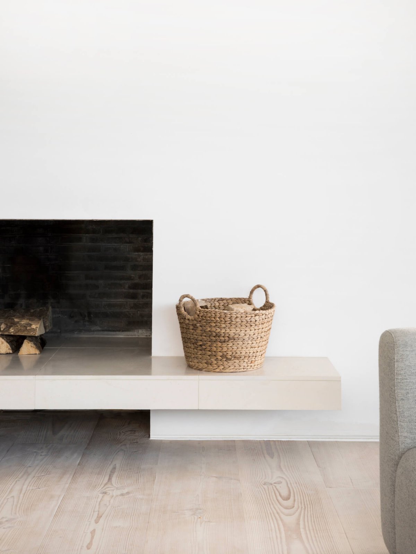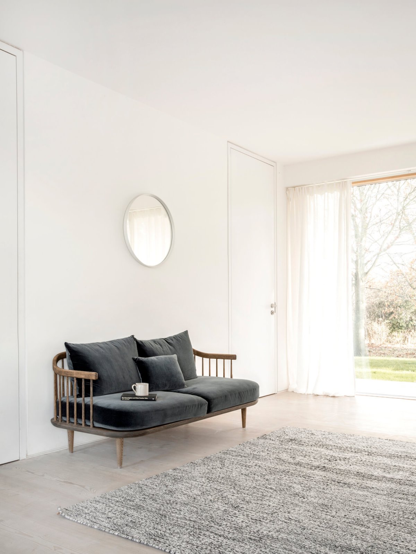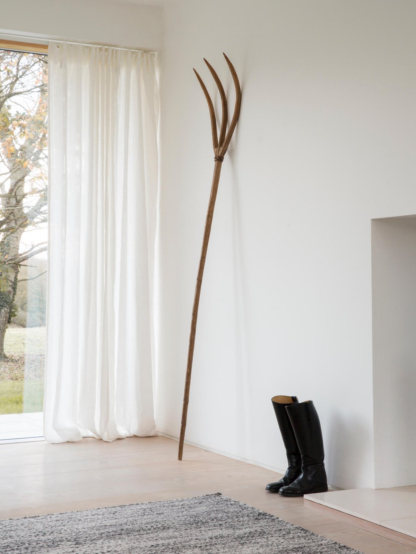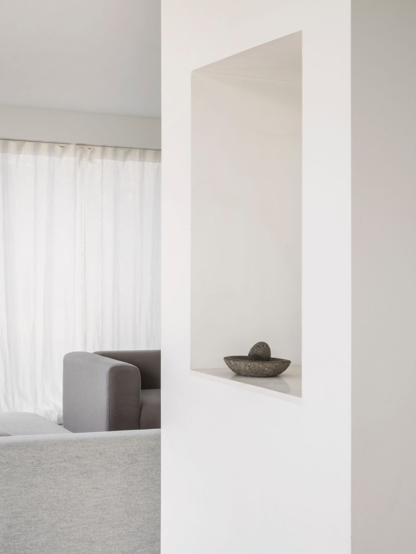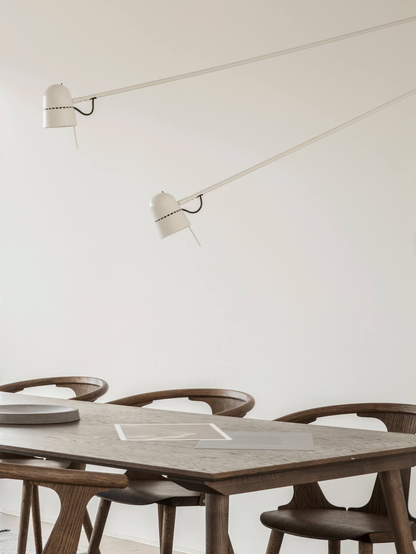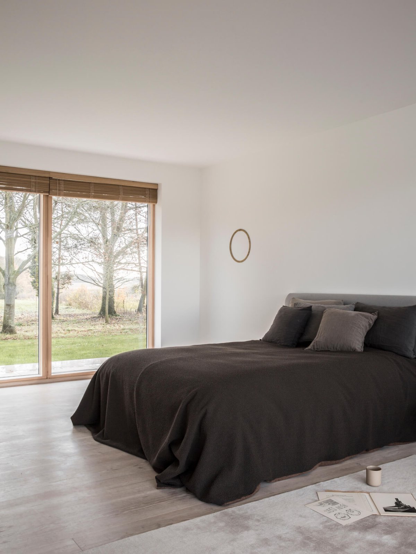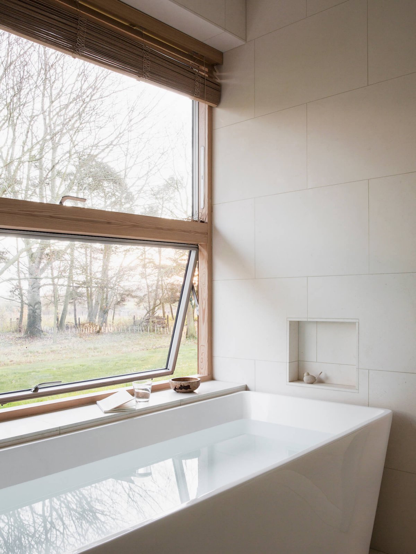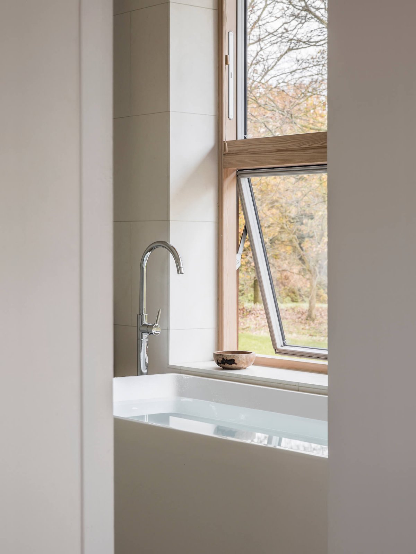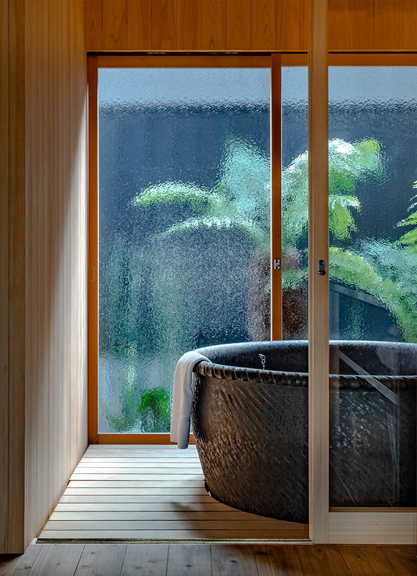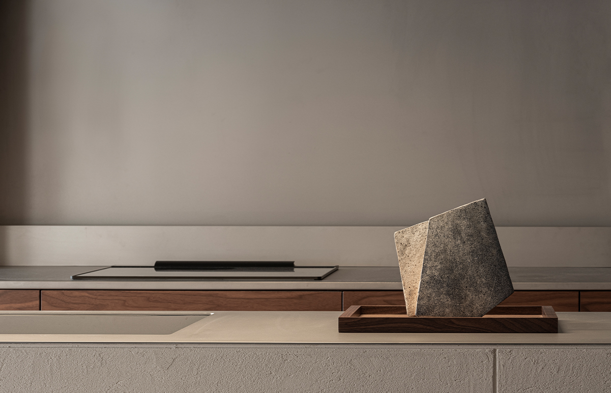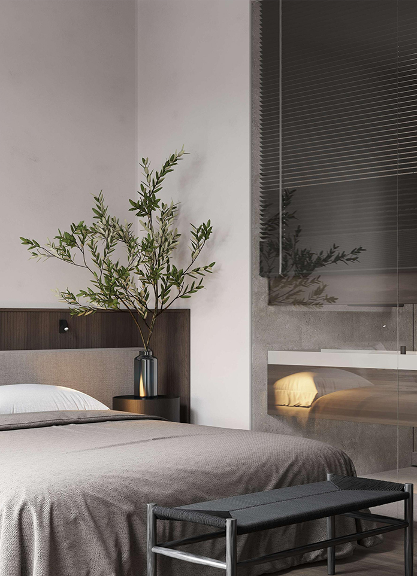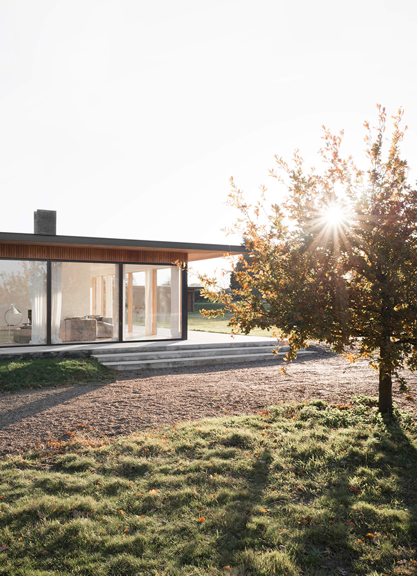
Designed by Danish design studio Norm Architects for Reydon Grove Farm, located on the edge of a Farm in Suffolk, England, Scott House was designed as a long, narrow, flat roof pavilion, giving the building sufficient scale and scale to match the existing barn and old dairy Farm on the site. The long structure is placed at the edge of the property and perfectly conveys the transition from meadow to cultivated land and private enclosed garden.
The house is raised on a slightly elevated sand and stone platform, which helps to raise the building slightly to a level that matches the gentle slope of the site from east to west, providing interior views of the garden and fields on the horizon. A large cantilevered roof and thin lintels make the building as light and airy as possible.
The internal layout of the house is an open spatial plan with long views, only separated by separate elements into different functional areas. The exterior walls were designed to be completely transparent, allowing nature to become an integral part of the interior and framing views of the extraordinary environment.
The house is composed of wooden beams and vertical cladding of local larch trees, echoing the vertical cladding of the existing structure on the site, blending between the old and the new, creating a sense of harmony.
- Interiors: Norm Architects
- Words: Gina
