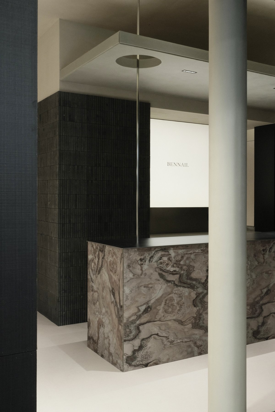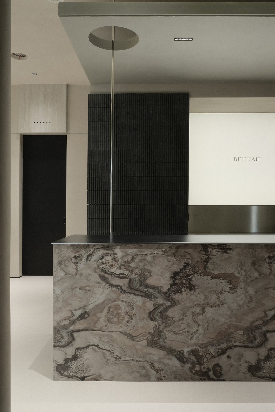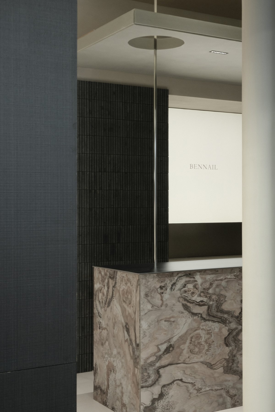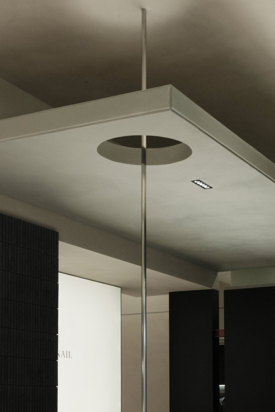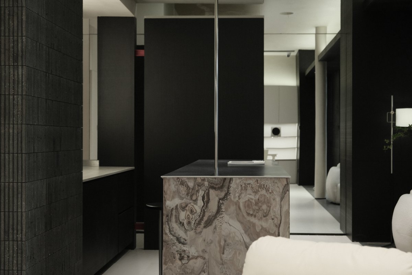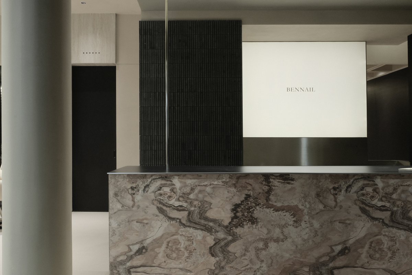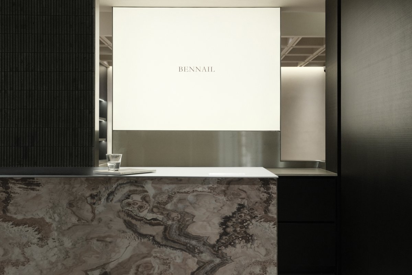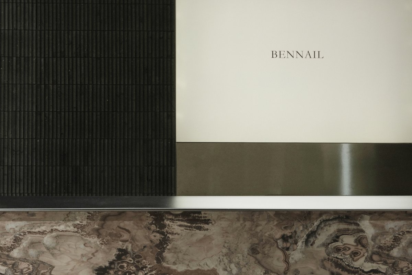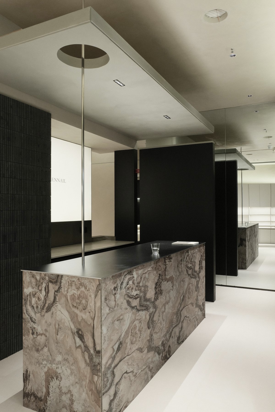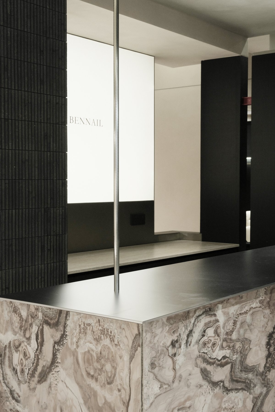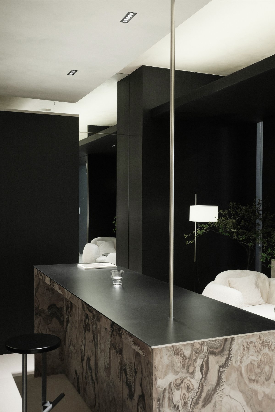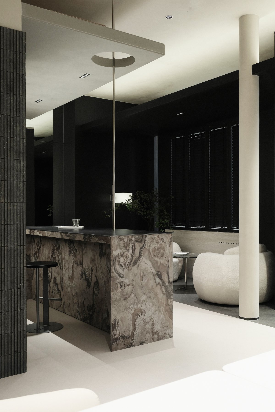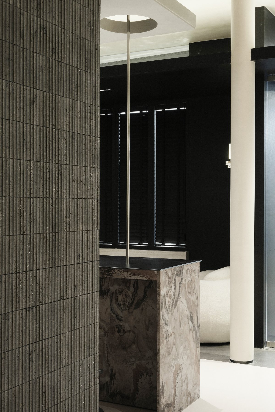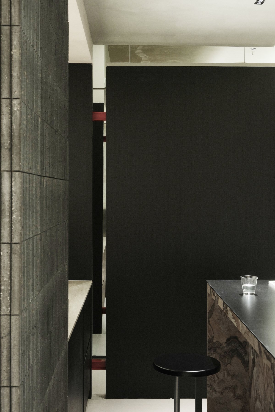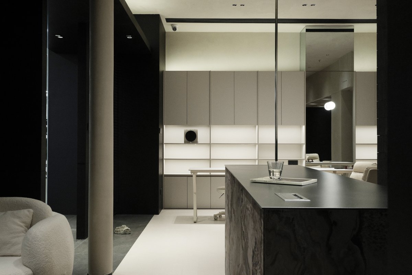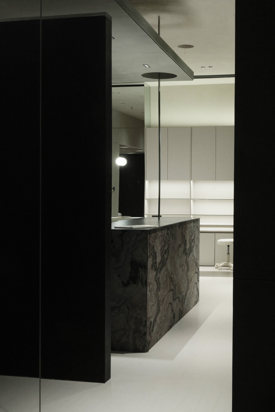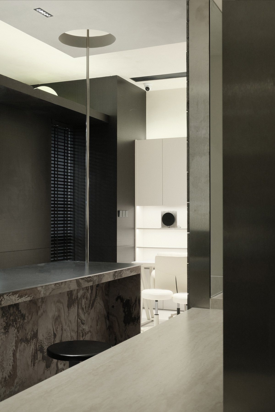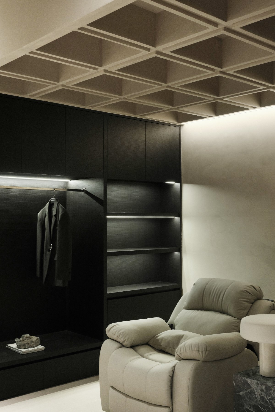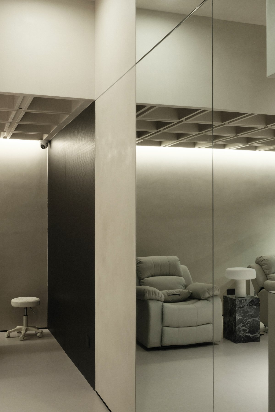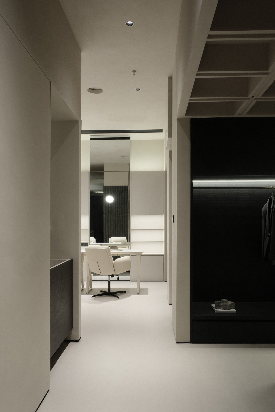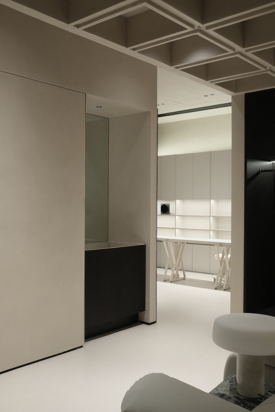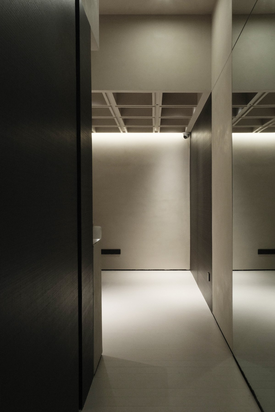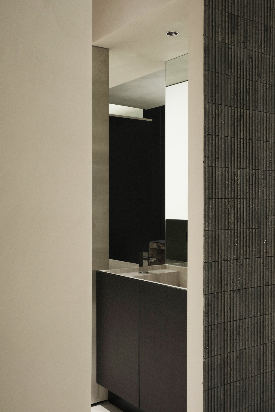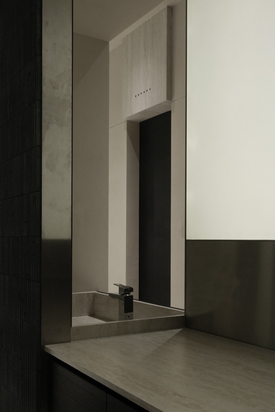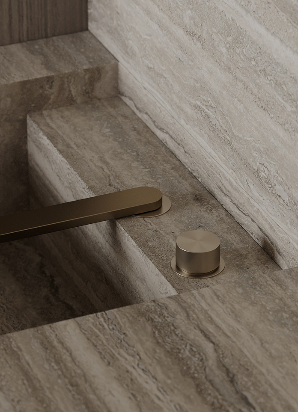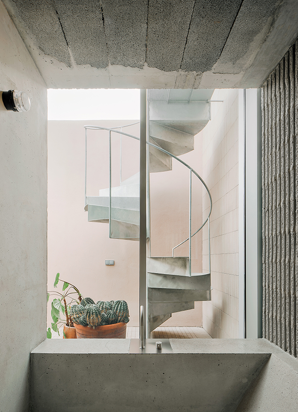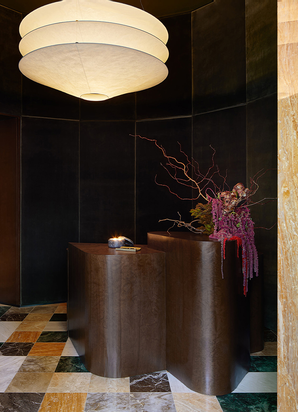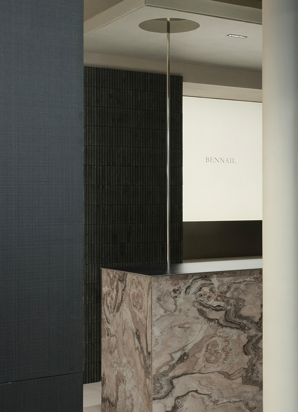
This project is located in a shopping mall in Yangzhou, China. We have divided this less than 90 square meter space into various functional areas such as nail art area, eyelash area, beauty room, tea break area, tea bar, storage space, etc.
The entrance and tea break area have been color coded with dark floor tiles, and a secondary ceiling has been installed on the top. At the same time, the materials of the top and walls have been unified to emphasize the integrity and independence of this space. Visually, the space is cleaner and enhances the sense of volume.
We set up a circular flow line centered around the tea area, deliberately wasting some space on the right side of the tea area to create a passage, and setting up a large mirror surface on the right side of the passage to extend the space. We use luminous film and brand logo printed on the front of the tea area to enhance the visual center. We have made a second level eaves above the tea bar, which echoes the side partition wall structurally. A circular hole is opened on the eaves, and a stainless steel pipe passes through the hole to connect the ceiling and the bar counter. The surface and block are connected with a wire to create a relationship. The rich stone texture of the bar counter also easily jumps out in the overall black, white, and gray space, all to emphasize the center of this circular movement line.
The entire space, except for the storage room which adopts a closed invisible door form, has multiple opening designs and mirror designs in all spaces. Being in it, vision can penetrate one space to see another, enhancing the depth and fun of the space.
The height of the venue space is relatively high, and we have separately installed secondary ceilings above the entrance, tea break area, and tea bar to enrich the spatial hierarchy and increase the visual sense of volume. A square concave array ceiling has been installed on the top of the eyelash and foot soaking area to enhance the geometric sense and order.
- Interiors: Paper Water Design / Zhang Jiannan
- Photos: Zhang Jiannan
