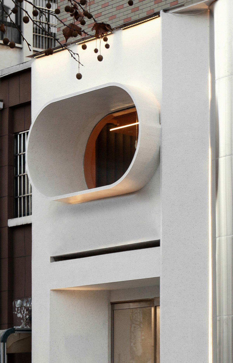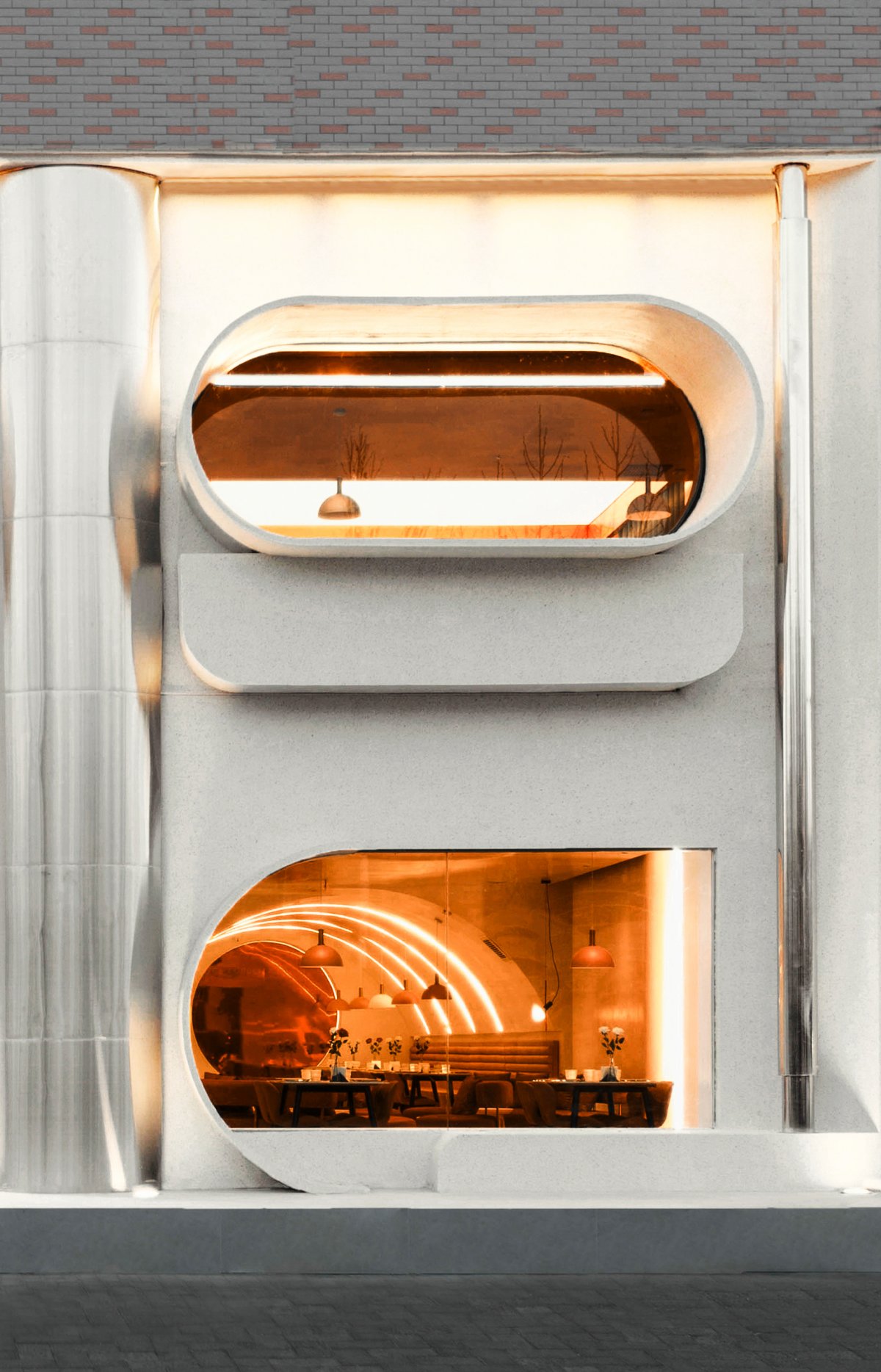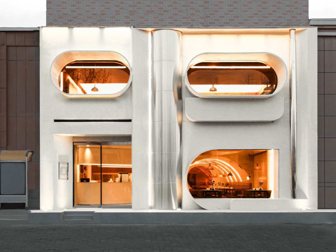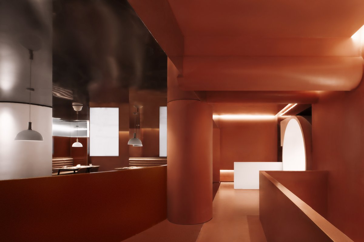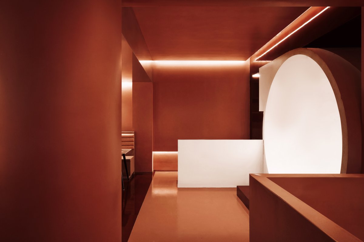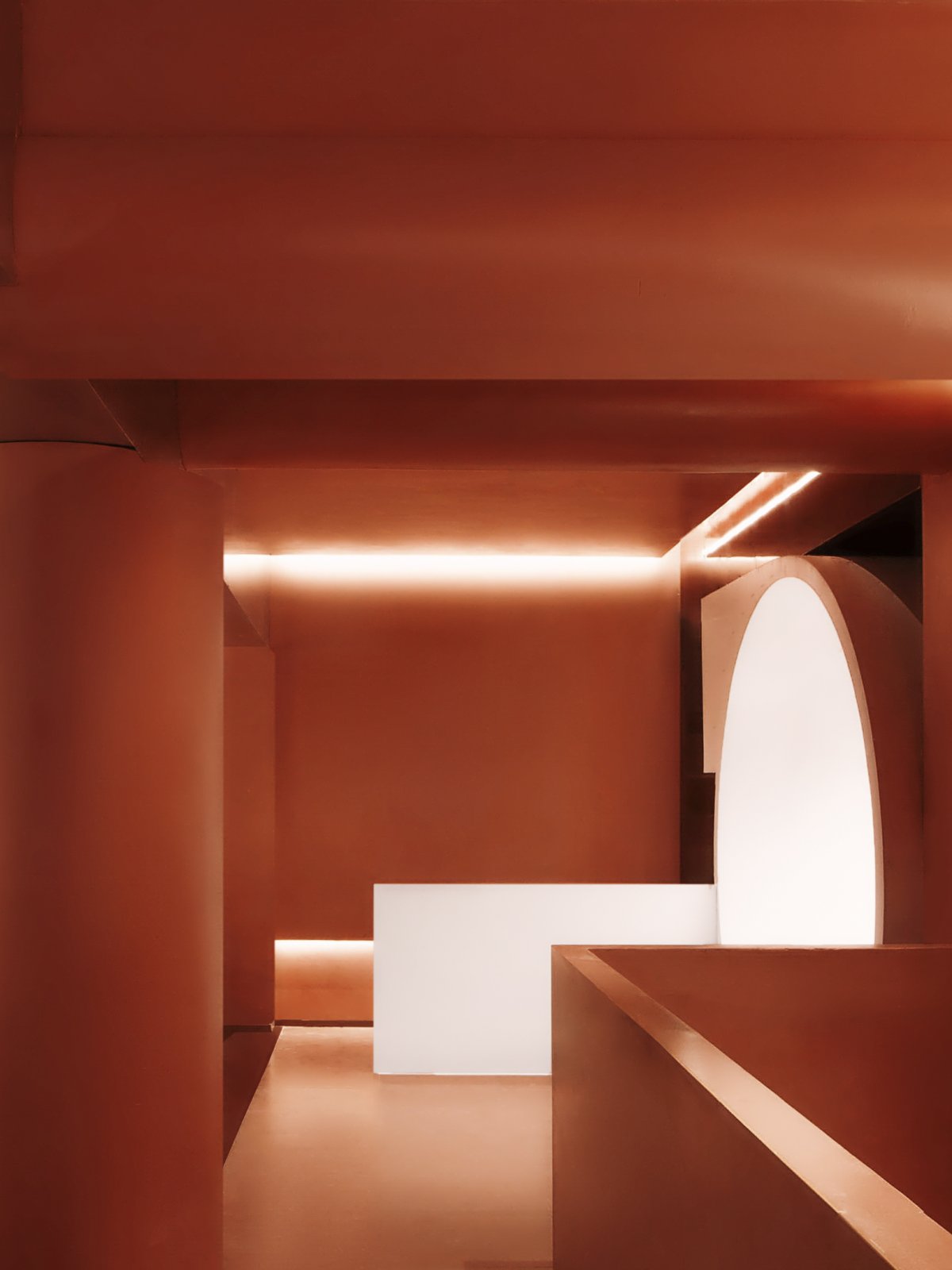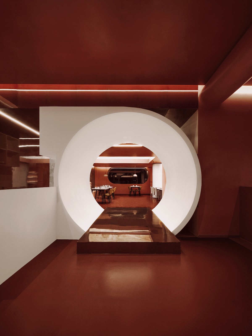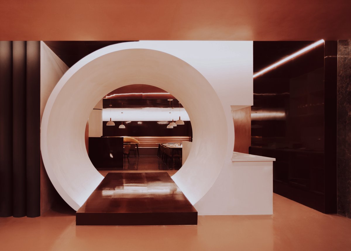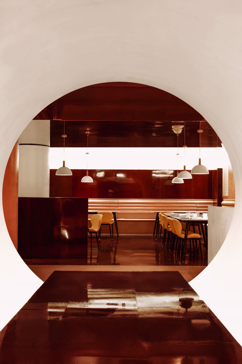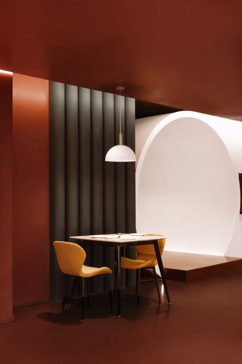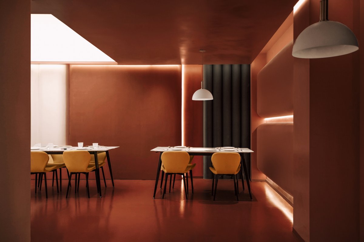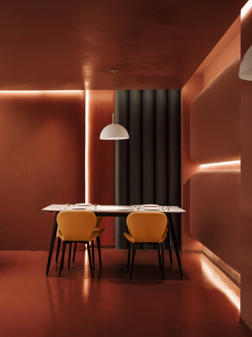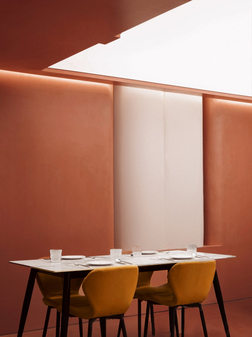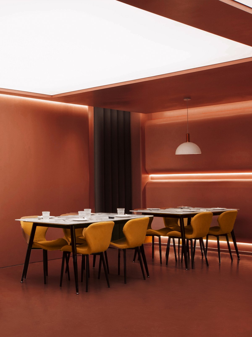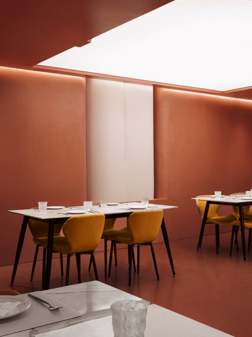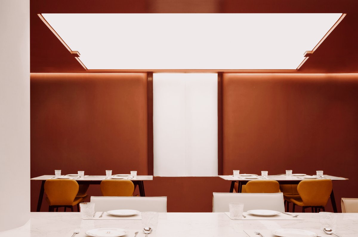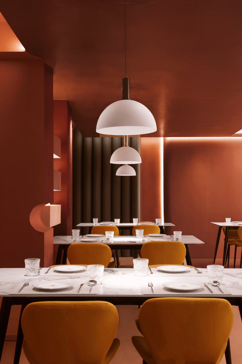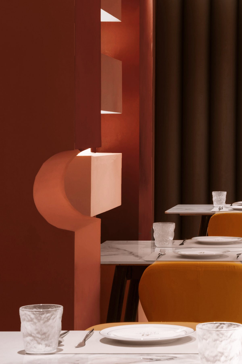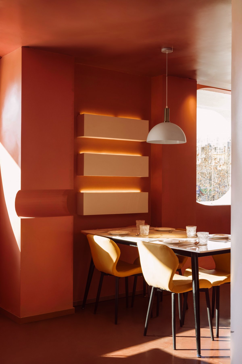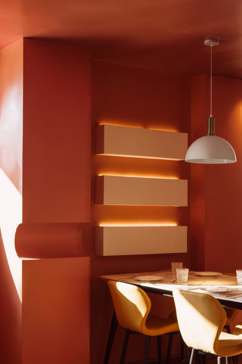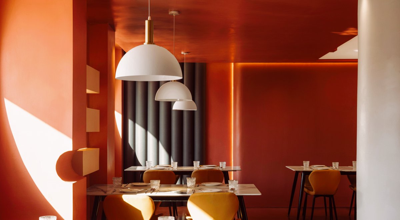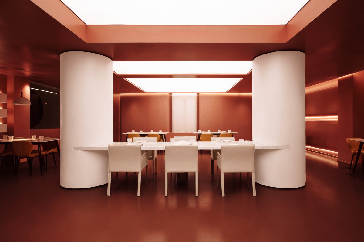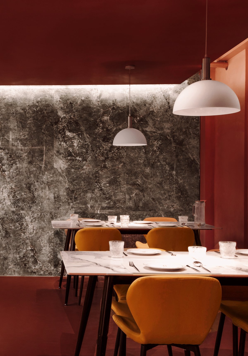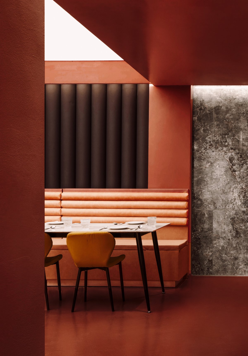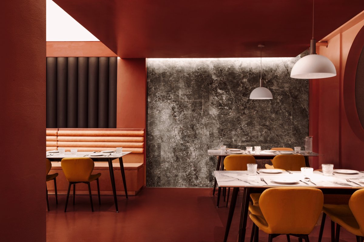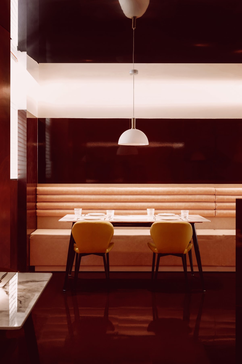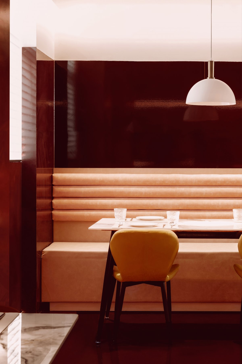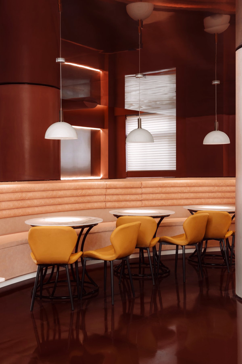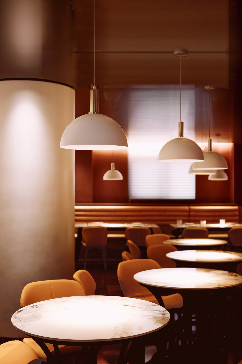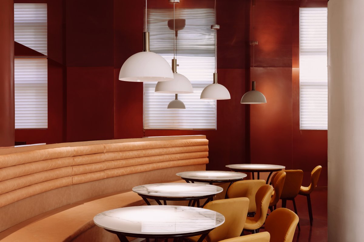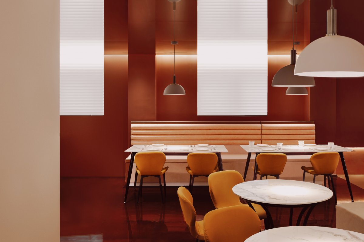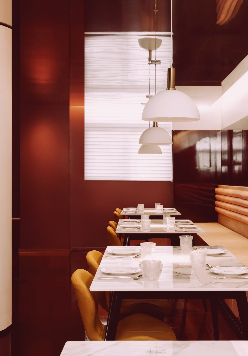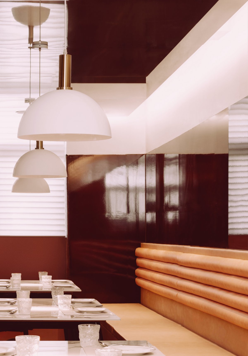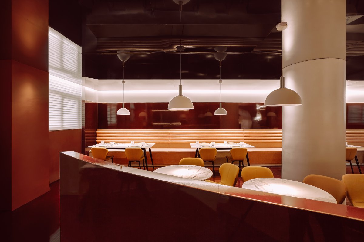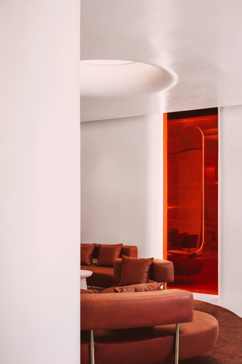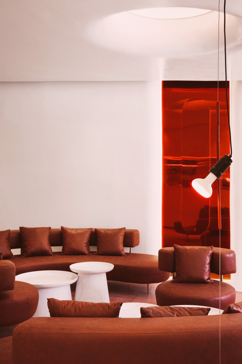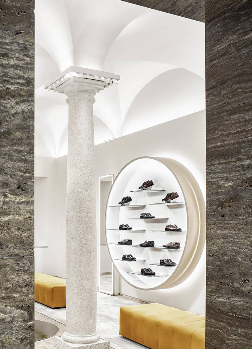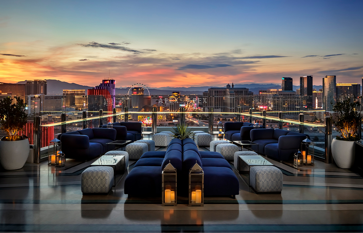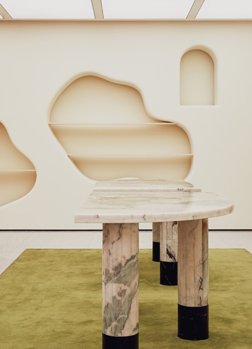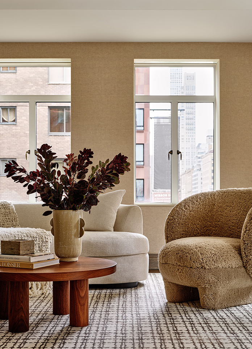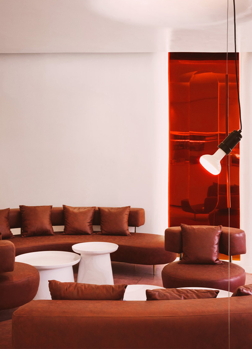
This is the intention for the future
Invited by Pandora's Πανδώρα restaurant, RedBeam Studio designed an architectural space in the old neighborhood with the brand's linguistic qualities, continuing the link between people and architecture. The scene is constructed through a utopia mystery, extracting geometric laws and organic order by outlining the stacked contours of a honeycomb, creating a multi-dimensional dining space that is uniquely Πανδώρα.
Utopia
Πανδώρα restaurant is a complex, multi-faceted, organic space, built on vectorial lines in a crisscrossed neighborhood environment, a collection of places where urban life and culture take place. The contrast between linear geometry and organic lines is reflected in a landscape that is very different
from its surroundings.
The wall extends and nests outward, using the honeycomb, and continues the evolution of scale and form in interlocking perspectives through the stacking of organic forms and the undulating contour lines.
The romantic futurism hidden in the residential street, the interspersed and contracted structure adds dynamism to the white container, which is full of human's imagination for the unknown. The eye contact with the street travelers establishes a dialog between time and space inside and outside the building, generating stops and curiosity.
The Key
It opens up to the surroundings. Taking the “key” as the base of the spatial connection, the brand story is visualized, and the multi-block structure of the façade is used to emphasize the direction of the moving line. Whether it is capturing the vision or conveying the emotion in the space, it is all a process of receiving and releasing.
The curved contour line is used as a shape to outline a free flowing circular passage inward. The long and narrow volume of space becomes the center of the gathering of energy of the “key”, which is both the beginning of the writing and an important part of the implementation of the whole process.
The space carries a utopia vision and gives a channel for the transmission of emotions. Introducing a sense of time in three dimensions, a stopping curiosity when traveling the route, a wait and see when passing through the tunnel, followed by an opening of the horizon to the eye.
Unlike conventional designs that maximize the use of space, we construct a passageway in the interior to provide a suitable buffer zone for site transition. In different spatial forms, the underlying logic and inner thinking of the design are closely related to the use of space.
Beginning
The linear collision of material, light and shadow, straight and curved, reveals a variety of texture expression and spatial mood. Different geometric forms are superimposed on the wall to form multiple linear dialogues on the facade, harmonizing function and form, and enriching the visual hierarchy in the space.
When light reaches a field through a certain medium, we begin to pay attention to where it stays. The curved glass echoes the design elements of the facade, and the natural light scattered from the outside renders the atmosphere of the space in a unique scenario.
We have thought about the optimal scale of each space, and divided the interior into several separate dining areas to connect the dining space scenes. Customers can freely visit different dining scenes and feel the different atmosphere of the space.
Light Curtain
The columns introduce guided skylight through a defined visual field, which, by extending in both directions, continuously generates spatial possibilities. We are situated under the light and look up as if we are at the bottom of a valley, creating a serene wrapping, a sensory aesthetic that is created by the use of the site.
In addition to the clever use of color to achieve spatial purity, RedBeam Studio is more direct in deconstructing the emotional senses. We want our customers to be able to focus on themselves while they dine, thus creating an immersive dining environment that unites taste, sight and perception.
Connection
In addition to the functionality and scale of the route, the unfolding of the space changes when the dynamic behavior of climbing is added to the design considerations. The spatial logic is transformed from a simple linear narrative to a multi-line narrative structure.
The undulation of the back wall divides the dining area on the second floor: through the treatment of cuts and seams, it echoes with the form of the venue, and together they form an organic momentum. The natural texture of the rock panels and the tightly spaced wall columns are attached to it, and the splicing of bodies attracts customers to discover the traces and clues of the story behind the space.
Blinds enclose the space, filtering out the noise without affecting the light. Pursuing the circulation of the dynamic line, the space is skillfully divided to provide a flexible switch of functional scenes. Circle and arc, the same design language form an echoing relationship, realizing the harmonious unity of both form and function.
In order to soften the ever-changing line structure in the space and to make the space more balanced and interesting, several “vertical zones” are shaped in different directions of the corridor, stabilizing the uncertainty and spatial order of the customers in the space.
The scenes are organically linked through a migratory movement. This element is also carried over to the surrounding walls, where the undulation of the block structure delineates the trajectory of the space. The migratory movement creates a flexible order and connects the functional zones.
Return
The two blocks above and below the island platform present a different sense of volume, and the two interfaces are not isolated, forming a spatial dialog through the dual expression of openness and closeness. Our goal is to create an imagination that expands our perception of the unknown and encourages the courage to turn imagination into reality.
The lounge area in one corner of the interior is relatively independent, but at the same time, it should complement the tone of the venue. The concept of partitions is carried out between the columns to maximize the permeability of space and light. The same materials, colors, shapes and details are found here.
The journey with Pandora ends as if it were a utopia, and the light of the streets awakens as if it were a dream. Eternal romanticism can not be separated from the triviality of life, from the dream world, what you see is life and the light of the spreading city, filled with the love of life.
- Interiors: Red Beam Space
- Photos: Zhangzhen
