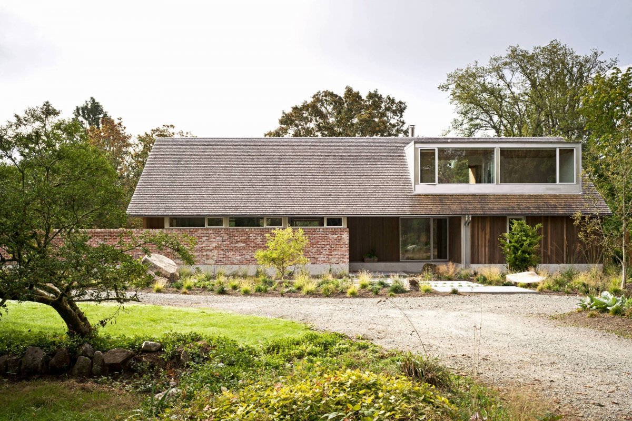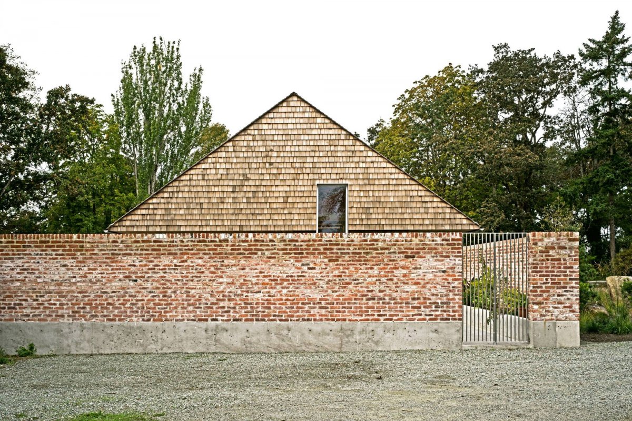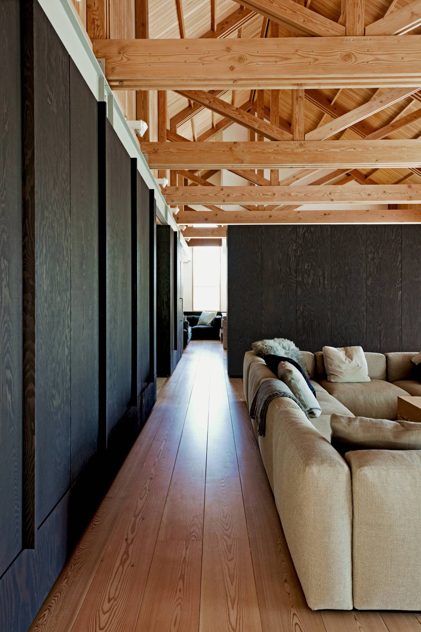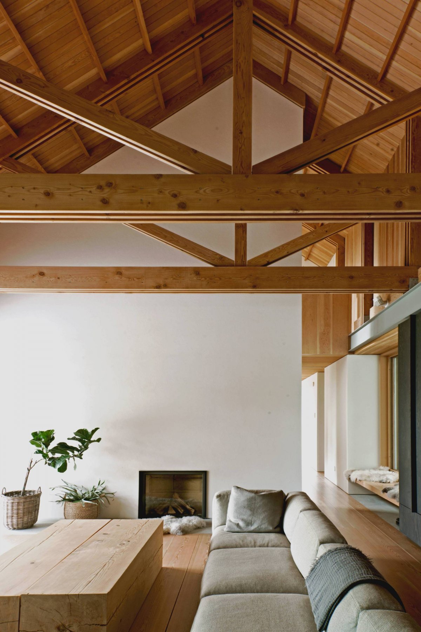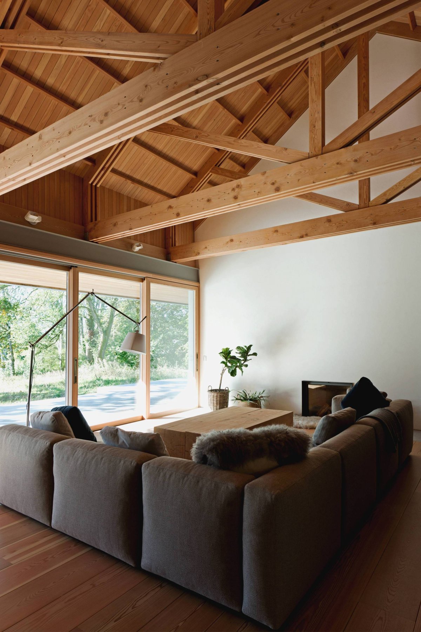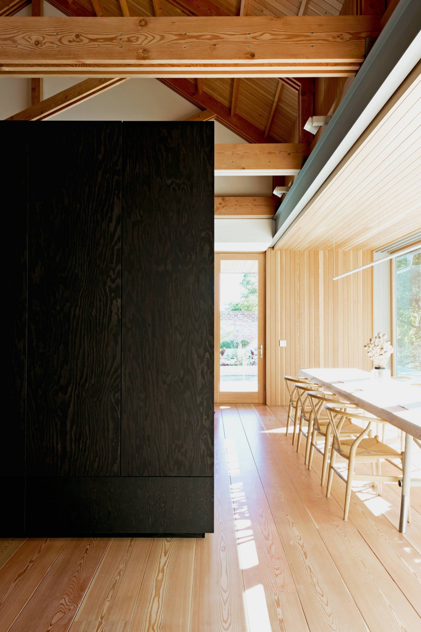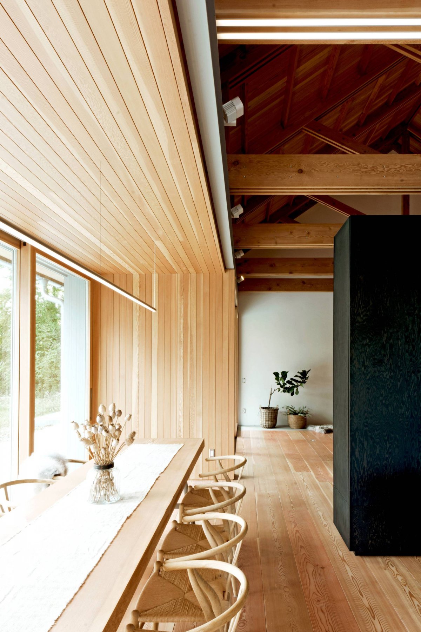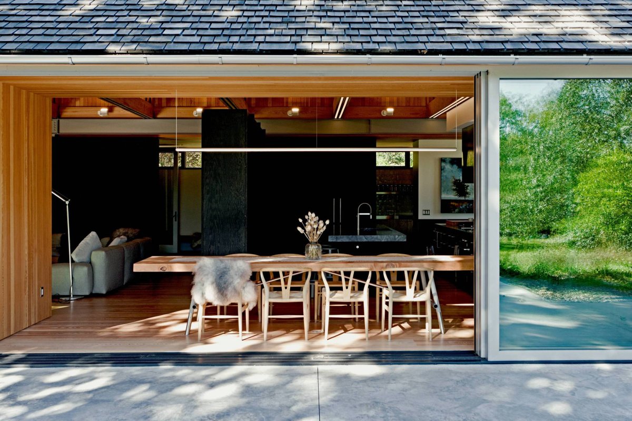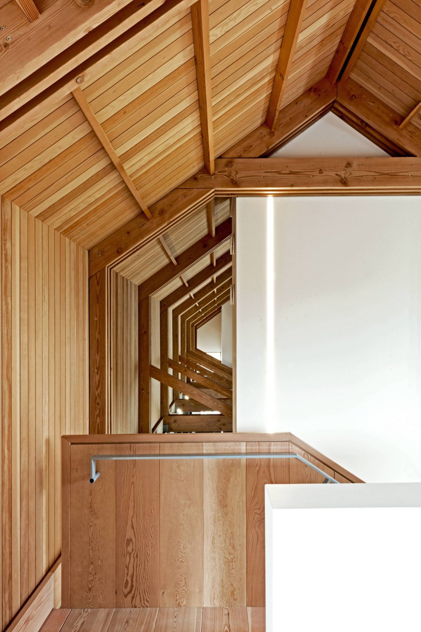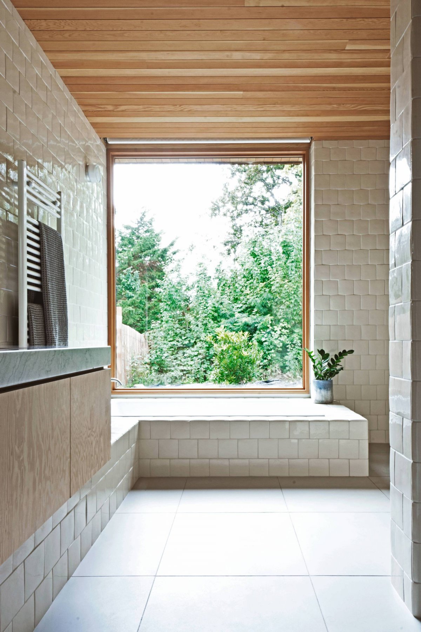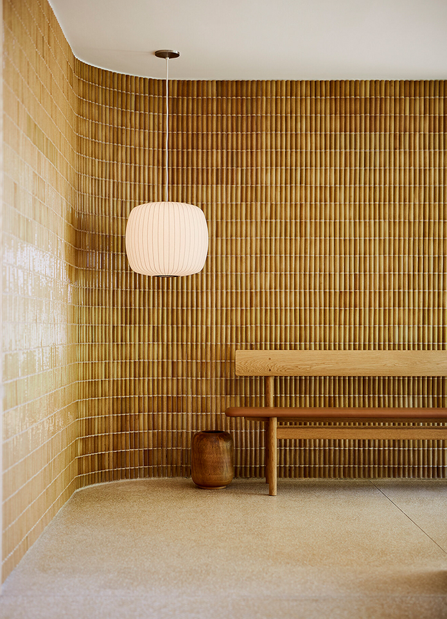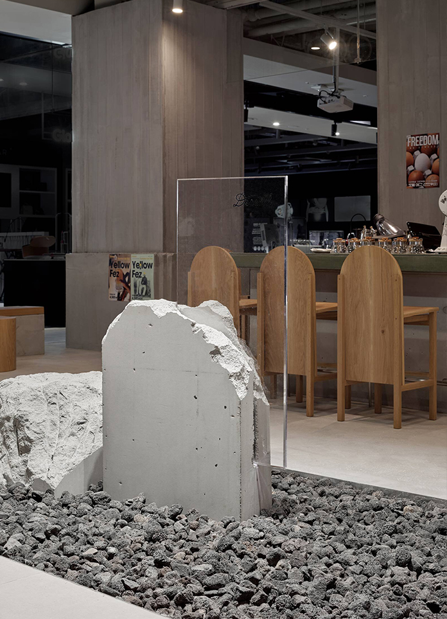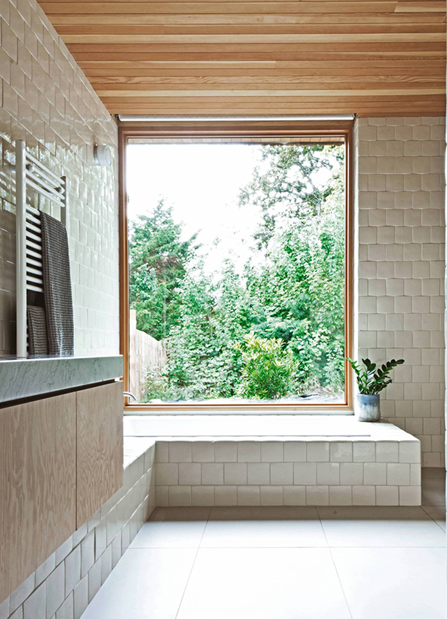
The house is located in the rural community of North Saanich near Victoria, on the southern peninsula of Vancouver Island. The southwest coastal climate with warm summers and mild winters is ideal for farming, and the home is surrounded by large and small farms. The home is situated on the foundation of a dilapidated barn/house which is beyond repair and is situated in an existing garden between mature trees, pond and back garden.
The design of the house revolves around the owner's desire to maintain and restore the unique combination of mature plantings and ponds, while expanding the planting of the rear vegetable garden. The 250-square-metre house is divided by stone walls that extend beyond the roof to create a sheltered kitchen nursery. An entrance consisting of a cloakroom, a flush toilet and a kitchen can be accessed from the front of the house and the kitchen garden, providing a permanent work transition into the house. Living Spaces on the main floor of the house: kitchen, dining room, living room and bedroom open to the south garden.
Large format sliding doors open the home onto a terrace and frame views to the gardens and a mature Garry Oak. The gable vault structure consists of a series of truss bents of conventional-sized douglas fir lumber with exposed solid strip structural decking. This wood structure rests on continuous parallel steel beam headers at the transition to the more intimate dining area and eave protected exterior spaces.The exterior is clad in iron salt-washed yellow cedar shakes and boards which will weather over time.
- Interiors: Scott and Scott Architects
- Photos: Olivia Bull
- Words: Qianqian

