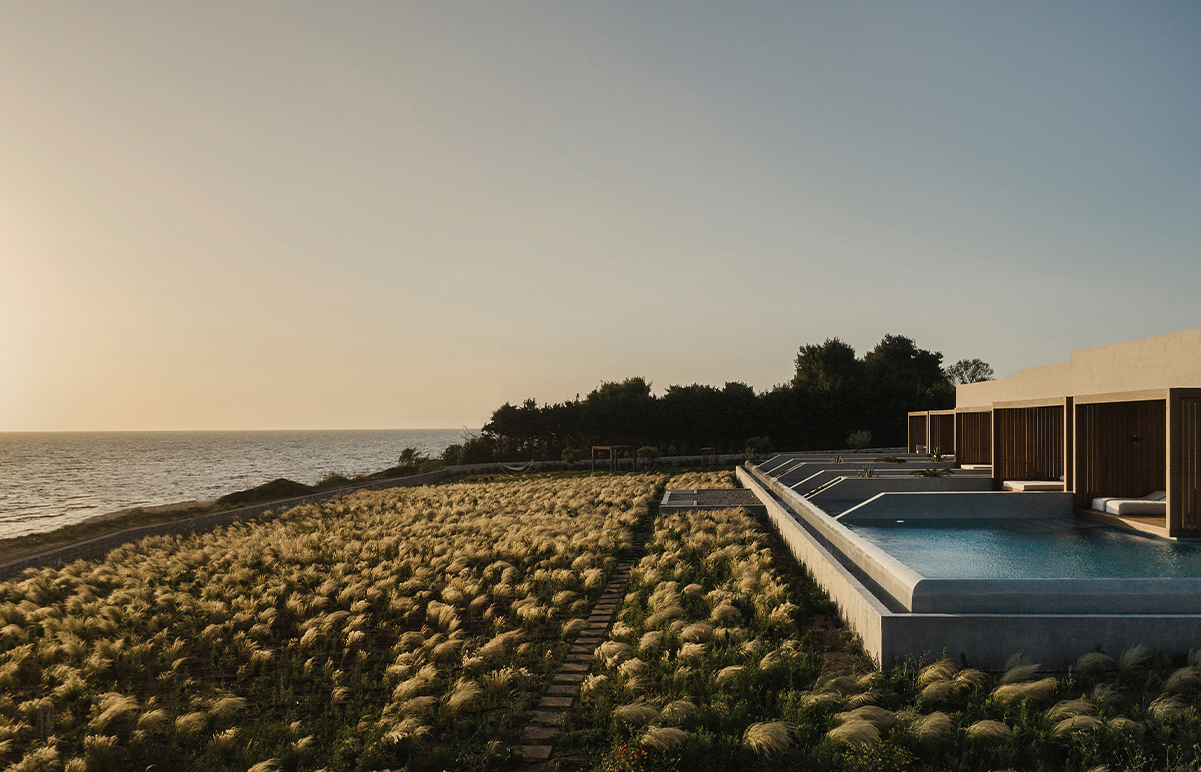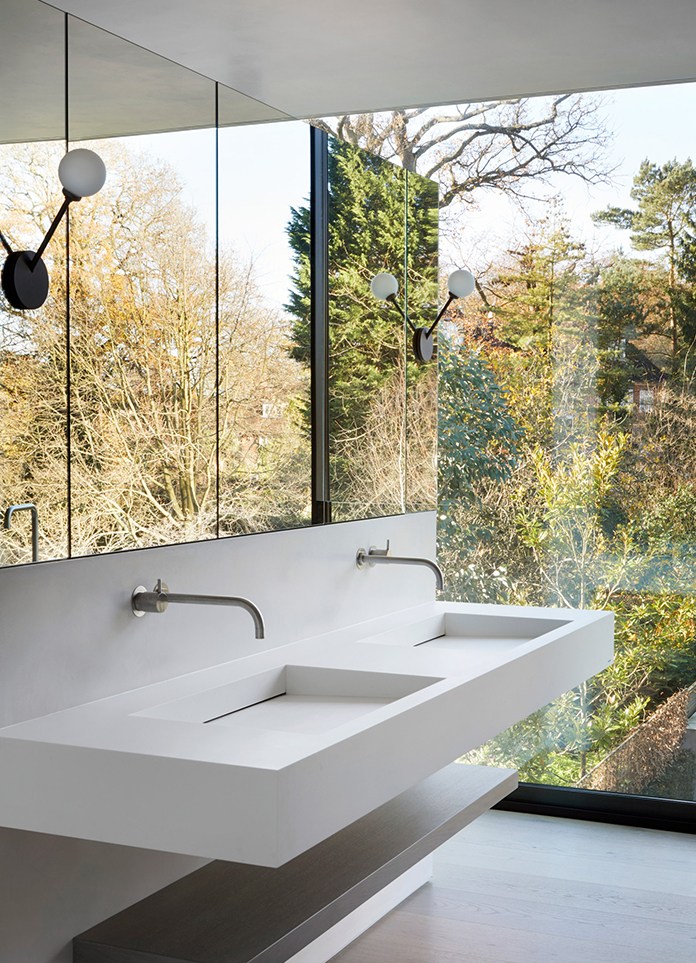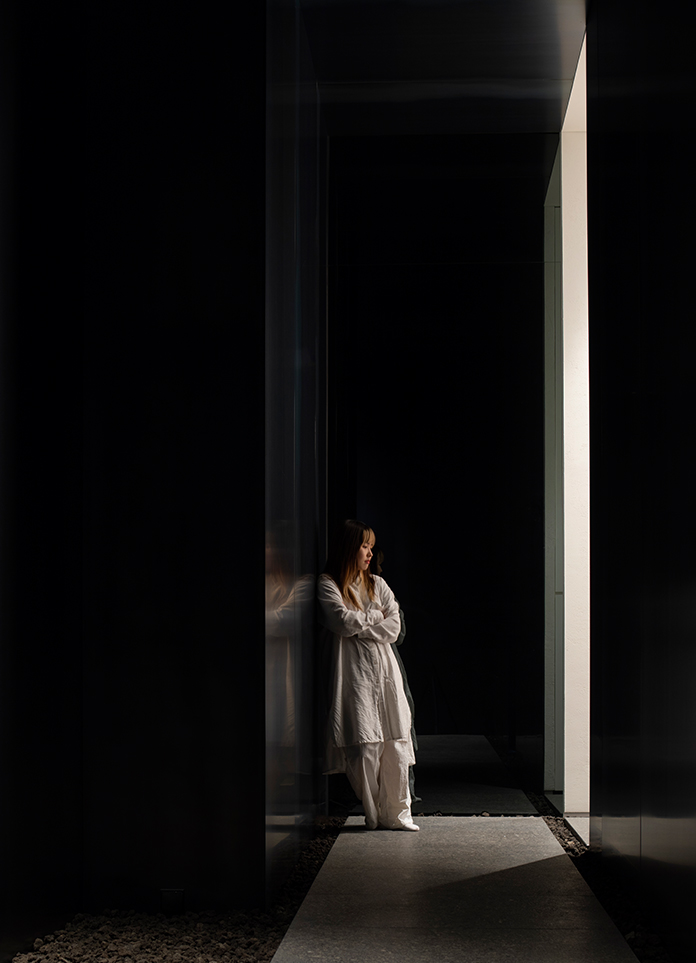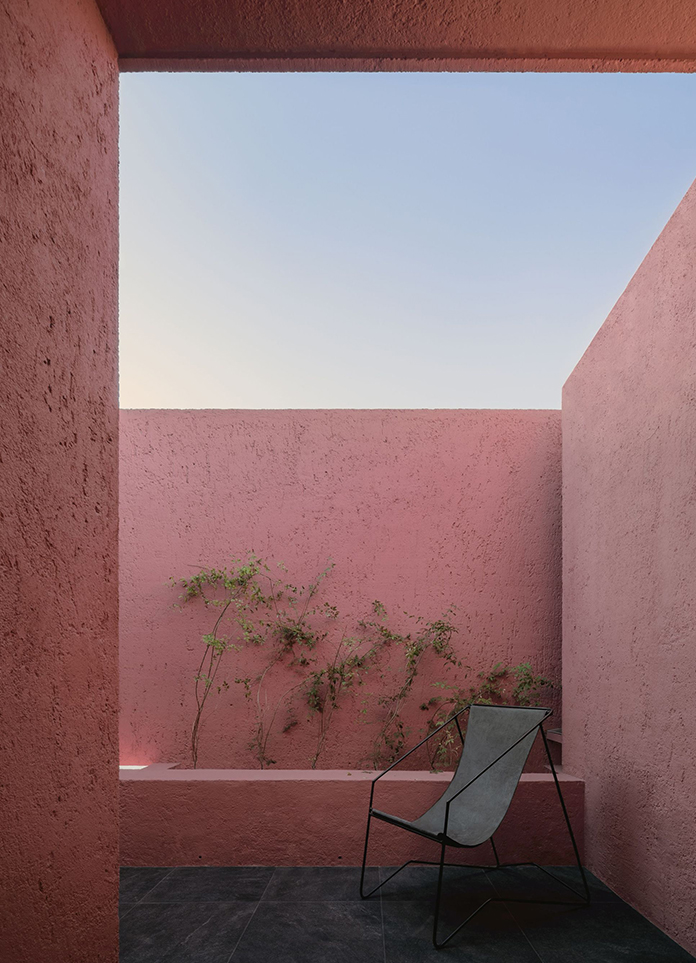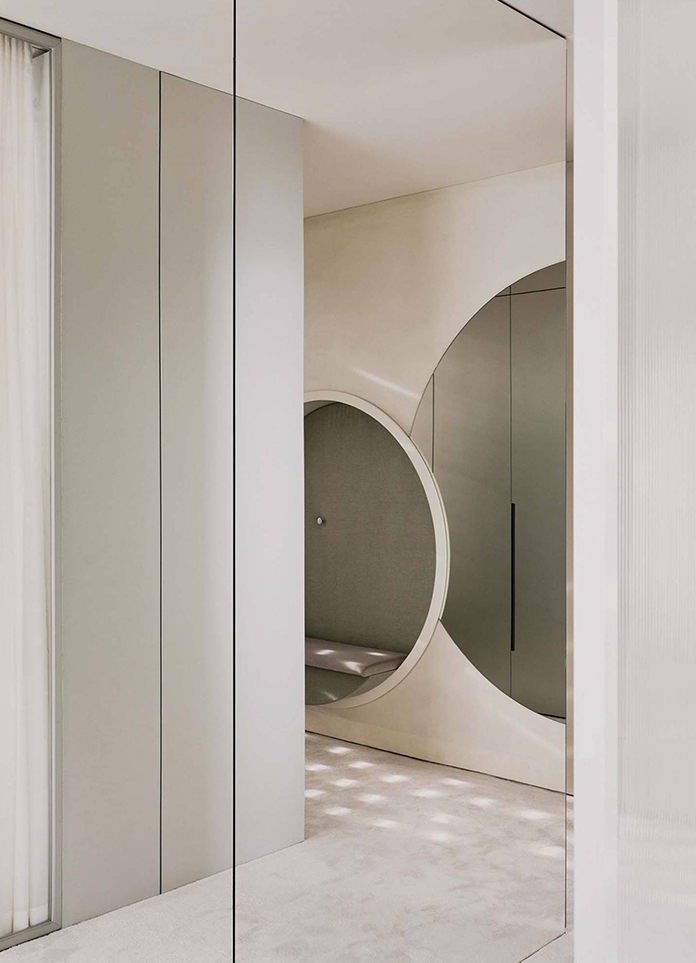
Wohnen am Bodensee is a minimal home located in Switzerland, designed by Tom Munz Arhitekt. Due to the residence’s proximity to the lake, large sliding door glazings frame the landscape while providing access to the outdoor space. Consisting of rectilinear volumes, the home is constructed mainly of concrete and brick. A sculptural curved staircase using terrazzo for the steps is illuminated from above via skylights made of glass blocks.
With its light-colored facade, vertically structured by narrow squared timbers, the house that architect Tom Munz planned for a young family not far from Lake Constance stands out pleasantly from its surroundings. Here, single-family houses from the 1960s with gable roofs are characteristic, and their contours are also found in the new wooden element building. It is two stories high and was built on a low budget using lightweight construction methods on the foundation and basement of a previous building. It is not only the shell that is unusual, but also the floor plan of the house, which appears surprisingly spacious thanks to split-levels and a variety of views.
- Architect: Tom Munz Arhitekt
- Photos: Ladina Bischof
- Words: Qianqian












