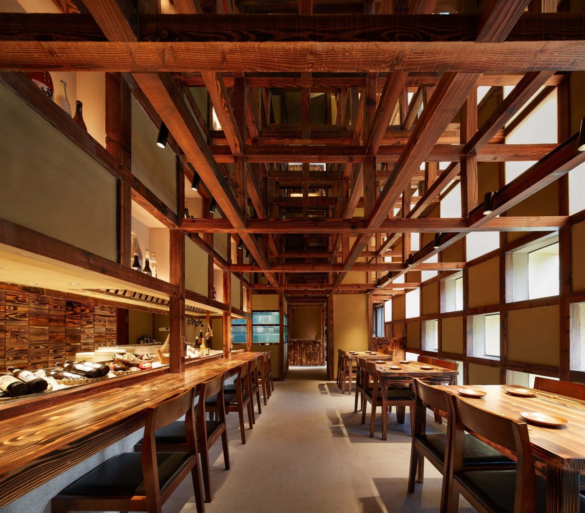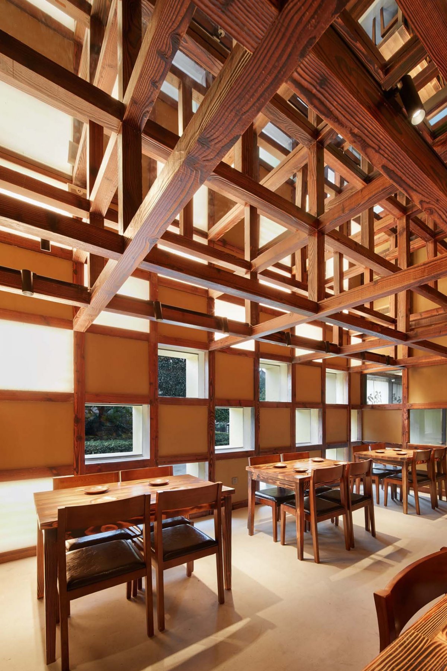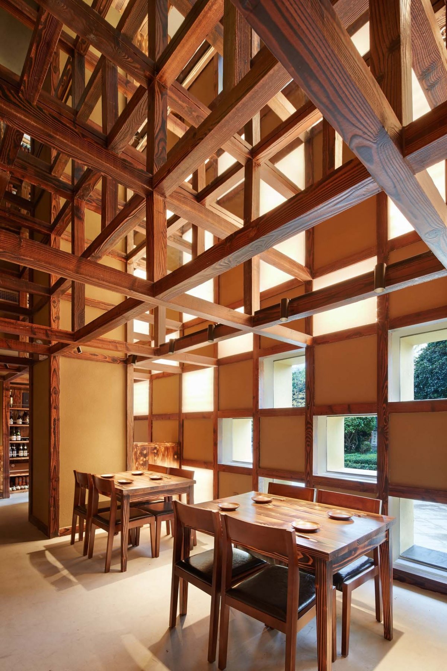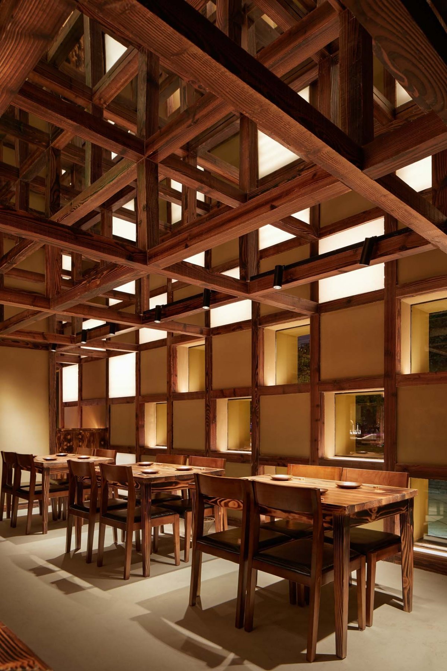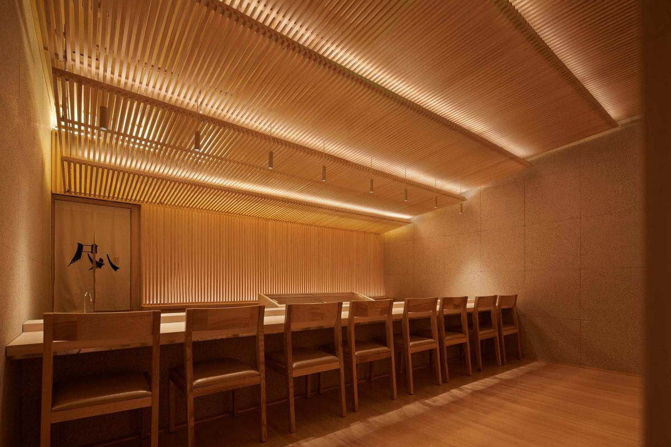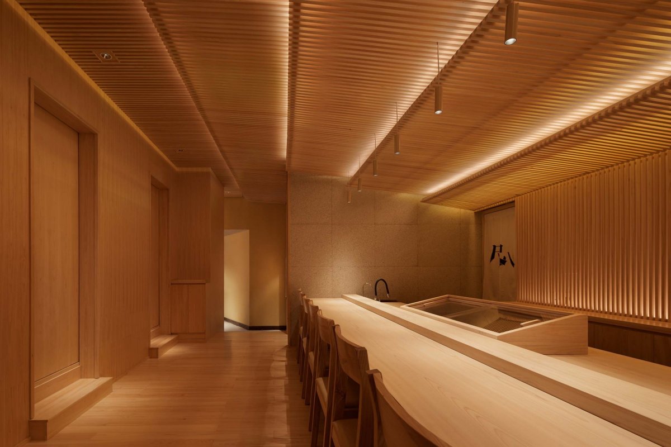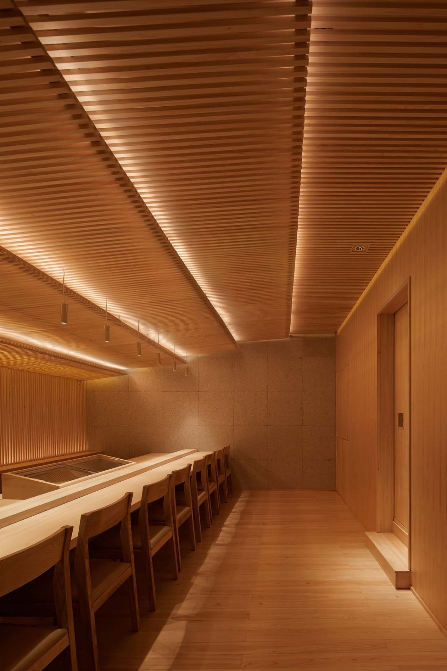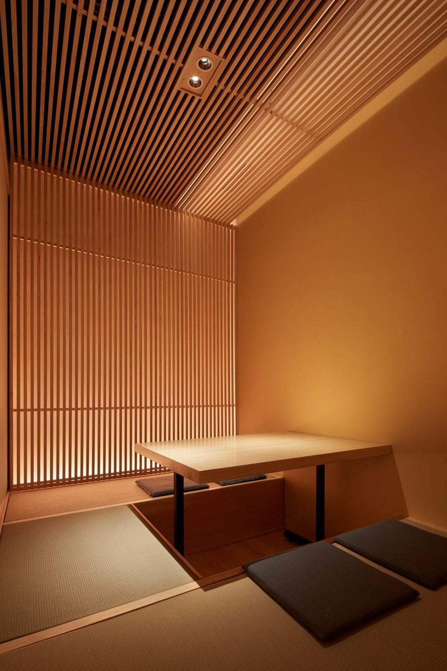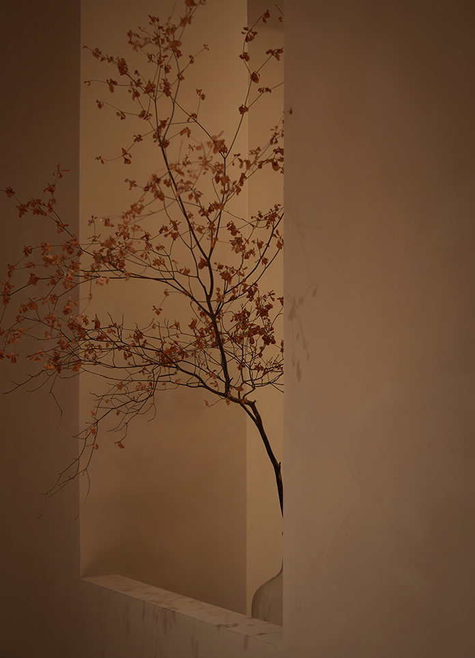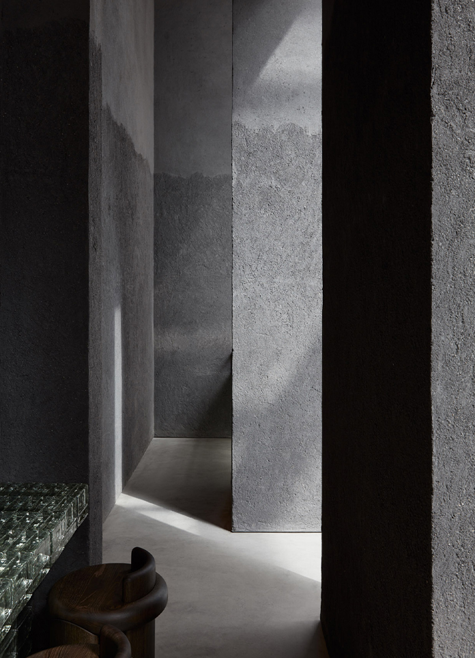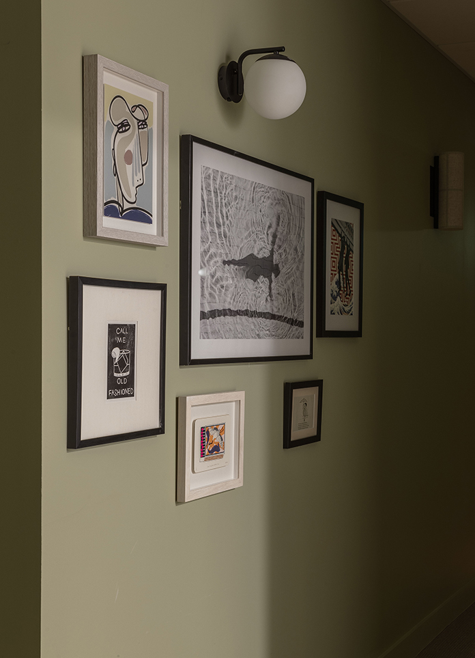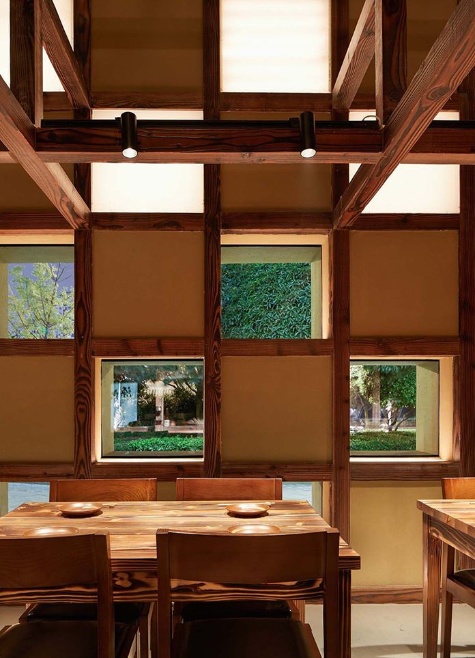
Robatayaki Genroku & Kaiseki Shakuhachi
The project is located on the ground floor of Chengdu Shangri-La Hotel with a street frontage.There are two categories with a single kitchen,one is for the Japanese-style barbecue Robatayaki, the other is for Kaiseki which is a traditional Japanese meal brought in courses. Referring two different traditional typology of Japanese houses, civilian’s house and tea-room of Samurai,Tsutsumi & Associates extracted characteristic elements and expanded them multiple-layered, so to create an enduring space without being consumed.
In the part for Robatayaki which is on the lineage of civilian,Tsutsumi & Associates referred to Yoshijima House in Gifu which has a dynamic wooden structure. First they installed an aged wooden frame in the utmost height, then put the mirror on the ceiling to show dynamic reflected image with double height wooden structure. On the wall facing the street, windows and washi light box are set in checkered pattern, and those directional light raise the wooden frame elegantly.
In the part for Kaiseki which is on the lineage of tea-room, we overlapped tilted ceilings that is a typical language of traditional tea-room. These ceilings made by Sunoko which is a small fine louver panel has different angle each other, and the moire pattern caused by those layering directs extraordinary. The private rooms also consist of Sunoko elements, and upper light behind the wall and top light on the ceiling makes diversity in the tiny room.
- Interiors: Tsutsumi & Associates
- Photos: Wei Liu
- Words: Qianqian


