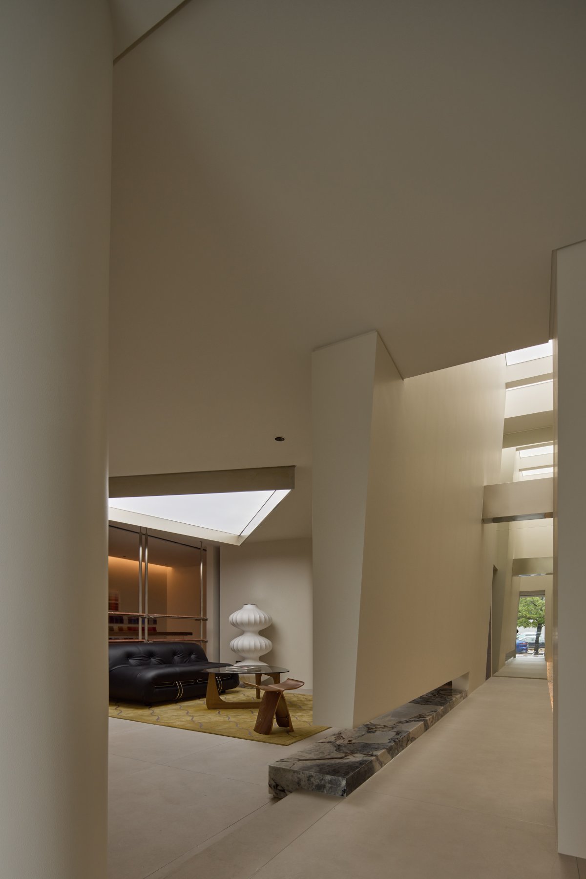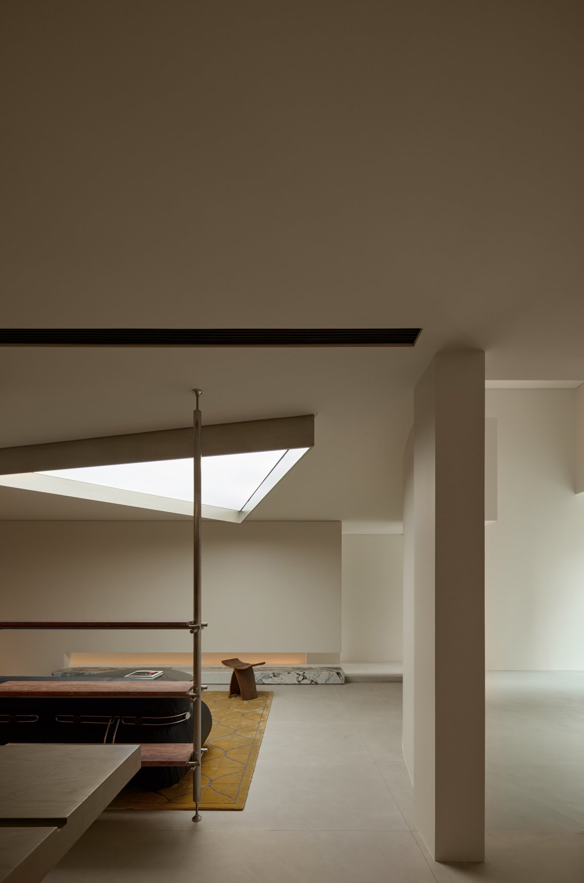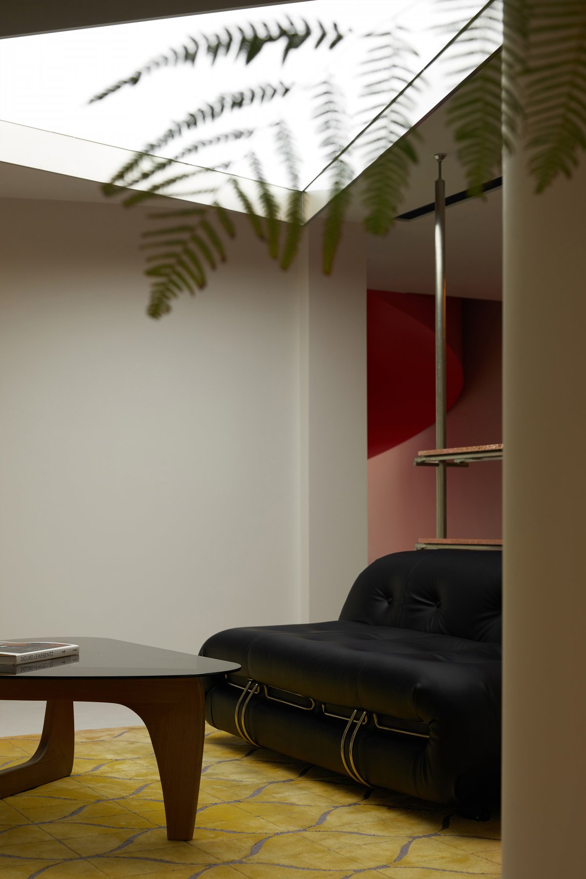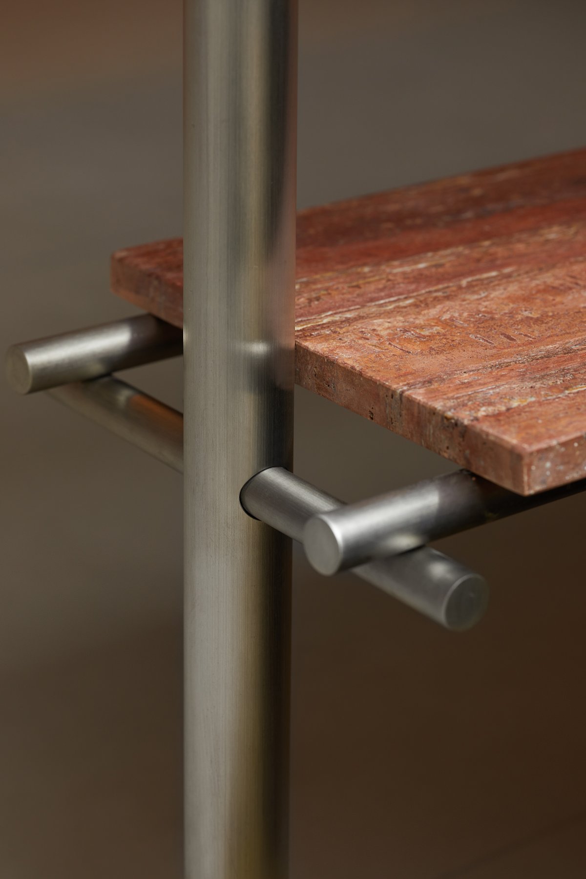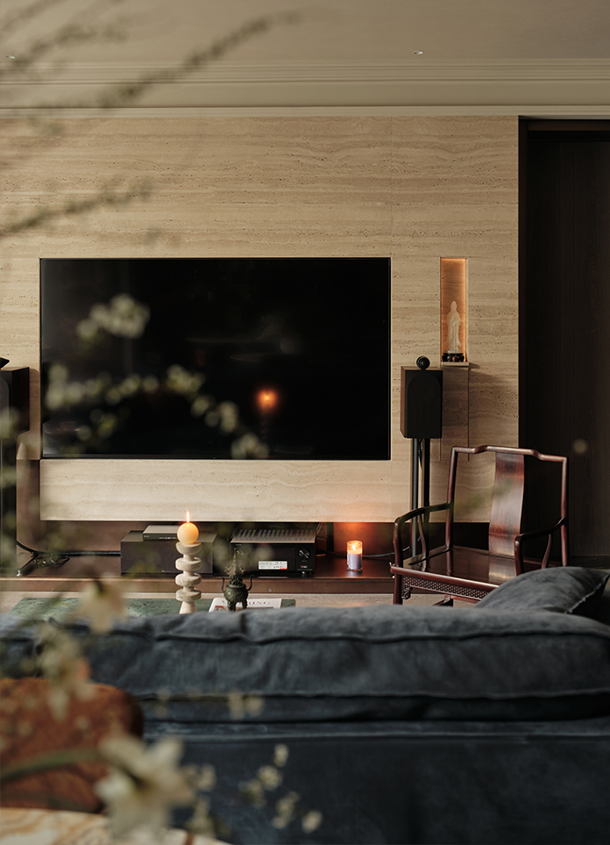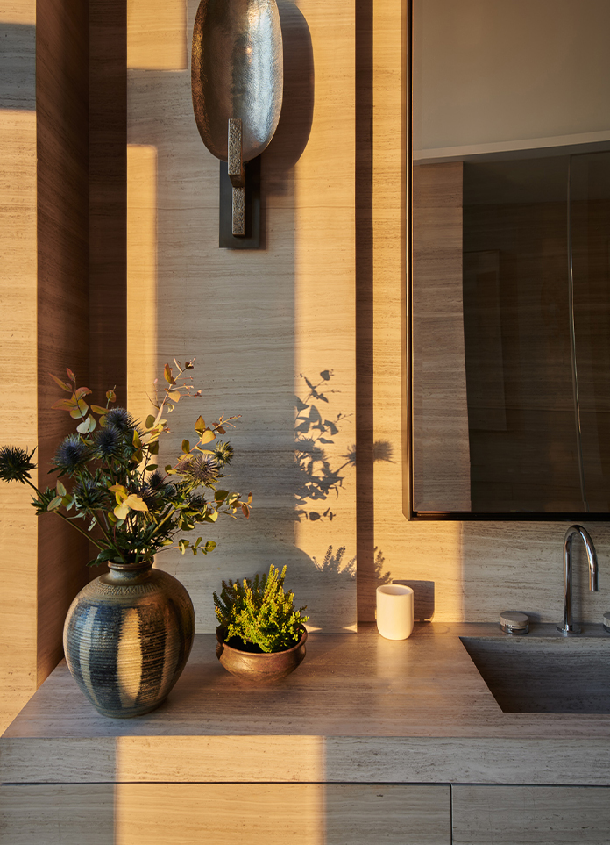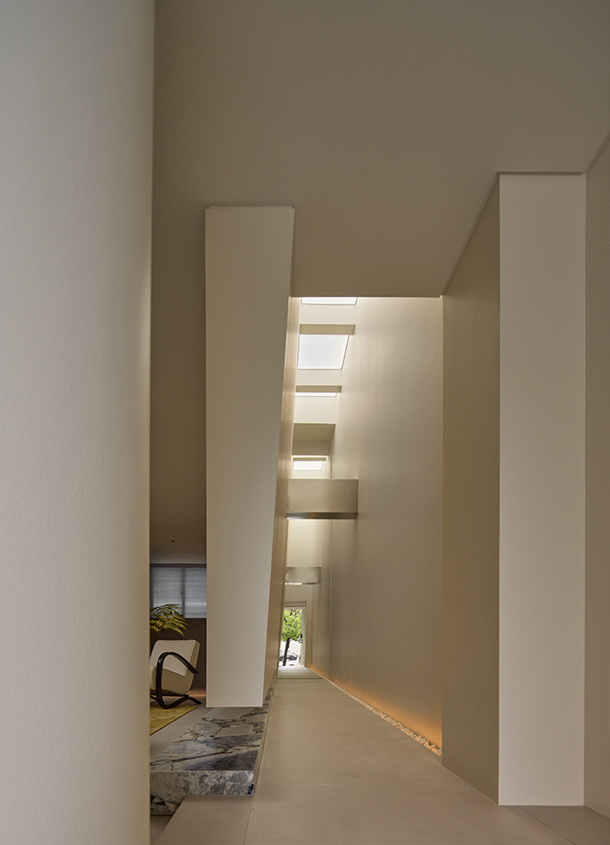
When two or more three-dimensional structures and figures are interwoven, and they are able to penetrate each other without destroying each other in the language of form, the existence of a new visual image is revealed, and this new visual perception is often interpreted as having the property of transparency. In fact, transparency implies the visual motivation to see through an obscuring object to understand the real state behind it, and presents a perceptual ability to perceive the inner order through the surface.
Transparent Build-up
In contrast to the physical transparency of the curtain wall, Le Corbusier particularly pursued the transparency of the phenomenon, so that in his view, in addition to the necessary light and visual permeability of the long partial windows, it is more important that "the windows are the main device that limits and constitutes the building". This provides a model for thinking about the facade of Benjamin Moore's paint showroom at the street level: concealment is for better display, and partial awareness is for better expansion into the whole.
By breaking, dismantling and reconstructing, the originally separate upper and lower stores are transformed into an overall exhibition and experience space. The new façade is composed of rectangles of different scales and triangular openings echoing the brand's logo, creating a sense of asymmetrical equilibrium through a central axis that is not visible but clearly present. This is a distinctive departure from the surrounding commercial buildings and attracts many passersby to look and stop.
Geometry and "Canyon"
How to highlight and make the brand image naturally relate to the specific space, the flat triangular brand logo translated into a three-dimensional cone is placed upside down in the hollow entrance, the exaggerated volume brings a certain visual oppression to the space, while the geometry with strong perspective creates an interesting drama, the gradually enlarged form from horizontal to vertical direction. And the cutout at the appropriate height at the bottom makes the interior cavity a device to provoke curiosity.
The creation of the space is as much about rhythm, rhyme and emotion as it is about the embodied experience of being there as it is about the appreciation of music. As an important component of the flexible path, the right-hand passage of the entrance buffer area simulates natural light, making a long, narrow and high "canyon" appear before the visitor. The light cascading down through the different structural facades highlights the rational construction of interspersed, occluded, and joined geometric forms.
Metaphor of Energy
Gathering or bringing together has always been the expression of energy. Inside the showroom, the first floor leisure area is an important functional area to meet the role of daily reception, negotiation and business. In the flat ceiling, the emergence of triangular body light film structure again emphasizes the brand attributes, and also forms a formal language echoing other corresponding spaces, which is a kind of energy convergence place, and the establishment of primary and secondary order is thus conducive to the identification of the subordinate places.
Under the guidance of the design strategy of de-commercialization, the past attributes of pure product display become less important, and the products themselves are directly applied in the space, so that visitors can intuitively feel the color expression, tactile texture, application range and process practice of the materials. With the immersive experience atmosphere as the creation method and business logic, this represents the trend of new business and the awakening of brand self-confidence.
Window Sculpture
As the main connector between the upper and lower floors, the highly sculptural revolving staircase not only assumes the physical vertical path, but also attracts visitors from downstairs to upstairs spontaneously with the charm of its own shape and color, playing a reasonable, appropriate and clever role in attracting traffic. In the plain and condensed space, a sudden splash of red shows up, and its eye-catching color and delicate shape of soft curves herald the appearance of the main character.
From the viewpoint of the facade, the window-like landscape has become the visual focal point of the neighborhood, and the structural concession in the form of framed scenery eases the tension of the street interface, thus creating a certain imaginary spatial distance. The natural stones suggesting the integration of inside and outside are dotted in the interior and exterior, together with green plants, mosses and ferns of different heights, building a vivid set of landscape vignettes.
Arc of Freedom
For the three-dimensional place, the façade wall is a necessary basic element, whether enclosing, dividing or systematically organizing, it has an indispensable role. As a real carrier of material display, the curved wall has more visual fluidity and a sense of unrestricted space than the straight wall, which represents continuous, uninterrupted and latent momentum.
When the theory of transparency of cubism is projected on the architectural space, the free lines of the plane evolve into the actual walls with penetrating power, an overlapping but complete internal space is formed, while the corresponding perception of different forms is generated, so that the meticulous, rich, complex logical and clear spatial order becomes traceable, rather than the simple optical material characteristics of the visual.
- Interiors: Yumei Group Design
- Photos: SUNWAY山外 -有山
- Words: Off-words / Venus










