Relevant designer A total of found 475 result
Related works A total of found 5606 result
-
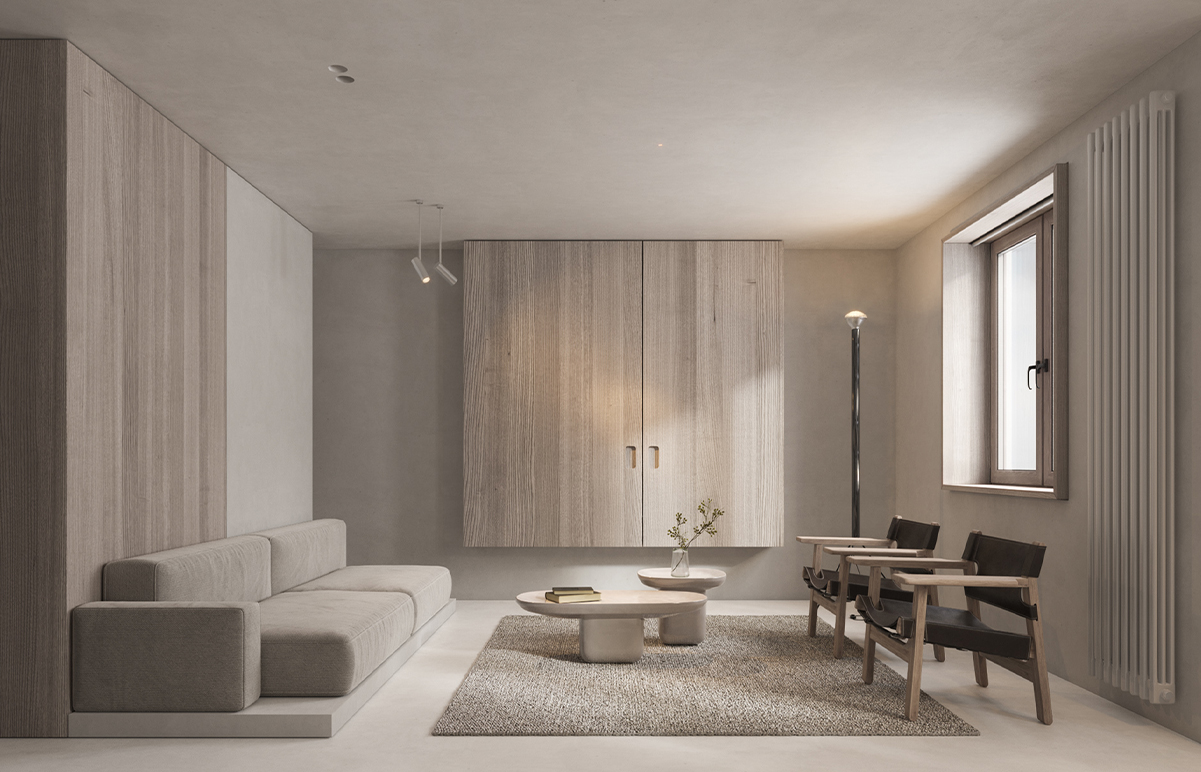
600 Apartment
The disadvantage of the original layout is that the indoor space is too independent and the streamline is not very smooth. -

Saturn Residence
Saturn Residence is located in San Francisco, Remez’s task was to redesign the house of 146 square meters, which has not been updated since 1950. The customer is a young and progressive businessman who works in the gaming industry. He asked Remez to create a laconic and minimalistic space for himself and his family, which would degenerate his personality and desire for modest beauty. -

H House
A melancholy concrete minimalist apartment in Taiwan, China, designed by local interior Design studio KC Design. The studio designed a sombre grey living space in the basement of the Taipei apartment and overdid the neglected basement of the Taipei apartment, featuring a series of grey rooms and an interior courtyard. -
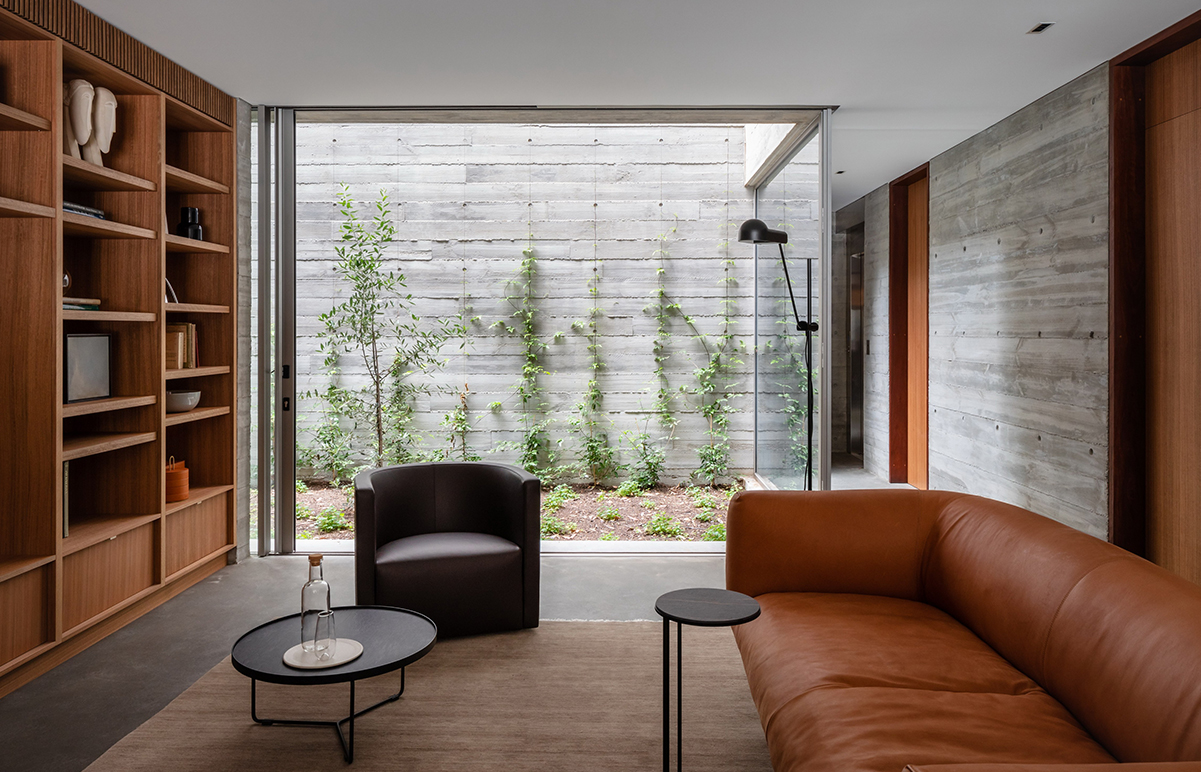
Church Point House
A modern and comfortable villa project in Sydney, Australia, by local architecture and interior design studio Chrofi. Transparency within the core of Church Point House provides an interconnectivity between contrasting edges, allowing the owners of the home to experience an ever-changing quality of light and atmosphere, with a strong connection to the landscape. -
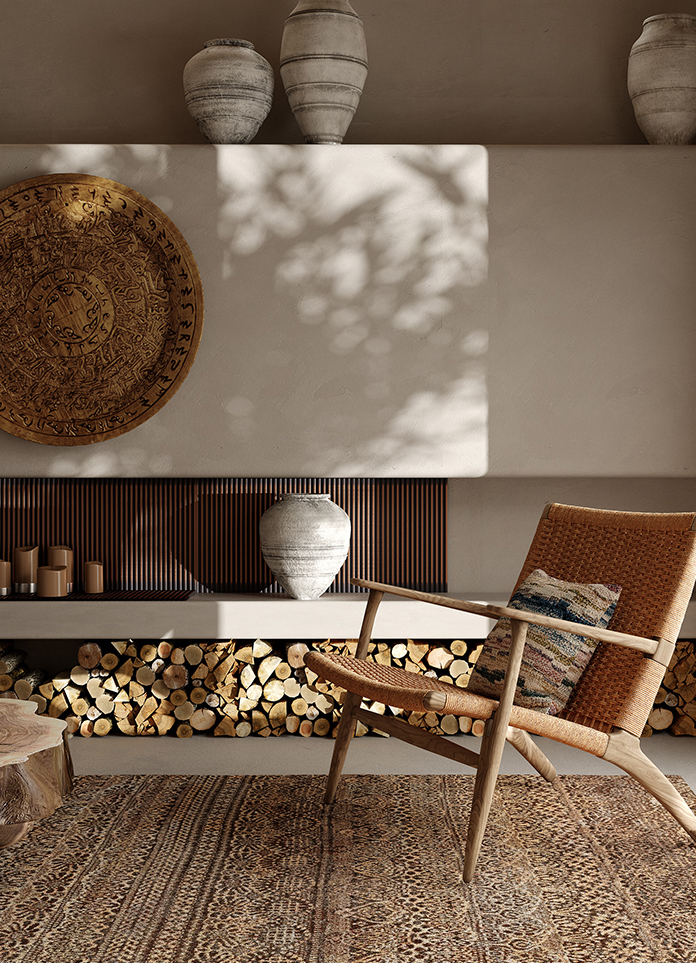
Golden Villa
Yana Prydalna completes a private villa in San Francisco, California, USA. -

Am House
A 3,500-square-metre garden house in Ho Chi Minh City, Vietnam, was completed by local architecture firms Time Architects, CTA and UK-based studio AmDesign Architects. The project was done by three young architects. The building was designed as five separate blocks, randomly arranged under a large thatched roof, adjacent to a lake. Using partition blocks, different views are created from inside and outside of the building. In addition, it provides natural ventilation and natural lighting for each space. -
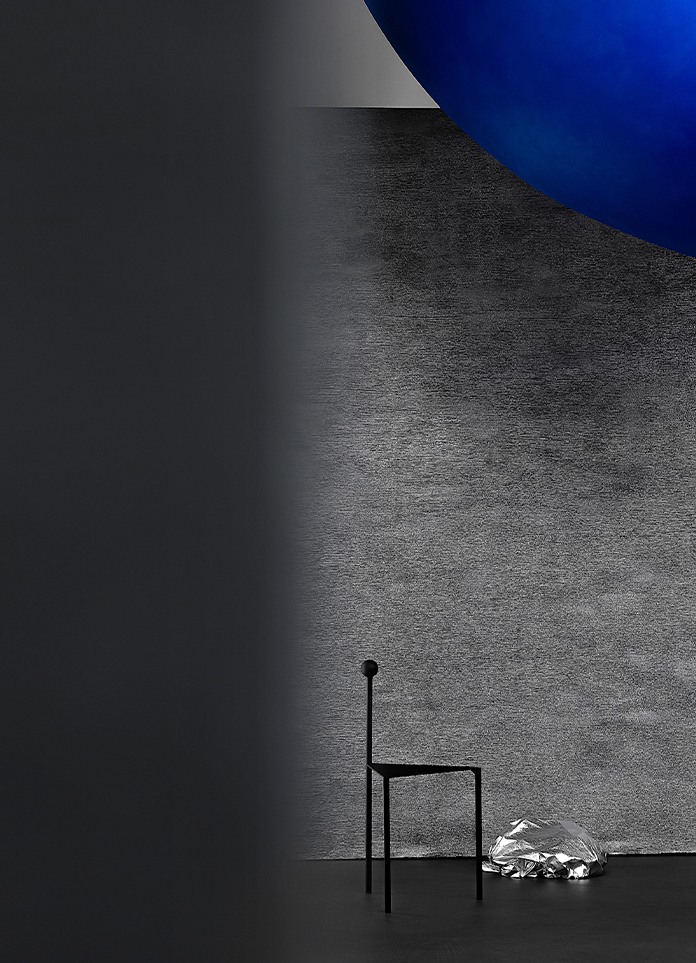
Novacolor Art Paint Exhibition Hall
The project is located at a mall's corner, which seems like a forgotten area because of its low person flow. Therefore, changing this situation is a very important part of the design strategy. -
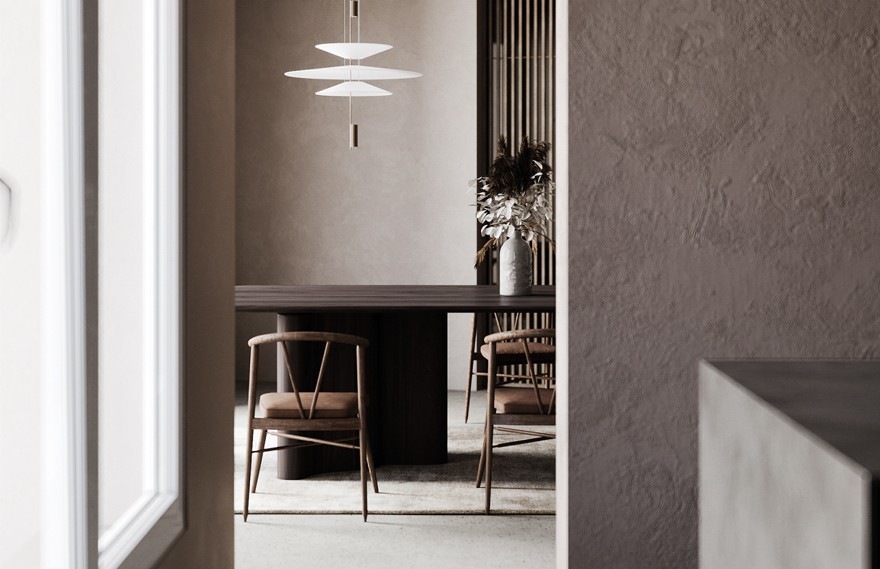
Kitchen&Dinning
A light luxury modern house in Kiev, Ukraine, designed by local interior designer Diana Stoieva. -
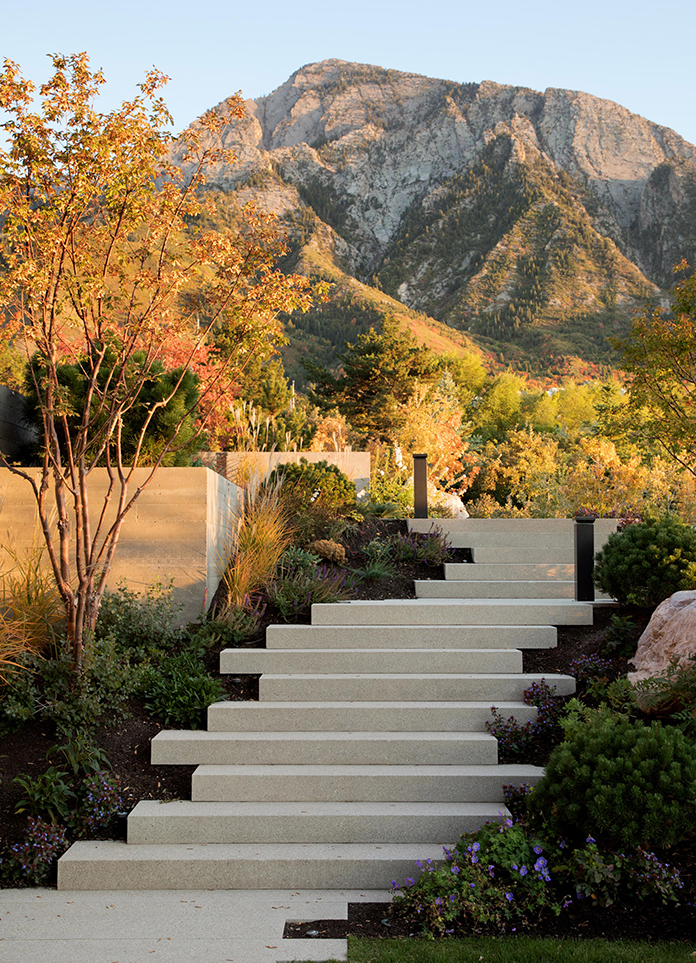
Wasatch House
US architecture firm Olson Kundig has connected three pavilions with covered glass walkways to form this house in Utah surrounded by mountains. -
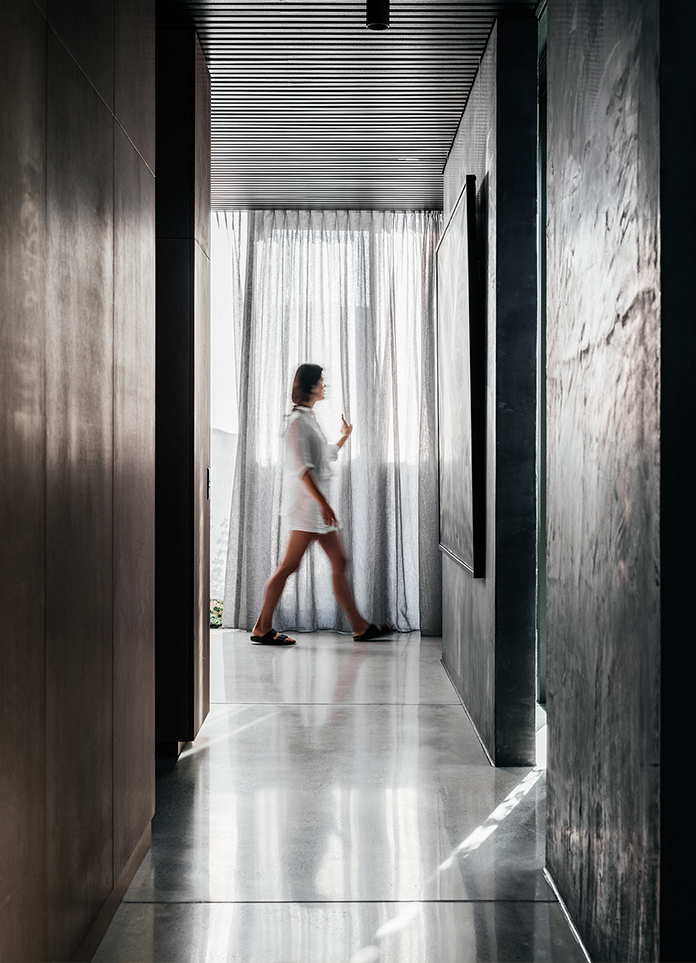
Hampden Road House
A modern house in Hoebert, Tasmania, designed by local interior design studio Archier. -
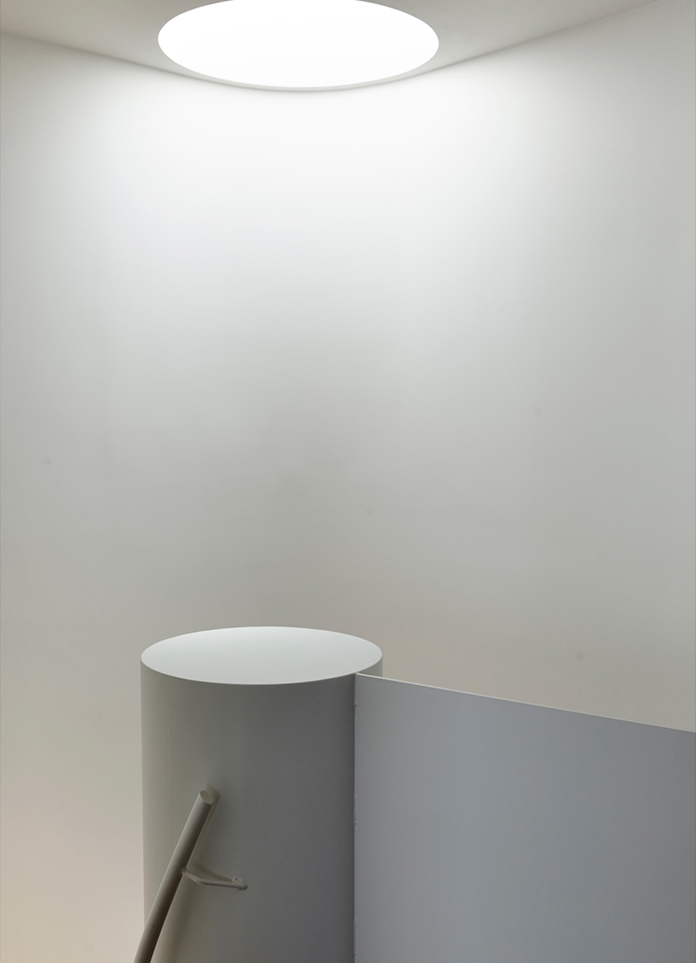
Cliff House
The house sits on a steep, windswept dune that drops precipitously into the ocean below. -

Billie Buoy Restaurant
To capture the atmosphere of the 1980s, Biasol Design carefully studied the era and its quirky pop culture. -
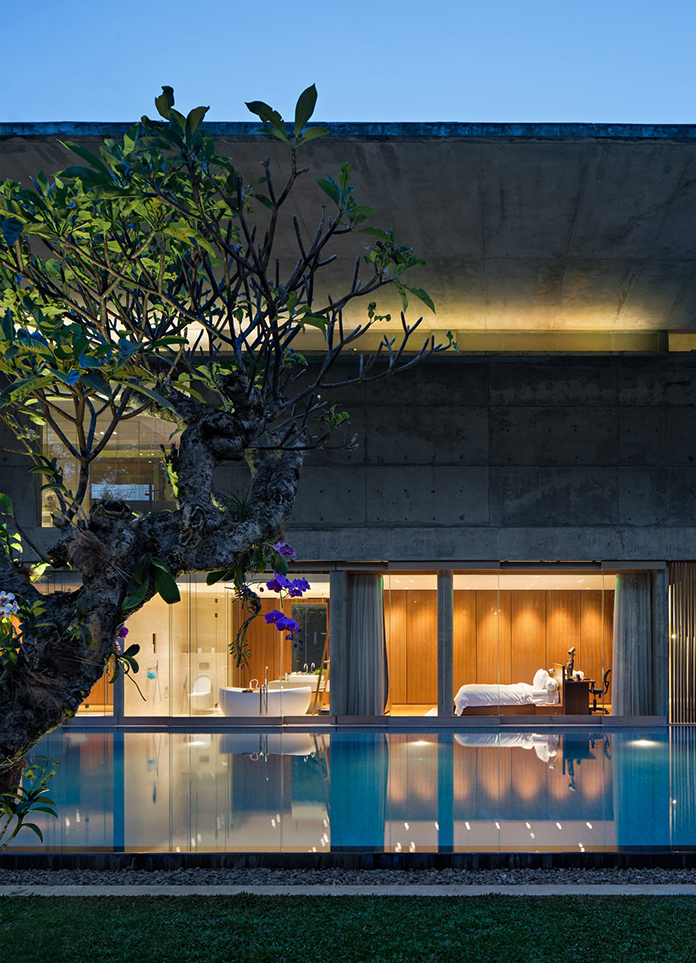
IH Residence
An IH Residence in Bandung, Indonesia, designed by local architecture and interior design studio Andra Matin. -
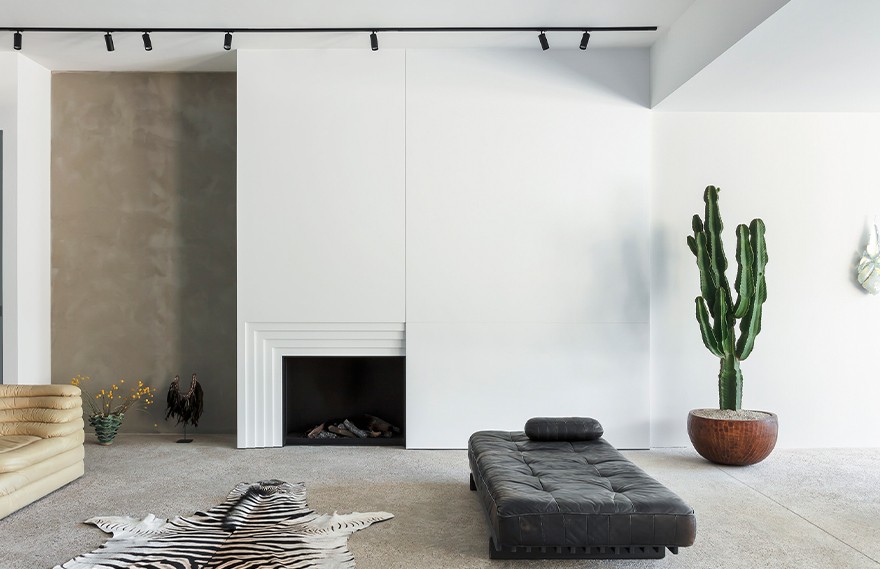
Antwerp Apartment A
A minimalist but colorful house in Antwerp, Belgium, designed by local interior designer Atelier Dialect. The designer used unexpected layers of materials, textures and colors in the extensive renovation of the apartment. The result is a series of elaborate, and sometimes unexpected, Spaces whose spatial logic is complex, even though they seem simple. The Atelier Dialect design method is based on a fusion of spatial thinking with material and technical precision. -
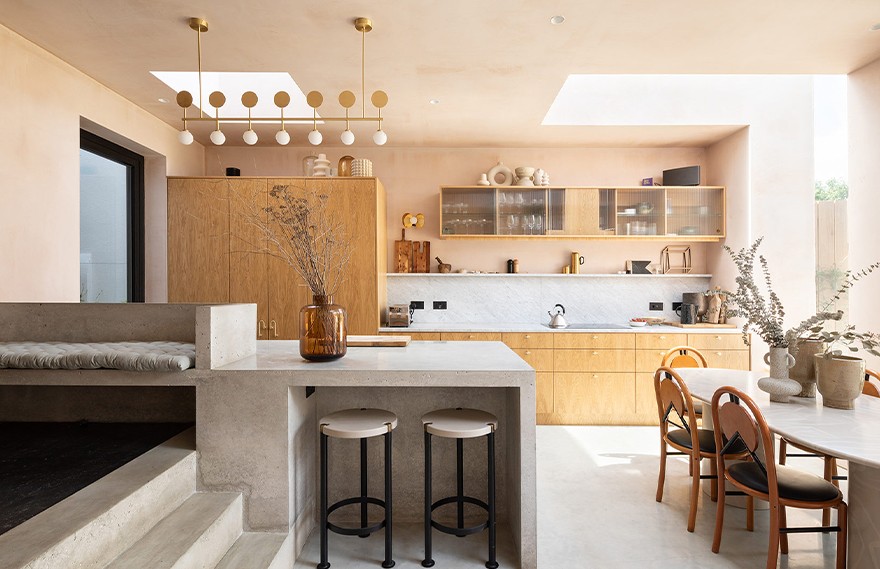
Tsubo Niwa House
A Victorian modern House called Tsubo Niwa House in London, UK, designed by local architecture and interior design studio Fraher and Findlay. The design response was to introduce a courtyard within the plan of the living space to help clarify the relationship between the existing house and the new building. The rear extension sits quietly at the back of the building and connects to the garden. The pop-up bag seats by the window provide some extra head height for the kitchen and align the views between the original reception room, Tsubo, kitchen and garden.