Relevant designer A total of found 474 result
Related works A total of found 5495 result
-
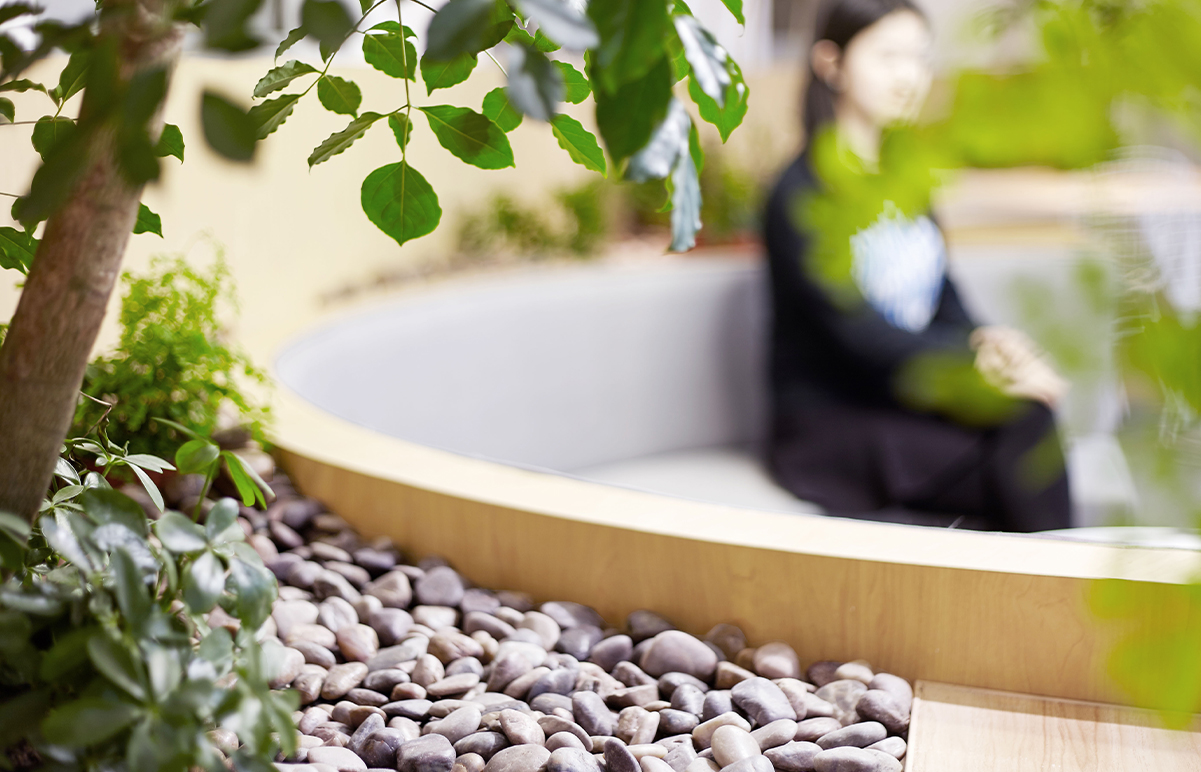
A Hidden Garden Behind the Concrete Walls
The client wants the designers transform his office into a place where his staff can take a breath of nature behind the reinforced concrete walls. To this end, the designers abandoned the idea of traditional cubilces, and instead, they lined desks and bookshelves in curved shape alongside the walls and ceiling and moved the “forest” into the office, making it an open space with natural vitality. -
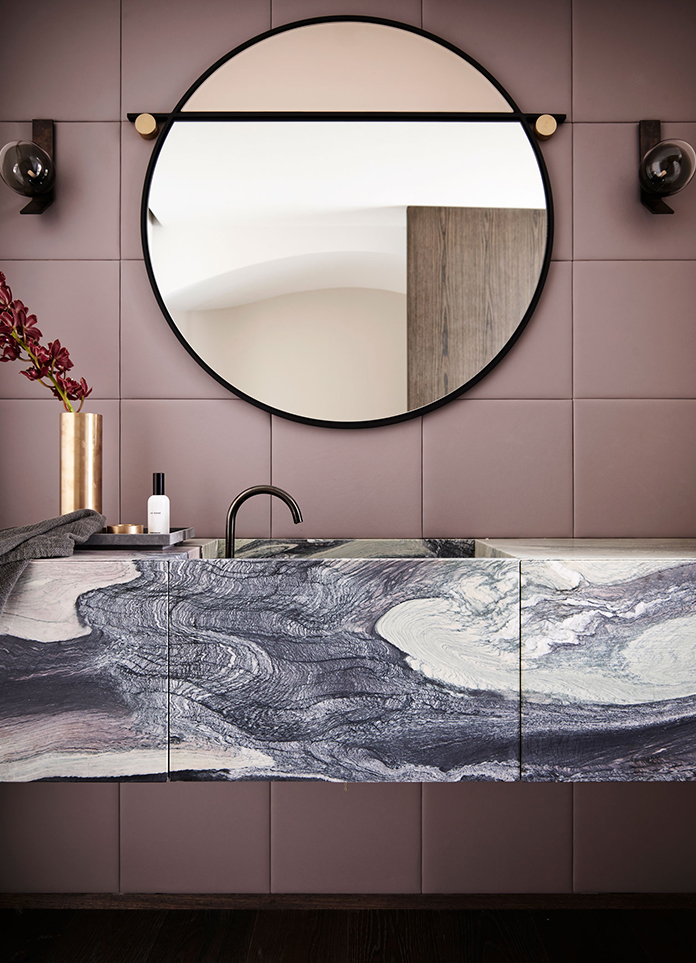
Hill House
The living room opens onto a large balcony, providing ample space for the owner to dine and entertain while admiring and enjoying the microwavy water below. -
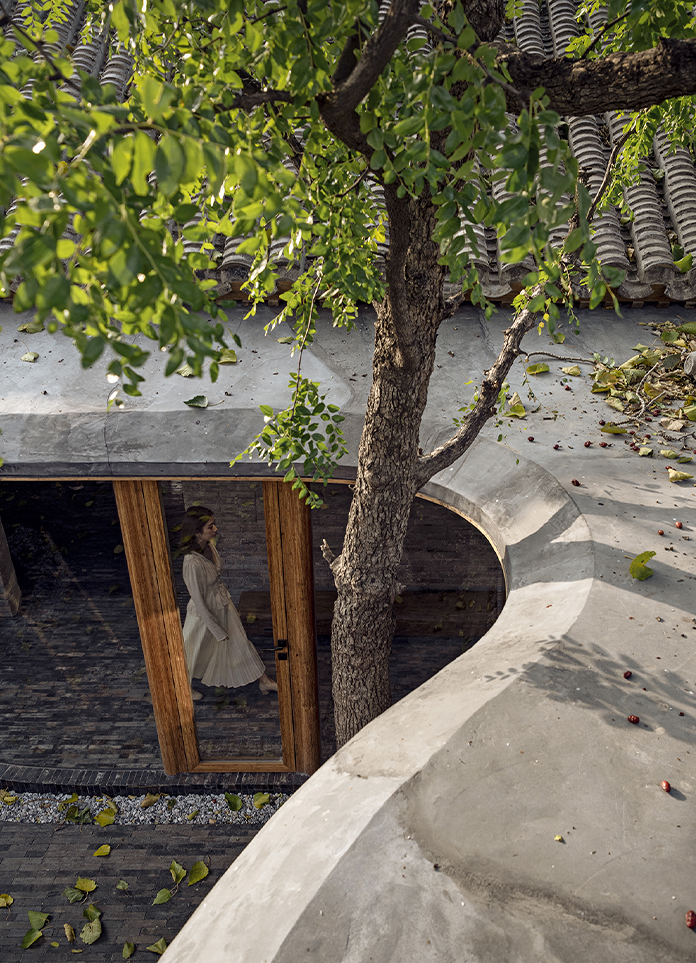
Qishe Courtyard
The old and new are integrated into a new whole, to better meet future functional demands of reception and living for the compound. -

Courtyard Villa
Siheyuan has an inward-facing architectural structure, with buildings arranged around a central courtyard. The exterior of Siheyuan is closed, while the interior courtyard is completely open, which offers little privacy for the occupants. Based on site conditions and the main functions of the project, ARCHSTUDIO decided to construct the house by borrowing and transforming the architectural pattern of traditional Siheyuan. -
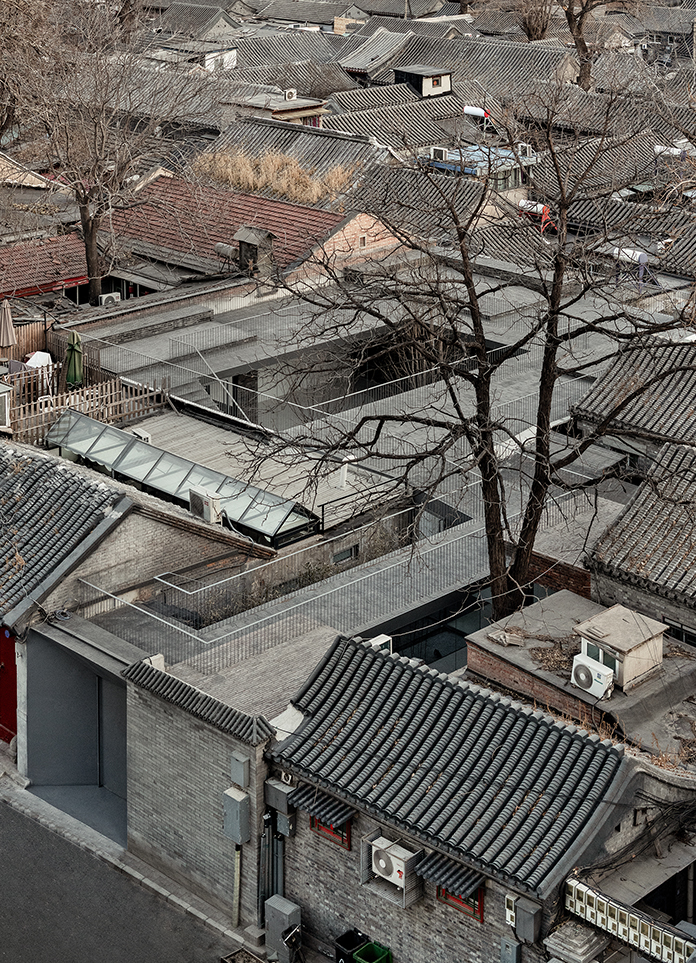
Folding Courtyard
The project is located in Qianliang Hutong, Dongcheng District, Beijing, with a site area of about 410 square meters. -
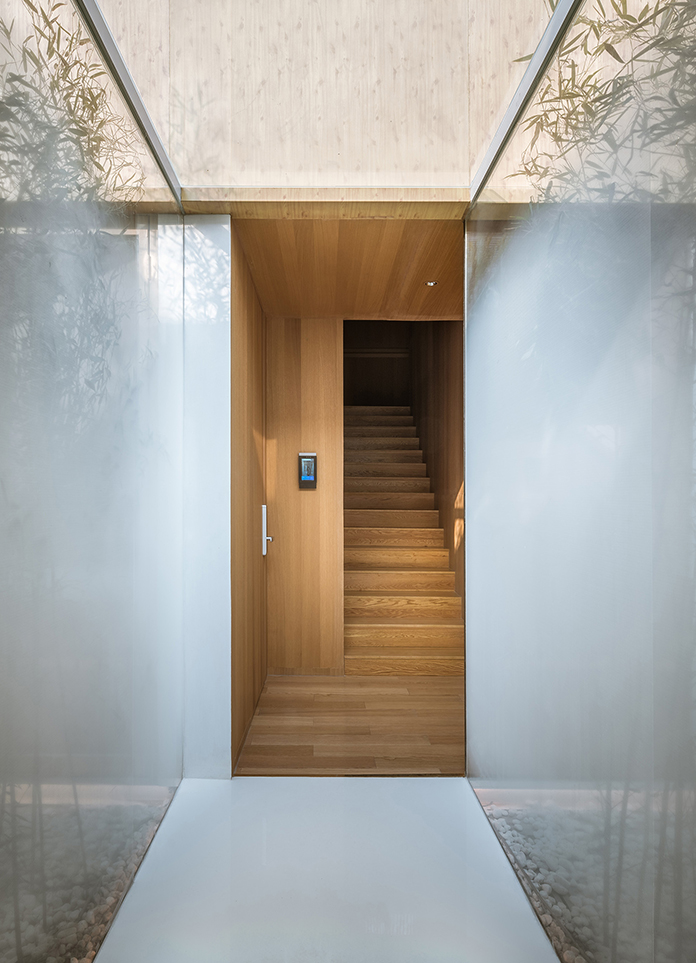
Layering Courtyard
Therefore, while improving the quality of construction and infrastructure, this renovation focused on creating experience in particular scenes based on the Hutong environment, aiming to attract urban population who have increasingly diversified consumption demands. -
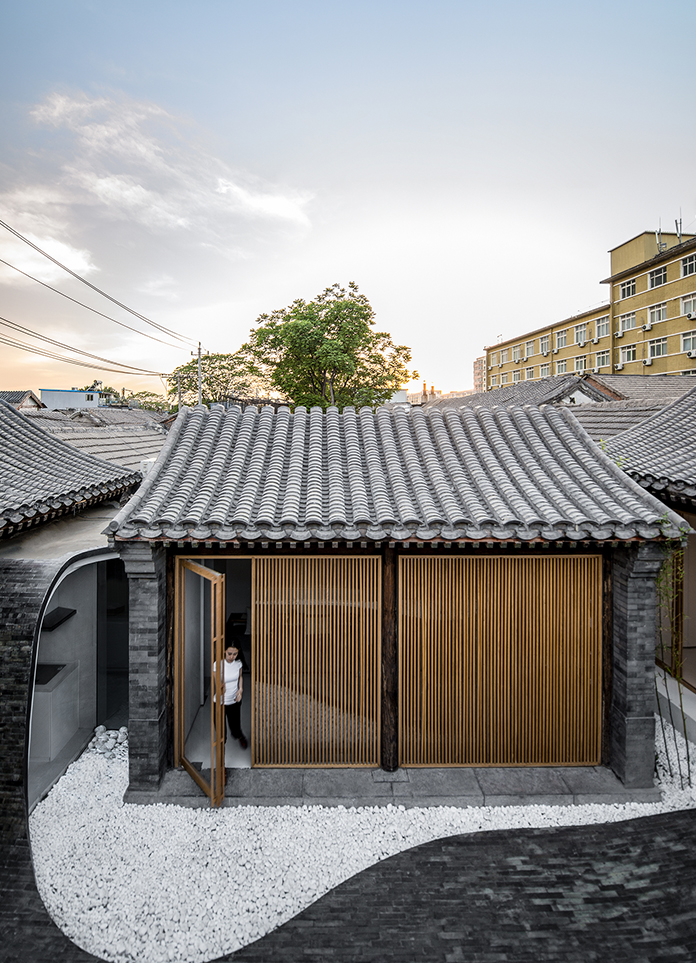
Twisting Courtyard
The design aims at getting rid of the solemn and stereotyped impression given by Siheyuan, and creating an open and active living atmosphere. -
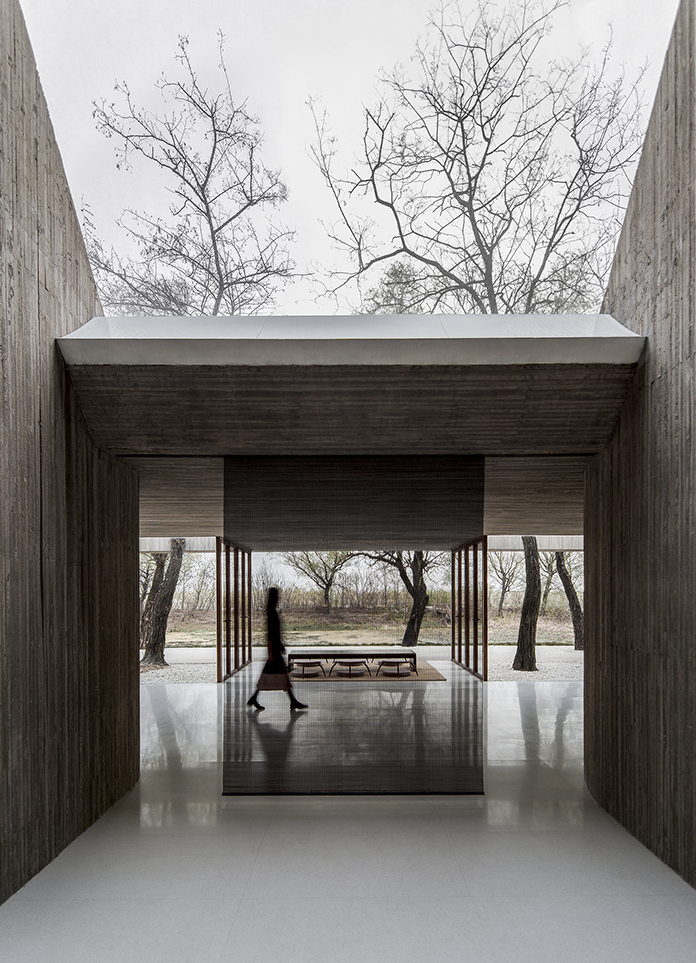
Waterside Buddhist Shrine
The building is located in the forest by the riverside. Along the river, here is a mound, behind which is a great stretch of open field and sporadic vegetable greenhouses. The design started from the connection between the building and nature, adopts the method of earthing to hide the building under the earth mound while presenting the divine temperament of nature with flowing interior space. A place with power of perception where trees, water, Buddha and human coexist is thus created. -
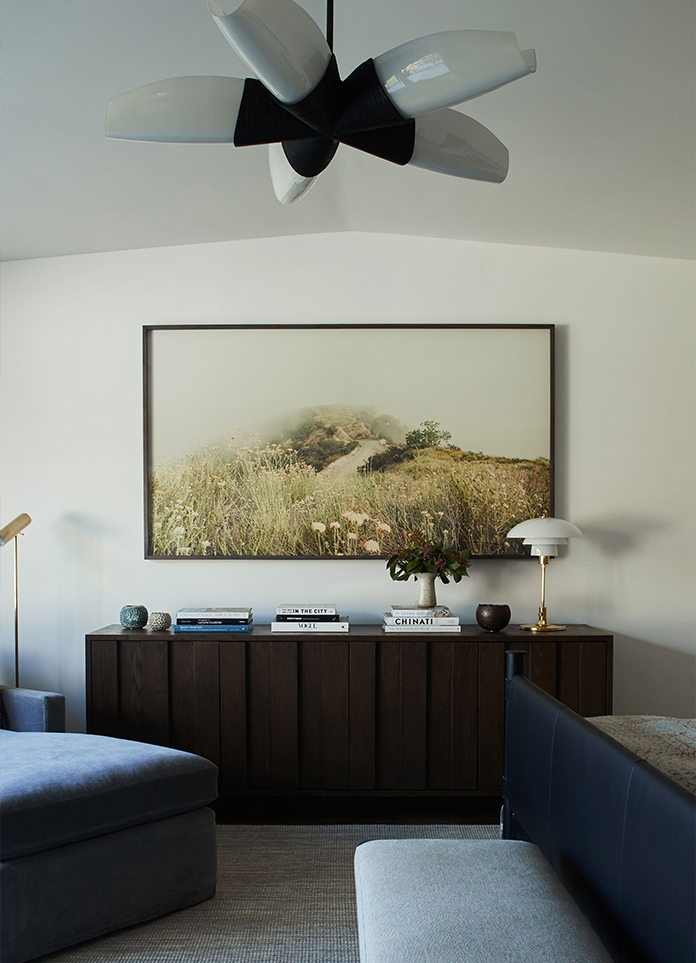
Hancock Park House
A contemporary art style home in Los Angeles, designed by local interior design Studio Disc Studio. -
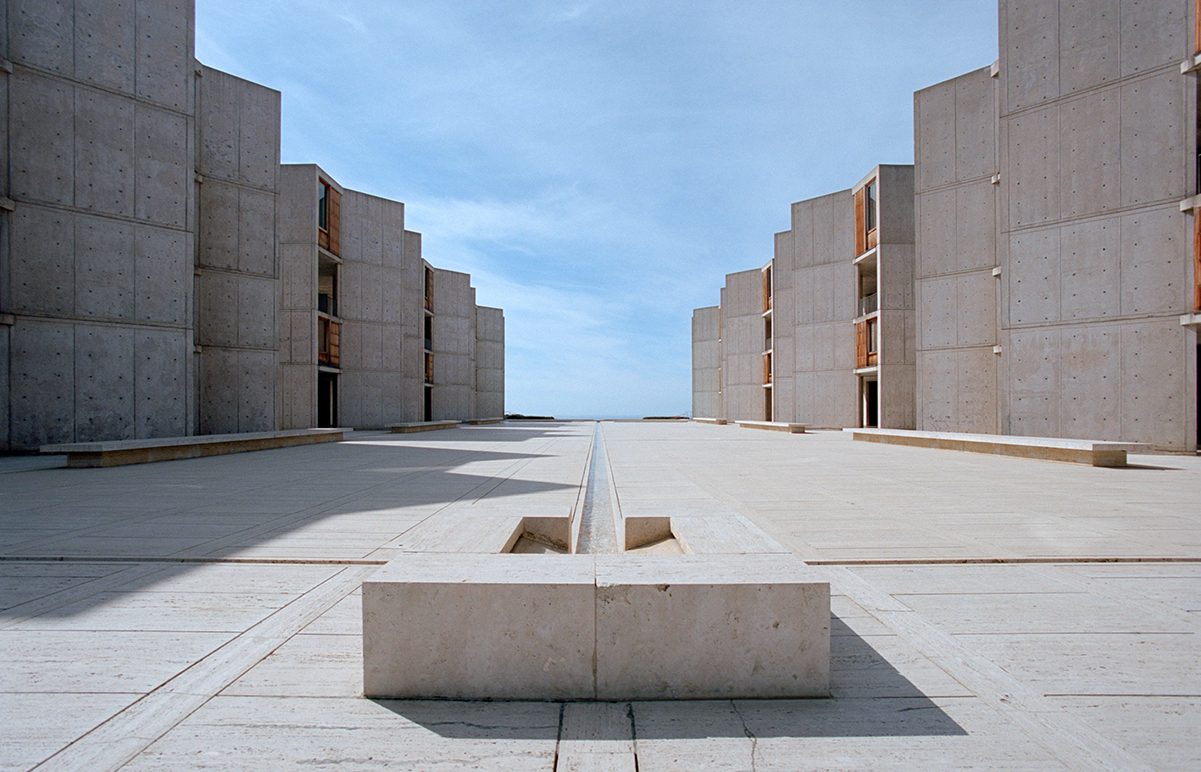
Salk Institute for Biological Studies(Photo by Xavier de Jaureguiberry)
In 1959, Jonas Salk, the man who had discovered the vaccine for polio, approached Louis I. Kahn with a project. The city of San Diego, California had gifted him with a picturesque site in La Jolla along the Pacific coast, where Salk intended to found and build a biological research center. -

Coastal Home
Rejecting the traditional aesthetic notions of the coastal abode, Coastal Home instead expresses the personality and storied art collection of its client. Decus Interiors combines elements from the existing heritage home through a contemporary lens to anchor the home’s past in the present. -
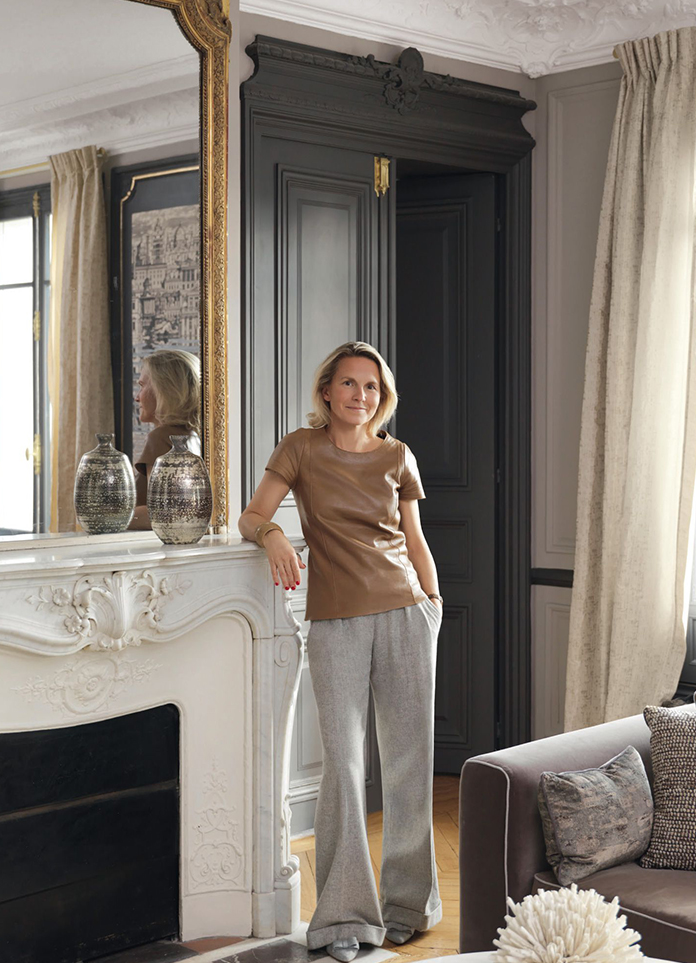
Parisian Town House
This poetic Parisian town house was in fact designed to be the privileged meeting place between a Florentine sculptor and her husband, a financier in London. -
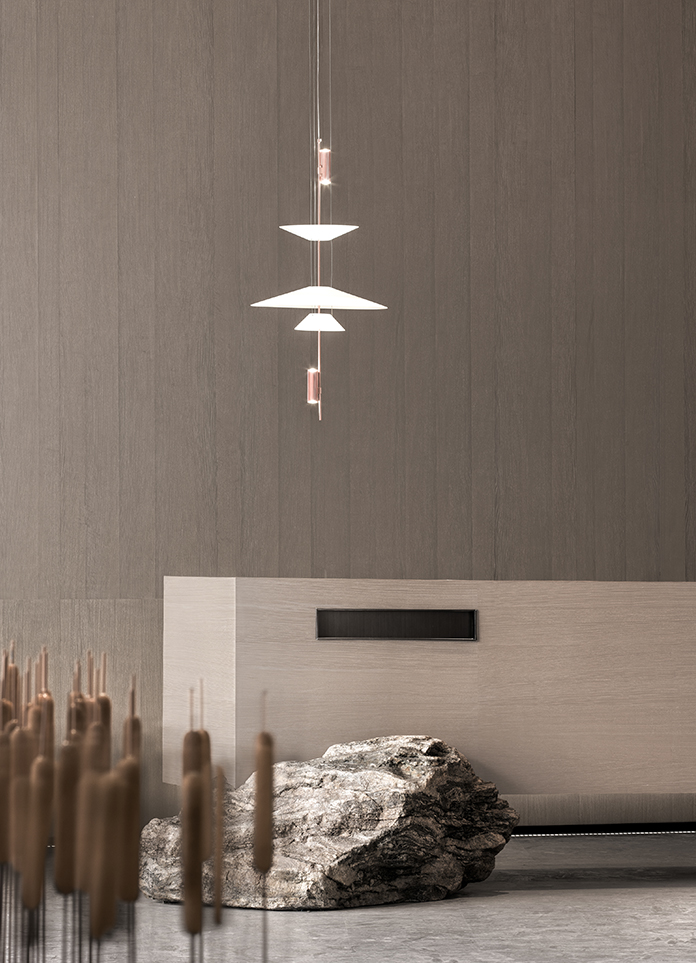
Xi'an Vanke View Lake Sales Center
Henry David Thoreau once praised Walden Lake as a teardrop of the God, and hence evoked numerous people's yearning for lakeside living. -
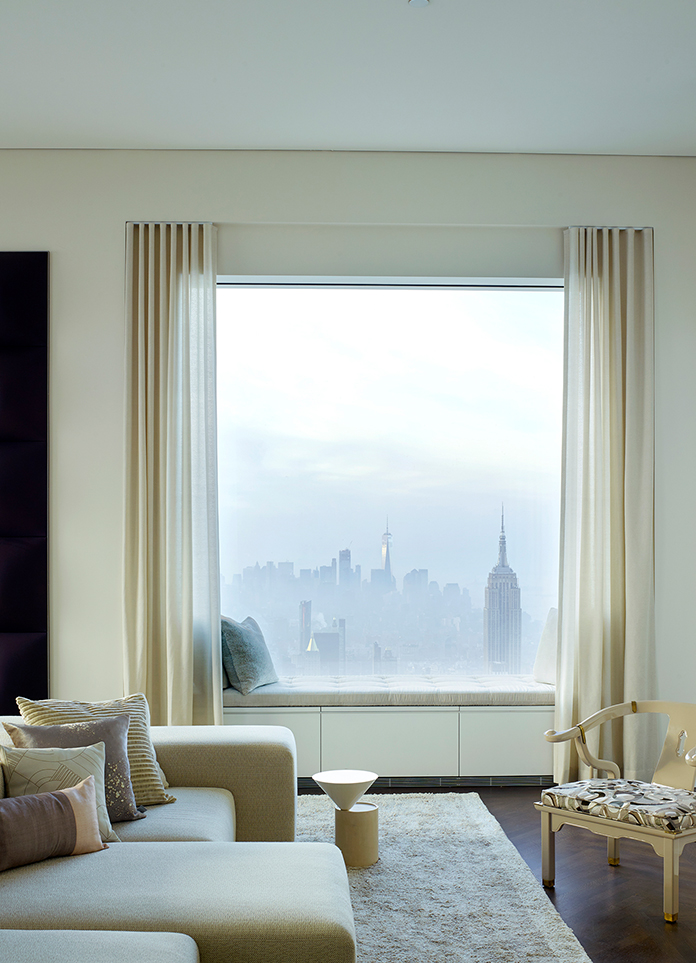
432 Park Avenue Penthouse
The view here is very exciting and something very soft is needed for balance. Because color is something that can be seen, Kelly Behun tries to pay more attention to the feel of the fabric. -
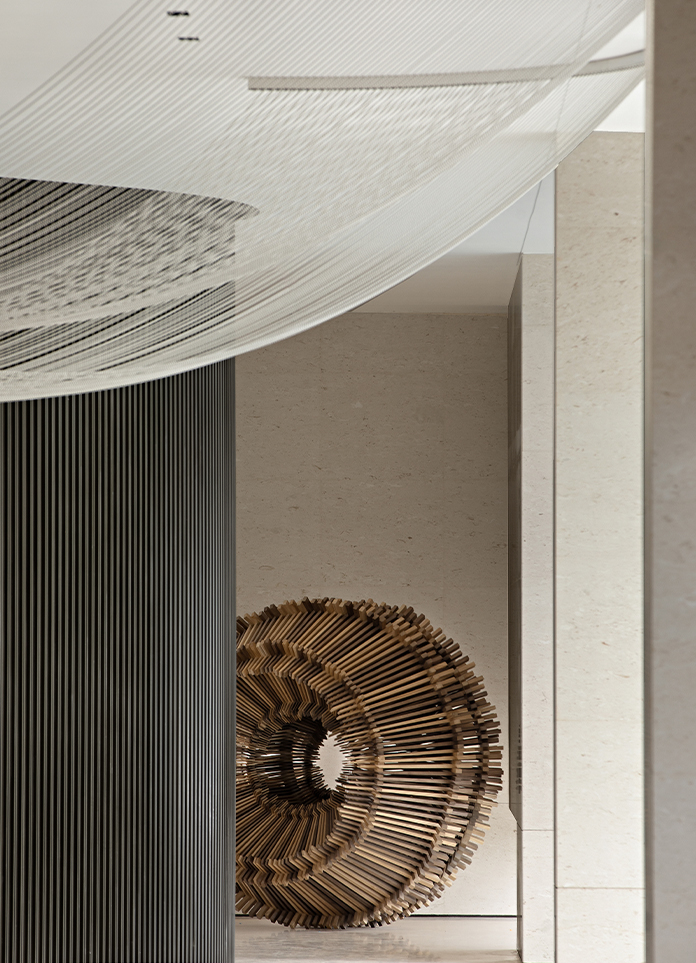
Guiyang Vanke • Guanhu Sales Center
It's a space that enables people to get close to nature while immersing in artistic interior scenes.