Relevant designer A total of found 474 result
Related works A total of found 5523 result
-
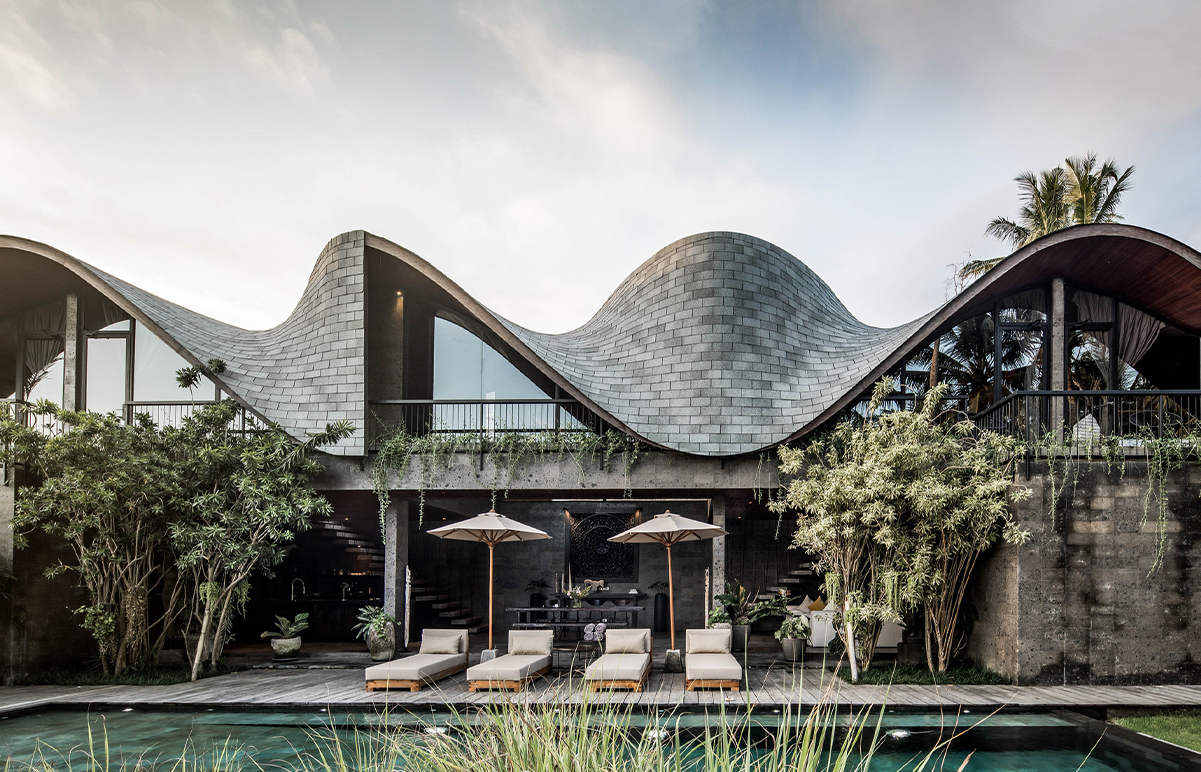
Alpha House
This two-story building is a stack of two distinctive expressions of architectural ideas. The ground floor is articulated as a simple box volume that holds the living room, kitchen, foyer and garage. It acts as the pedestal for the above. -
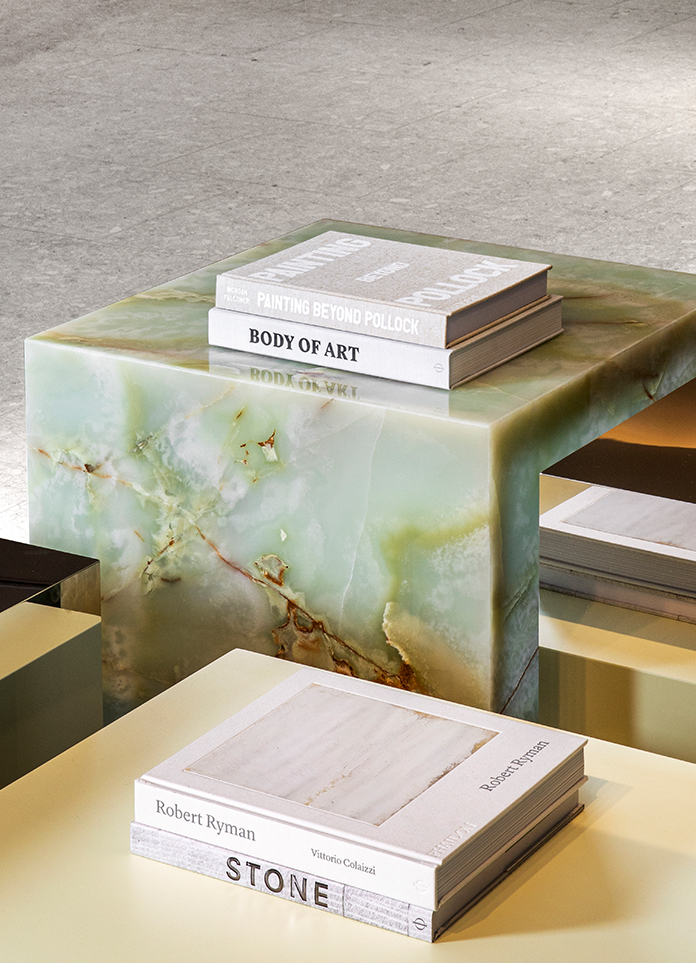
Alsterhaus Mens Department
Alsterhaus Mens Department is the renovation and dynamic reorganization of iconic Alsterhaus menswear Department under KaDeWe Group. -
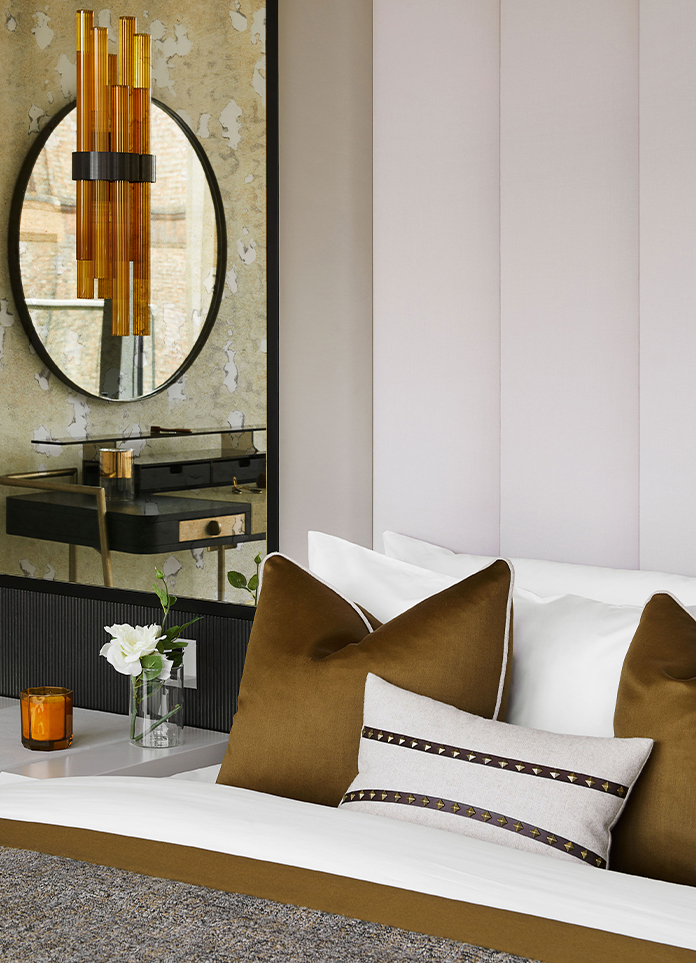
Penthouse Show Apartment
Hutchinson approached Morpheus to design and deliver the interior of a penthouse in their Chelsea Waterfront development. -
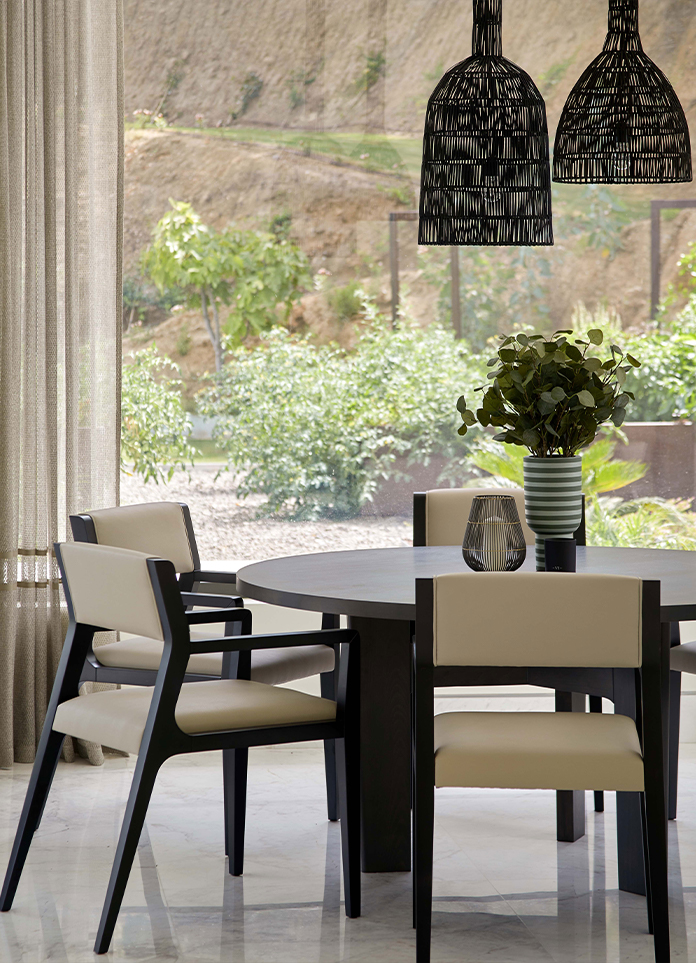
Salucci House
Salucci House's main reference is the use of the landscape, particularly the leaves, green and organic nature of the work. -
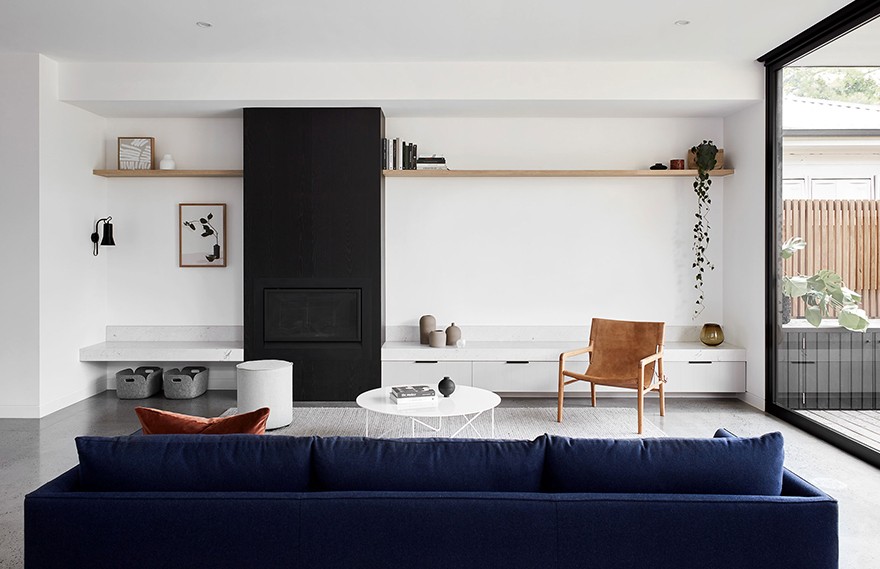
Fairfield House
A contemporary classic, Fairfield House in Melbourne, Australia, was designed by local interior design studio Heartly. Fairfield House is a refurbished and expanded project that retains the original streetscape frontage and extends the life of the House. Built in 1910, this Edwardian cottage is a common sight in the area and marks a suburban amenity during Melbourne's urban expansion. -
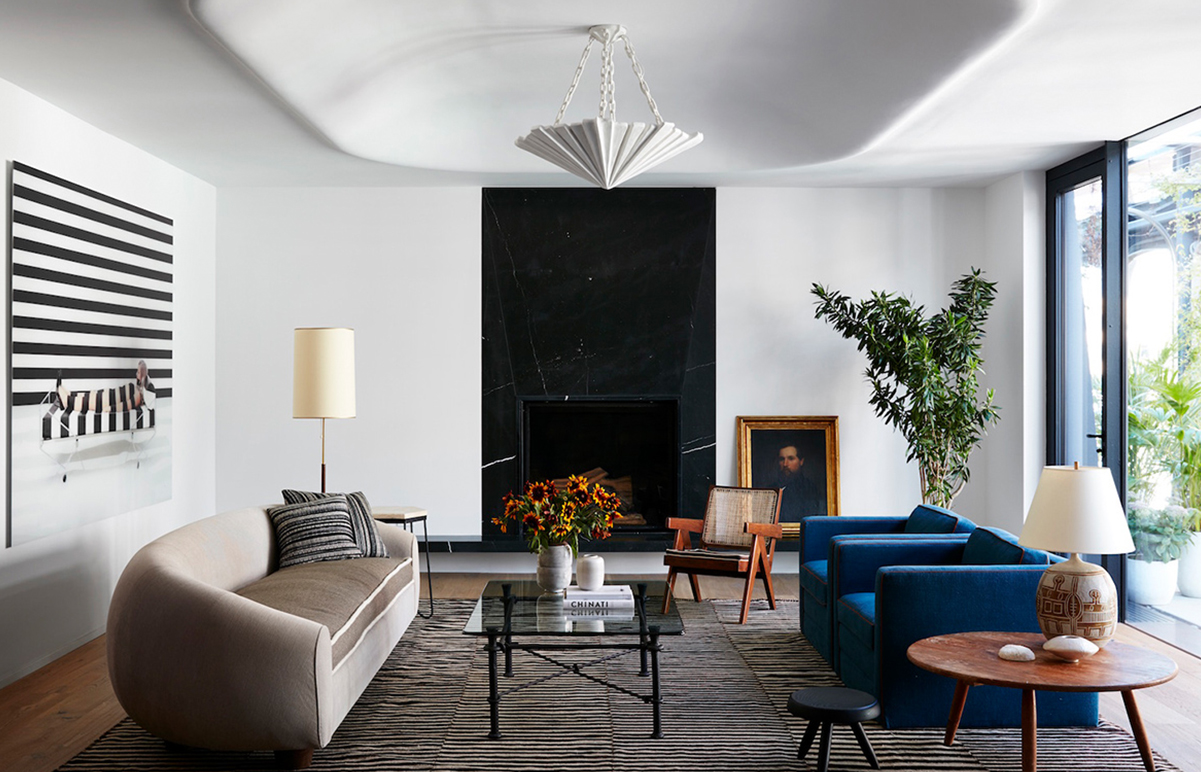
XOCO Penthouse
Tapped by DDG Partners to stage the penthouse in their new building Xoco, Neal Beckstedt Studio transformed the expansive four-bedroom home into an elegant retreat infused with modern sophistication and ease. -
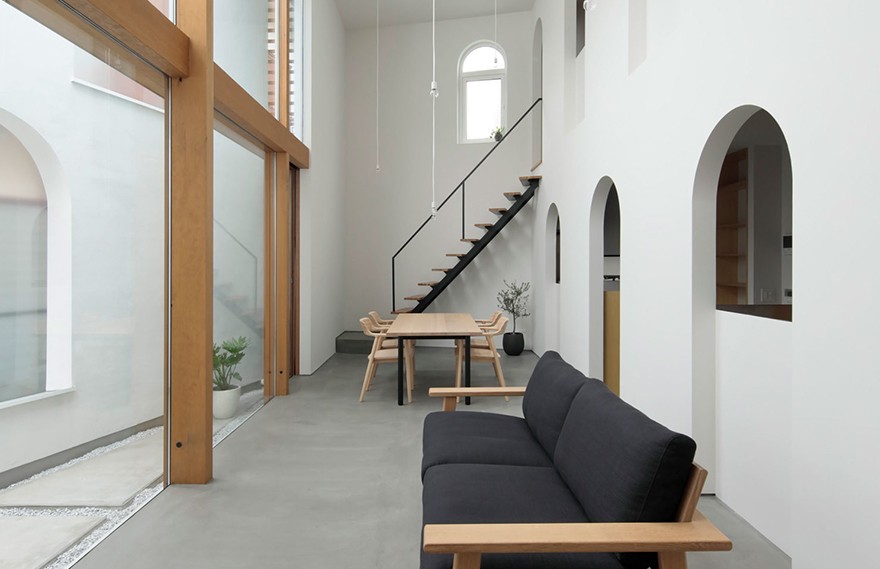
Asaka House
Asaka House, a minimalist residence in Saitama prefecture, Japan, was designed by local interior designer Aso Toshihiro. Located in a quiet residential area, only 10 minutes from the nearest train station, the building is set in a parallelogram, slightly offset from the site. This allows the structure to avoid facing the Windows of external walls and adjacent buildings. Two triangular open Spaces on the site provide space for the surrounding environment, allowing light and air to flow through. These rooms are arranged from a closed room to an open room, with no corridor from the road side to the backyard side. Windows, doors and frames are not rectangular in shape but arched in shape, a departure from everyday standards of landscape and distribution. -
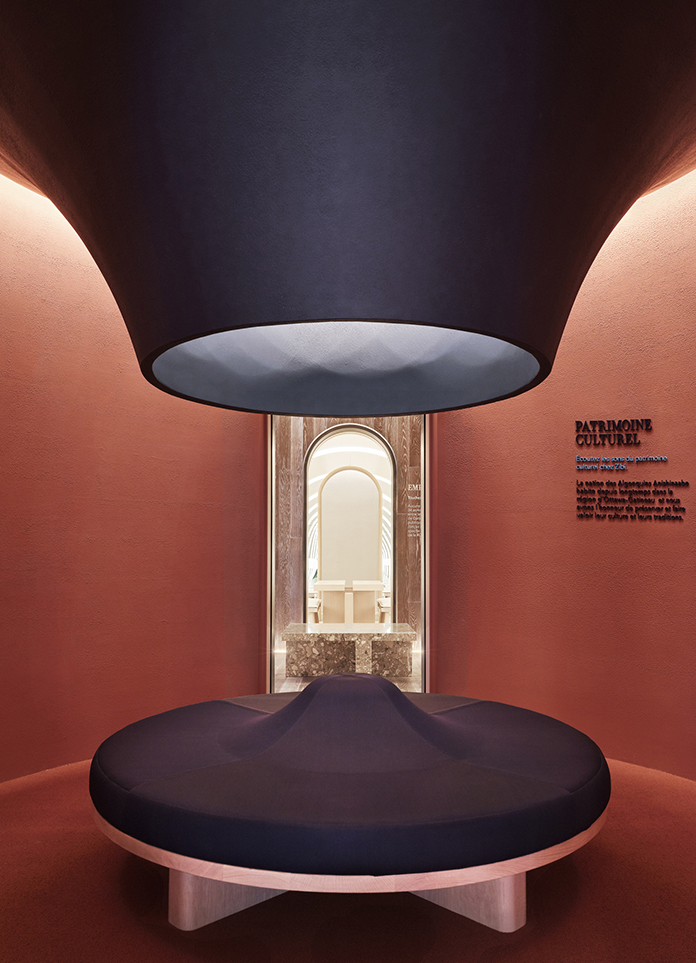
Zibi House
Reflecting the client's vision for the future and commitment to the sustainability framework proposed by One Planet, Paolo Ferrari designed a series of rooms that highlight the site's historical, environmental or cultural elements. -
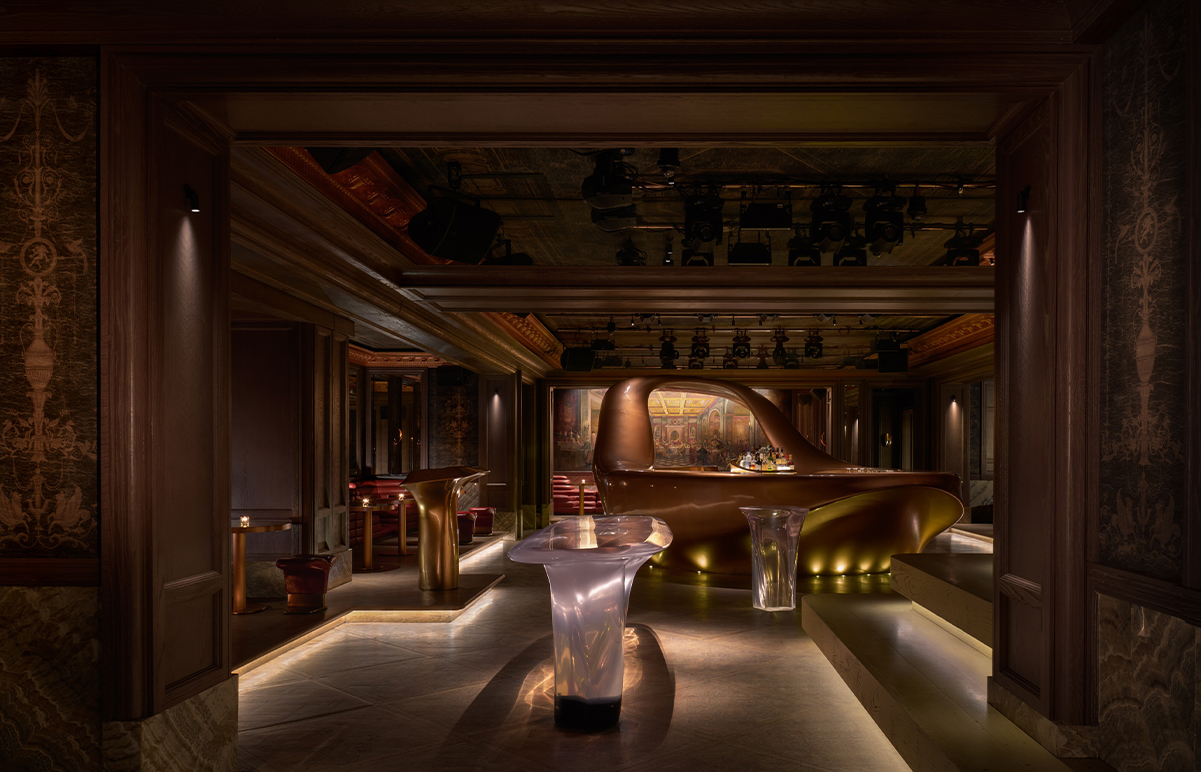
Secret Room
Drawing inspiration from around the world, the complex design skillfully combines an alternative time and space into a real setting, in keeping with dubai's unique and diverse cultural background. -
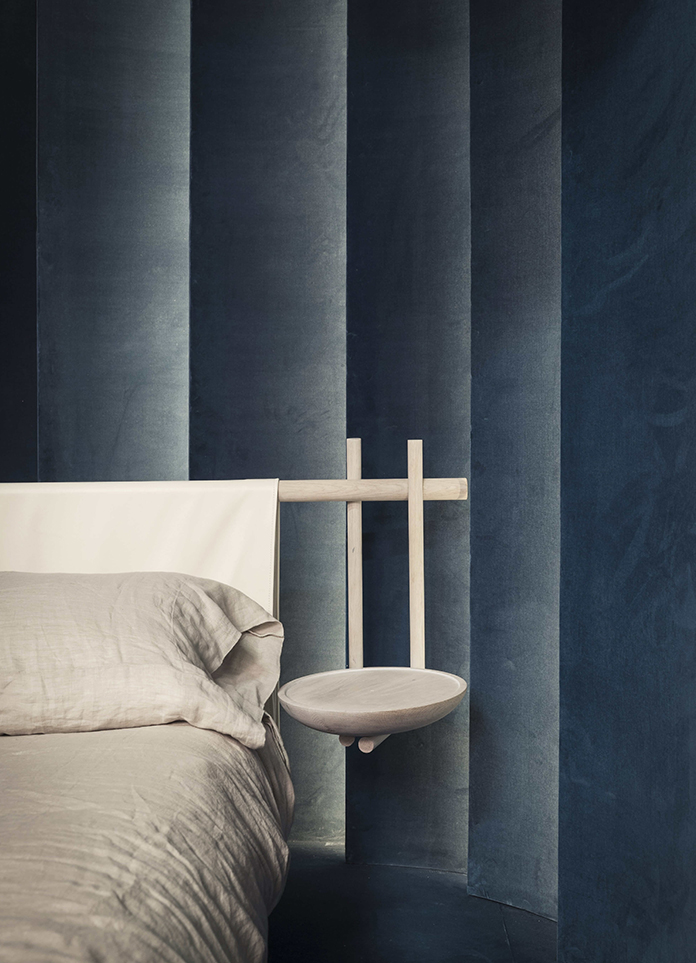
HD Las Vegas 2017
Paolo Ferrari's work is rooted in the pursuit of innovative and resonant concepts, and is guided by its unique design strategy, meticulous workmanship and integrity. -
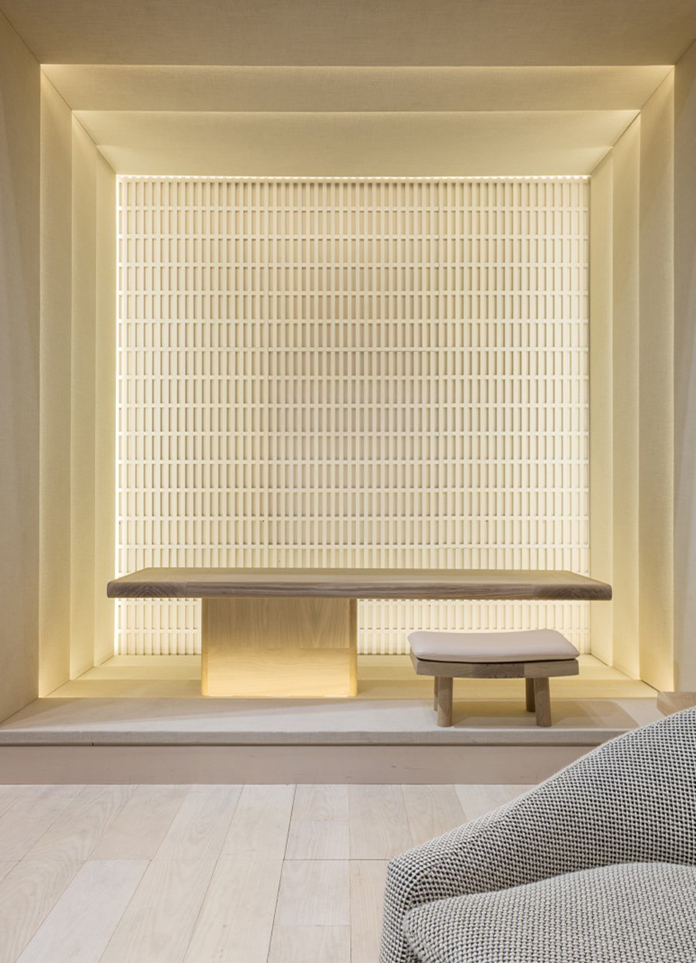
DDNY New York 2016
Innovative thinking, collaboration and optimism guide the studio's approach to design, which, at its most fundamental, celebrates the human experience. -
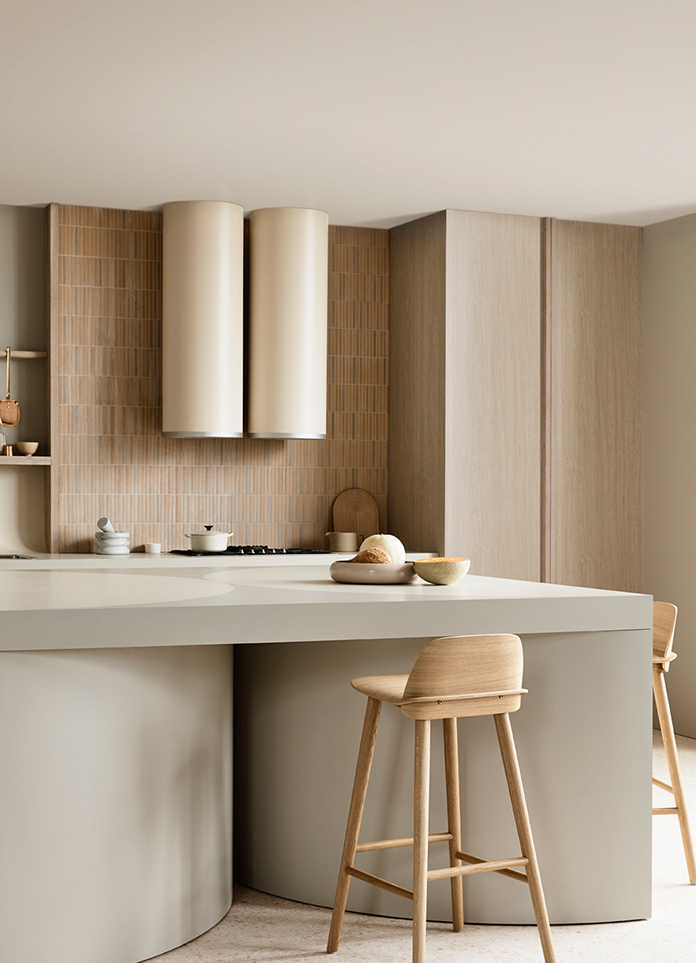
The Expansive Kitchen
The Expansive Kitchen is the first of a series of three spaces designed by Kennedy Nolan in collaboration with Laminex. -
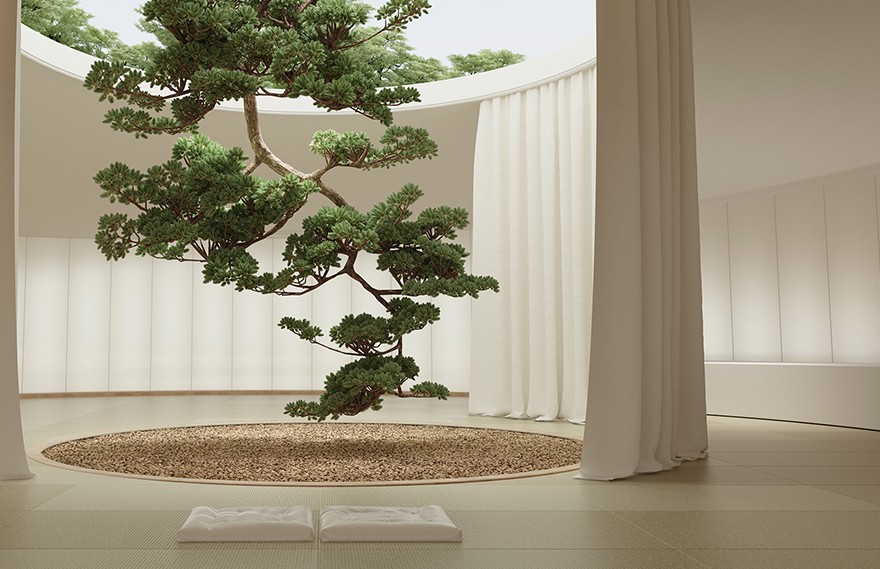
The Japanese Garden
A "Japanese Garden" in Japan was designed by Six N Five, an architecture studio specializing in photography in Barcelona, Spain. The studio was inspired by The Japanese garden and its architecture and was amazed by its clean and neat beauty. The Japanese Garden series combines classical elements of Japanese architecture with stylized plants to create a scene that perfectly captures The culture's desire for simplicity. In order to depict the extreme, surreal and tranquil atmosphere of Japan, they tried to convey a consistent design language in each image using elements such as perfectly manicured trees, birch decorations and the shadow mountain landscape. The result is surreal and delightful composition surrounded by green and nature. -
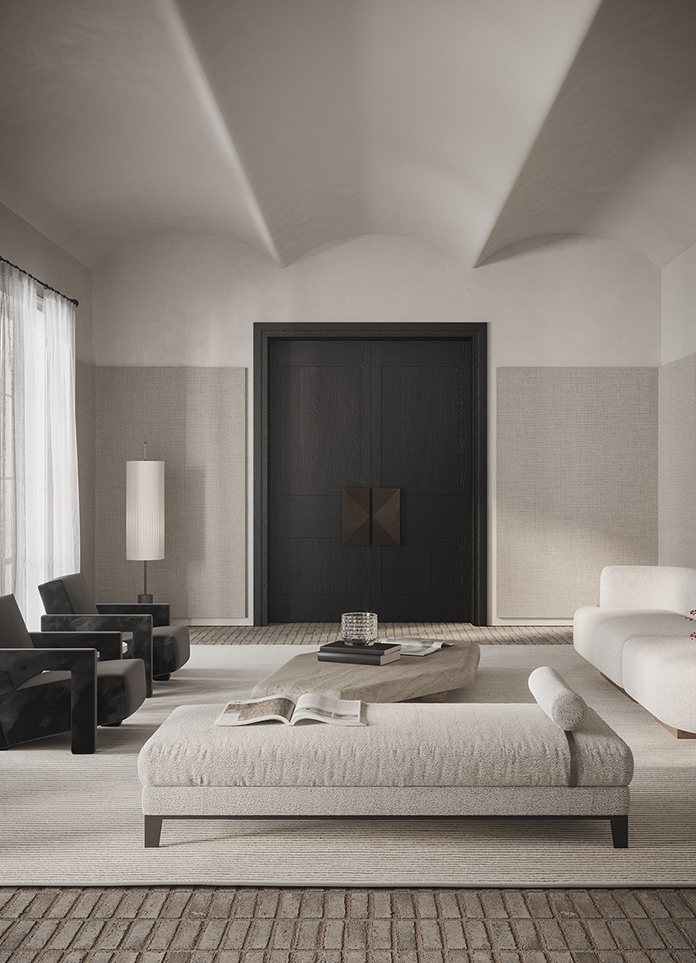
Serenity House Concept
Serenity's light and texture are organically integrated. The rough feel of the brick floor contrasts with the gentle fluttering curtains beneath the high ceilings, which are ventilated. -

California Bungalow
With its refined materials palette, and careful balance of modern details and heritage details, this house achieves the perfect marriage of classic and contemporary Australian style.