Relevant designer A total of found 474 result
Related works A total of found 5531 result
-
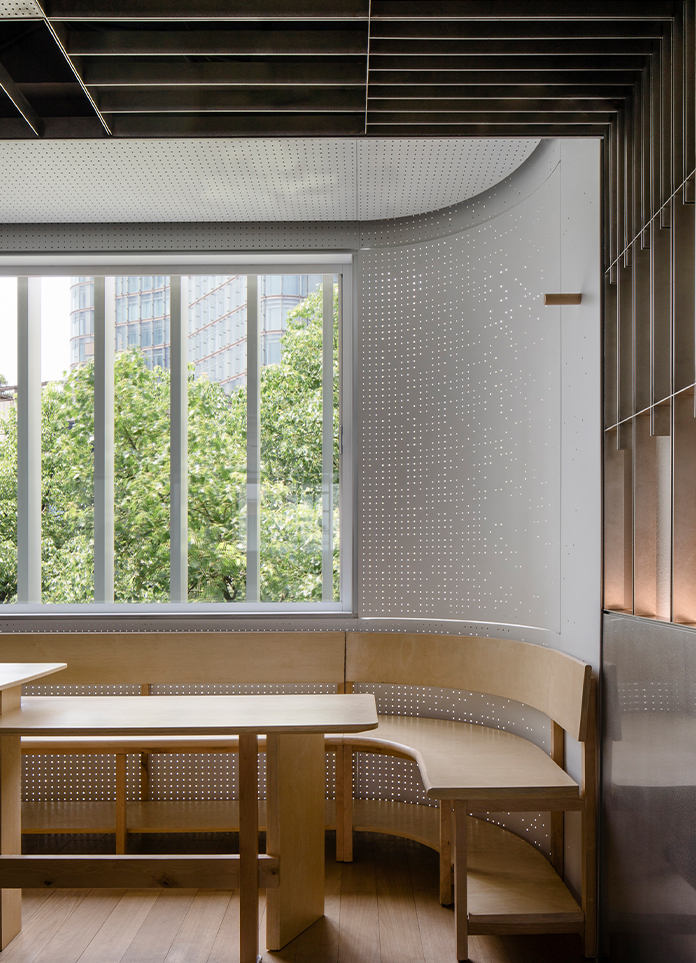
-
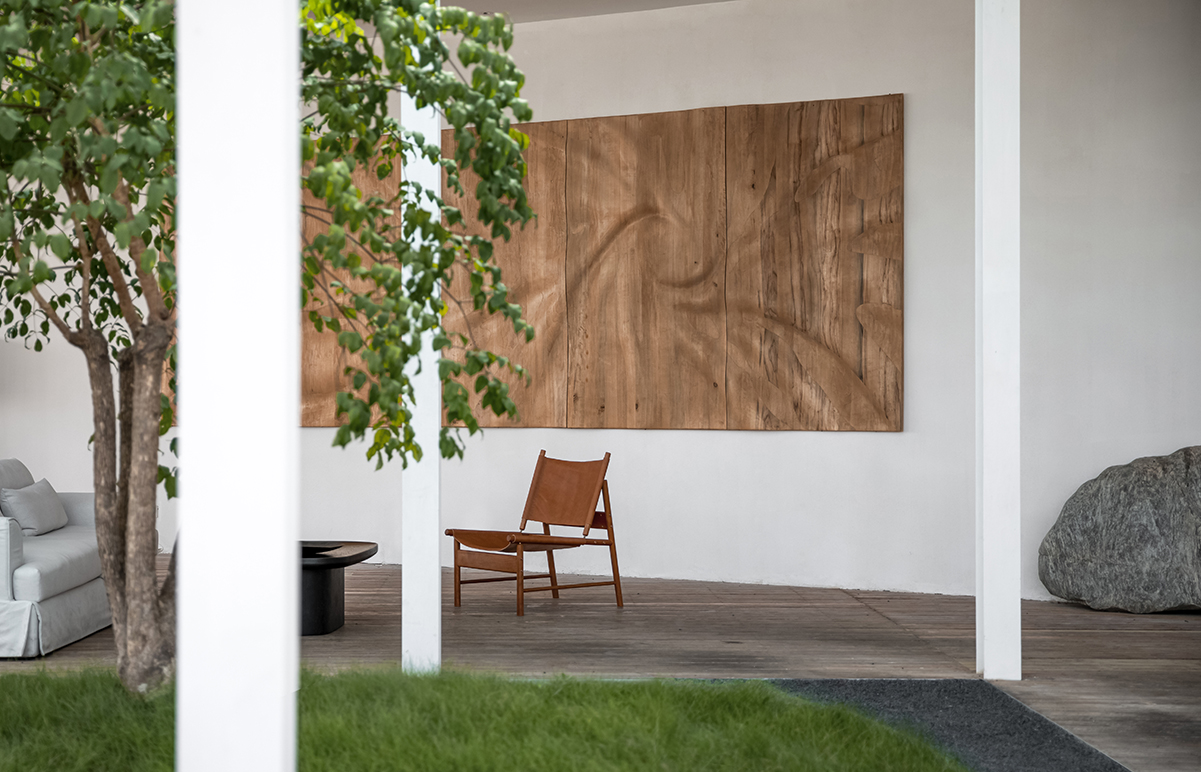
Highland Star Chef
The project has a beautiful natural environment, like a quite autumn flavor. Surrounded by dense woods and stones, the project stands in front of the mountain, which seems to be out of the hustle and bustle of the city for a moment. -
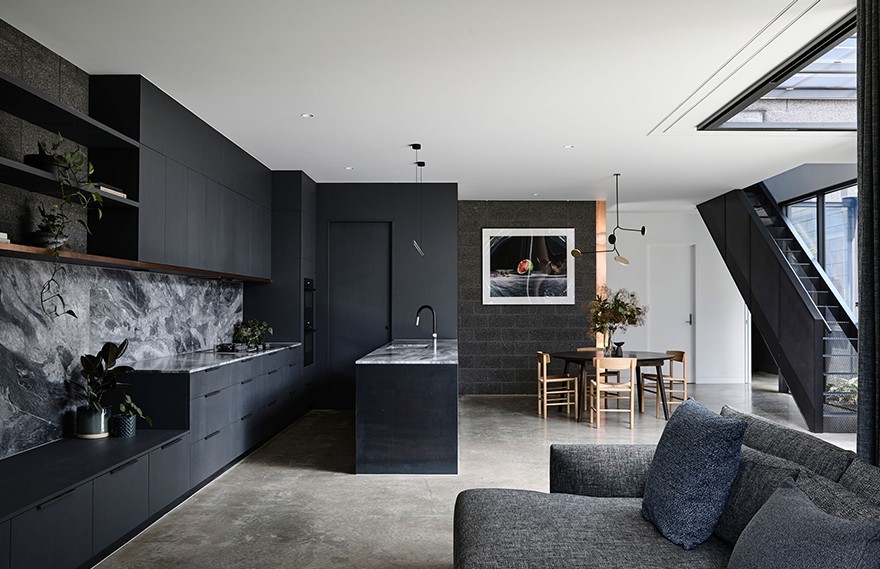
The Blockhouse
A cozy, modern home in Collingwood, Melbourne, Australia, designed by local architecture and interior design studio Ha Architects. The designers provided privacy and refuge for the owners, softened by the incorporation of plant elements, combining industry with housing and redefining contemporary vernacular architecture. -

China's First Supermodel Li Xin Home
Her name may not be well known, but she was one of the top supermodels in the world. Now she has shed the glitz of the fashion world to devote herself to the art field and become the representative of elite women. She is Li Xin, the first generation of Chinese supermodel. Born in Changchun, Jilin province, northeast China, Li Grew up in a sports family. She wanted to be a national basketball player underher father's expectation since childhood, but later she became a model. She broke into international fashion and is now Christie's Asia Pacific executive."I didn't start very high, or I started from scratch; If nothing is done,nothing is lost." – Li Xin -
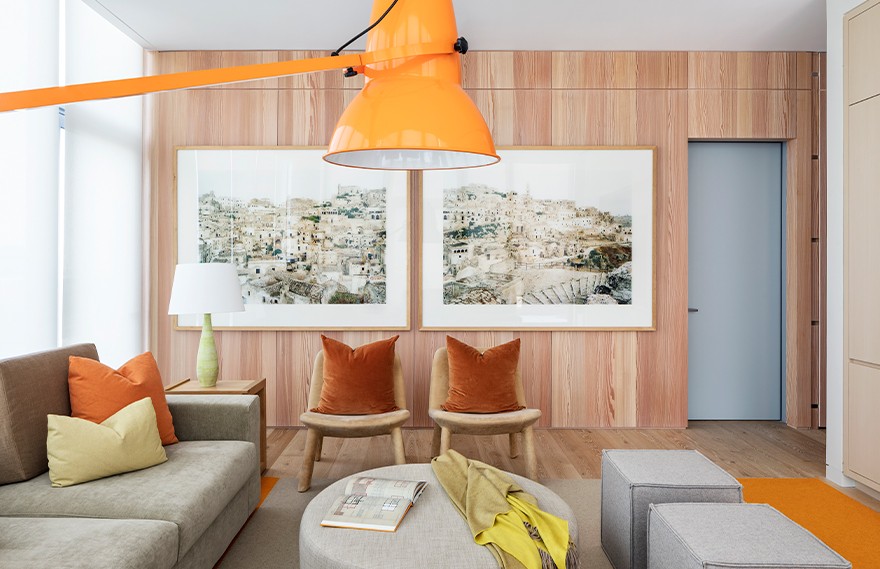
Manhattan Triplex
Shelton Mindel has combined two distinct developer units on top of a new high-rise in Manhattan, a two-story penthouse and a studio below, to create a seamless three-story single-family apartment. Limited by the existing layout of the composite, the staircase provides a unique physical connection between all three levels. By using a simple metaphor, coupled with a clean and concise design concept, the three separate floors of the developer's building were combined in this renovation to create a seamlessly integrated three-storey house. -
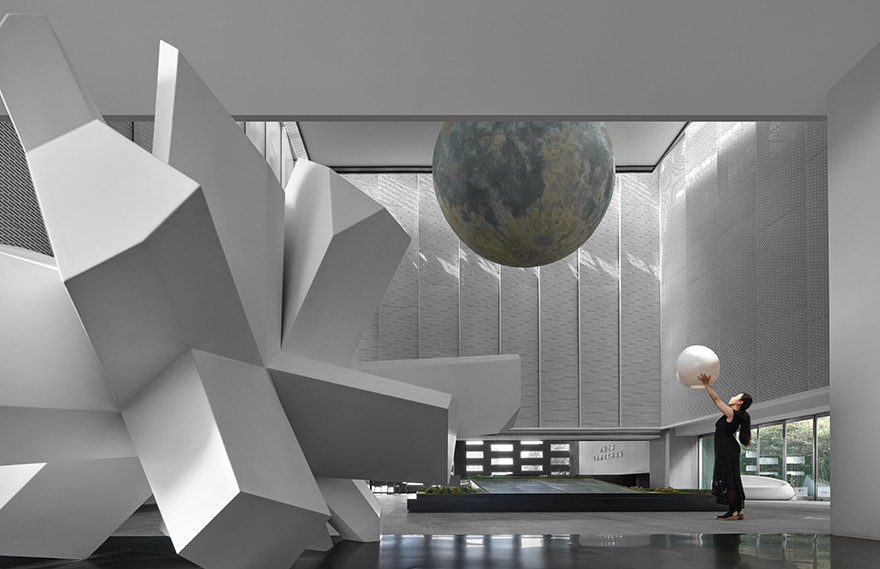
AD 2722
Fortune always springs from sorrow, The dusty sand buried the last footprint. The blue planet gives us a lonely glimpse, The sun's blood spreads through clouds and space, A great mass of red blood was reflected. -
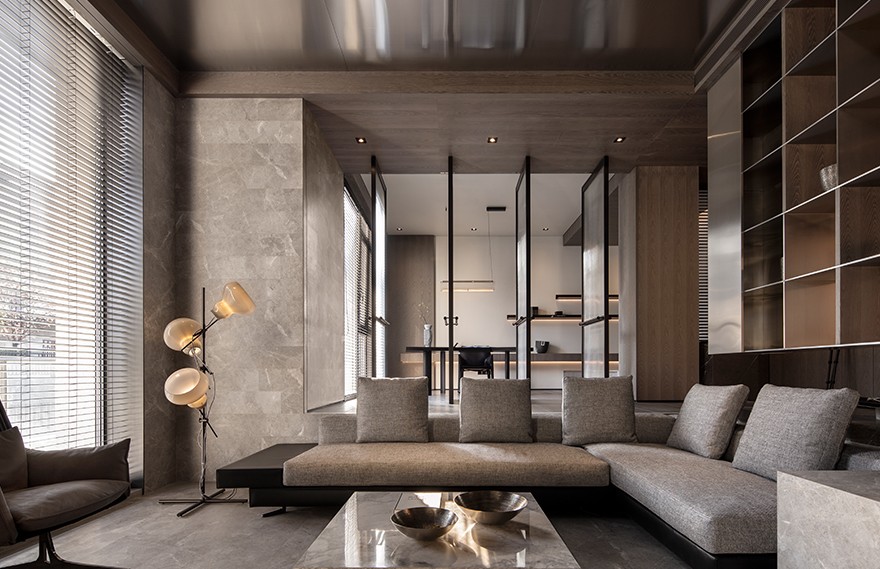
Chai Residence
People for generations are passengers and travelers to time. Fishermen spent life on the boats, and grooms spent time on the horses. Yet the life is like a dream, and where to be home? -
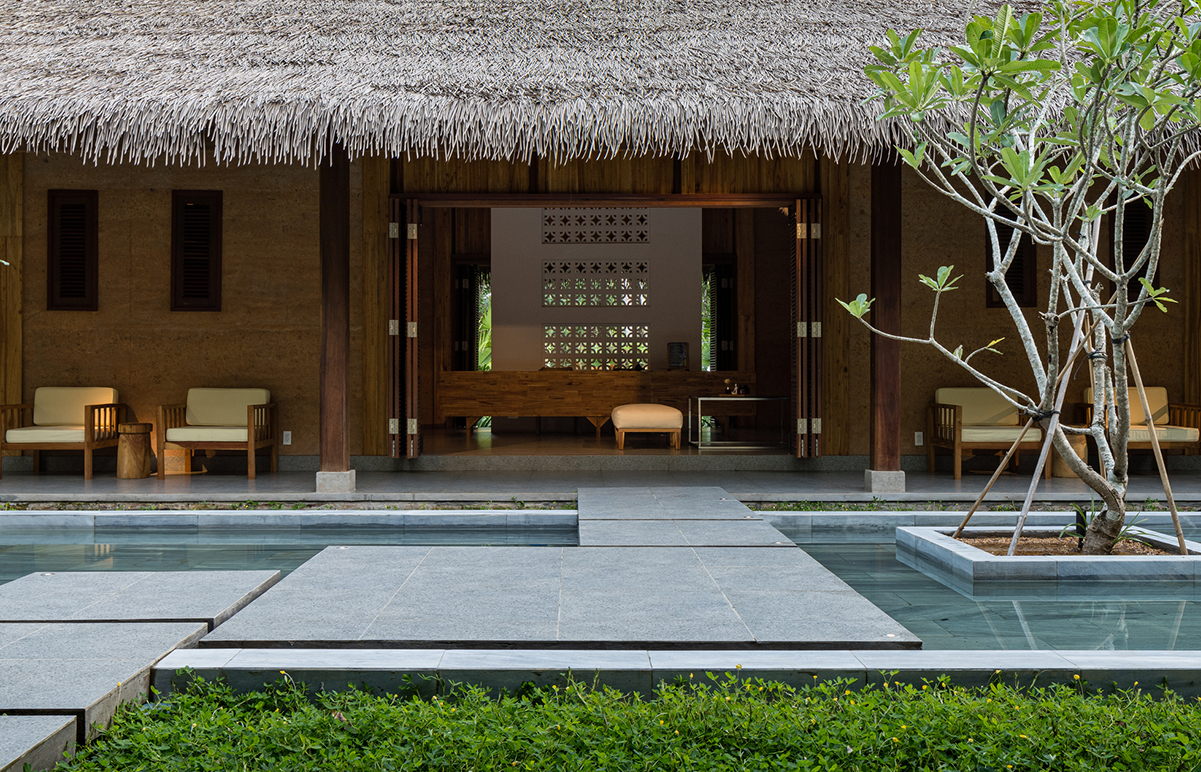
Mango Bay Resort Spa
Located on Phu Quoc Island in Vietnam, the Mango Bay Resort is designed by PI Architects, a Singapore-based architectural studio. Mango Bay Resort is a famous place on Phu Quoc Island. -
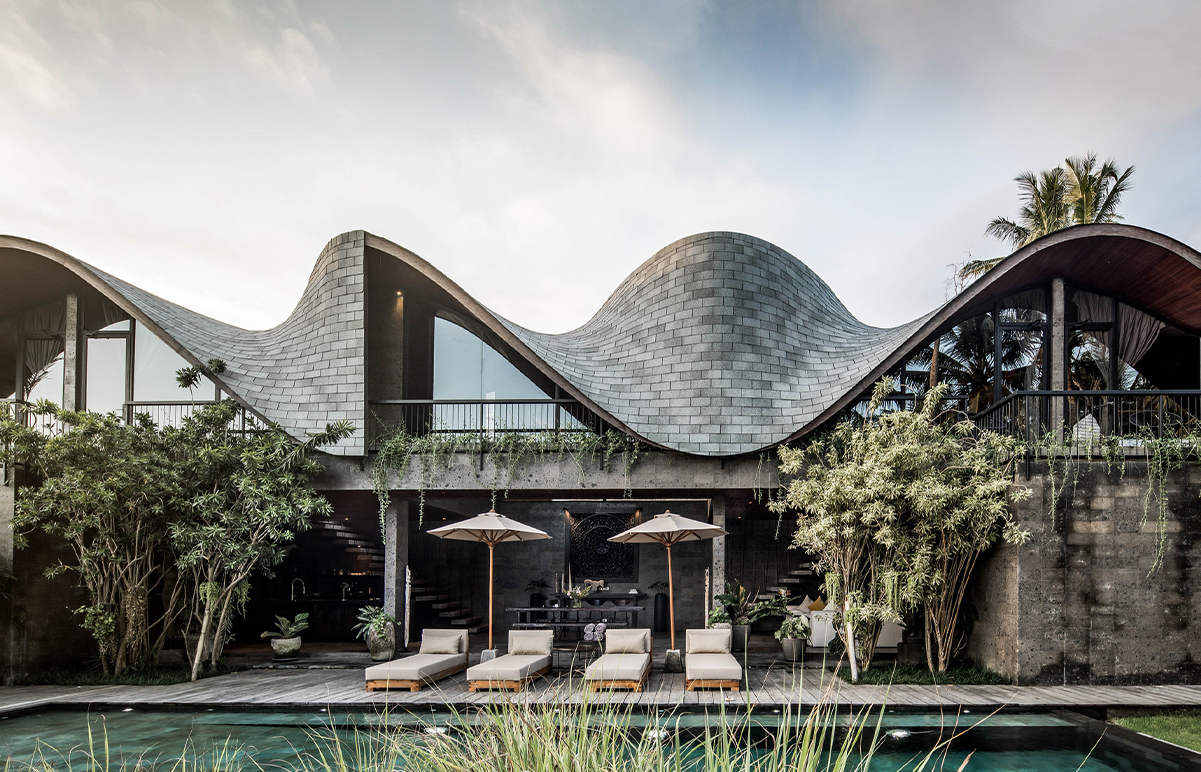
Alpha House
This two-story building is a stack of two distinctive expressions of architectural ideas. The ground floor is articulated as a simple box volume that holds the living room, kitchen, foyer and garage. It acts as the pedestal for the above. -
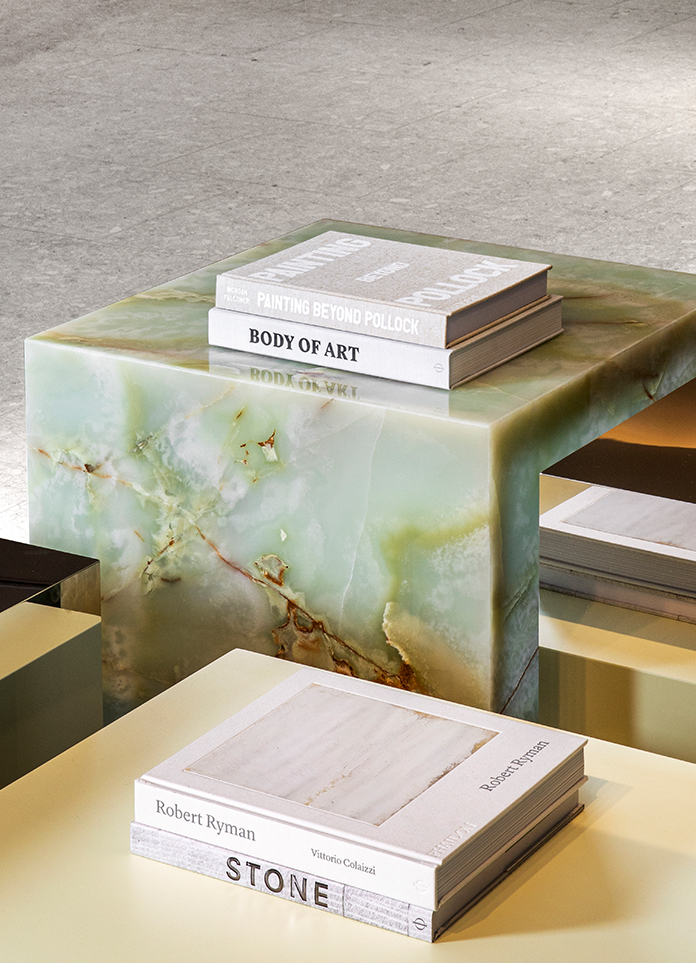
Alsterhaus Mens Department
Alsterhaus Mens Department is the renovation and dynamic reorganization of iconic Alsterhaus menswear Department under KaDeWe Group. -
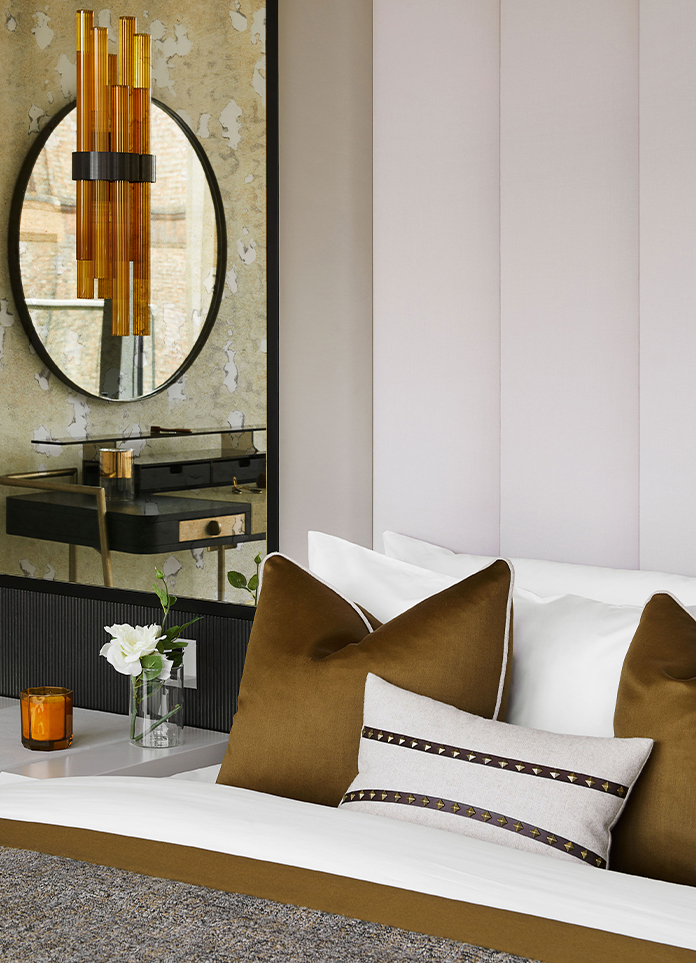
Penthouse Show Apartment
Hutchinson approached Morpheus to design and deliver the interior of a penthouse in their Chelsea Waterfront development. -
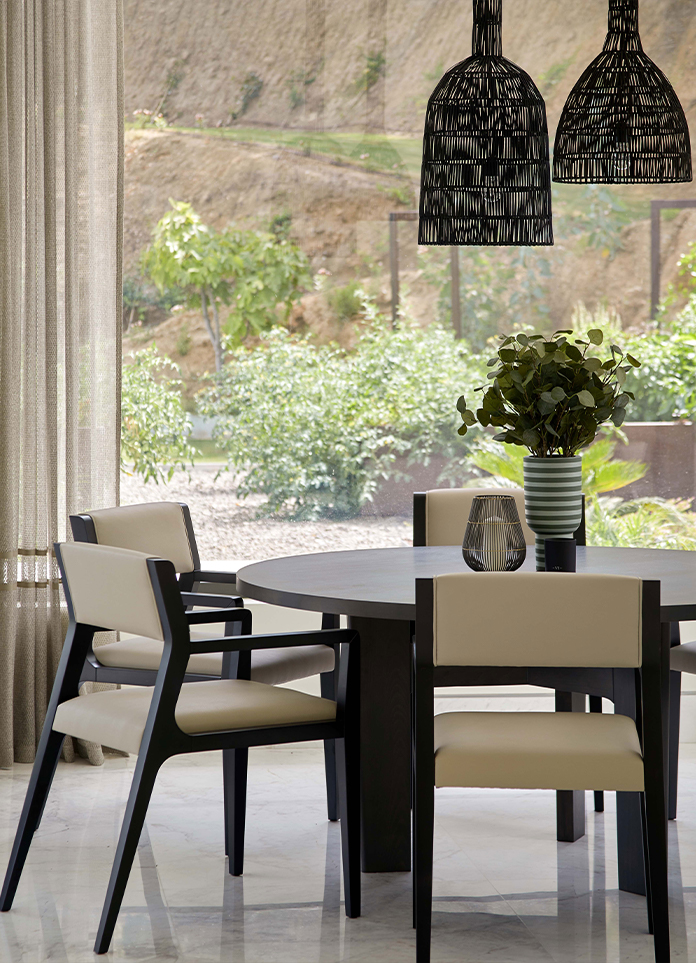
Salucci House
Salucci House's main reference is the use of the landscape, particularly the leaves, green and organic nature of the work. -
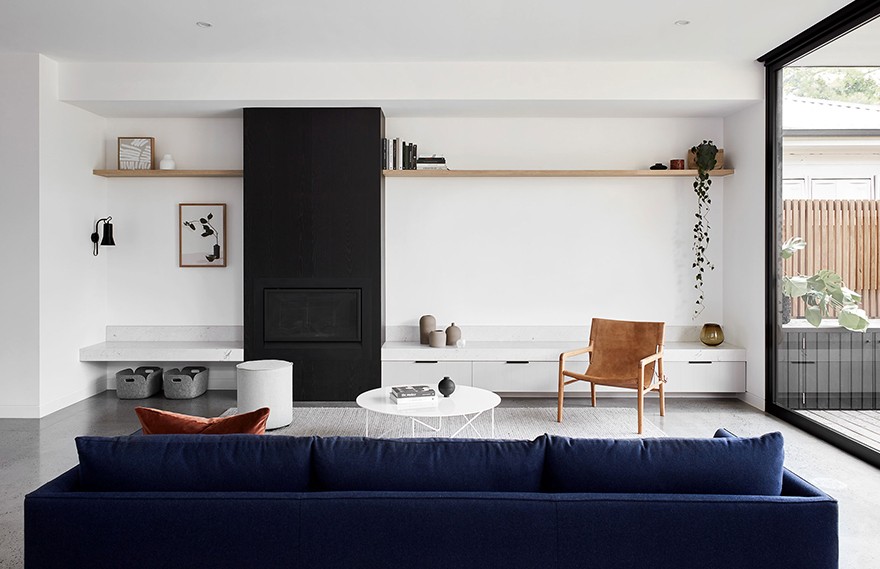
Fairfield House
A contemporary classic, Fairfield House in Melbourne, Australia, was designed by local interior design studio Heartly. Fairfield House is a refurbished and expanded project that retains the original streetscape frontage and extends the life of the House. Built in 1910, this Edwardian cottage is a common sight in the area and marks a suburban amenity during Melbourne's urban expansion. -
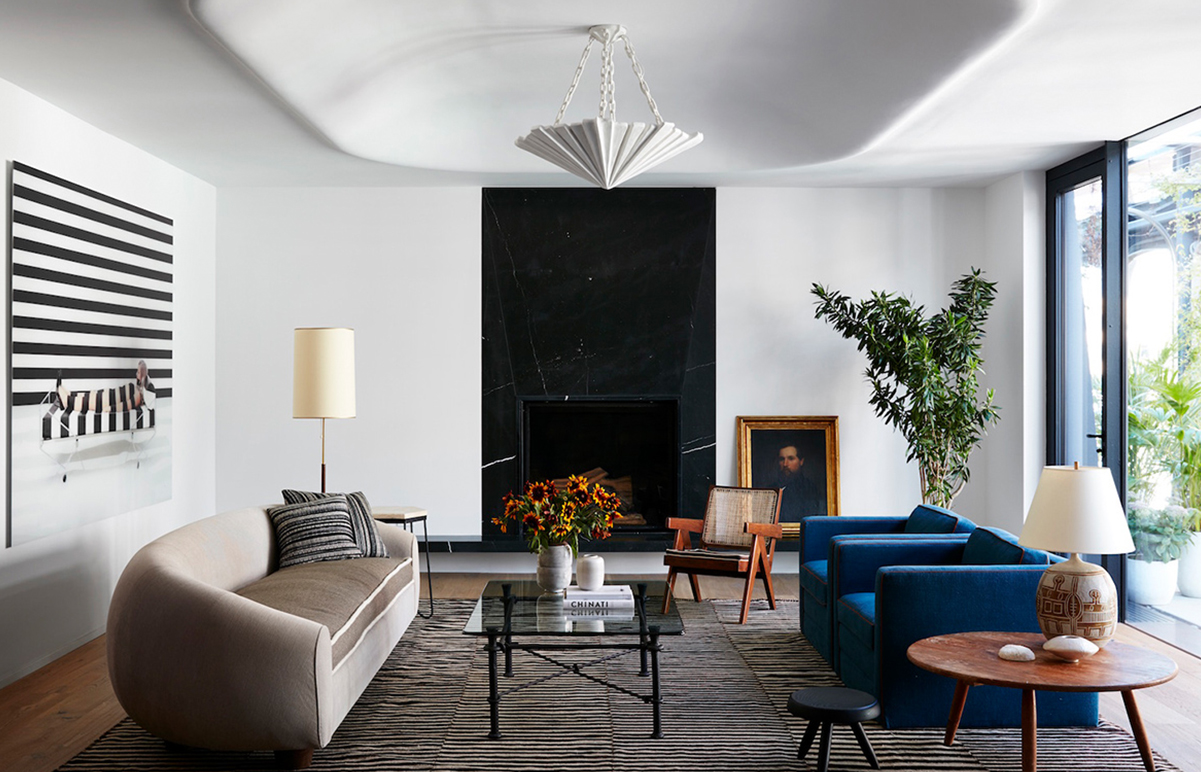
XOCO Penthouse
Tapped by DDG Partners to stage the penthouse in their new building Xoco, Neal Beckstedt Studio transformed the expansive four-bedroom home into an elegant retreat infused with modern sophistication and ease. -
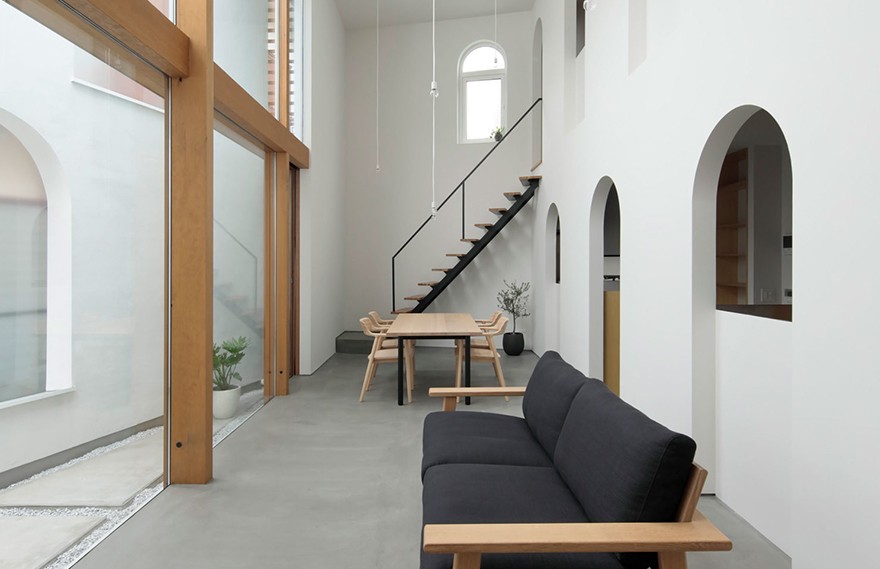
Asaka House
Asaka House, a minimalist residence in Saitama prefecture, Japan, was designed by local interior designer Aso Toshihiro. Located in a quiet residential area, only 10 minutes from the nearest train station, the building is set in a parallelogram, slightly offset from the site. This allows the structure to avoid facing the Windows of external walls and adjacent buildings. Two triangular open Spaces on the site provide space for the surrounding environment, allowing light and air to flow through. These rooms are arranged from a closed room to an open room, with no corridor from the road side to the backyard side. Windows, doors and frames are not rectangular in shape but arched in shape, a departure from everyday standards of landscape and distribution.