Relevant designer A total of found 474 result
Related works A total of found 5531 result
-
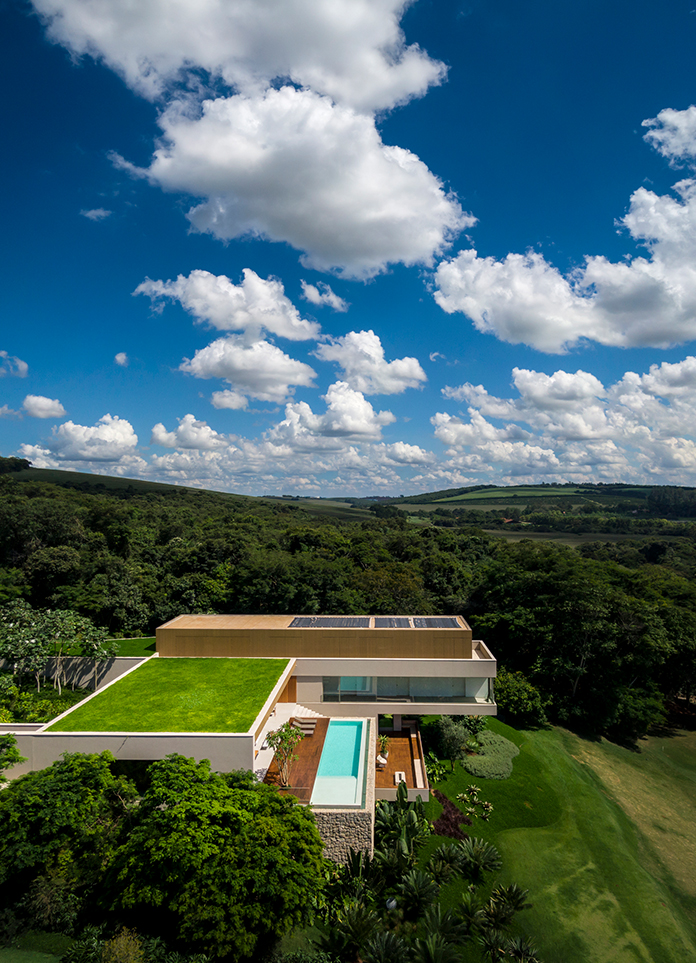
NVD House
Located in the interior of São Paulo, the project consists on a dynamic mix of volumes, creating great spans and cantilevers. -

De la Costa
The De La Costa project was inspired by the feeling of rowing along the coast. The home is both a private residence and a gathering place for all. -

Portland Japanese Garden
The project is a village positioned along a journey from the city to the top of the hill, a form of modern monzenmachi wherein the pilgrimage pays homage to the spirit of nature. -
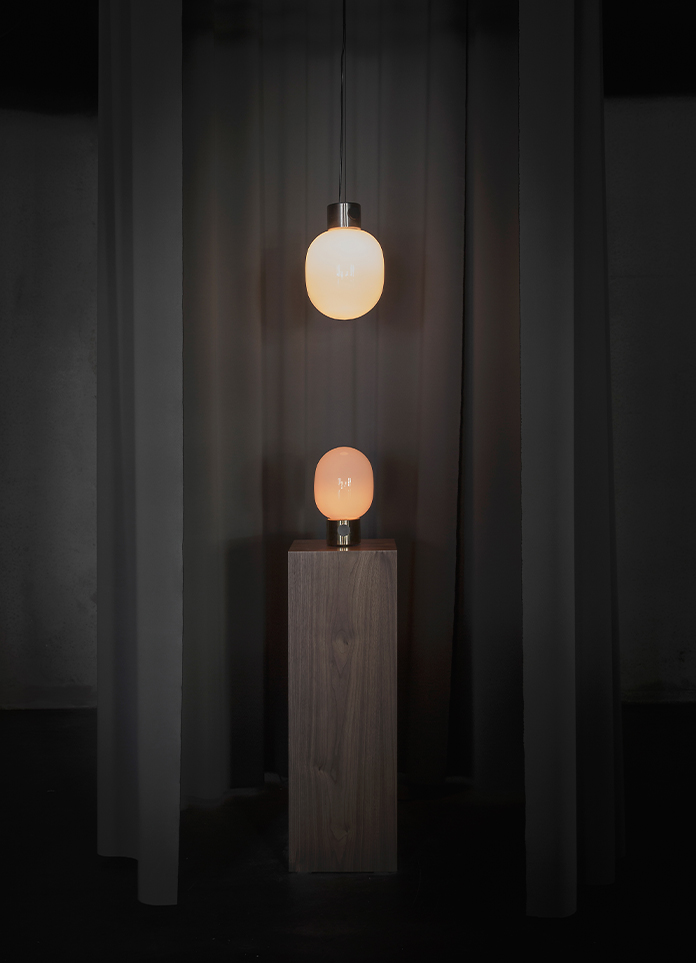
Menu Space
Menu Space is a new showroom, office and cafe project by design studio Norm Architects designed specifically for Danish design firm Menu. -
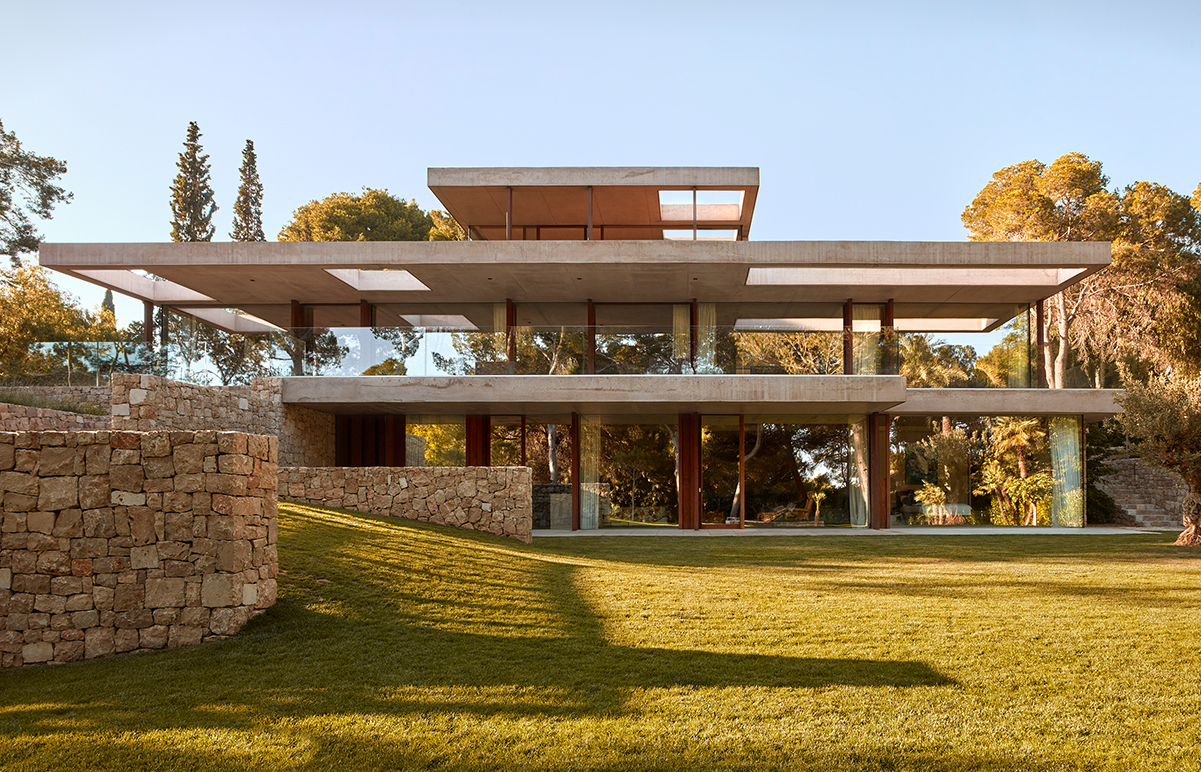
Pine Forest Home
Pine Forest Home is located between a spacious green area, woodland and Pine trees, and is an extended residential area. The plot itself has a significant topographic gradient, with a large natural Mediterranean garden and a cluster of pine trees at its lowest point. The house extends into a long and continuous tiered balcony, creating a platform adapted to the terrain. -
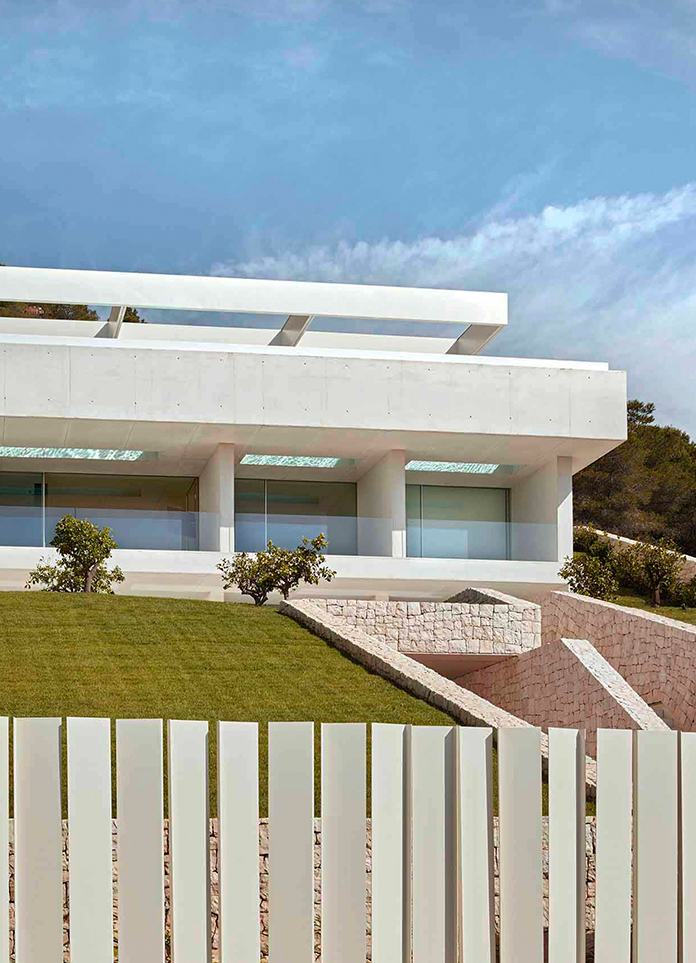
Quarry House
Located on the top of a hillside, in one of the most established housing states of Valencia, the House of the Quarry is based on the extreme conditions of the ground with the aim of climbing the slope to get views to the landscape. -
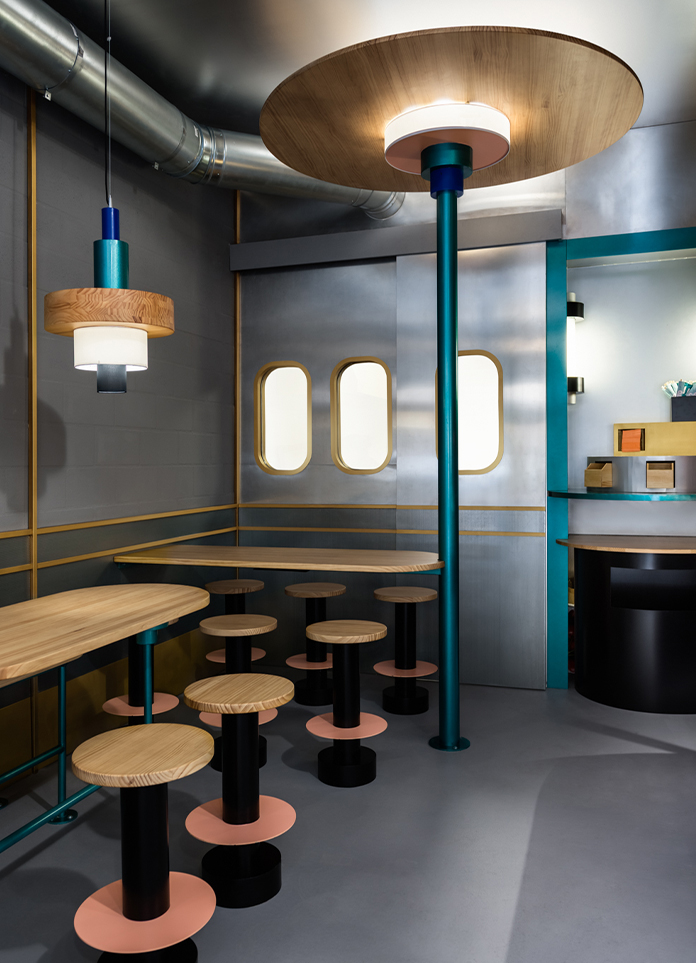
Kento Restaurant
Masquespacio got back to the age of traditional Oriental decoration in search of a strong unique identity that could highlight Kento on a highly competitive market. -
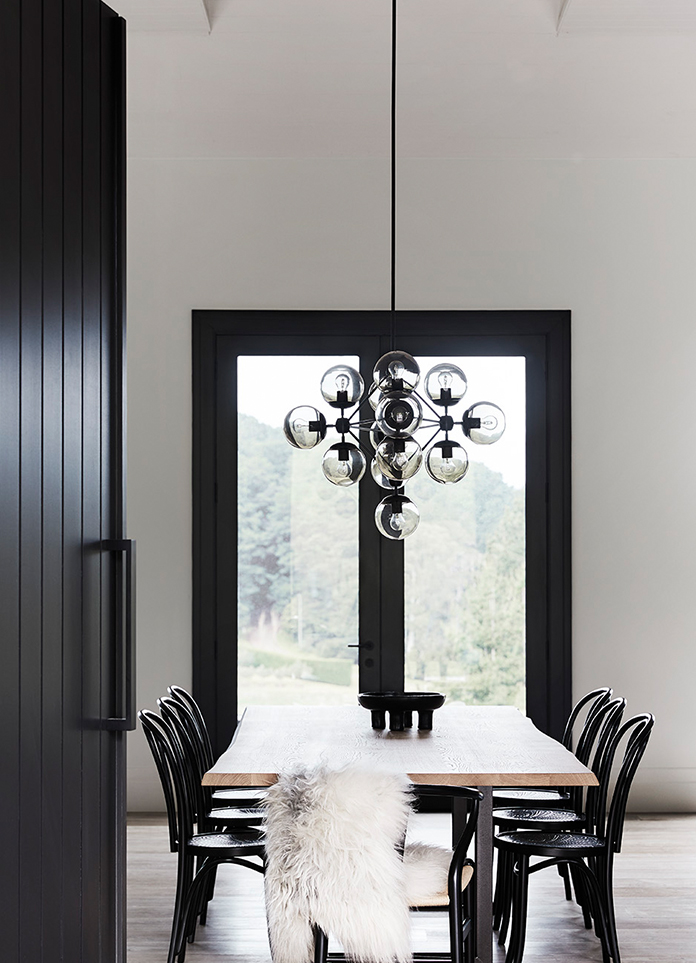
Main Ridge House
Inspiration for the design of this three-bedroom, three-bathroom house came from its rural environment and the result is a modern interpretation of traditional barn architecture. -
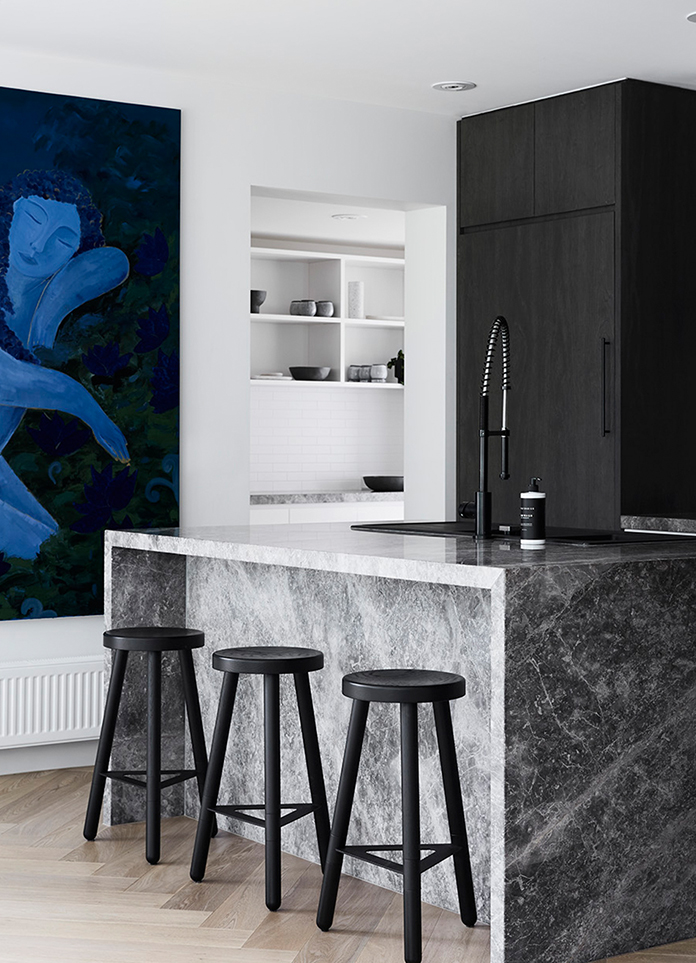
Toorak House
Studio Griffiths The task was to inject this grand house with new life and energy, creating a functional family home with the luxuries of contemporary living and entertaining. -
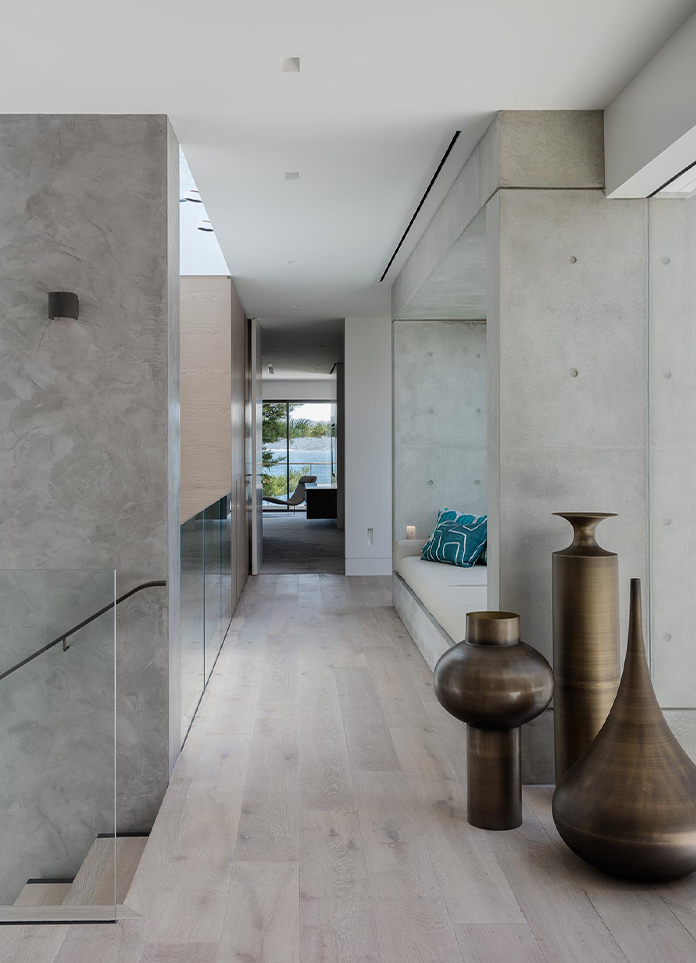
Bay House
Bay House has a real sense of home, designed to achieve a minimalist effect and push the expectations of the owners far beyond their wildest dreams. -
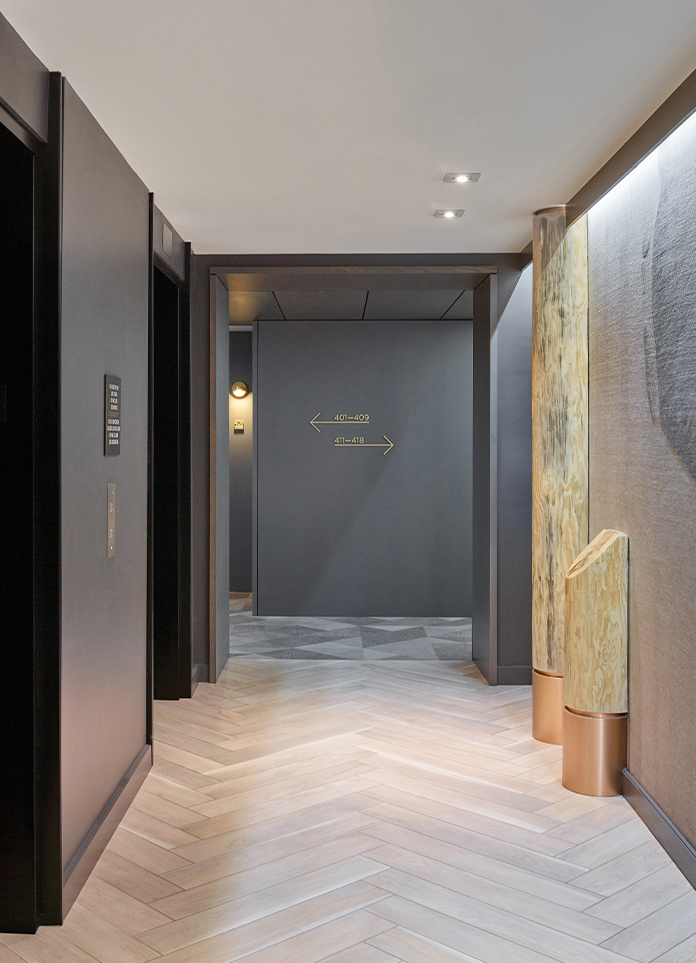
Andaz Hotel Ottawa
Mason Studio completed the hyatt regency andaz hotel project in the vibrant Byward Market in Ottawa, Ontario, Canada. -
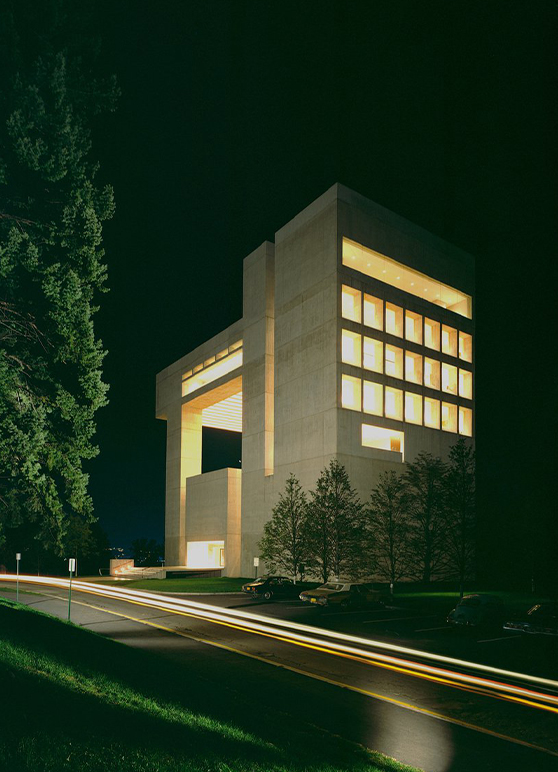
Herbert F. Johnson Museum of Art
The site selected for Cornell’s art museum was a pivotal location with two distinct aspects, each requiring a unique response. -
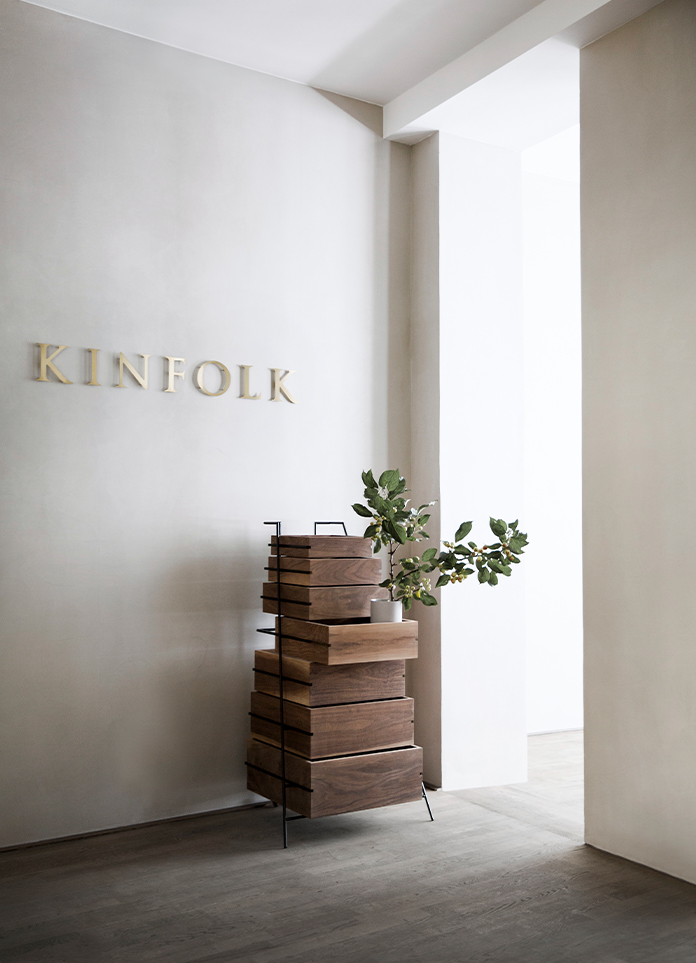
Kinfolk Gallery
The Kinfolk Gallery and office space are located in Copenhagen and designed by design studio Norm Architects. -

Rob Mills Home
As it was a private project, it gave Rob Mills the space to design a building that truly reflected his preferences and desires, so decorating the space became a challenge. -
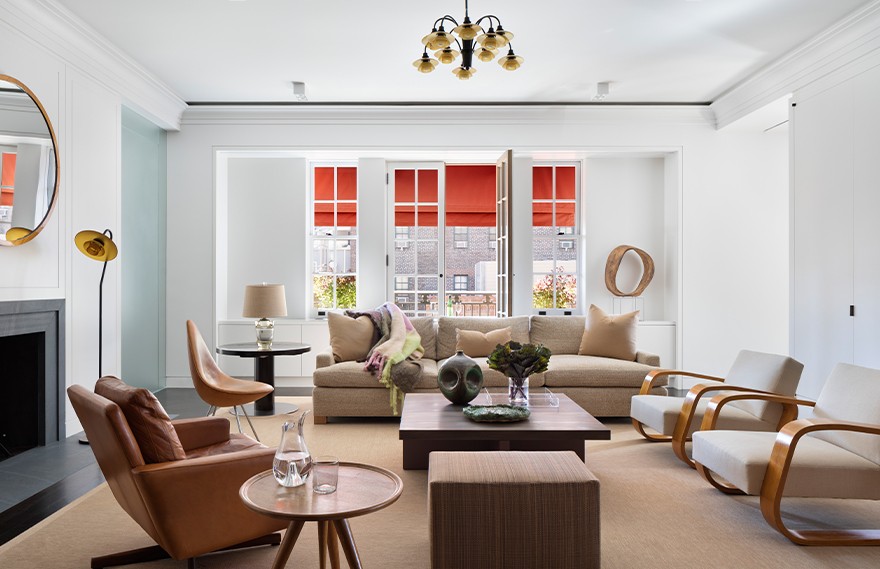
Central Park West Residence
Shelton Mindel infuses serenity and wisdom into intricately small Spaces. Whether designing London villas or some high-end residences, Shelton Mindel calls for the construction of a unified built environment, imbuing elements of design and construction with their passion, and delves into the roots and philosophy of modernism in this particular design mix. Shelton and Mindel's luminous aesthetics turn each of their works into a work of art.