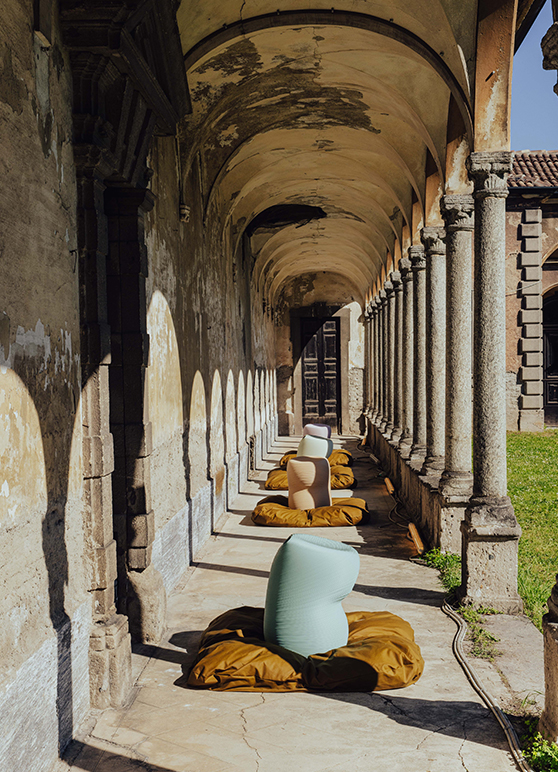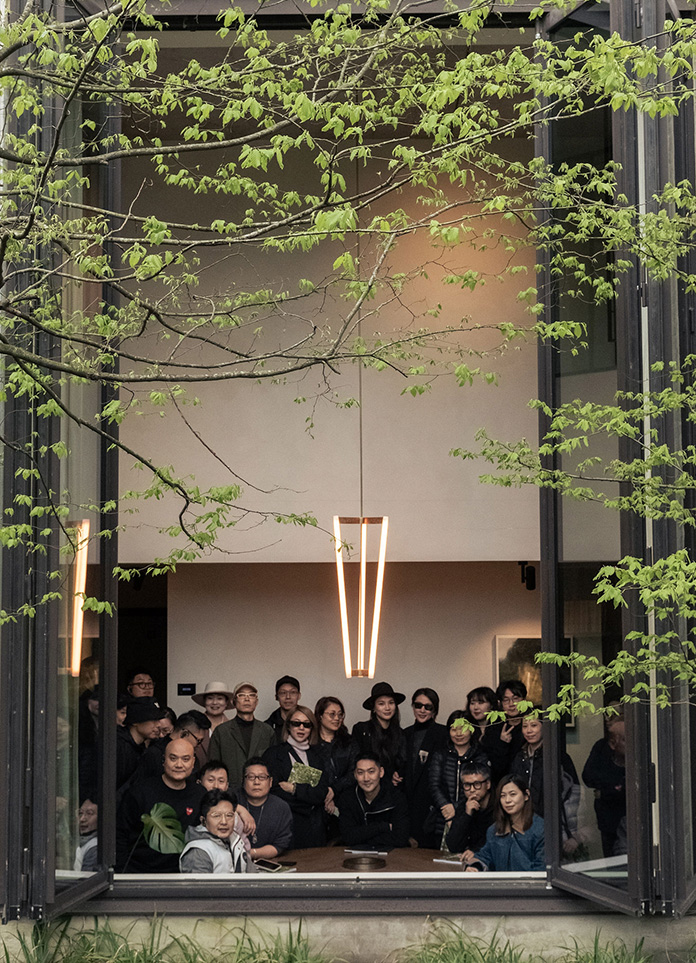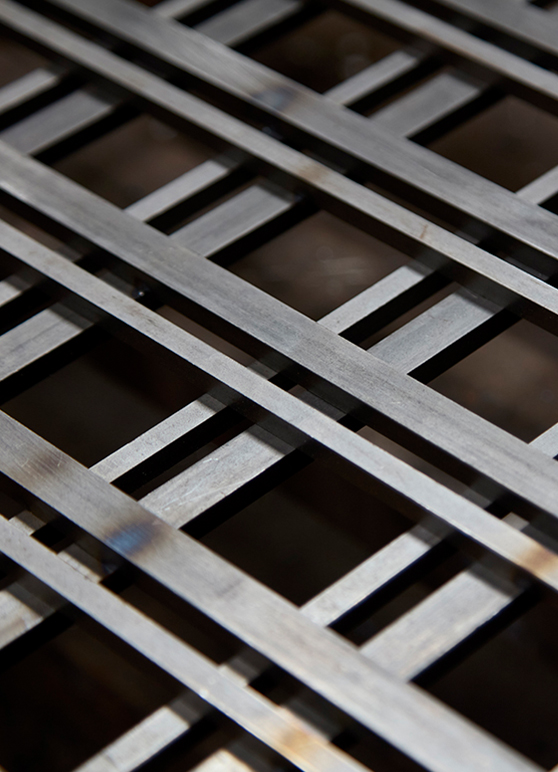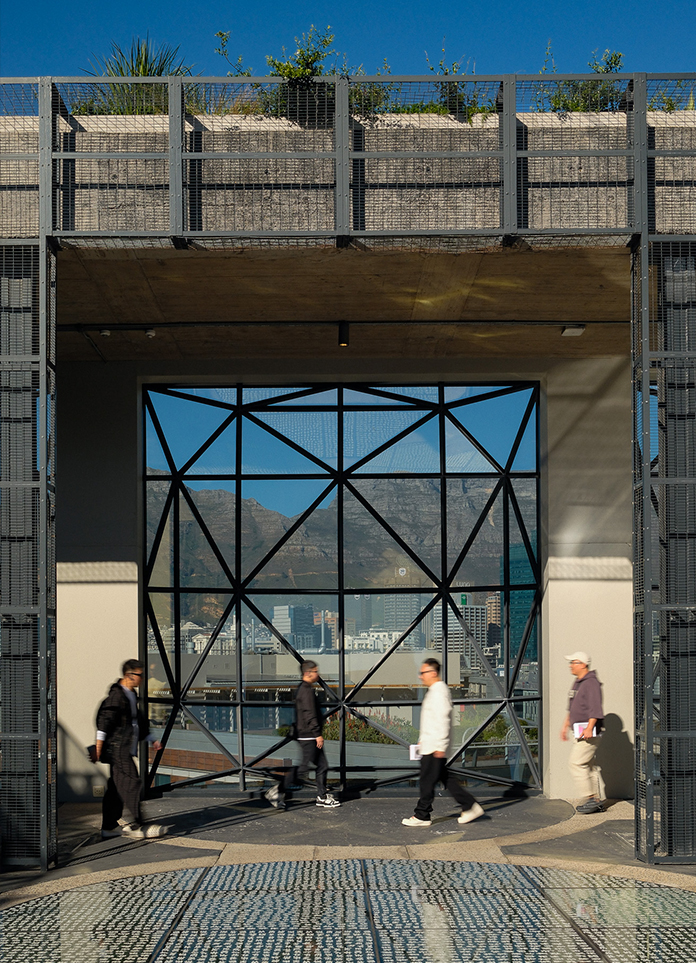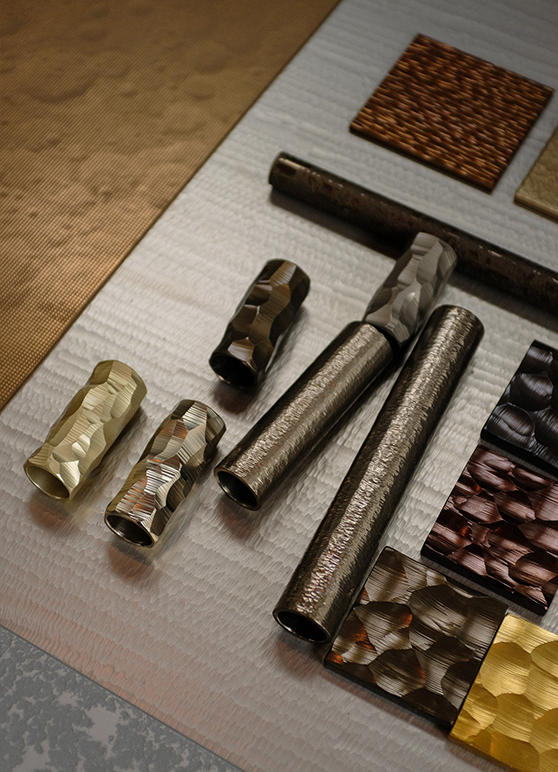As we ventured deeper into the memories of our tour, the significance of HH47 unfolded before us like a cherished story. This house, coupled with an adjacent office space, held a special place in the heart of JUMA Architects, for it was not just a design project but their own cherished abode. Before entering their living house, we briefly peered into the intentionally half-meter lowered workspace, meticulously designed to have the least impact on the environment.
Founded in 2009 by Mathieu Luyens & Julie van De Keere, JUMA Architects is an architectural design firm based in Ghent, Belgium, specializing in the creation of elaborate and custom designs. Their design aesthetics are modern and minimalist, with caution using light, space, emotions and unique features of each location. From the concept stage to the fine details of materials and furniture design are thoughtful.
- Words: Fynn
- Photos: Yinjispace Paris Brummer
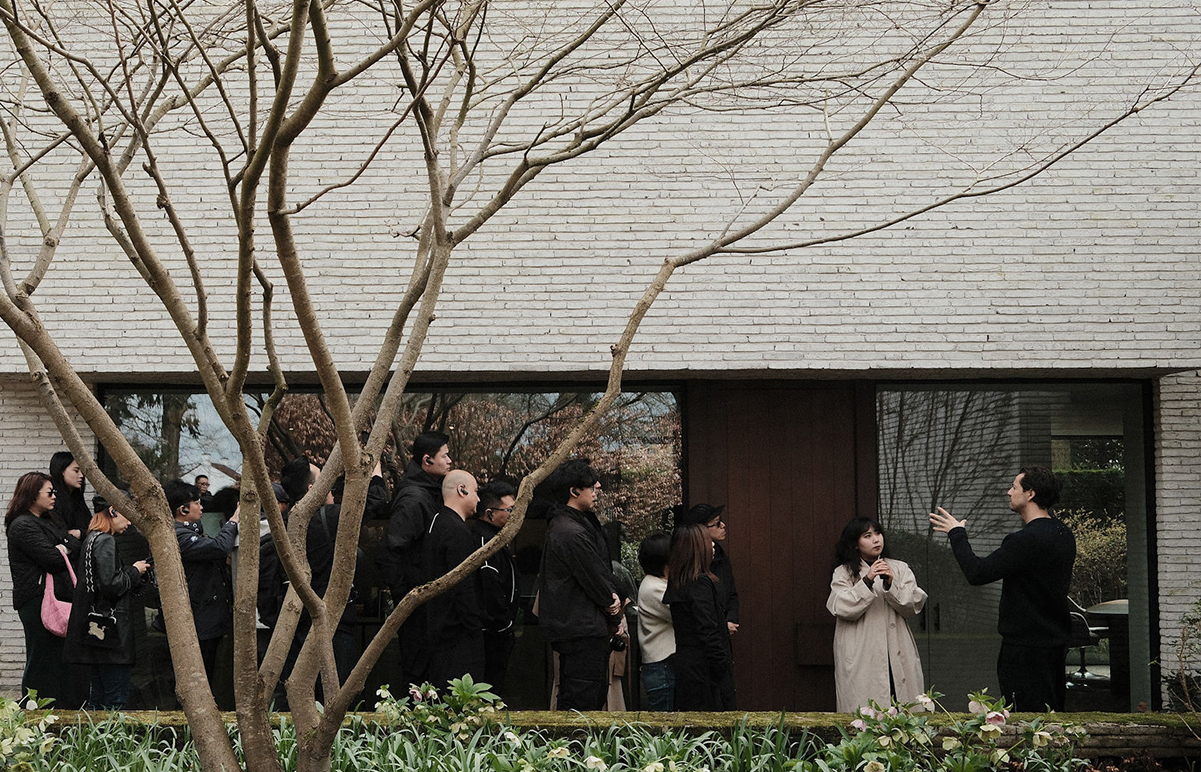
Upon entering HH47, it became evident that every aspect of the design was a reflection of Mathieu's meticulous attention to detail and profound understanding of the symbiotic relationship between form and function. The elongated floor plan, a hallmark of JUMA's architectural language, served to amplify the sense of spaciousness and fluidity within the home, while strategically placed windows and glass doors invited natural light to permeate the interior, blurring the boundaries between inside and outside.
Throughout the tour, Mathieu expertly narrated the narrative woven into the fabric of HH47, unveiling the subtle nuances that distinguish it as a true expression of his lifestyle. From the vintage furniture to the carefully curated artwork, each element served to enhance the overall ambiance of the space, fostering a sense of harmony and tranquility. We witnessed how his daily life intertwines with the architecture he's crafted, revealing a blend of functionality and personal expression. From the carefully placed wardrobe handles to the deliberate choice of horizontal joints, each aspect spoke to his practical yet refined approach to living spaces. HH47 stands as a testament to the architect's intimate relationship with the craft, offering visitors a glimpse into the lived experience behind the design.









