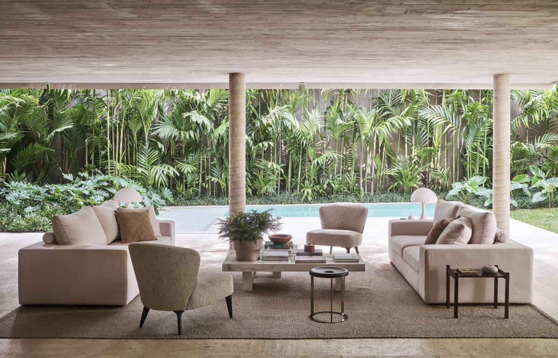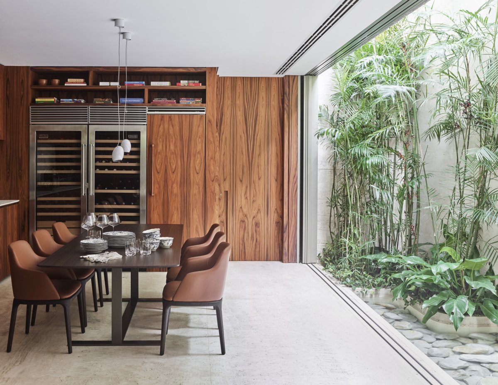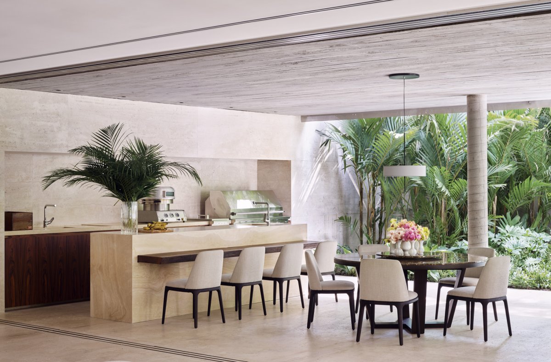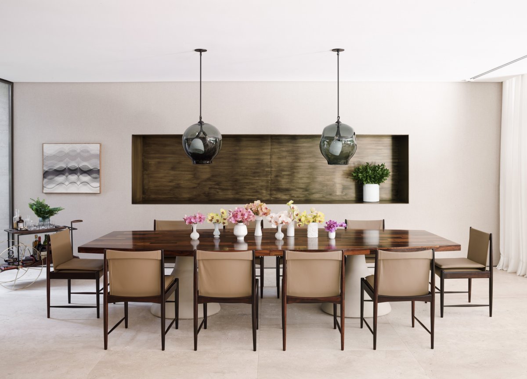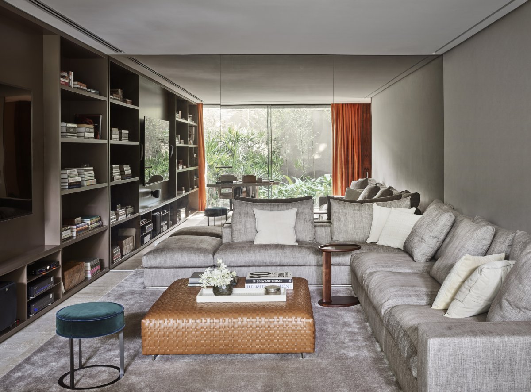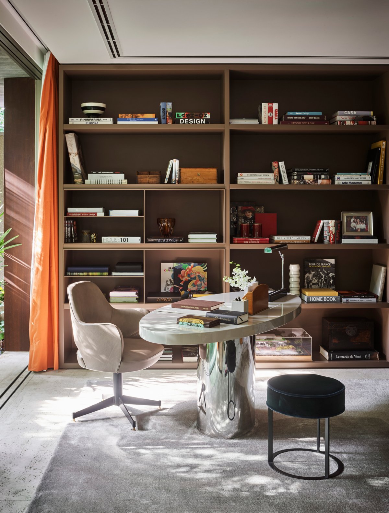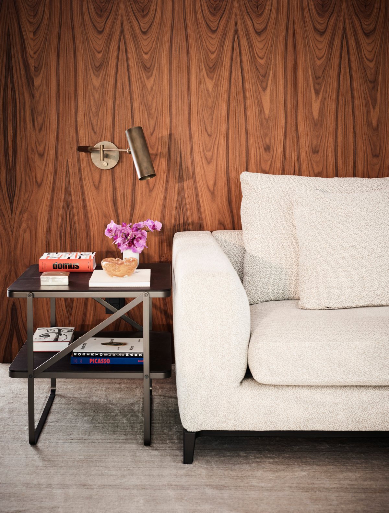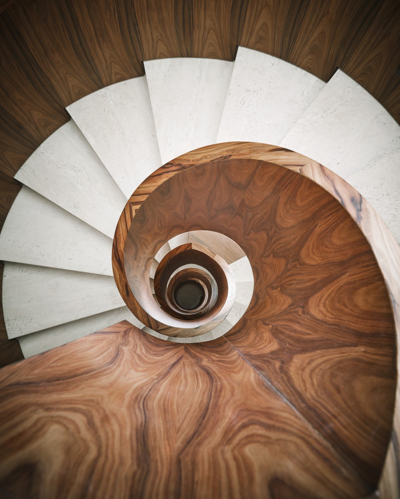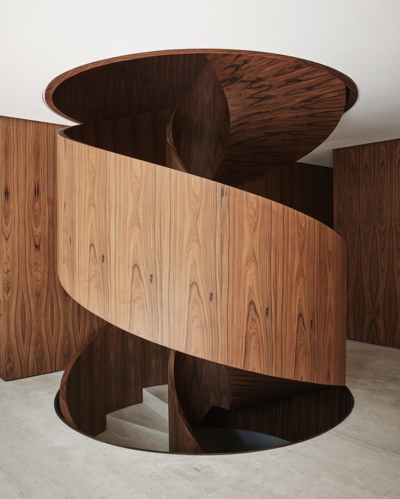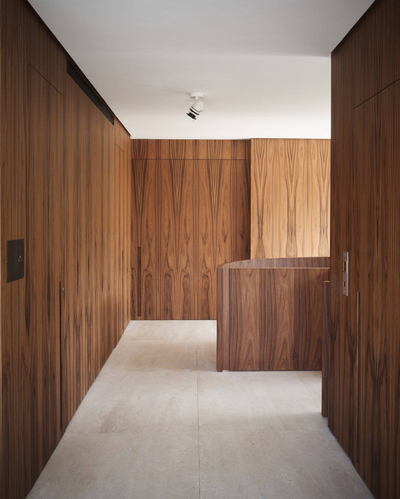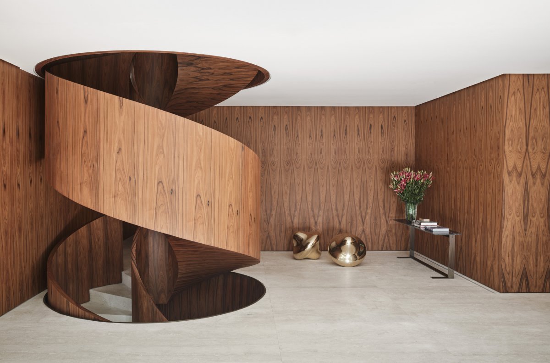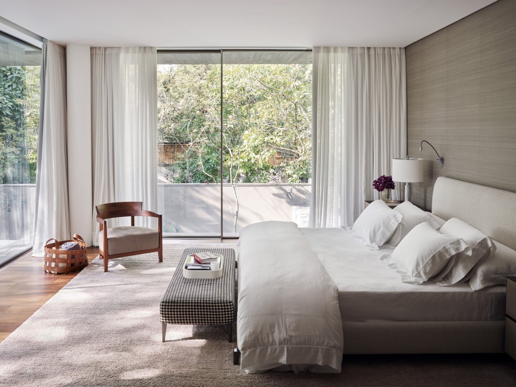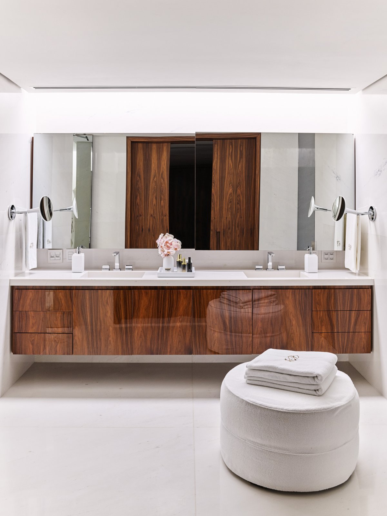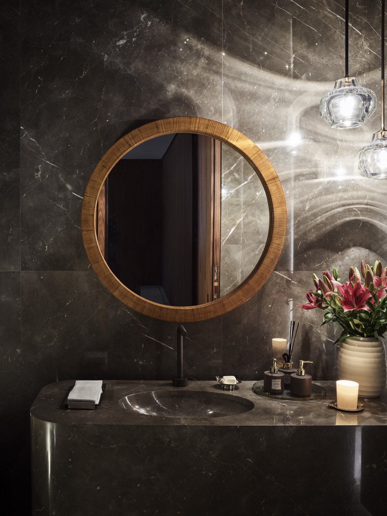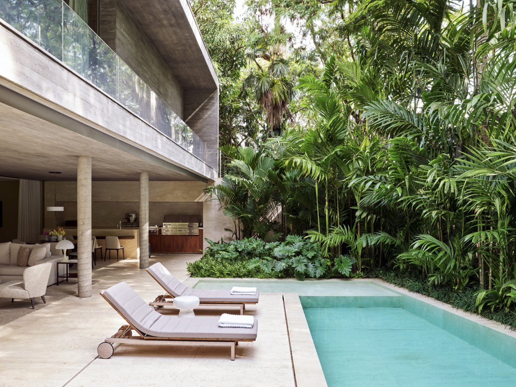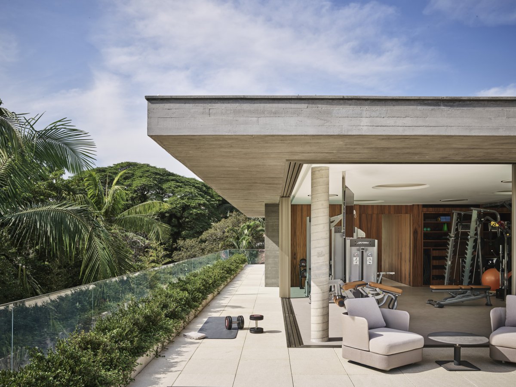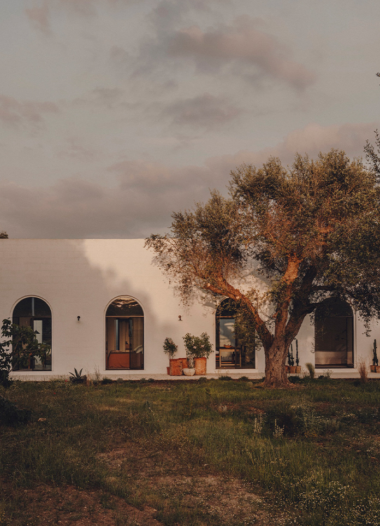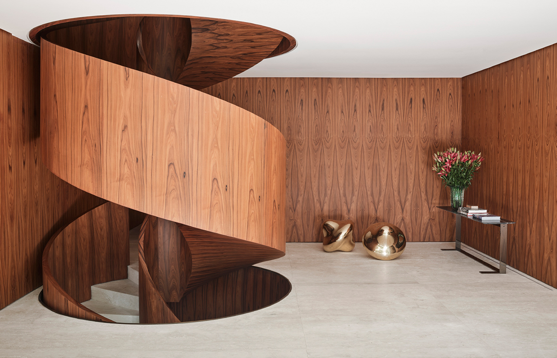
Located in Sao Paulo, Brazil, CM House was designed by local designer Dado Castello Branco. The design of the house is based on a contemporary concept of architecture and interior design. The combination of external and internal areas makes it possible to unify the whole social area in a broad inviting space.
CM House is surrounded by floor-to-ceiling glass doors that open the House to the garden, providing harmony between the inside and outside. Dado Castello Branco used wood on the panels, walls and upper floors, considering it to be a material that brings comfort to the house, in contrast to the rough concrete on the facade.
On the ground floor, in addition to the pool in the leisure area, there is a Party area in the entertainment area and a reading room in the service area. On the second floor are bedrooms, and on the top floor is another leisure space with a jacuzzi, sauna and gym.
- Interiors: Dado Castello Branco
- Photos: Douglas Friedman
- Words: Qianqian

