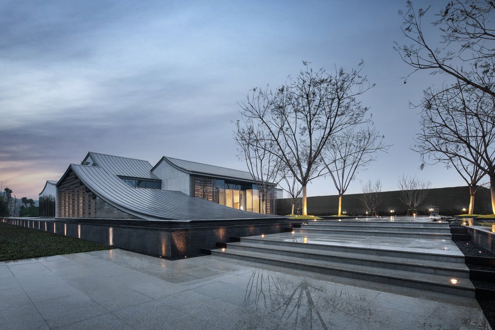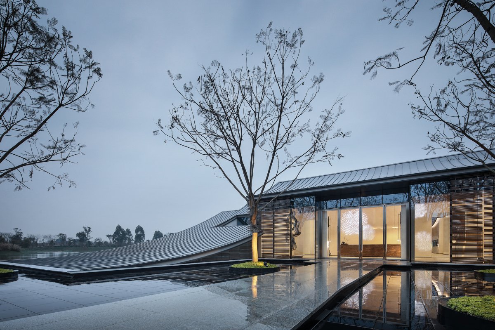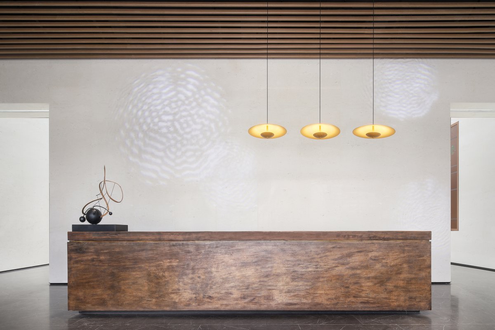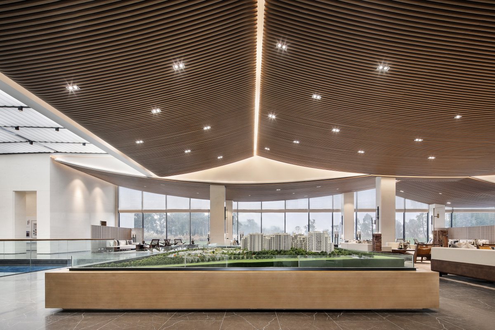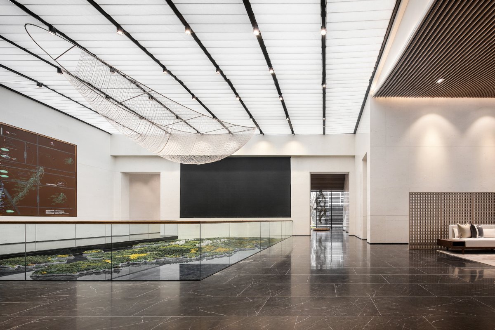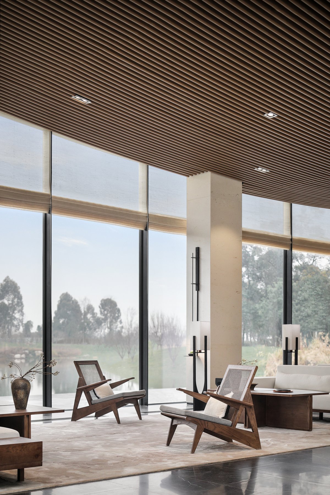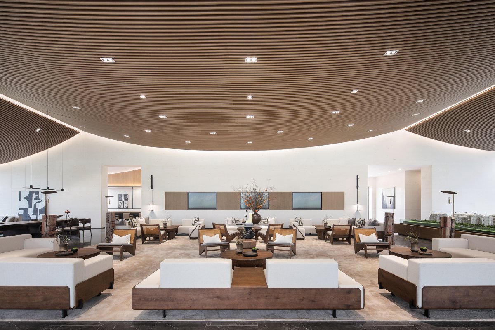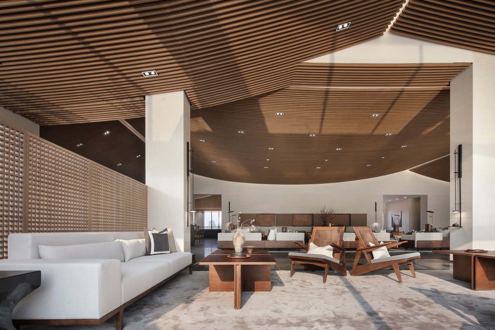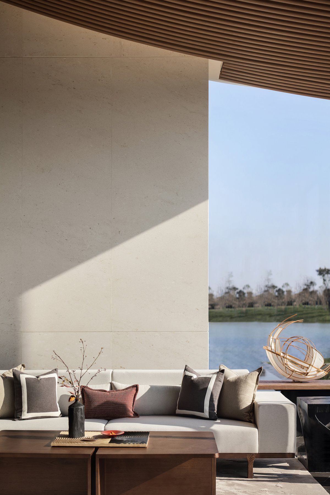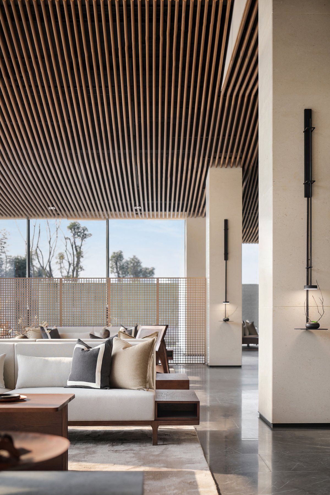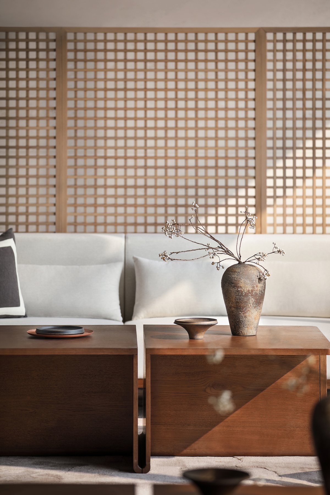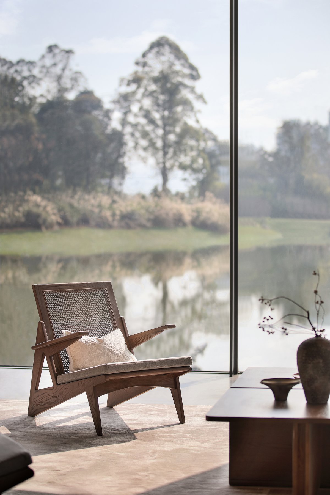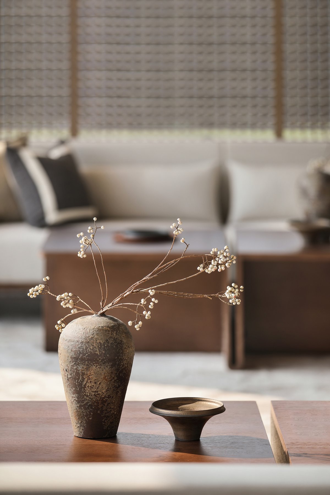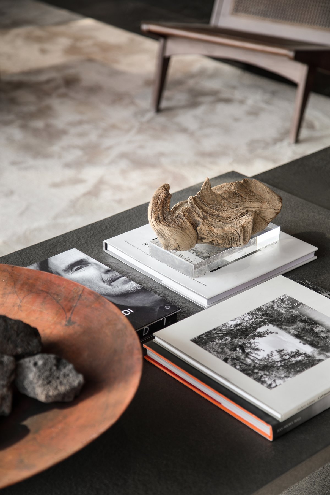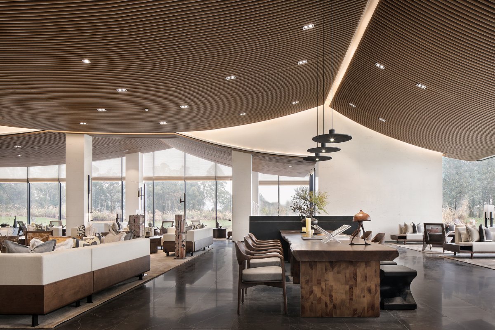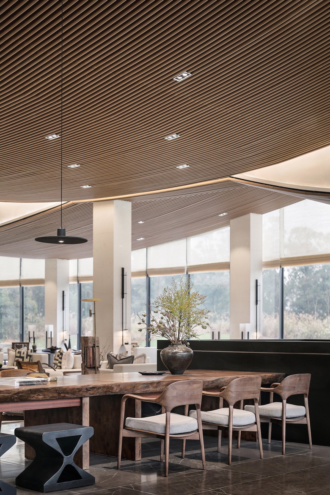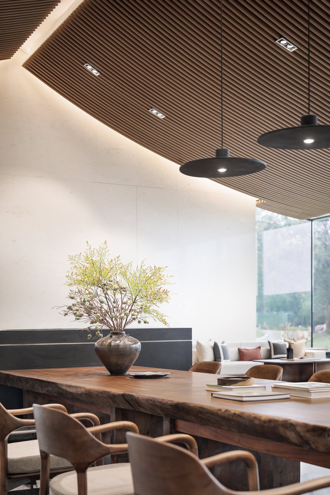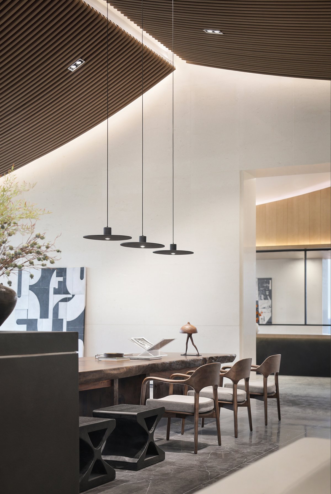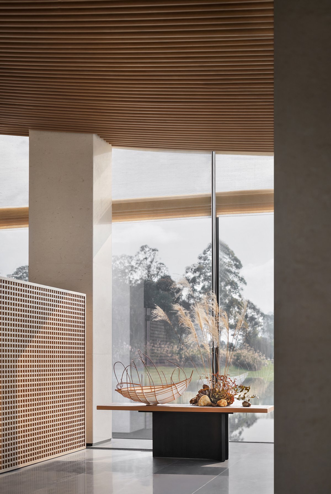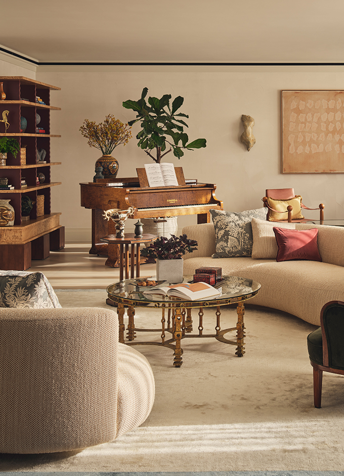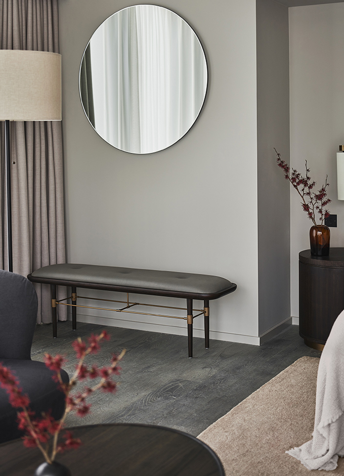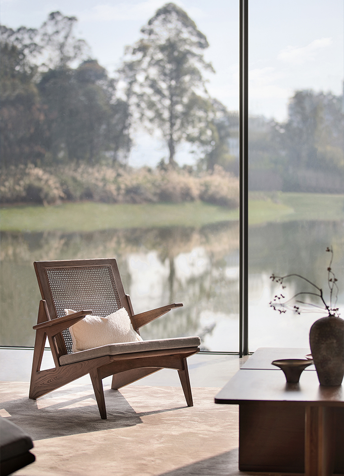
Geometric lines and blocks are interspersed to accommodate mountains, moon, reflection and haze. The spatial expression is modern fashion, while the air is vivid and Oriental Chinese style. In the vision, a large area of blank, virtual and real, explicit and implicit interact to form the visual tension.
Taking the beauty of its structure and combining it with modern techniques, the design has a great Chinese charm and modern sense, presenting a clear visual effect,Combined with light and shadow, the space is endowed with unique and elegant connotation temperament. In late autumn, when the mountains fall and the west wind blows, the color of fog is half hazy. I wish the east wind with wine, and I wish the mountains and rivers to be at ease with each other.
Through the technique of "borrowing scenery", the modern and Oriental shop is presented in front of us. A touch of setting sun makes the whole space more flexible, ingenious and visual impact. Under the sunlight, the projection becomes a part of the landscape, showing the interaction between nature and architecture, active and appropriate. A large row of floor to ceiling windows connect the interior and exterior. It is the introduction of light that makes architecture, landscape and interior form an orderly integration. Along the moving line of the viewer, the whole sales control area is leading forward.
The relationship between space form and furnishings should be handled skillfully by combining the arrangement of negotiation style with the layout. Large scale high-rise design, coupled with orderly interactive lines at the top, makes the space extremely malleable, transparent and bright lighting effect, and artistic lighting embellishment, making the overall atmosphere more atmosphere and taste. Through the main body, functional location and transparent sequential facade relationship, the space naturally divides the line of sight, and at the same time realizes the maximization of introducing light into the interior.
- Interiors: RDD
- Styling: Yoky Design
