Relevant designer A total of found 474 result
Related works A total of found 5525 result
-

Twin Bridges House
By artfully combining traditional inspiration with contemporary elegance, one-of-a-kind interiors and pieces have been designed that balance beauty with need. -
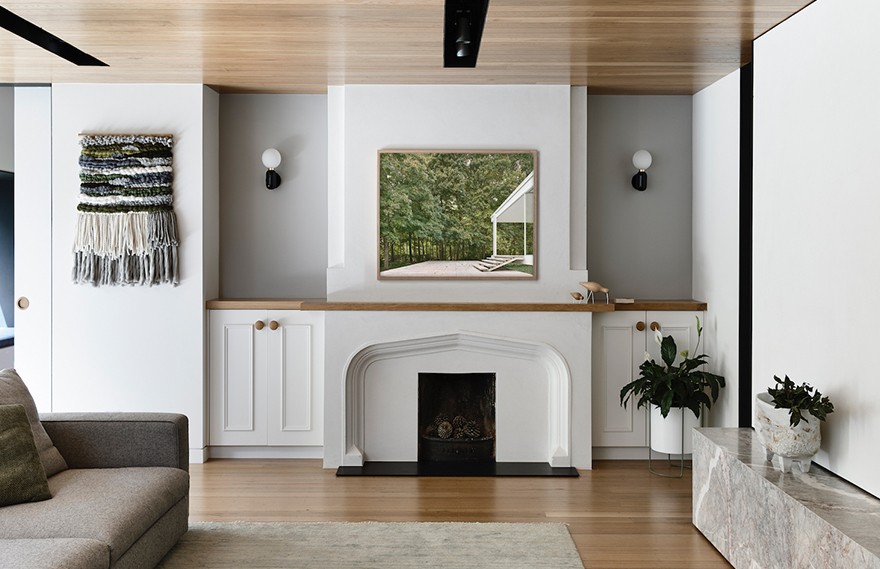
Garden House
A modern home in Malvern, Melbourne, Australia, designed by local interior design studio Taylor Knights. The studio has introduced a concrete pavilion on the slopes of Malvern, reviving this traditional 1930s house in the contemporary era. Faced with the zoning patterns often seen in era Homes, the owners of the three-story home contacted Melbourne-based architecture and interior design firm Taylor Knights to redesign its plan. Though dated and disconnected from the outside world, the family home has a solid foundation and a large living garden. Moving between the old and the new, Knight Taylor manages to reconnect the house with the lifestyle of a young family while retaining its much sought after charm. -
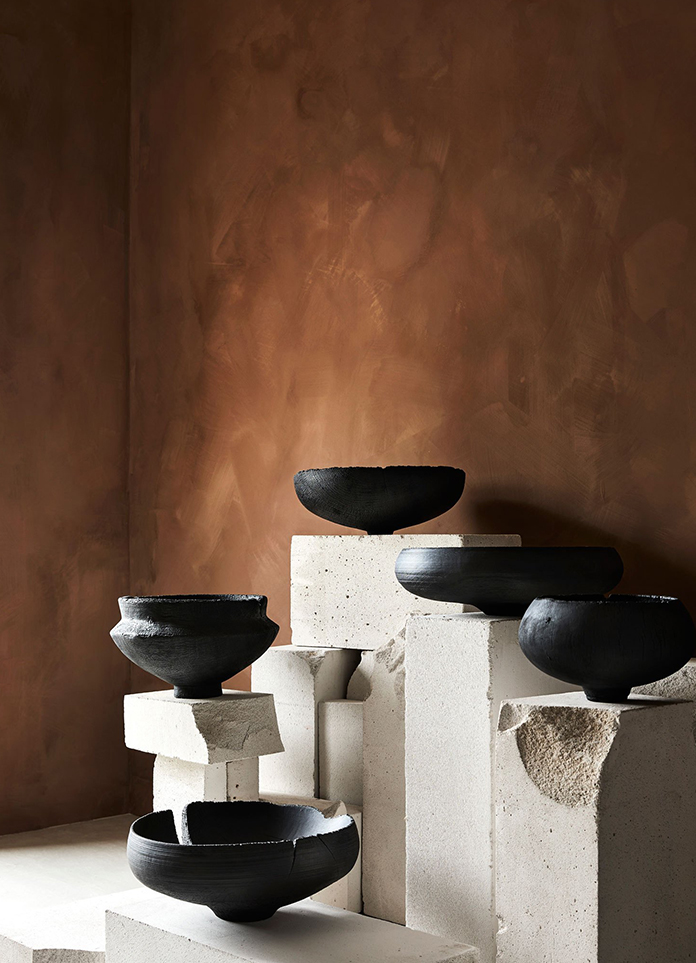
Permanent Design Gallery
Inspired by Fiona Lynch's career, the gallery will serve as a space for her eponymous interior design practice, as well as a laboratory, giving visitors a comprehensive understanding of the creative process. -

Township Residence
Heron House was conceived as part of a larger landscaped masterplan precinct development a few minutes’ walk to Mt. Martha beach. -
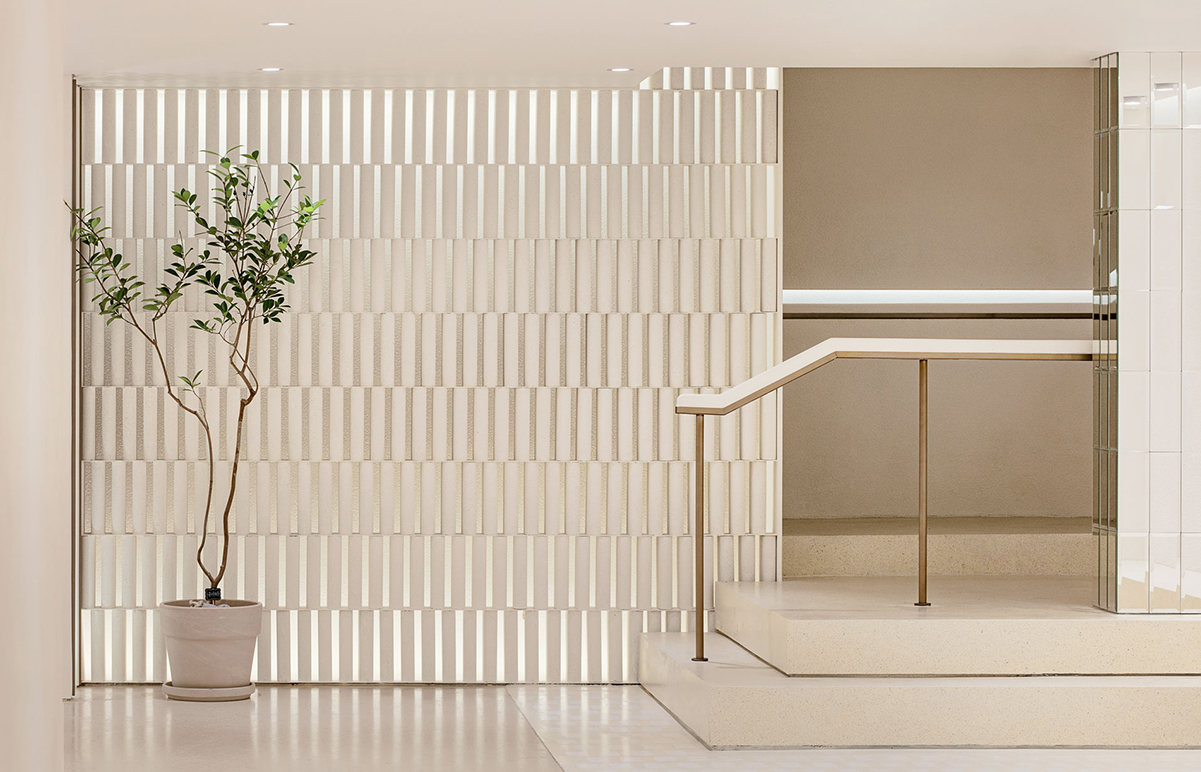
SAPPUN Myeong-dong Stage
Since the beginning of the relationship between Labotory and Sapun, Labotory has had a lot of ideas in order to provide domestic and foreign customers with full brand experience in Sapun space. -
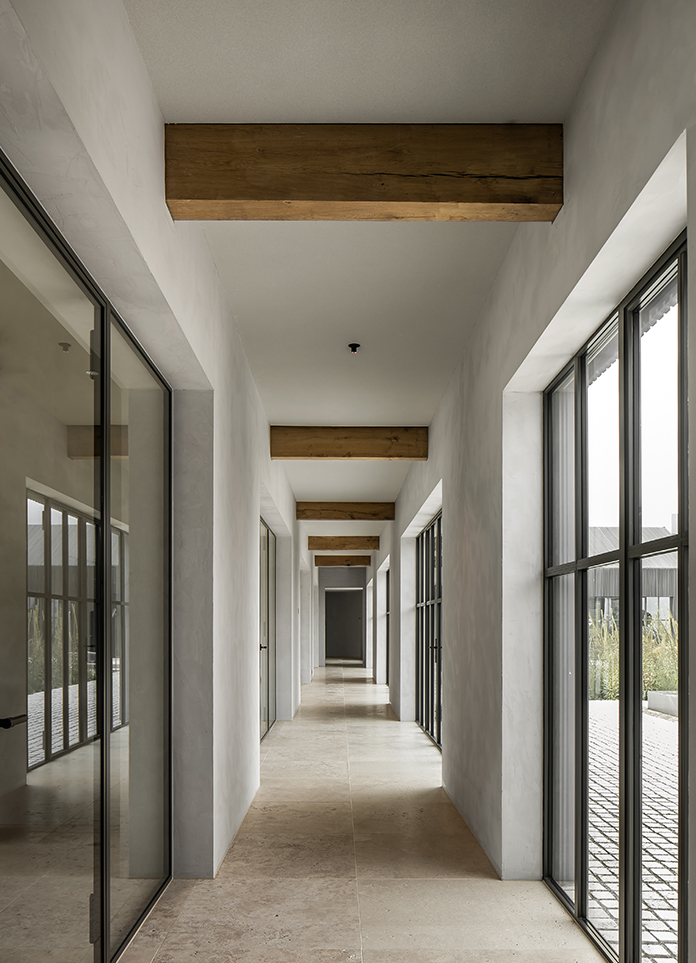
Office Brabant
The design intent for this barn-like structure was inspired by farms in the surrounding area to create a one-story office that breathes a homely, residential feel. -
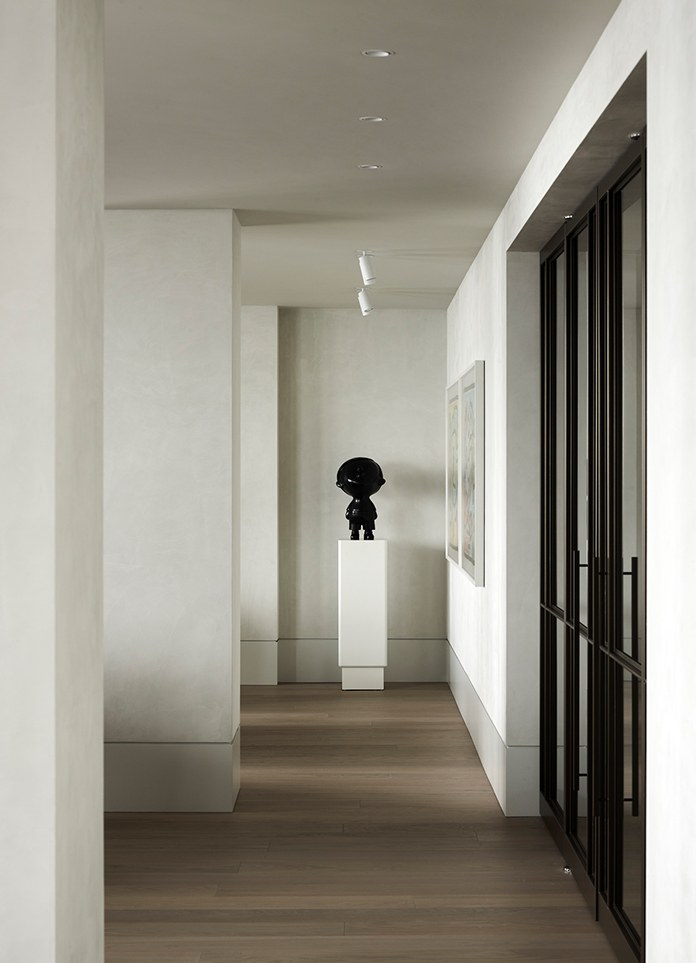
Amsterdam Apartment
Studio Piet Boon combine tactile layers and a gallery-like aesthetic inside this grand apartment in the heart of Amsterdam. -
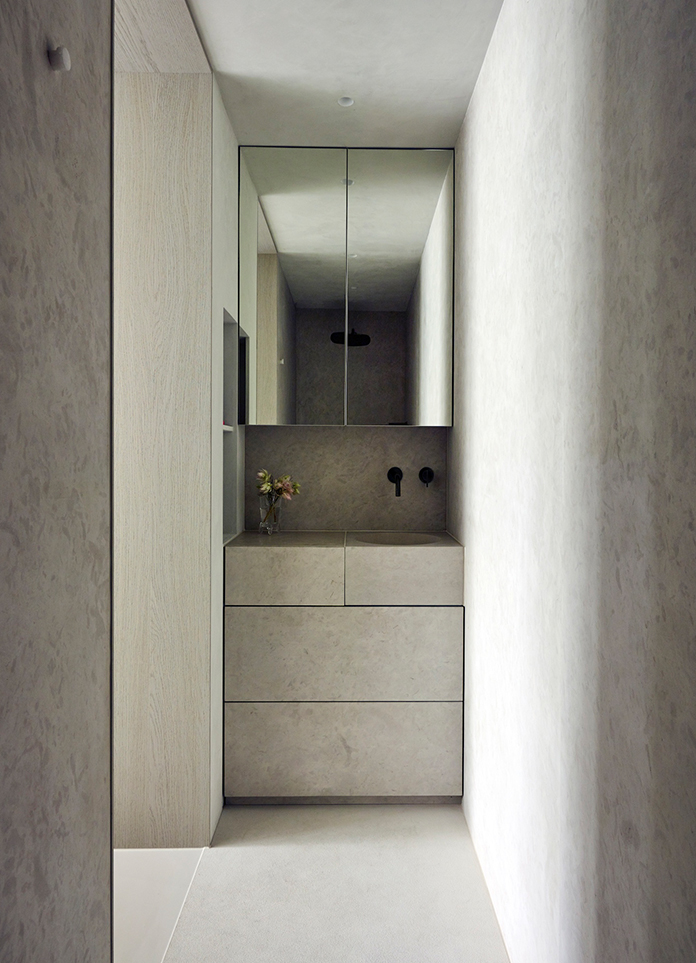
Amsterdam Residence
A 20th-century industrial building in Amsterdam designed by acclaimed Dutch design studio Piet Boon, . -
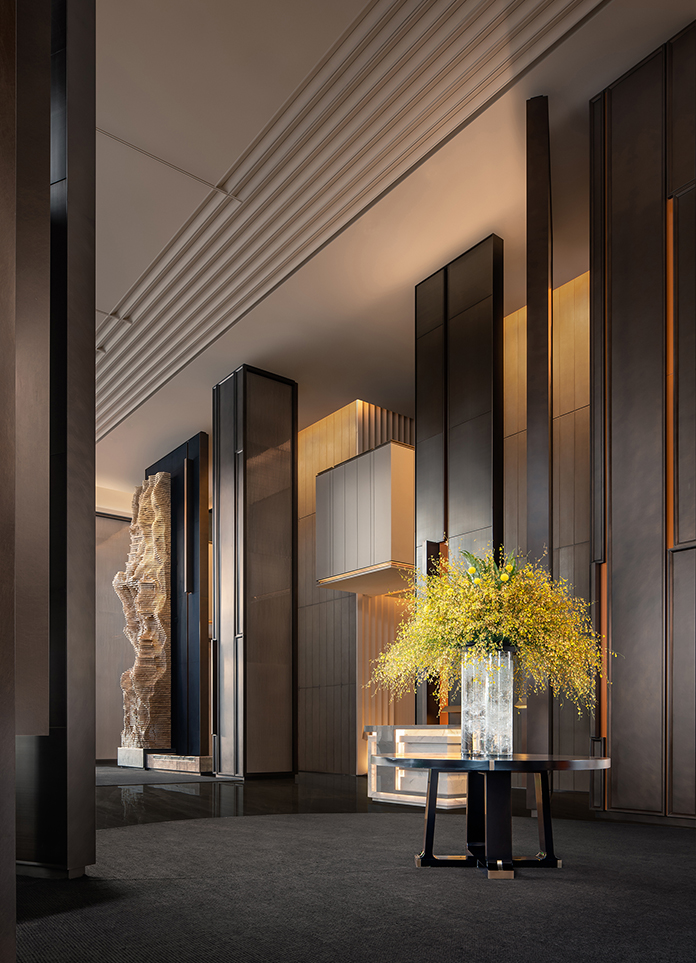
InterContinental Xi'an North
Oriental and Western culture collided, communicated and integrated, thereby producing inclusive and diversified human civilization. -
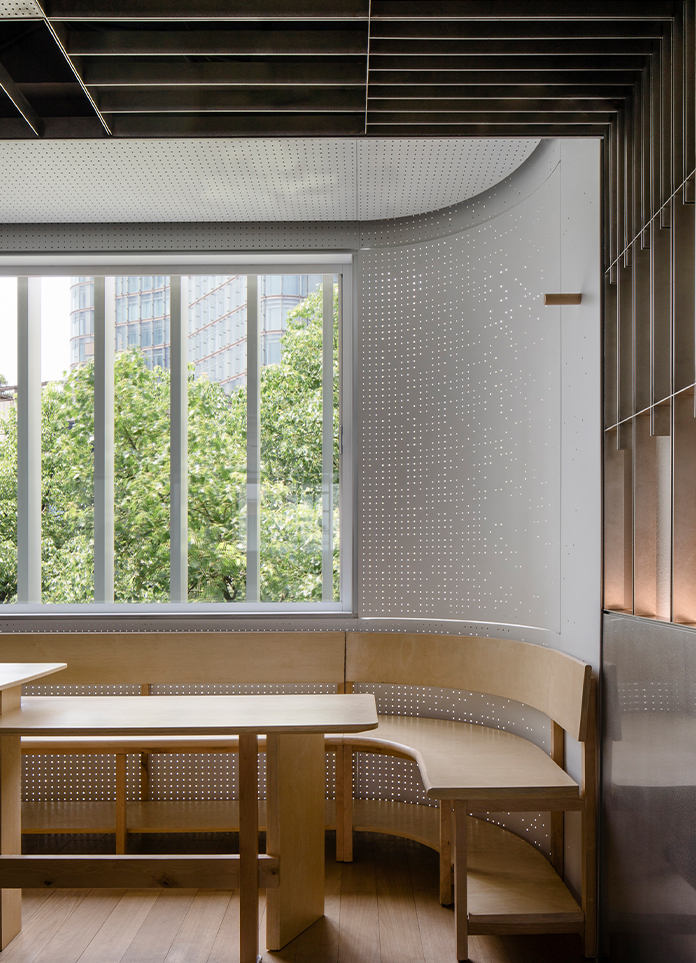
-
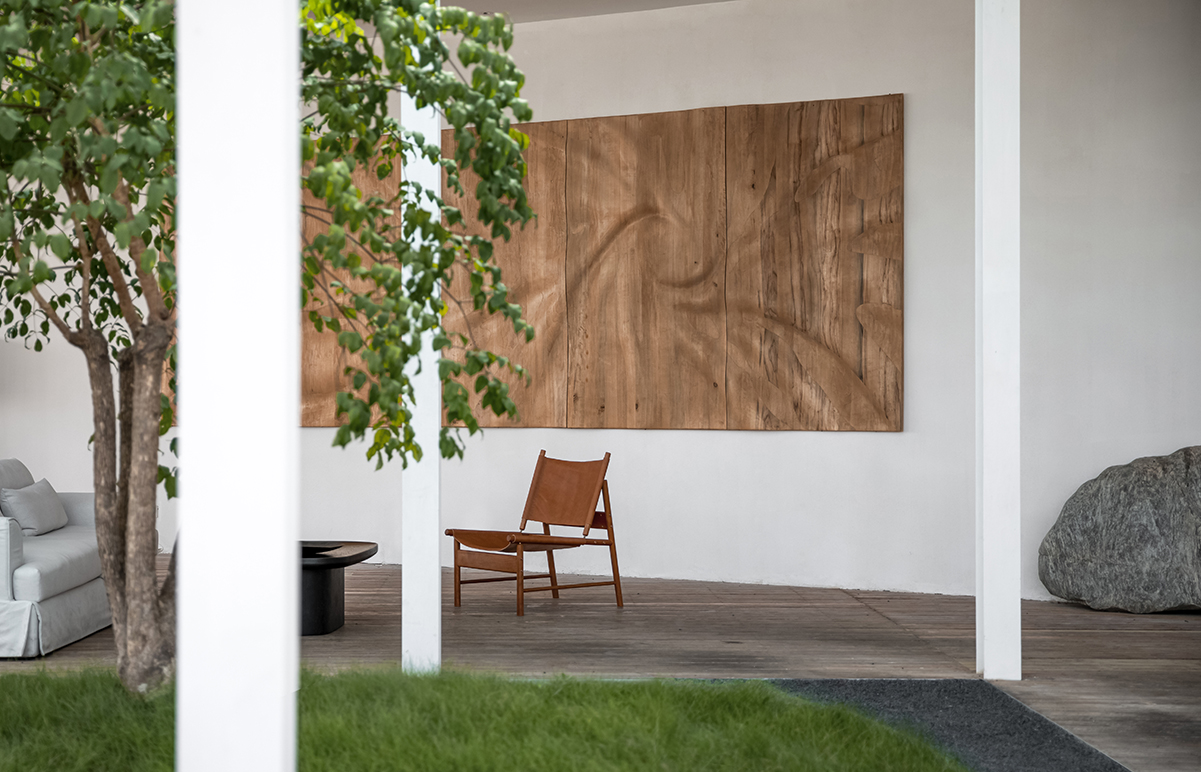
Highland Star Chef
The project has a beautiful natural environment, like a quite autumn flavor. Surrounded by dense woods and stones, the project stands in front of the mountain, which seems to be out of the hustle and bustle of the city for a moment. -
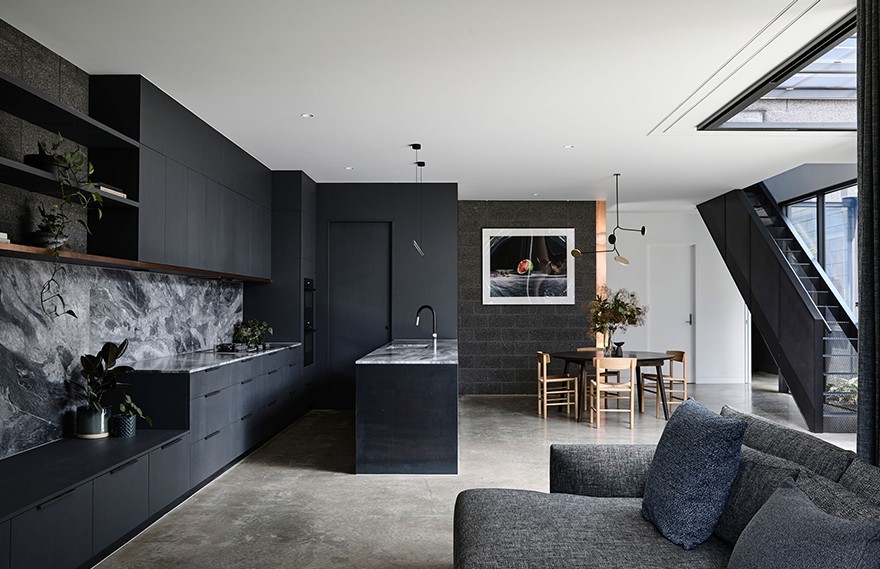
The Blockhouse
A cozy, modern home in Collingwood, Melbourne, Australia, designed by local architecture and interior design studio Ha Architects. The designers provided privacy and refuge for the owners, softened by the incorporation of plant elements, combining industry with housing and redefining contemporary vernacular architecture. -

China's First Supermodel Li Xin Home
Her name may not be well known, but she was one of the top supermodels in the world. Now she has shed the glitz of the fashion world to devote herself to the art field and become the representative of elite women. She is Li Xin, the first generation of Chinese supermodel. Born in Changchun, Jilin province, northeast China, Li Grew up in a sports family. She wanted to be a national basketball player underher father's expectation since childhood, but later she became a model. She broke into international fashion and is now Christie's Asia Pacific executive."I didn't start very high, or I started from scratch; If nothing is done,nothing is lost." – Li Xin -
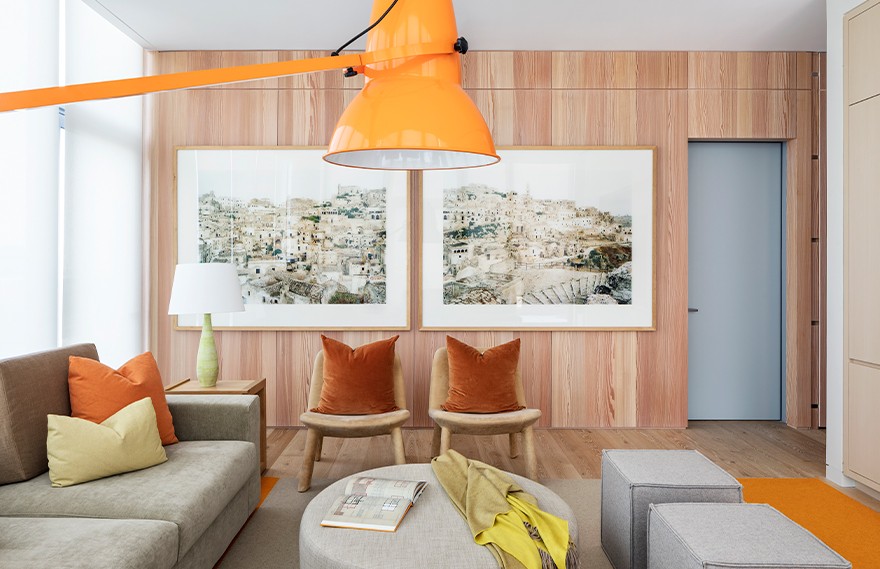
Manhattan Triplex
Shelton Mindel has combined two distinct developer units on top of a new high-rise in Manhattan, a two-story penthouse and a studio below, to create a seamless three-story single-family apartment. Limited by the existing layout of the composite, the staircase provides a unique physical connection between all three levels. By using a simple metaphor, coupled with a clean and concise design concept, the three separate floors of the developer's building were combined in this renovation to create a seamlessly integrated three-storey house. -
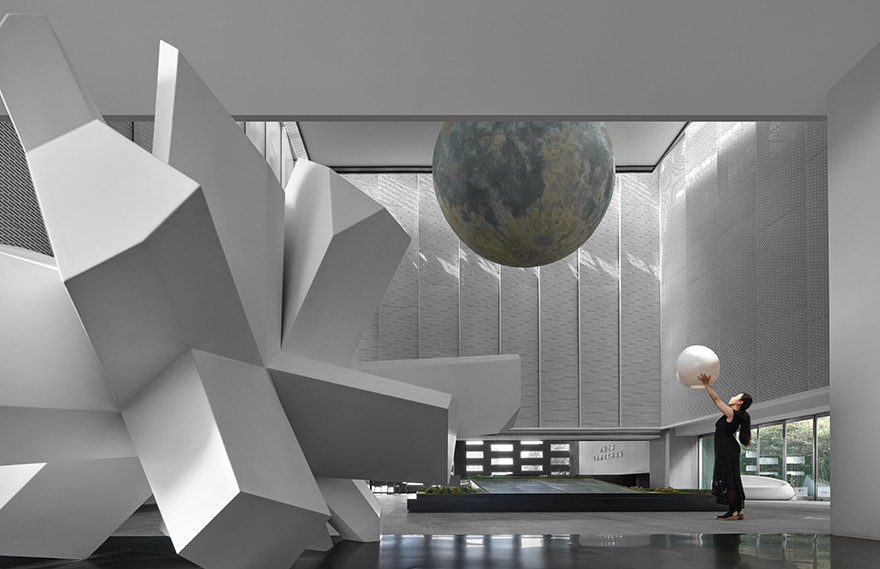
AD 2722
Fortune always springs from sorrow, The dusty sand buried the last footprint. The blue planet gives us a lonely glimpse, The sun's blood spreads through clouds and space, A great mass of red blood was reflected.