Relevant designer A total of found 474 result
Related works A total of found 5525 result
-
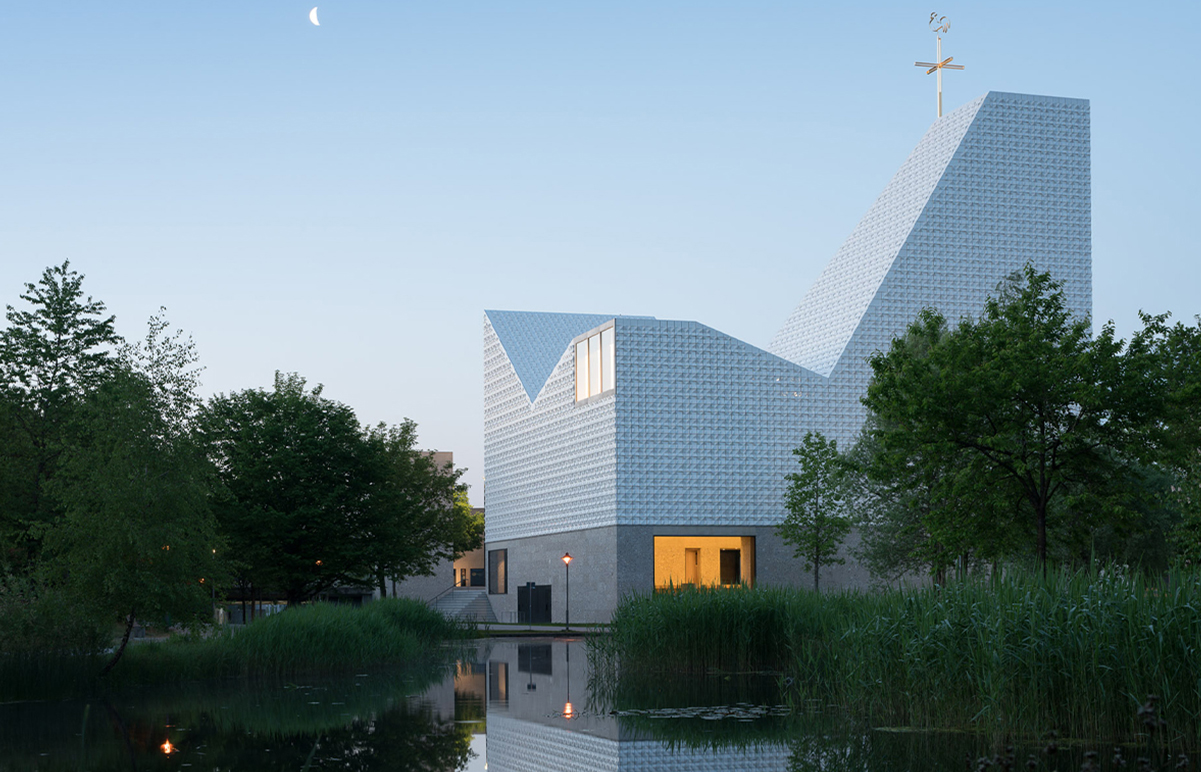
Seliger Pater Rupert Mayer
Meck architekten’s design for the parish church seliger pater rupert mayer, located in the poing municipality, north-east of munich, takes a sculptural form, topped with a differentiated roof landscape. -
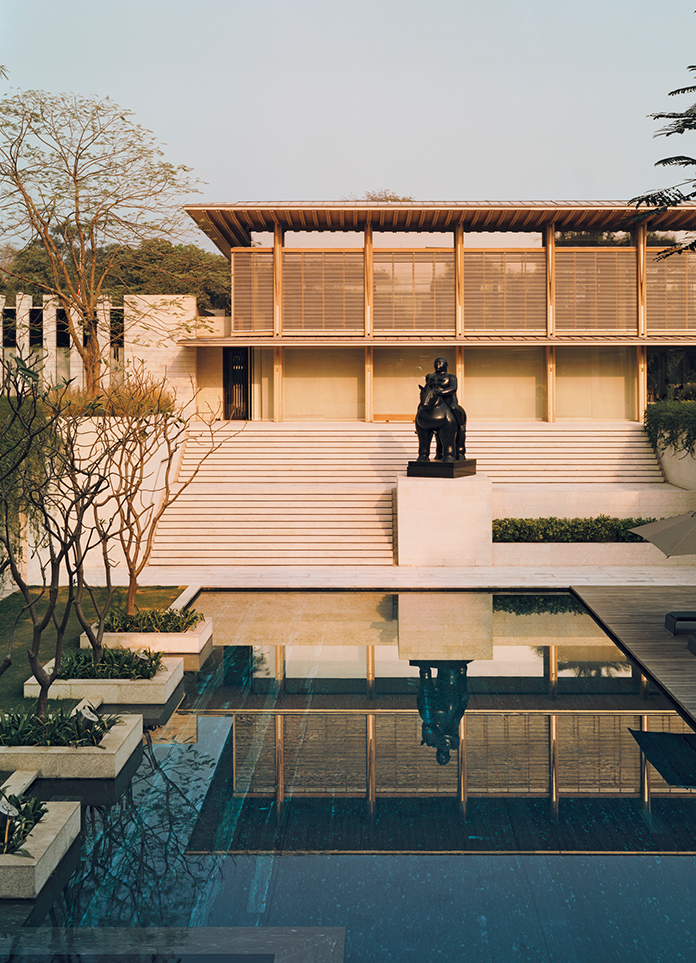
Villa in New Delhi
This outstanding project reinvents the interior design of an Indian palace, between theatricality and a respect for tradition, and between modernity and a rootedness in India’s culture. -
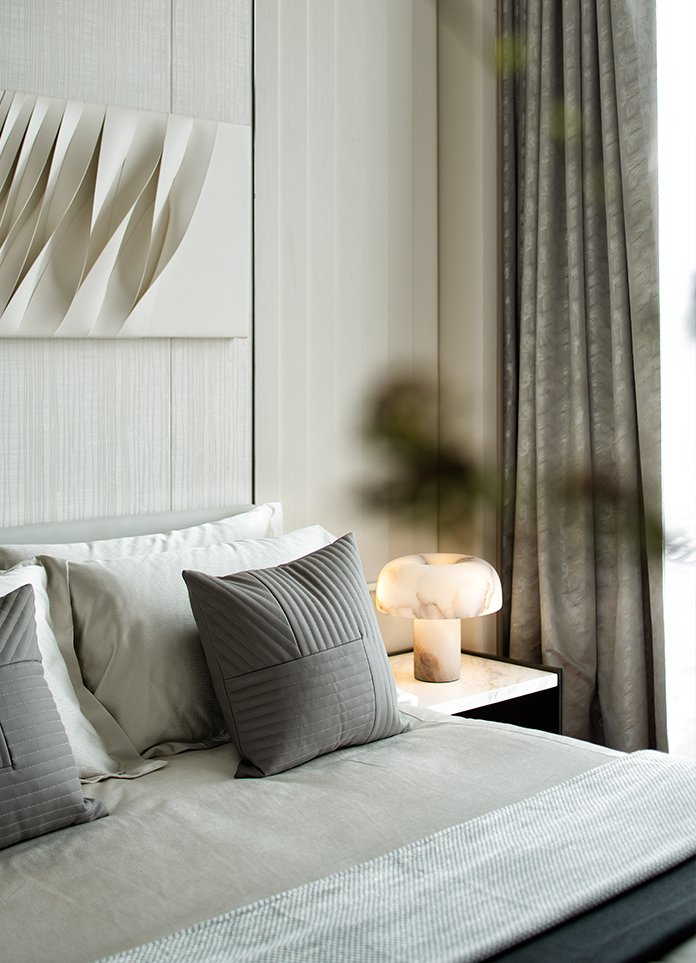
Unit A Chinese Town No. 1A
If the tone of the whole space is determined by the open look at the first entry, then the comfortable experience closest to the person is presented through the strict mastery of every detail. -
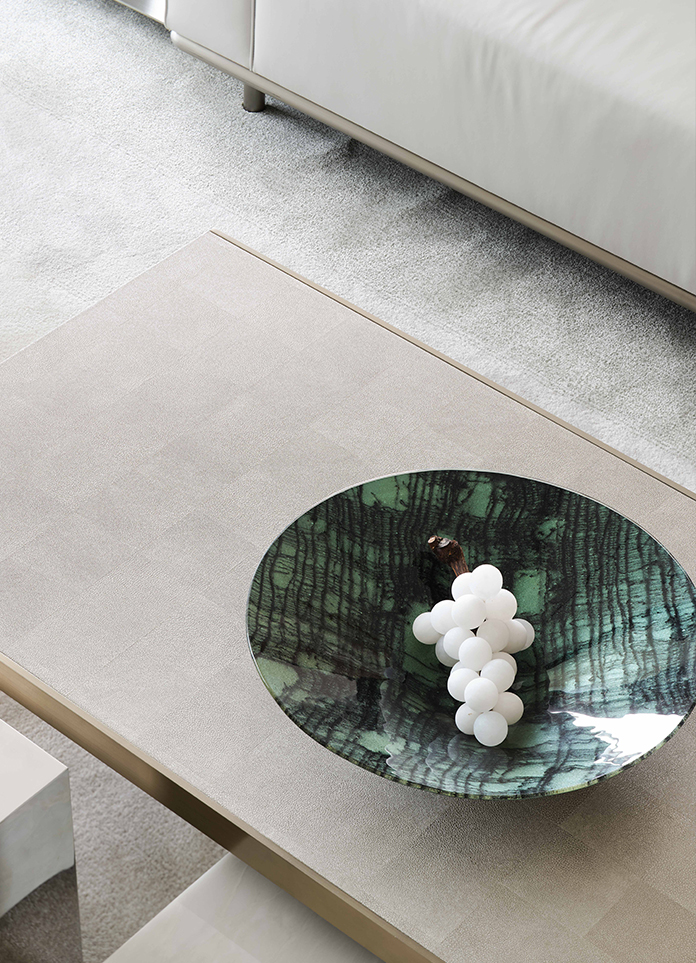
Unit E Chinese Town No. 1E
The elimination of the boundary between daily life and aesthetic culture makes design no longer a certain type of style concept that can be clearly defined, but a soft and fuzzy, inclusive change. -
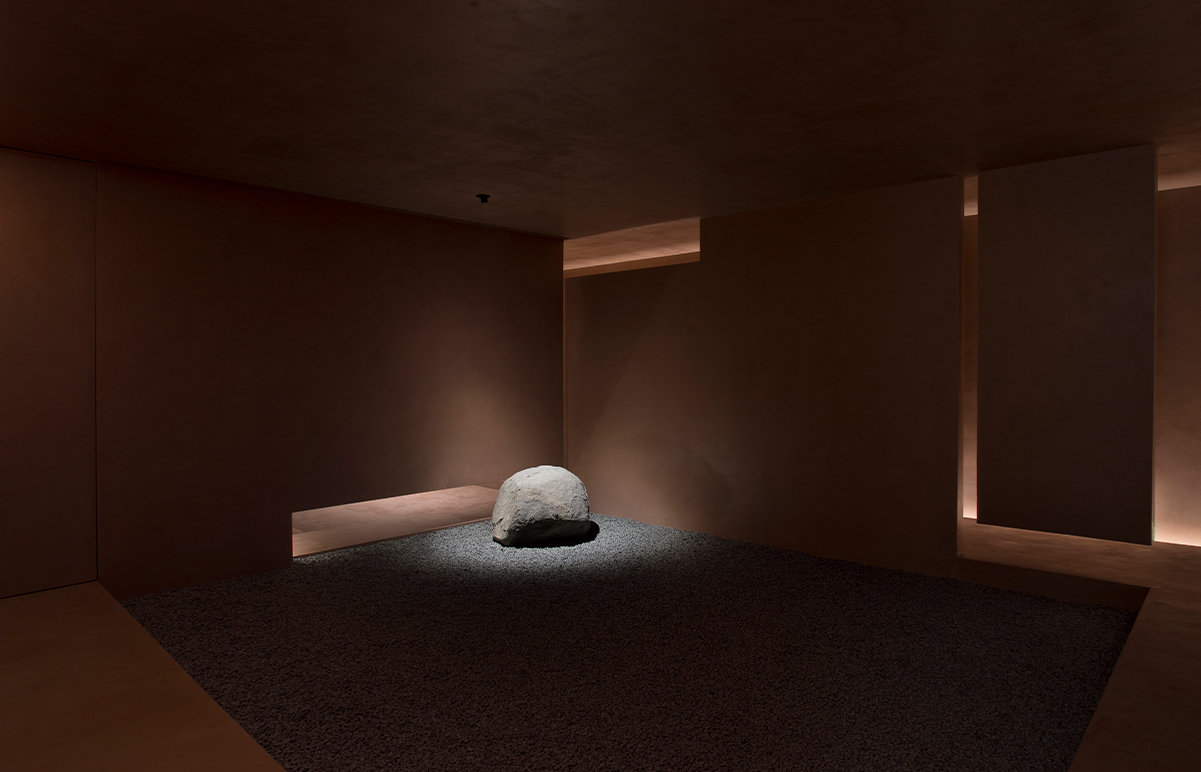
Silence
Outside the window,the endless flow of cars and the colorful lights,are big contrast to the dull and monotony of aesthetic consciousness. -
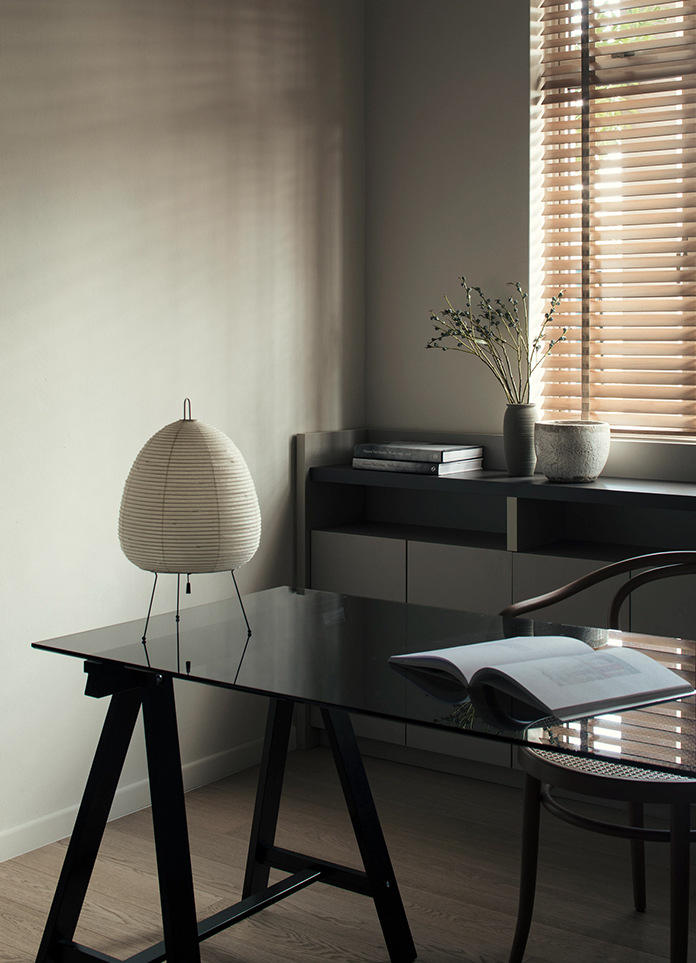
Kingsgrove
Situated within a fast-paced urban city-state, the main strategy for this home is to focus on natural materials and palette to create a quiet and calm refuge for the family. -
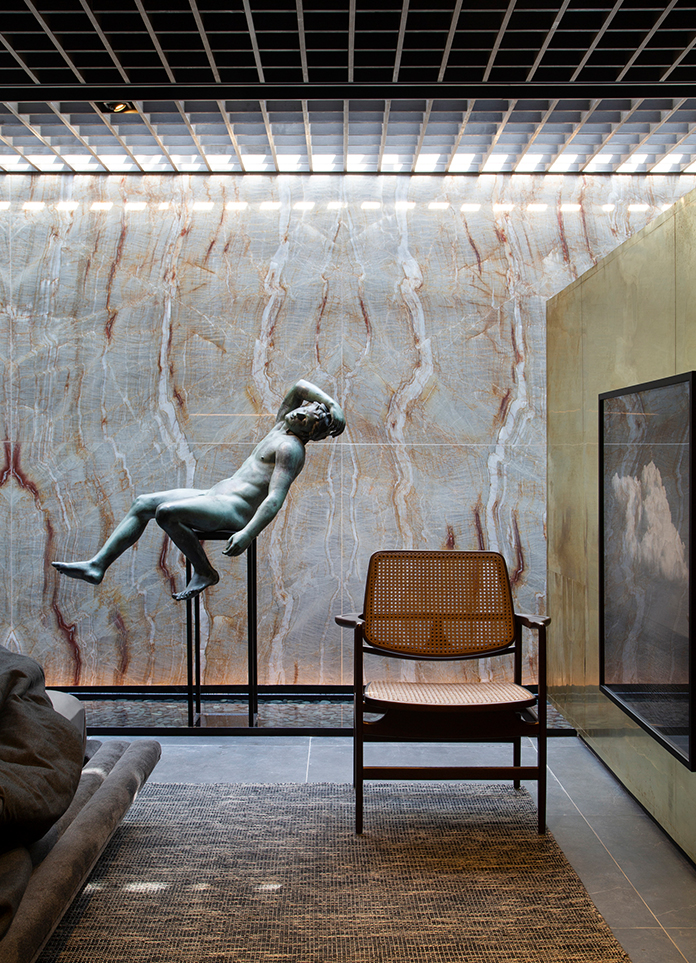
Fauno House
A modern 150 m CASACOR2019 pavilion in Sao Paulo, Brazil, designed by local interior design studio Leo Shehtman. -
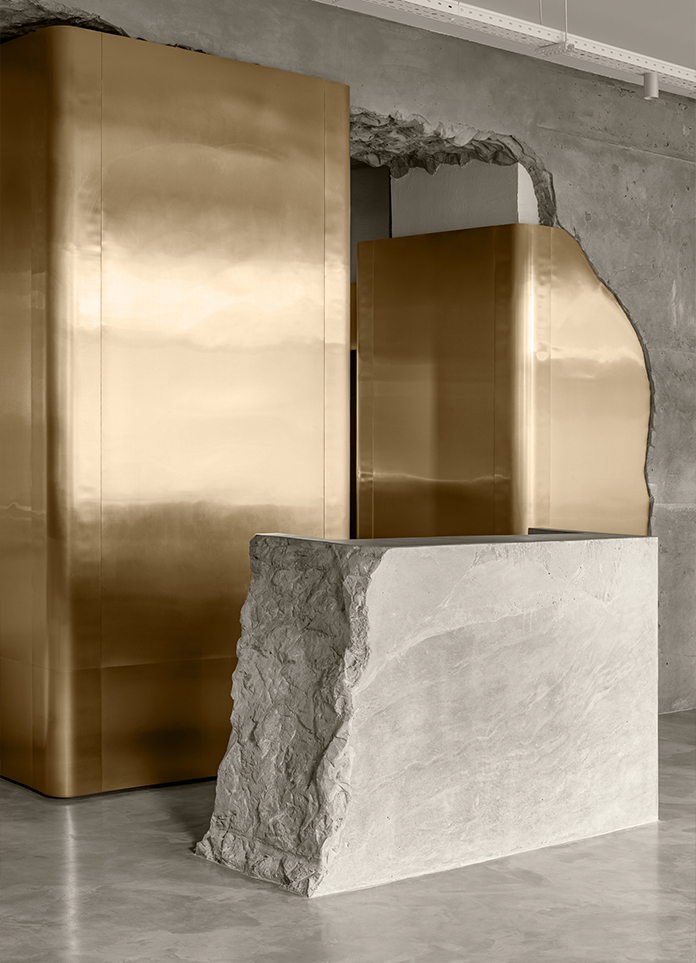
Say No Mo Beauty Salon
Say No Mo is a conceptually new format of a beauty salon. The ‘heart’ of the salon is a bar used for both beauty services and traditional cocktail receptions. -
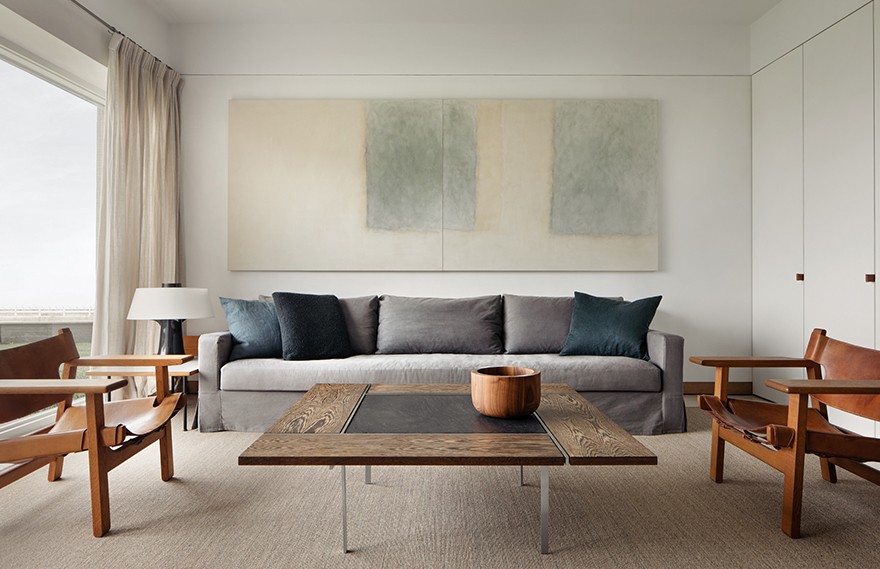
Seaside Retreat
This beachfront resort apartment in Knokke, Belgium, was designed by Swiss designer Stef Claes. The design of Stef Claes made extensive use of birch wood, including an entrance between a public gathering space covered in wood and a private bedroom. Using birch wood, the designer created operable horizontal blinds that allow for complete transparency between the waterfront on one side and the nature reserve on the other, as well as privacy for the bedroom when closed. -
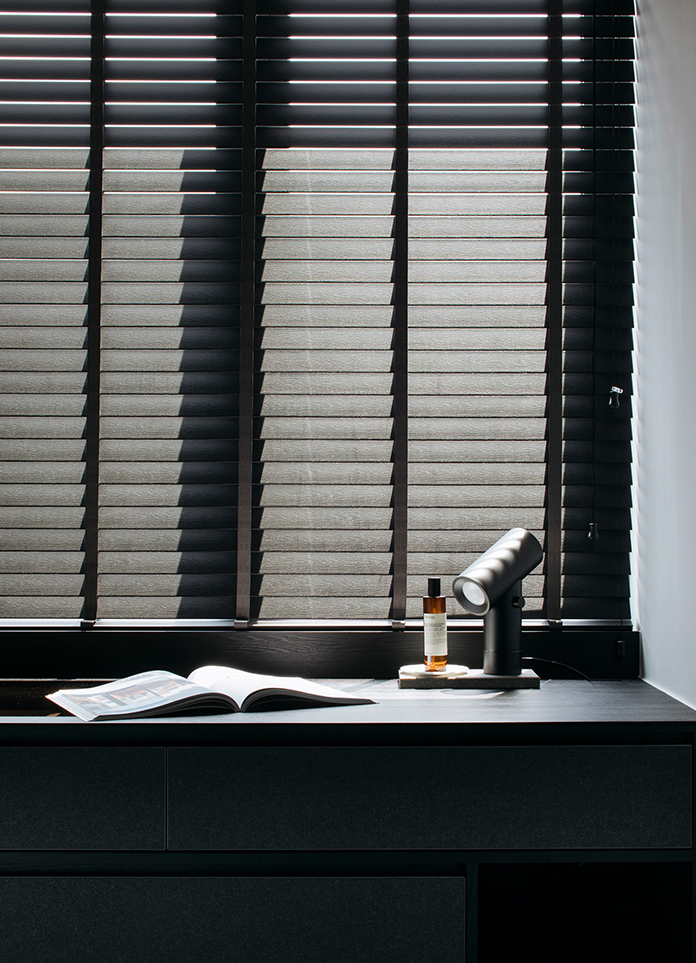
Ferraria Park Apartment
A minimalist modern house in Singapore by Studio Periphery, a local interior design Studio. -
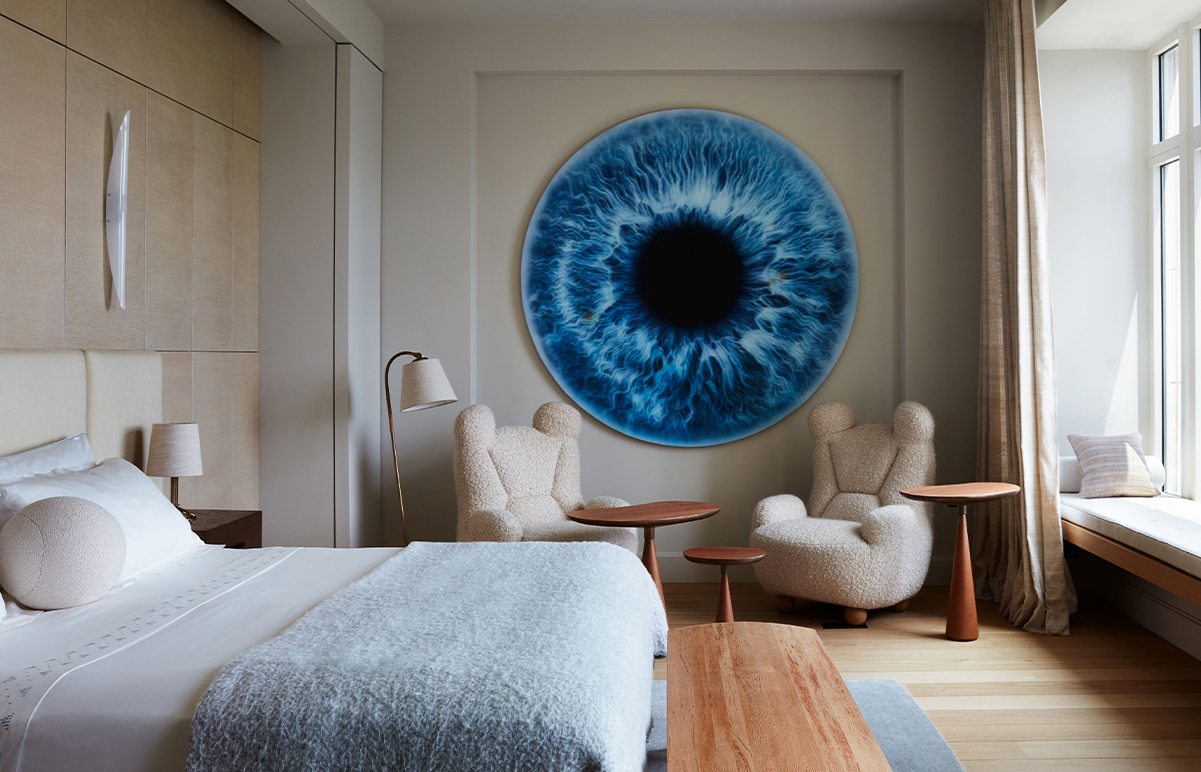
Manhattan Masterwork
Pierre Yovanovitch renovated Anna Zaoui's three-bedroom Apartment in Manhattan for the founder of the luxury furniture retailer. -
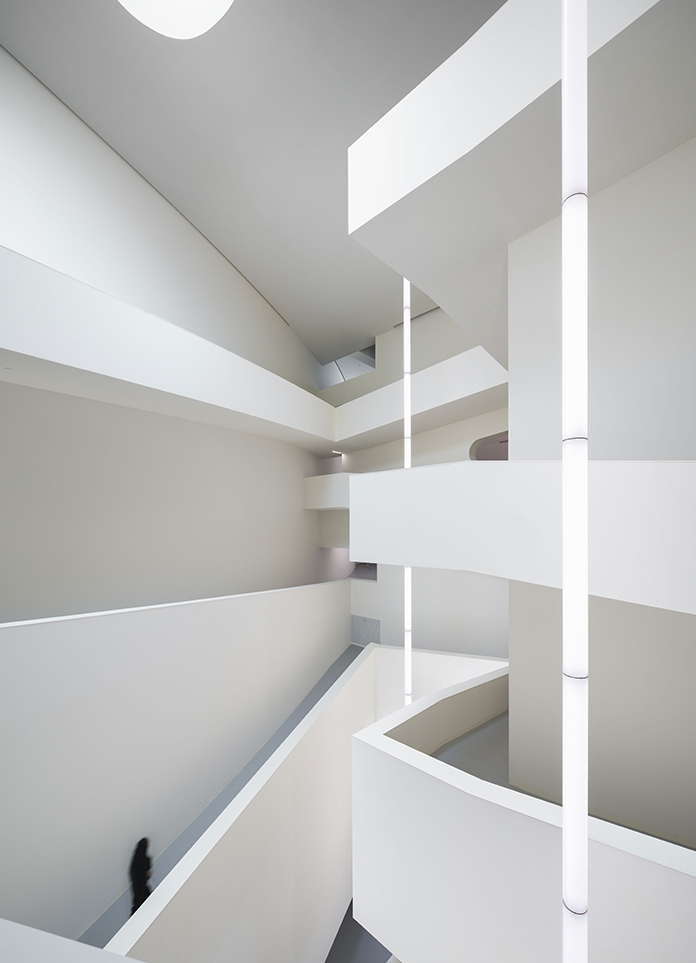
Huamao Museum of Art Education
The Huamao Museum of Art Education adopts a centralized building volume design. The overall plan is spread out with multiple curves on the hill side, and a continuous free curve on the street side, which protrudes outward. -
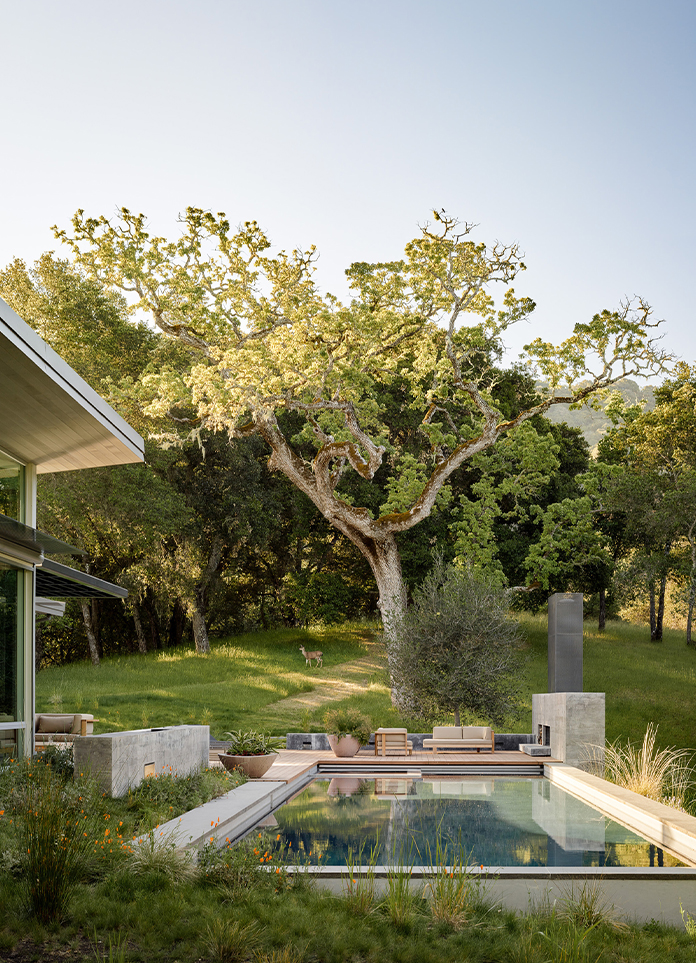
Ranch OH
Atop a ridge in the Santa Lucia mountains of Carmel, California, an oak tree stands elevated above the fog and wrapped at its base in this ranch retreat. -
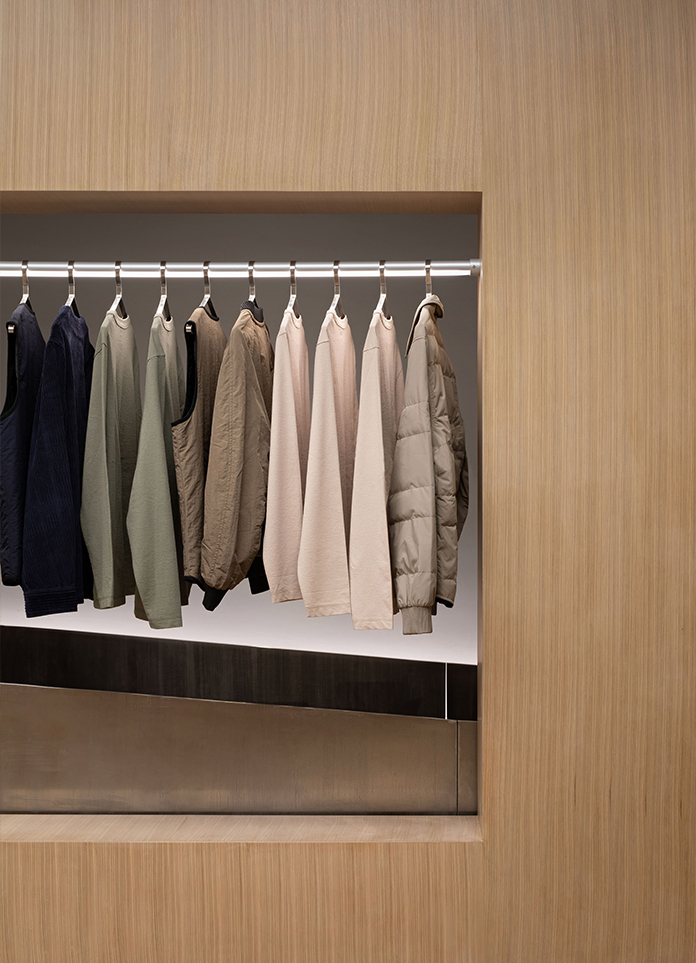
ONS Clothing
To balance the dark colour and texture of the floor, the studio used light blue tiles to insert plenty of colour into the dressing room pods and blue and green counter surfaces. -
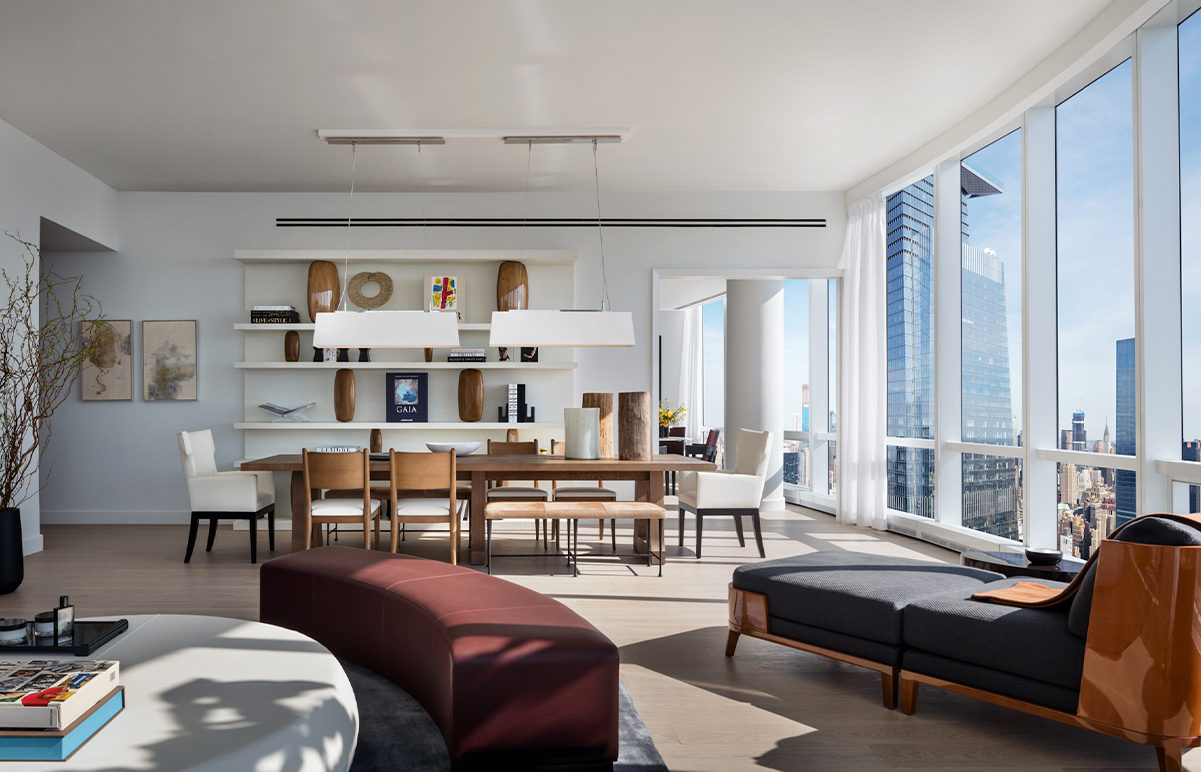
15 Hudson Yards
Christian Liaigre is known for its exquisite and high quality work. Combining modesty with elegance by making full use of space and light, relying on local culture and tradition in design, choice of materials and a love of art and craft.