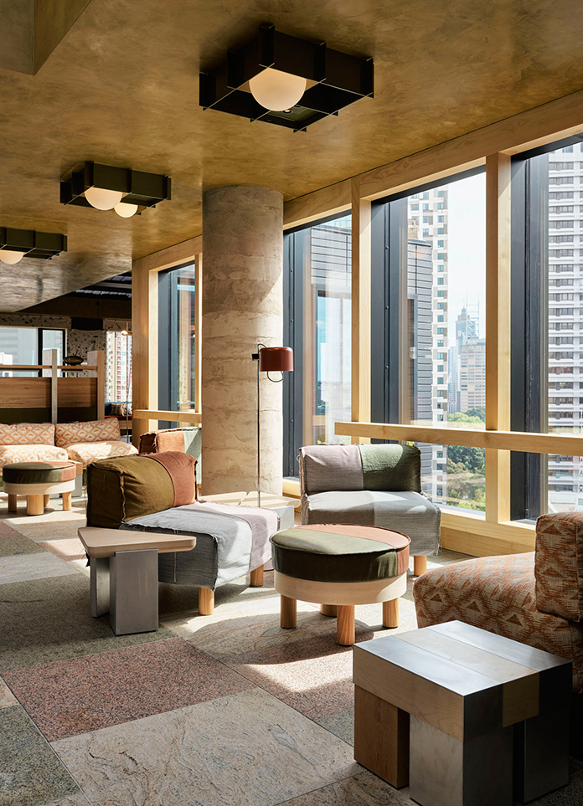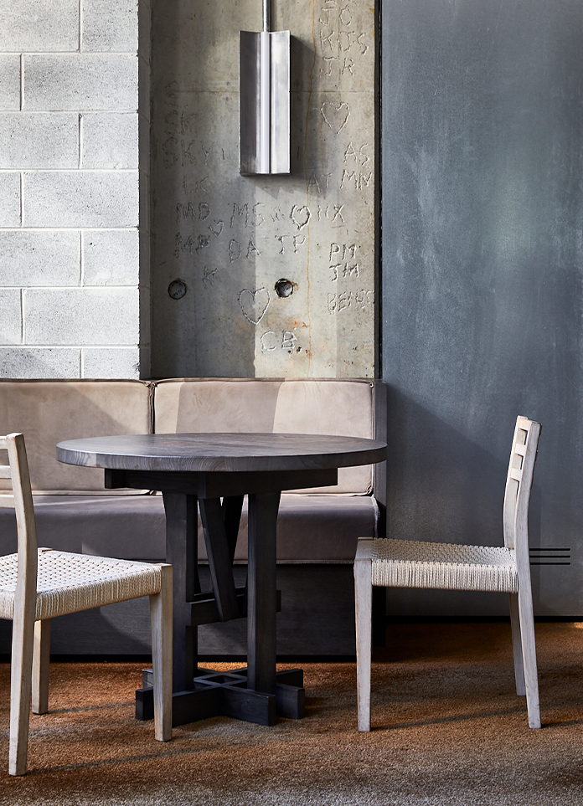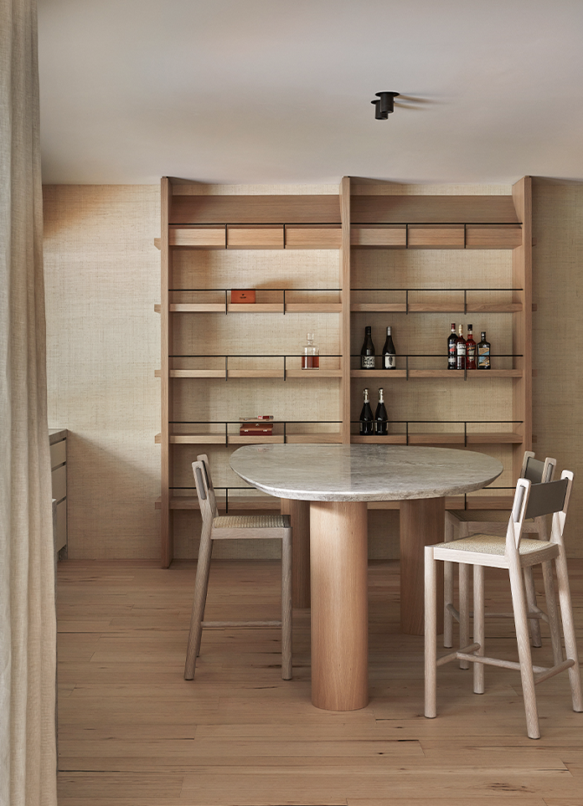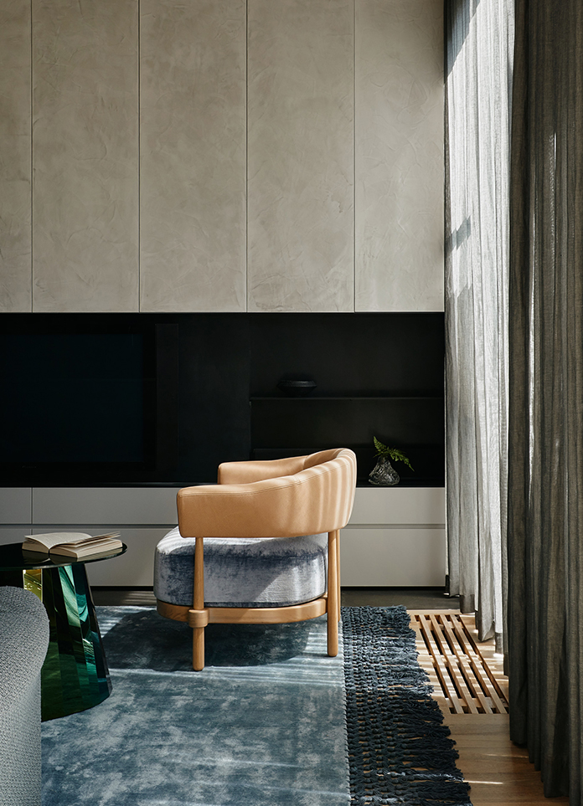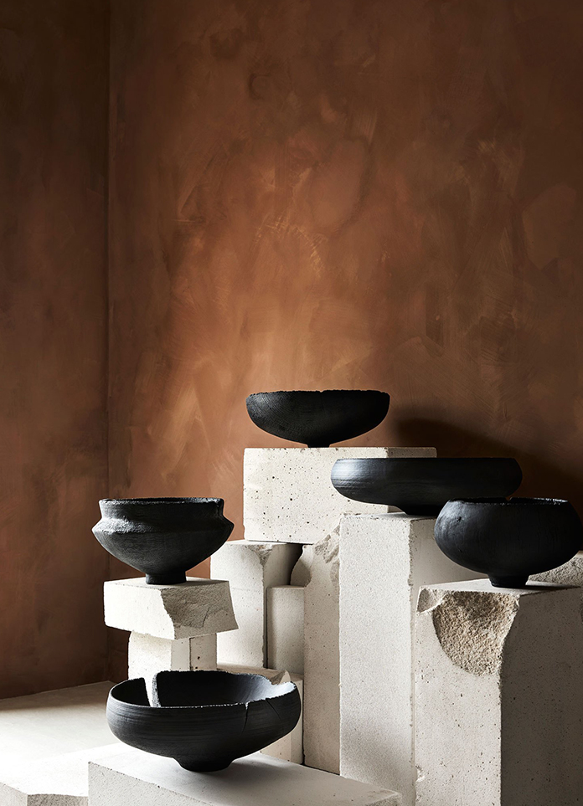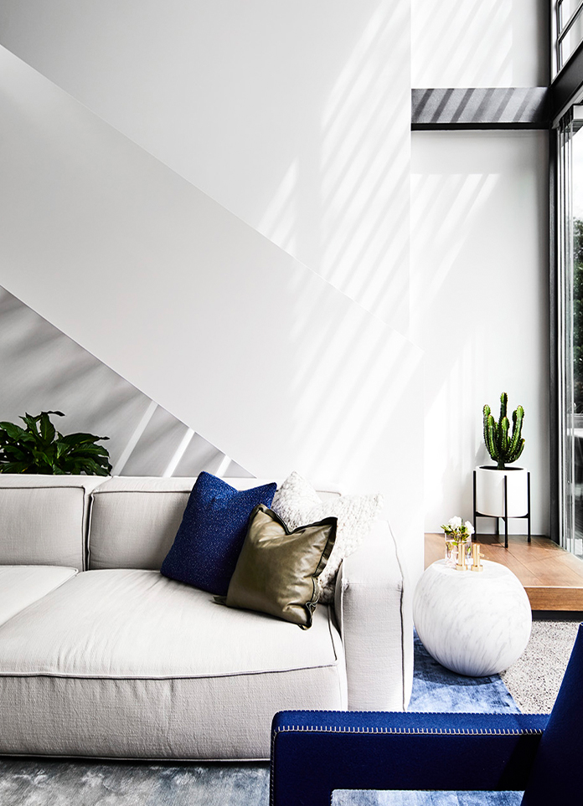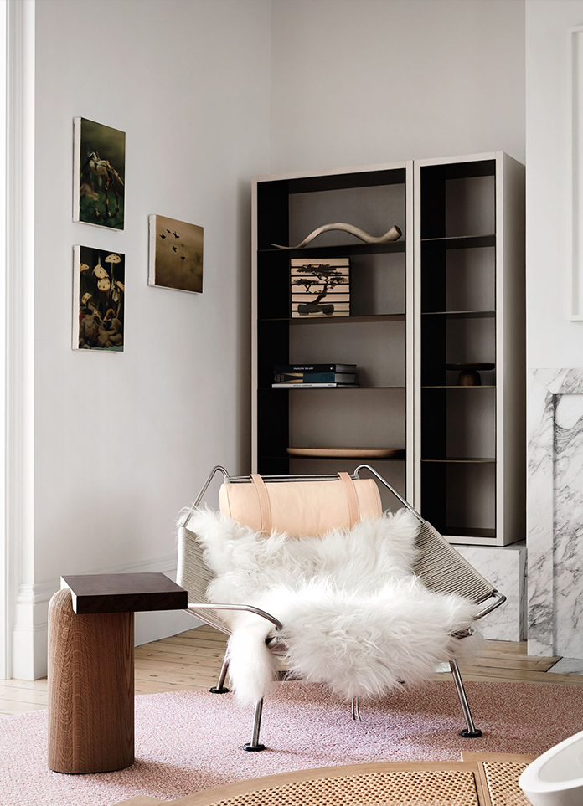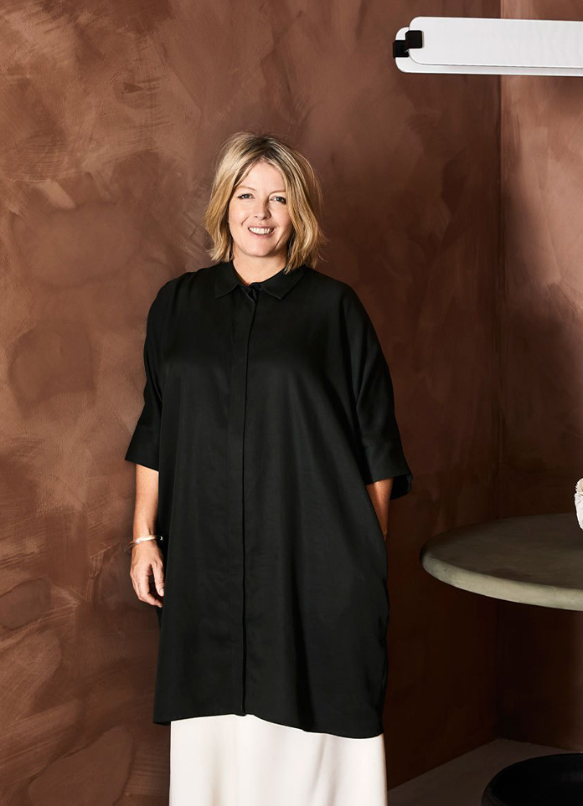
Fiona Lynch Office was founded in 2013 by Fiona Lynch, whose painterly command of colour and texture continues to dene the atmospheric potency of each residential, commercial, institutional or hospitality project the studio engages. Servicing architectural and interior design projects at all scales, Their style of spirited minimalism incorporates bespoke furniture, lighting and joinery with an emphasis on ecological responsibility.
Fiona’s artistic instinct guides the studio’s aesthetic, which hinges on they use of natural materials and sculptural elements, harmonisation of the raw and rened, and tactical and inventive uses of space. Each project’s supple and distinguished interiors are dened by their captivating tonal experiences, polished details, tactile materiality, and heightened considerations of depth, light and shadow.
They prioritise collaboration across disciplines, allying with contemporary artists and skilled artisans – from ceramicists to sculptors and metalworkers – to customise their design visions. As an extension of Fiona Lynch Oce and their commitment to unique expressions of creativity, they regularly showcase experimental design, artworks and objects by an international roster of artists and designers in their public gallery annex, Work Shop.

