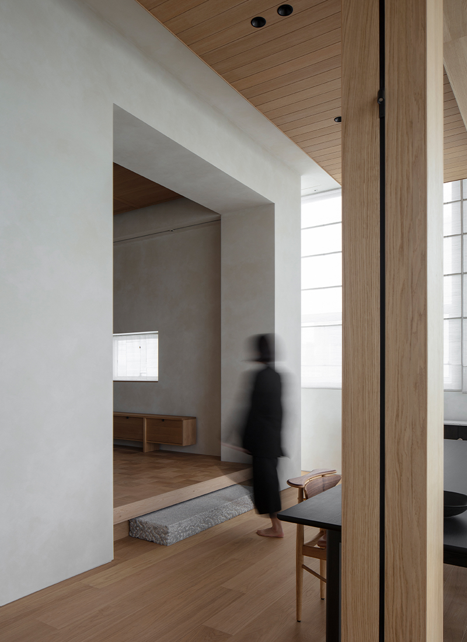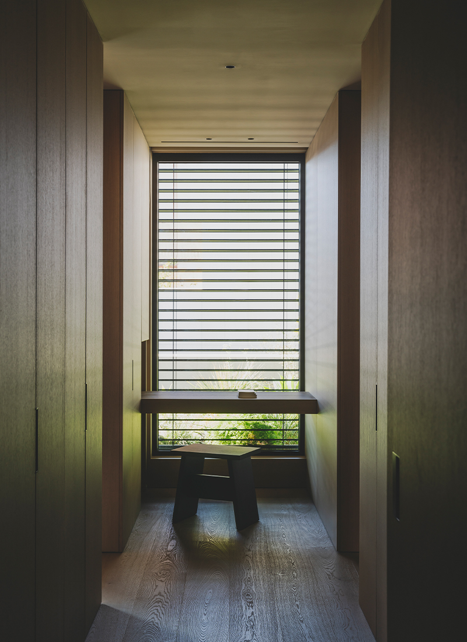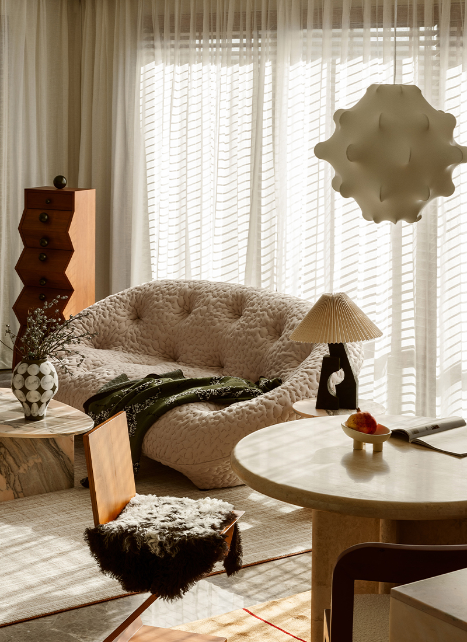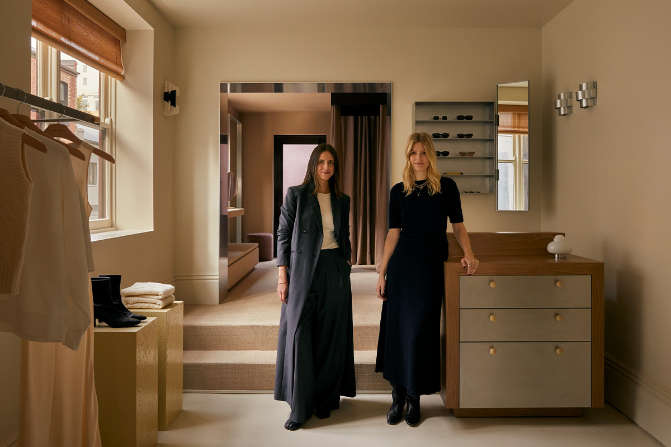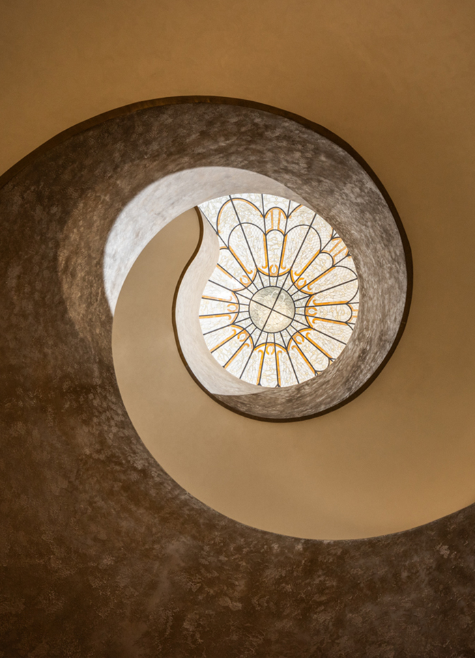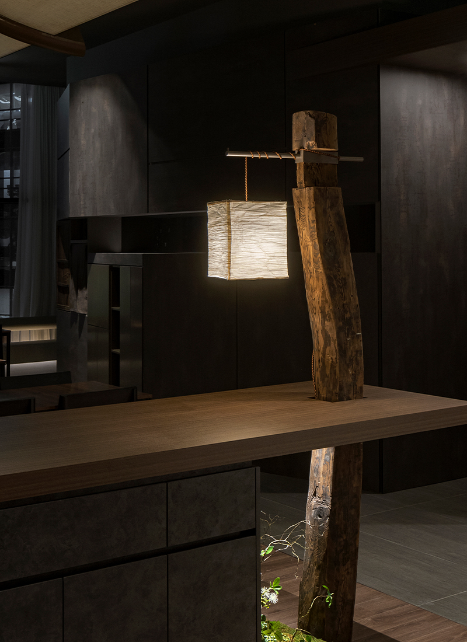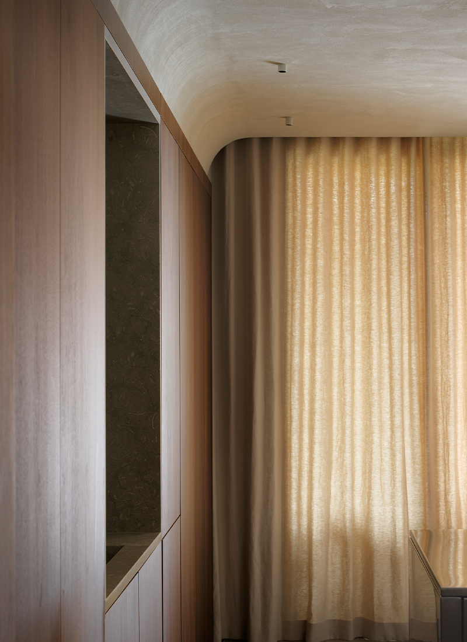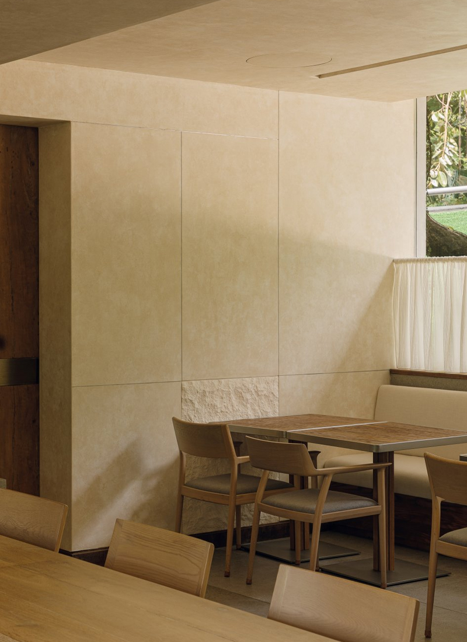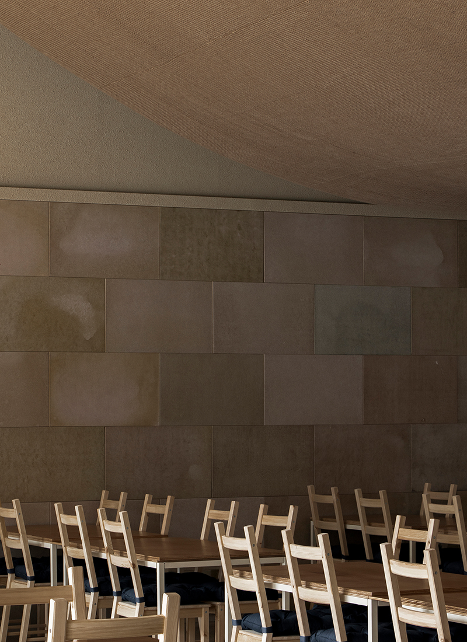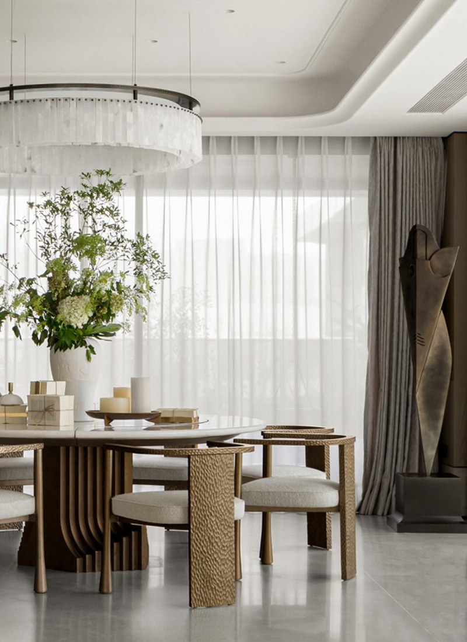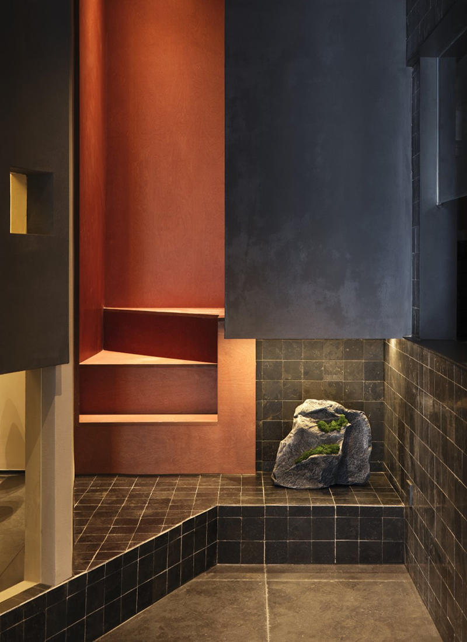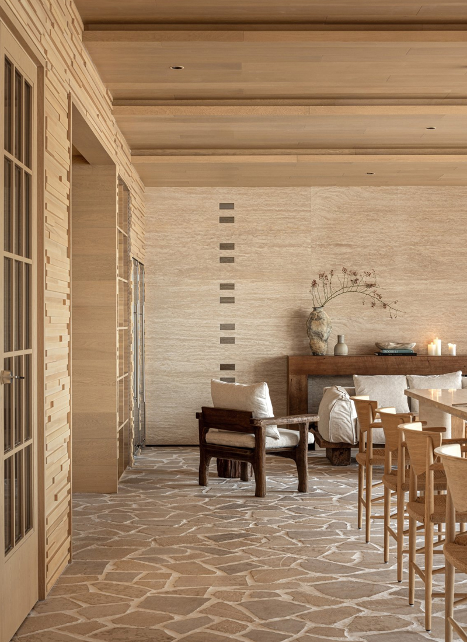-

2024 C Lounge
The 2024 C Lounge is a private lounge located in Cheongdam-dong, with a total of about 200 square meters, designed by local interior design Studio Salad Bowl Studio. -

S29 House
In this new single-family house project, the architecture is conceived around the interplay of light between two courtyards. -

Shi Guang Li
The overall space is dominated by a lazy milky white smoky pink color scheme, paired with vintage walnuts. The gentle and comfortable wrapping feels like smoke, just like the warmth of autumn awakening the joy and sense of belonging at home. -

Friends with Frank
On the corner of Gertrude in Fitzroy, Melbourne, the newly opened Friends with Frank Experience store is like a deep painting, its dramatic facade draws the attention of passers-by. -

Suzhou Rose Garden
The ultimate vision of beauty is only to calm and enrich the senses and mind, beyond the fickleness and appearances of the world, towards permanence and classic. -

Aseul Restaurant Seoul
Aseul Seoul takes the concept of "coexistence" and extends cultural integration into the design language. -

MC Marbella
This almost 380㎡ Marbella renovation focuses on noble and sober materials, which enhance its strong and refined character. -

YORU
YORU is a Japanese-French fusion restaurant upgraded from the previous Jing Ming site. It shares the courtyard landscape designed by July Design Group with the adjacent Zhiting Sushi. Through reorganization of the landscape interface, Ruhaus Studio maximizes the site's advantages. -

Geumchon Gukbab Korean Restaurant
The client runs Gukbab, an authentic Korean soup and rice restaurant, with more than 20 years of experience. For many years, Gukbab restaurant has been known for its unique pig head recipe. -

Maagic Material
Maagic, the beauty and material agency, came into being, taking the artistic personality aesthetics as the positioning trait, and collecting the international and domestic personality brands and products. -

Jamie’s Apartment
The top-floor apartment located in the heart of Seoul is designed to reflect Jamie's unique sense of style and passion for fashion. Jamie wanted to break away from the traditional concept of living spaces and transform the living room into a walk-in closet with a focus on maximizing storage. -

Lingyun Court
Living in Lingyun Court, under the folding of hard and soft furnishings, the spirit soars through the window of design to the cloud top of the drama of life. -

Zhuzhiyuan Fusion Cuisine
Zhuzhiyuan Fusion Cuisine strives to find an exquisite balance between these two realms, blending traditional foundations with contemporary innovations while preserving a sense of wholeness and vitality. -

Mondepars
As the first physical space of the recently born clothing brand, the store was designed to enhance the visual identity of the label. -

Bo's Table Restaurant
The restaurant, which opened in 2024, is located on the 48th floor of the Zhongguojin Building in Wangjing, covering an area of 200 square meters. Designer Chen Chao sought to create a space that feels more like a home, eliminating the divide between the restaurant's owners and guests.
Load More Articles
