Relevant designer A total of found 475 result
Related works A total of found 5577 result
-
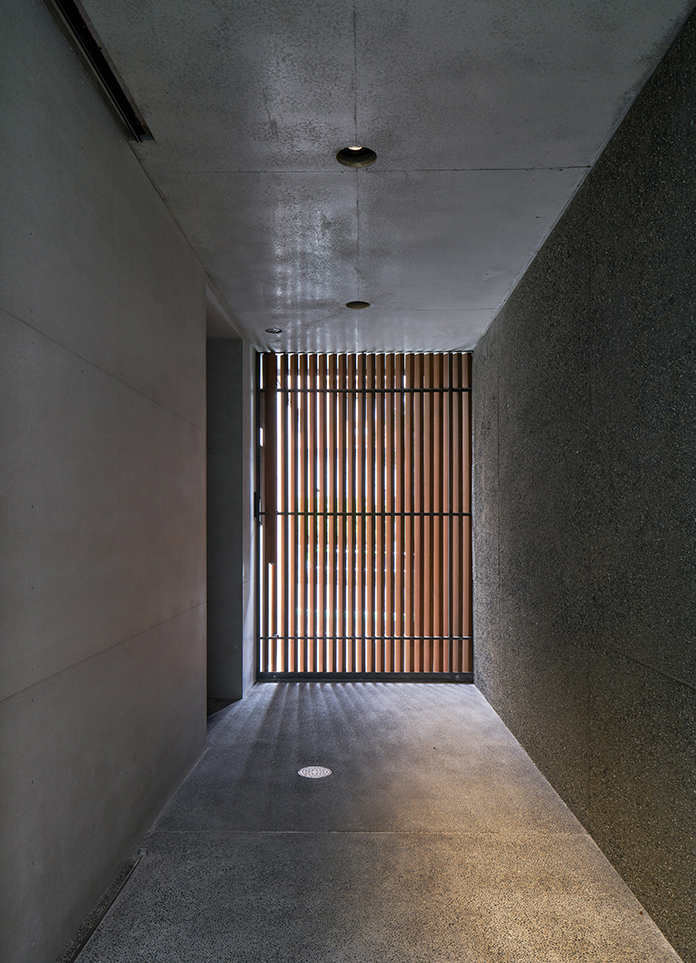
House in Yoga
Located just outside of the bustling, shop-lined streets of Tokyo's Shibuya ward, House in Yoga is designed to let its inhabitants experience the outdoors in an urban context. -
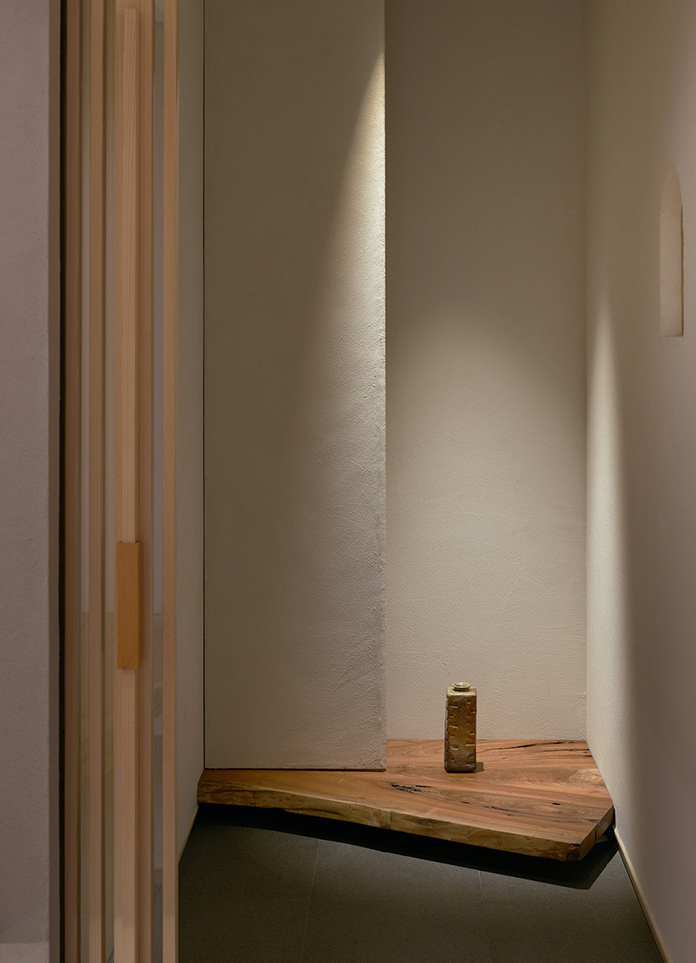
Sushi Mizukami
The greenery trees in the British Embassy Tokyo highlight the serenity of "Sushi Mizukami". -
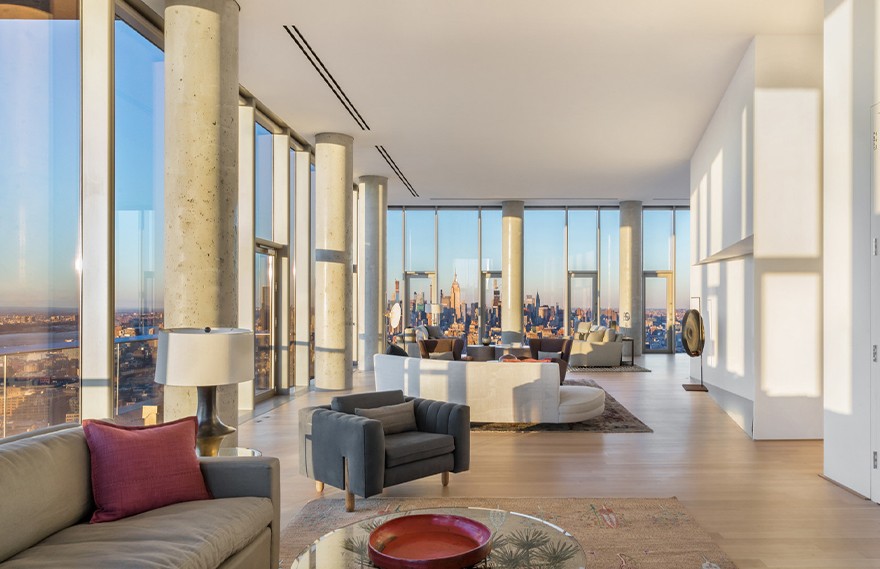
56 Leonard PH53
PH53 is the largest penthouse in the entire apartment building, spanning 6,400 square feet of space and three private terraces. -

56 Leonard PH57
Penthouse 57 is a unique glass villa located in the iconic crown of 56 Leonard in Herzog & de Meuron, 700 feet high. The interior design of this penthouse apartment was designed by the designer Jane Saidenberg of Studio D. Modern and simple are her best styles. The glass window wall and 14-foot ceiling show a 360-degree view from the river to the port and from the bridge to the bridge. The view from the helicopter and the seemingly endless view of the New York skyline. This 5,252-square-foot, 4-bedroom, 4.5-bathroom house is bathed in sunlight from all directions and aims to provide 1,763 feet of exterior space for indoor/outdoor living. -
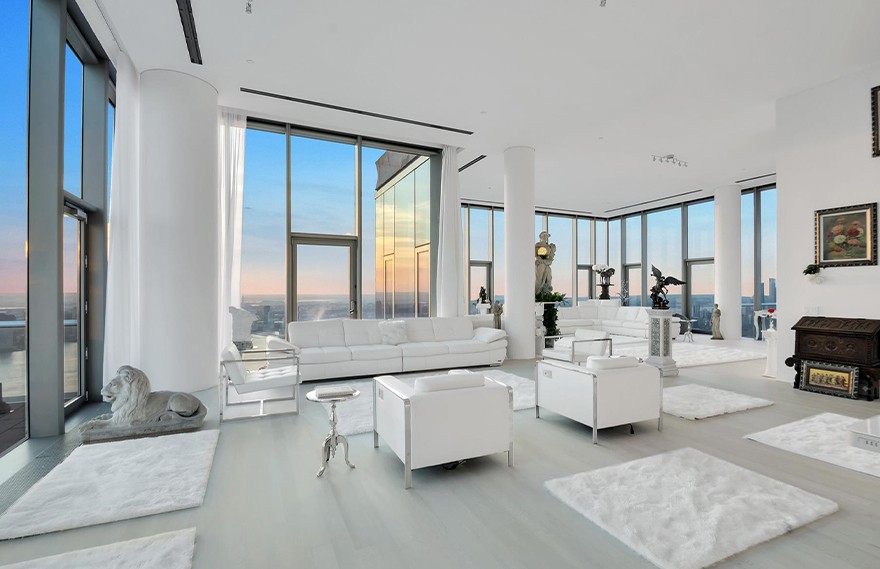
56 Leonard PH56
56 Leonard PH56 is an extremely rare and unparalleled luxury full-floor penthouse. It is located on the 56th floor. It has a towering 14-foot ceiling, two outdoor terraces, and well-designed bleached white oak floors. More than 125 paintings and statues from all over the world are carefully planned! -
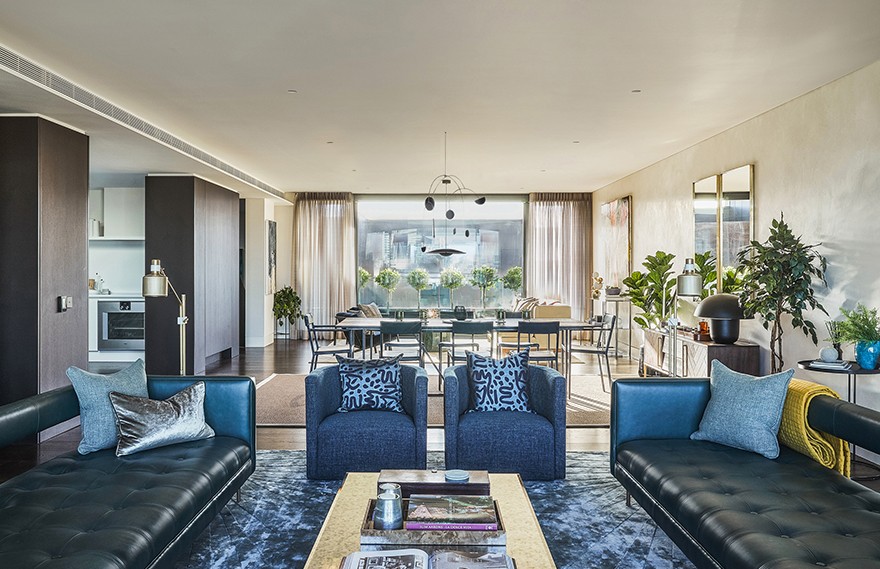
Rathbone Square Penthouse
Rathbone Square has a total of one-bedroom, two-bedroom, three-bedroom and four-bedroom apartments, as well as some duplex and three-story duplex penthouses. Each apartment has a rare outdoor space, and some apartments also have access to a private roof terrace, which is very rare in Oxford. Penhouse spans the seventh and eighth floors, and the design studio Echlin and the British luxury organization Walpole jointly completed the interior design. -
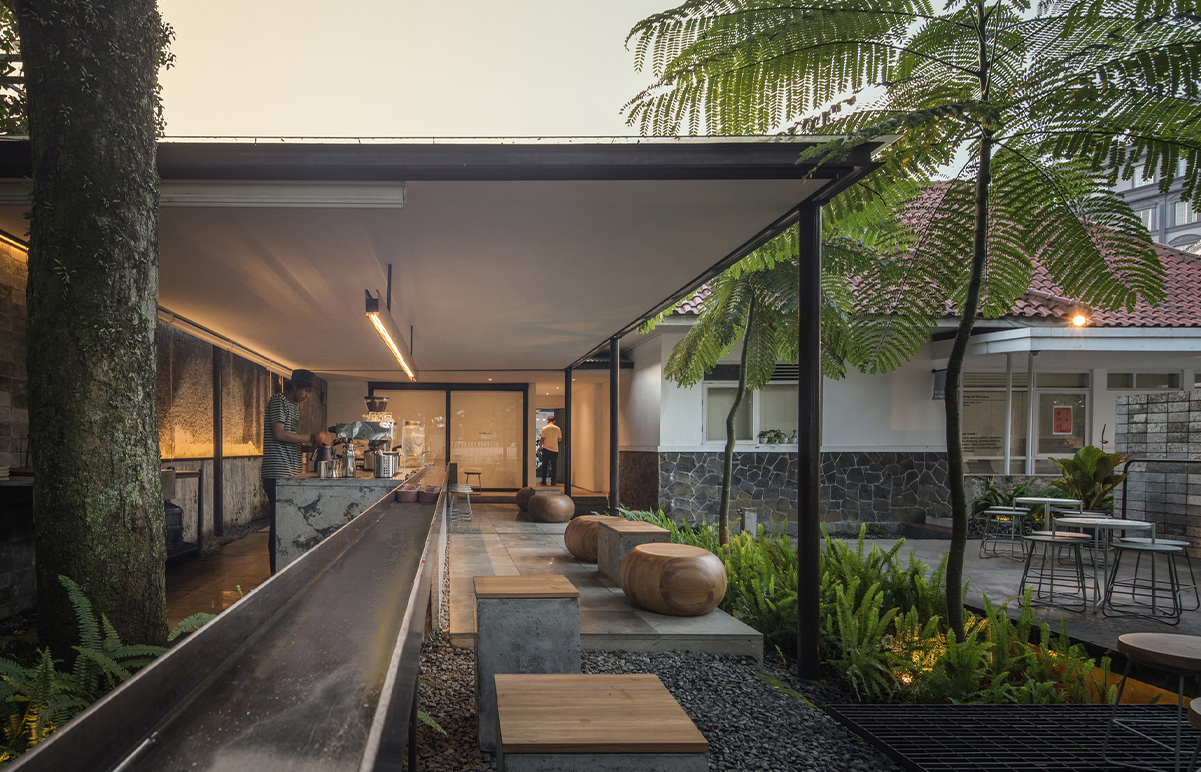
Kilogram Coffee Shop
Kilogram is a 212 m2 coffee shop designed to meet the needs of coffeehouse and flexible working space.Beside the use of commercial purpose, the main purpose was to build a harmonious environment blends in discreetly with its surrounding working environment. -
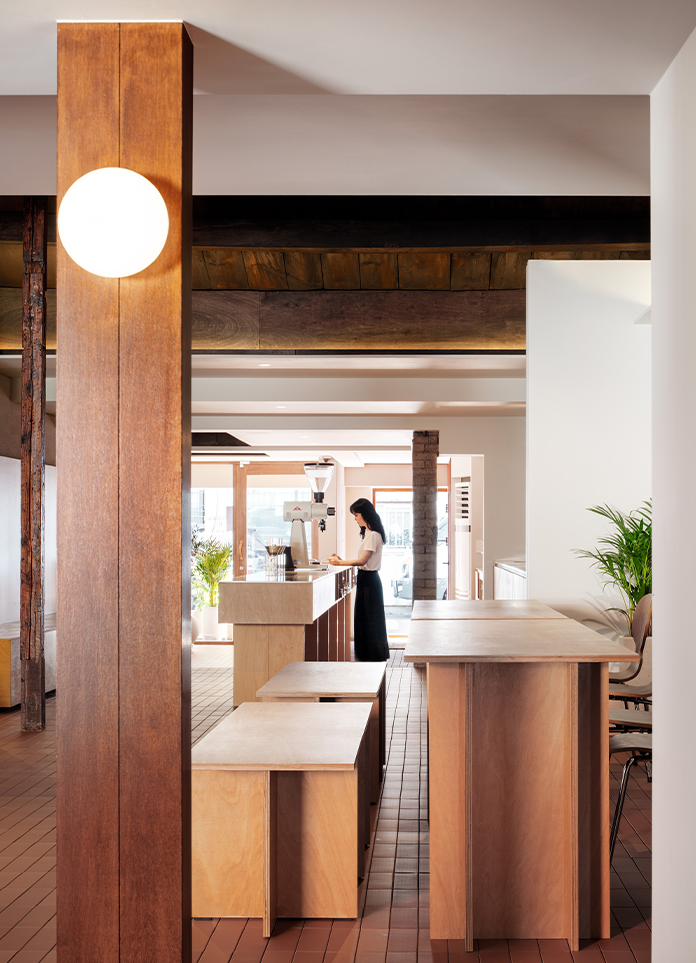
PONT Coffee Shop
PONT, a coffee shop in downtown Seoul, South Korea, was designed by local interior design Studio Stof. -
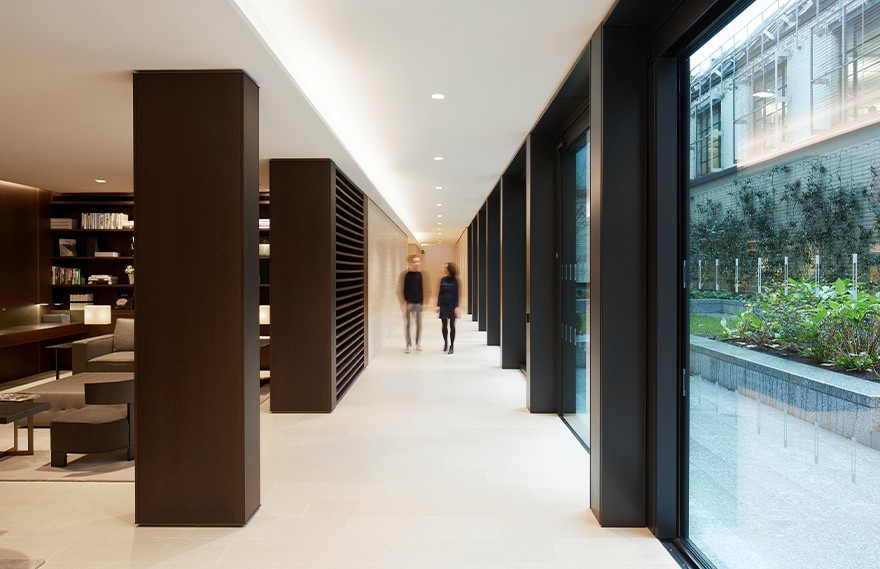
Rathbone Square,British style art mansion
Rathbone Square is one of the largest new residential complexes in central London. It was planned by the real estate group Great Portland Estates and designed by Make Architects. The interior also invited the British luxury Walpole member Echlin Architects. -
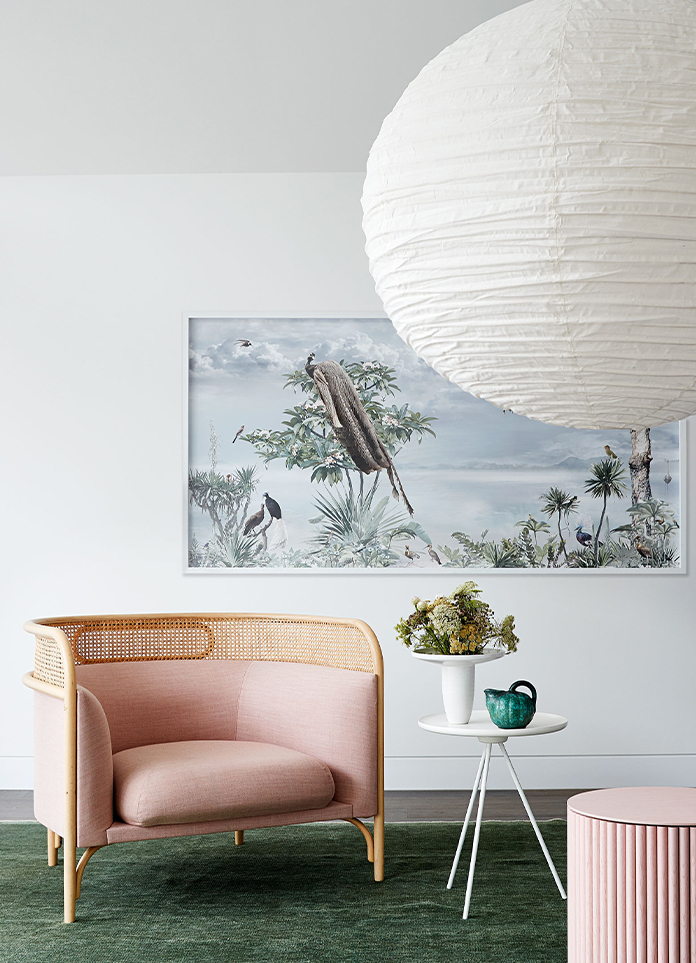
Photographer Shannon McGrath Home
Australian photographer Shannon McGrath invited local interior designer Hecker Guthrie to design her Melbourne home. -
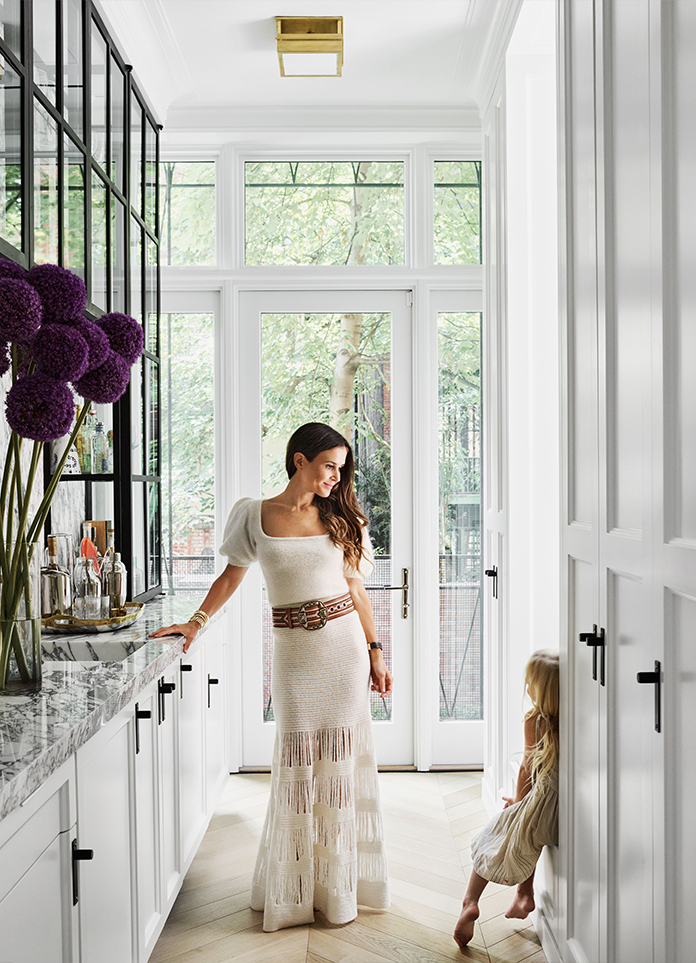
Ashley Stark
The iconic 19th-century building has a lot going for it, with its large size, deep backyard and plenty of light, a rarity among townhouses. -
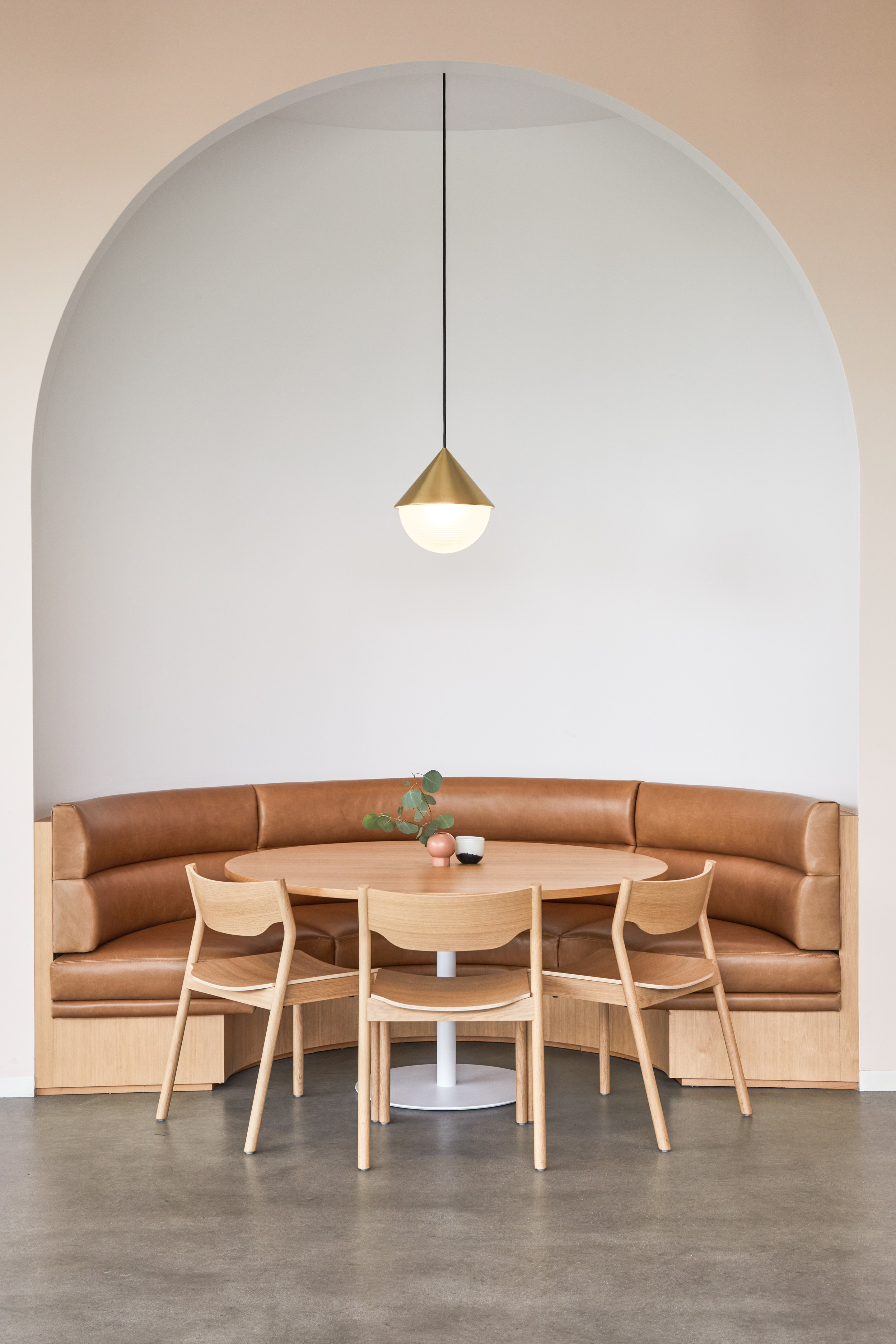
Goop Headquarters
Because Paltrow thinks of goop as a family and prioritizes the wellbeing of the entire company, the space feels like home. -

Fontworks Creative Lab
Fontworks renovation its Creative Lab in Fukuoka Japan. Along with this, Fontworks worked on the design of a new office with PRISM DESIGN, an international design studio in Base Shanghai and Japan. Fontworks have formulated a company tag line called “Character More Freely”. In addition to creating a typeface that is optimal for the environment in which characters are displayed, it is essential to develop technologies that take into account the environment of the customer being used. Even in the Fukuoka Creative Lab, they have set keywords such as "Fusion of analog and digital", “fusion of creative and engineering”, “work while playing”, and “collaboration among employees” so that we can embody “Character More Freely”. -
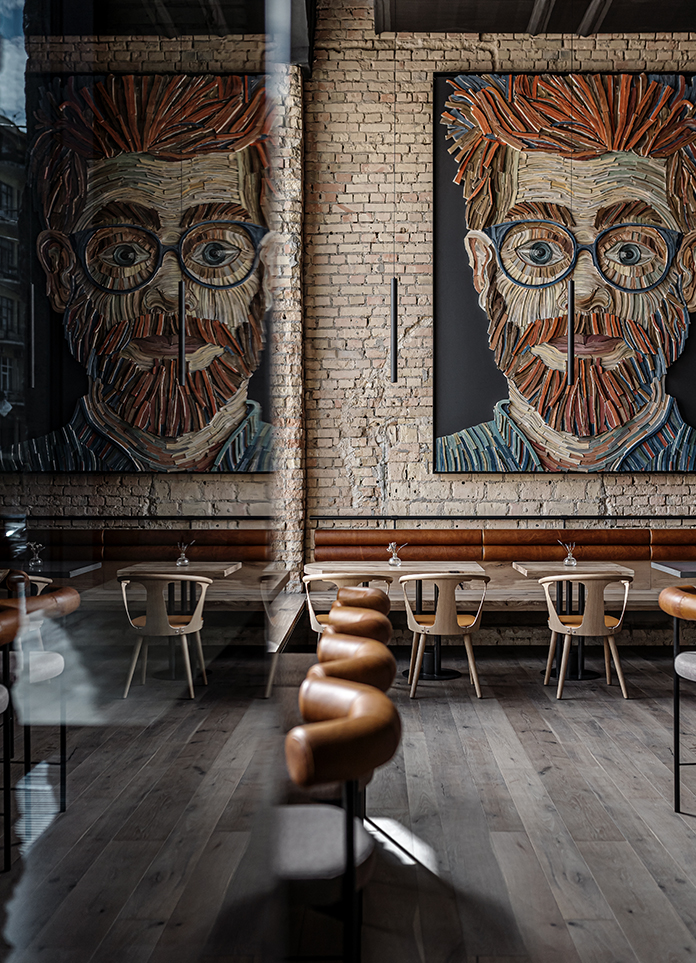
Follower Restaurant
The Follower restaurant is divided into two levels throughout the space, featuring American and Italian restaurants. -
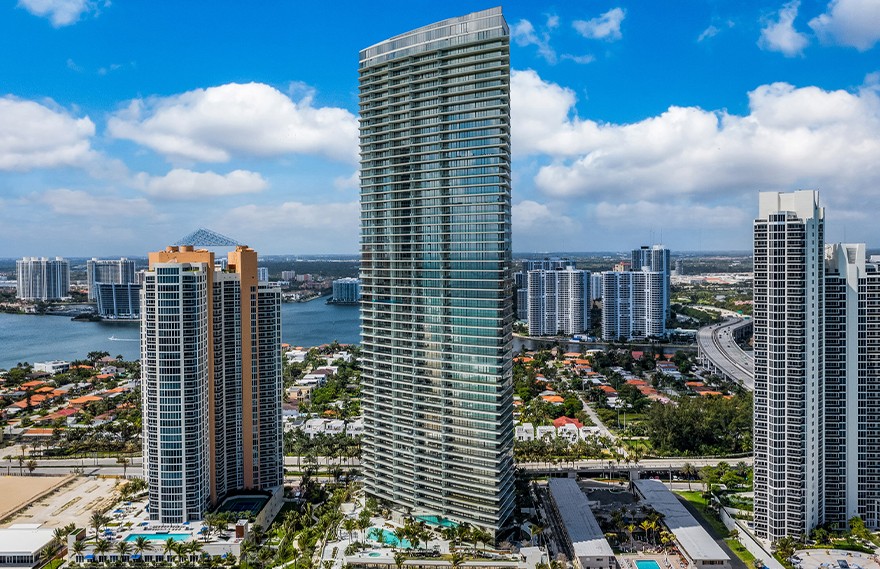
Armani/Casa Tower
This building is a love letter to South Florida from Giorgio Armani and César Pelli, and now stands as a landmark for design as striking as it is thoughtful.