Relevant designer A total of found 478 result
Related works A total of found 5890 result
-
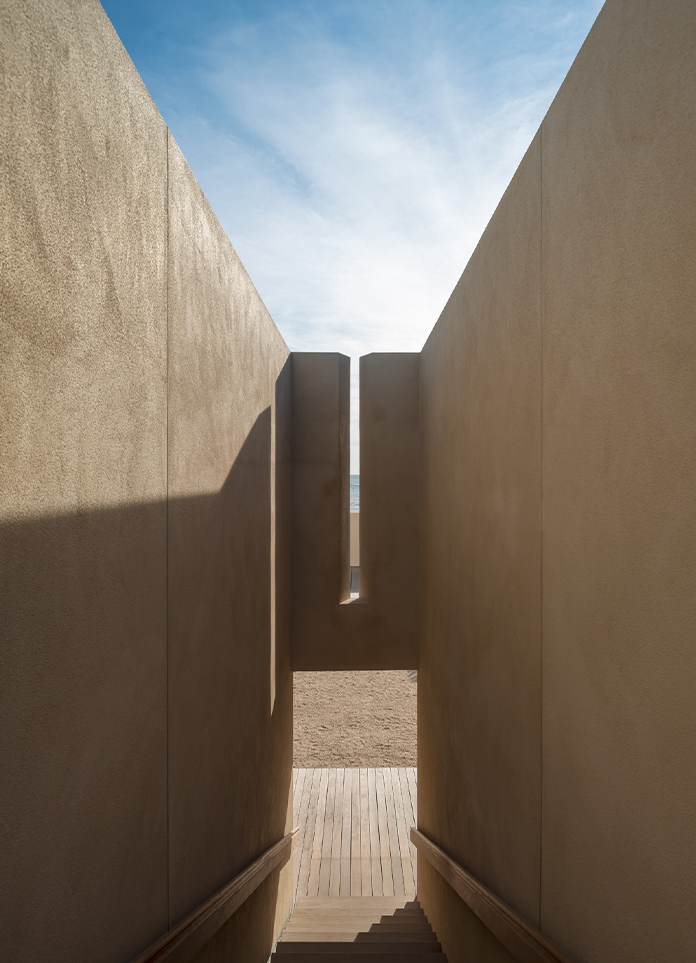
Montauk House
This john pawson-designed house in long island exemplifies his recognized minimalist aesthetic -
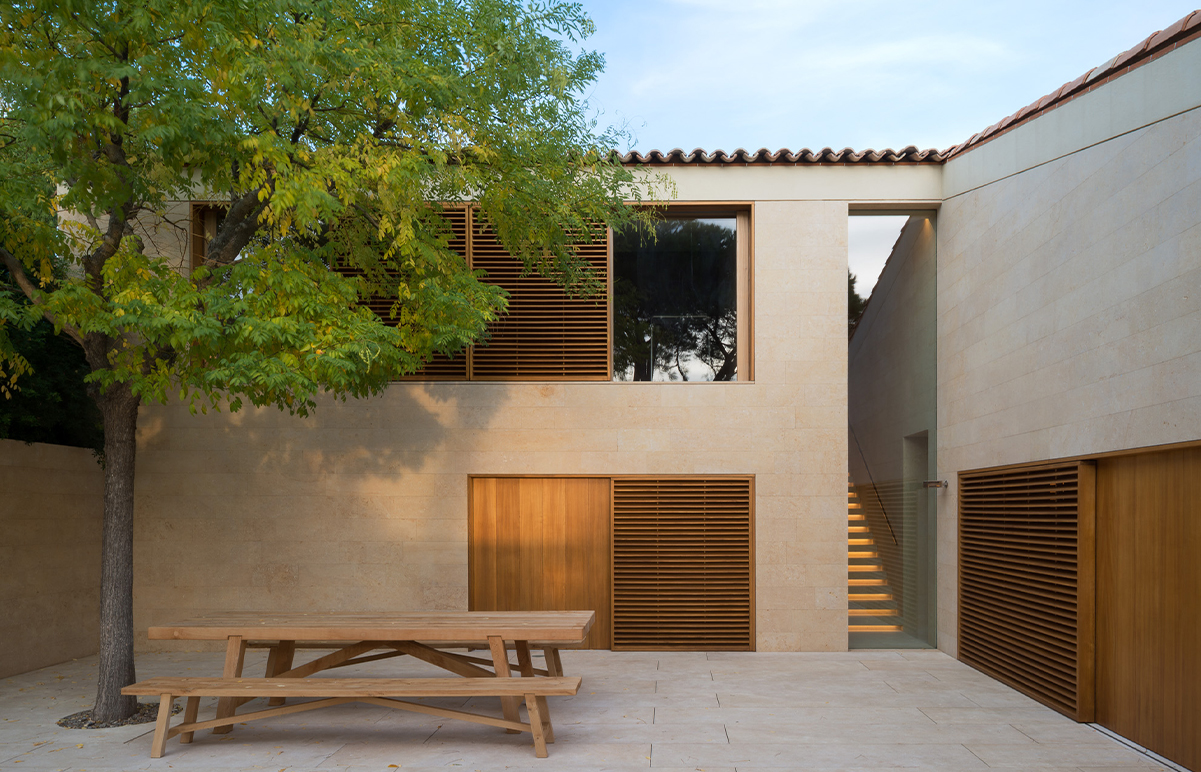
St Tropez Houses
The main house is set in a landscape of parasol pines, vineyards and cork oaks, aligned axially with the western view of the old castle across the bay and placed on a single main floor. -
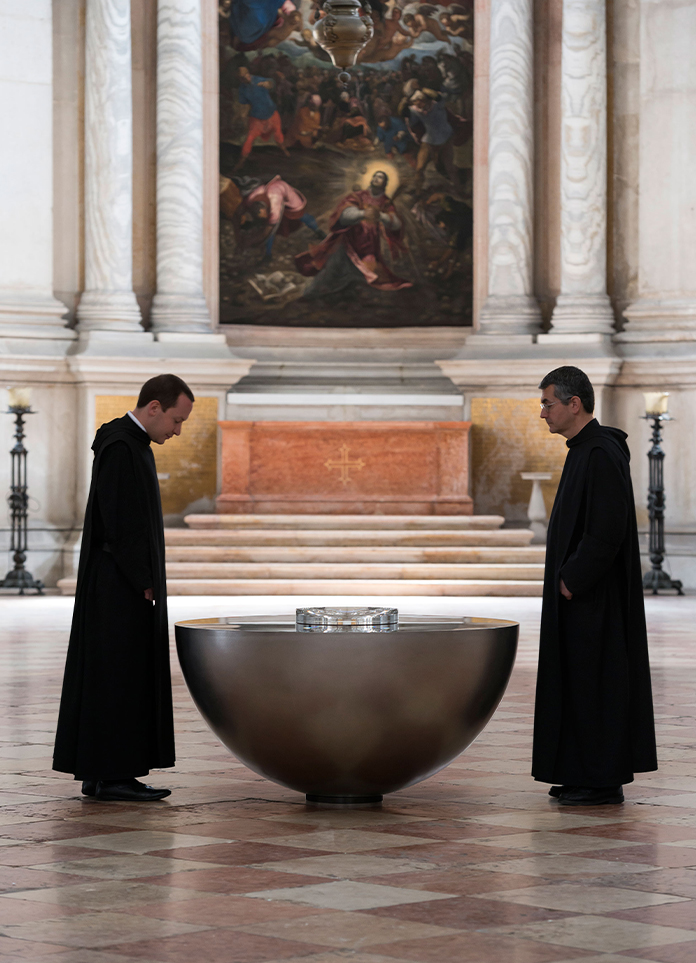
Perspectives-Basilica di San Giorgio
Perspectives is essentially a tool for viewing, incorporating the largest concave meniscus crystal lens ever commissioned from Swarovski’s optical division. -
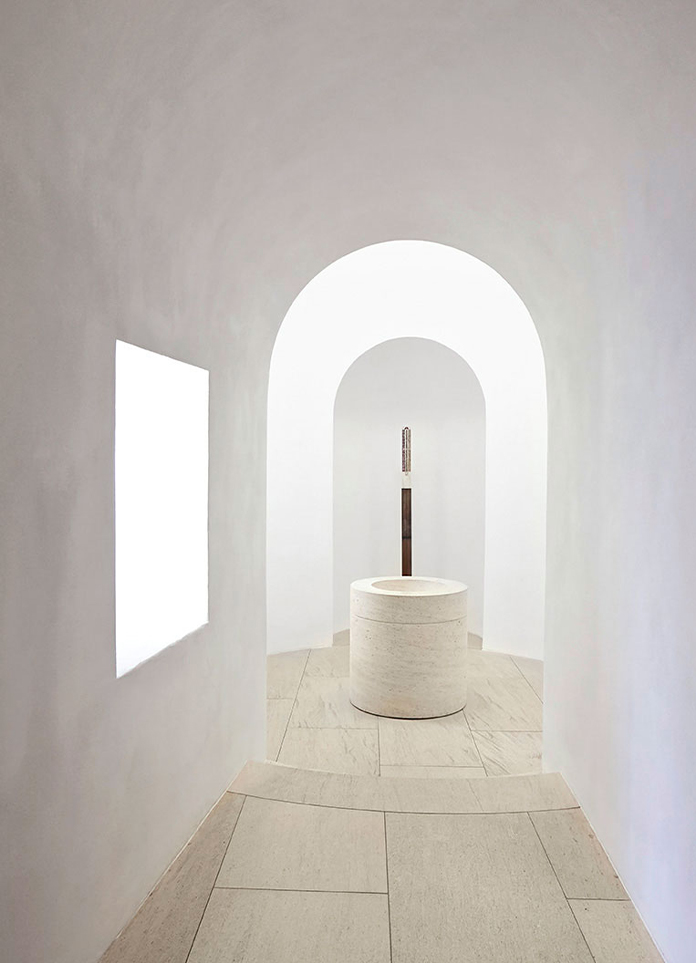
Moritzkirche
Drawing on existing forms and elements of vocabulary, an architectural language has evolved that is recognisable in subtle ways as something new, yet has no jarring foreign elements. -
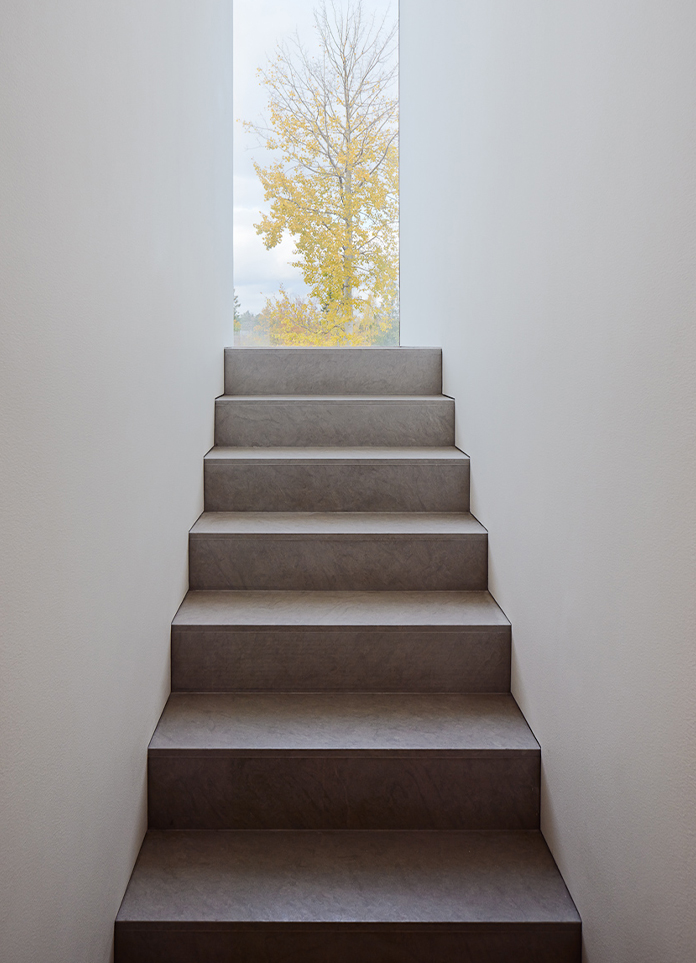
Palmgren House
In summer, viewed from across the water, the elevations are fragmented by foliage. Inside the house is designed to be as open as possible to views over the lake, with spaces framed in simple surfaces and in a pale tonal palette. -
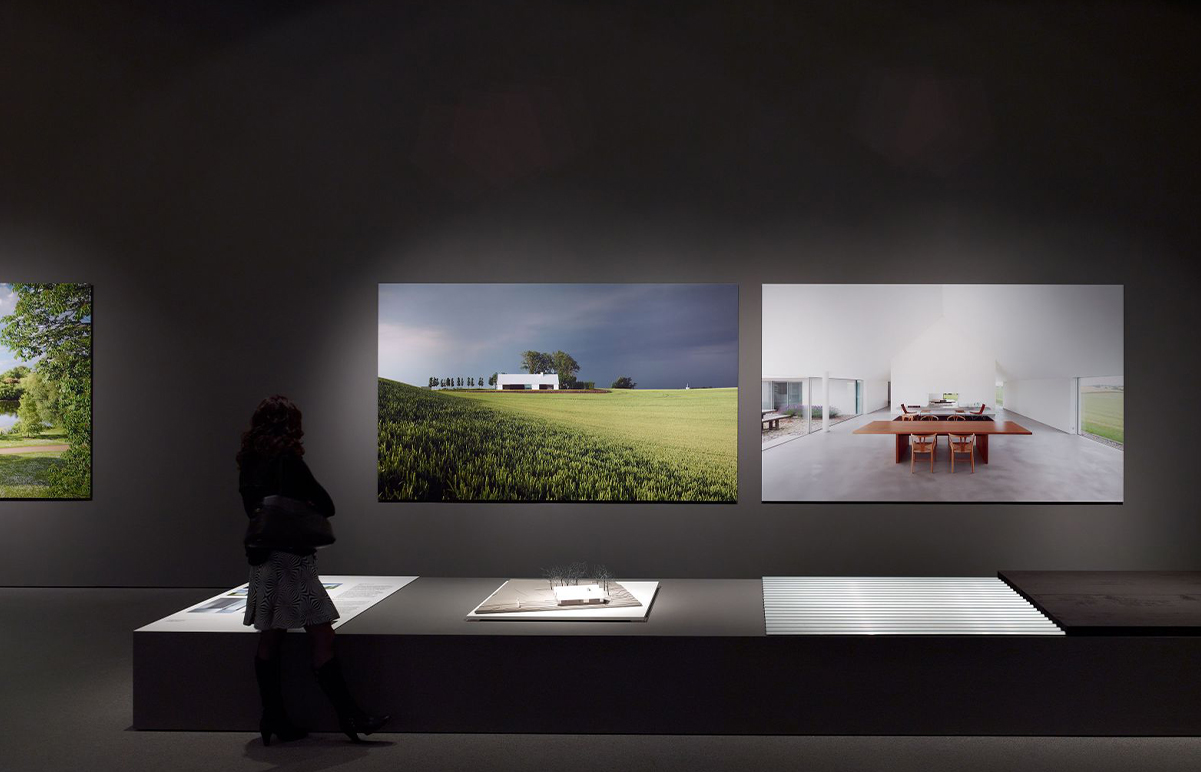
John Pawson Exhibition
John Pawson Exhibition is an Exhibition hall designed by John Pawson with his own name. This personal Exhibition hall explores his entire works so far, through specially commissioned large-scale photography, a large number of material fragments and the largest collection of Pawson architectural models ever. -
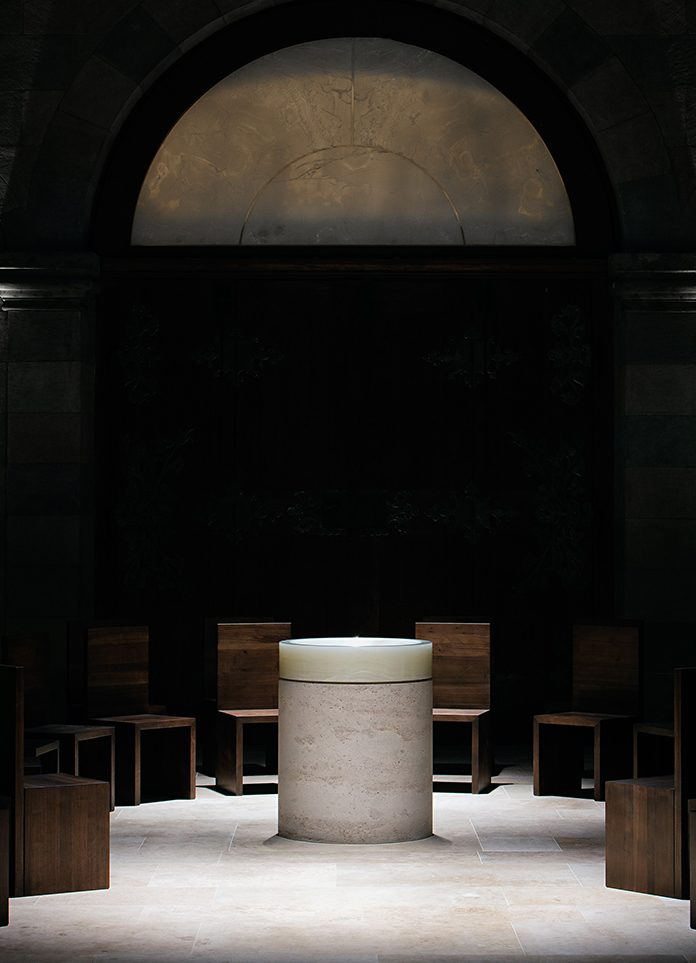
Archabbey of Pannonhalma
Thanks to John Pawson's various designs, the historic monument once again fits perfectly into its everyday function as a tranquil place for prayer and reflection. -
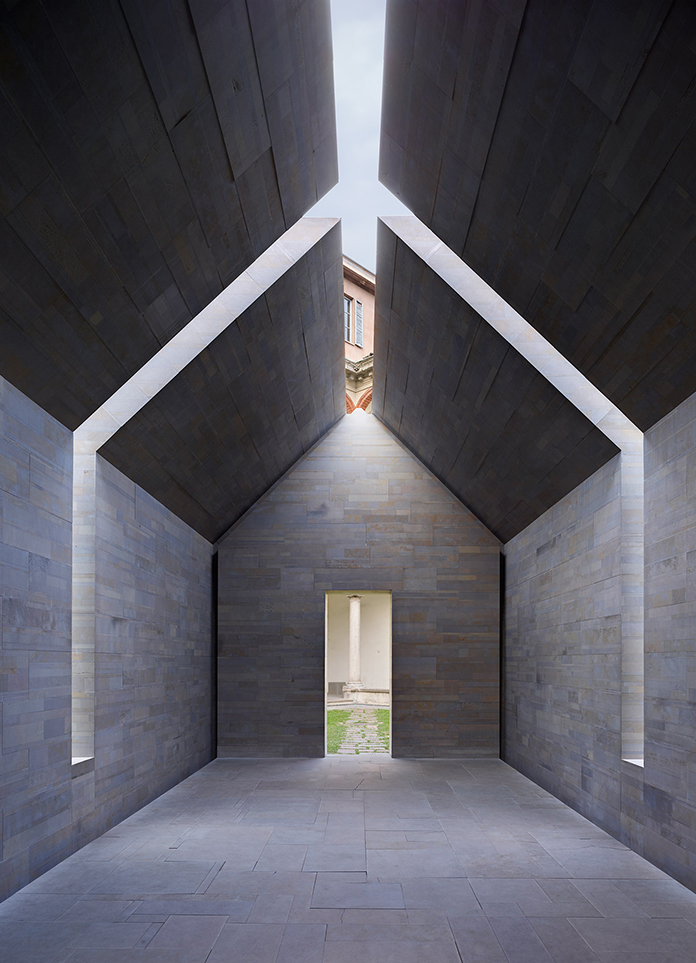
Stone House
Called the Stone House, the exhibition hall is made entirely of recycled materials made from discarded Stone and natural resins. -
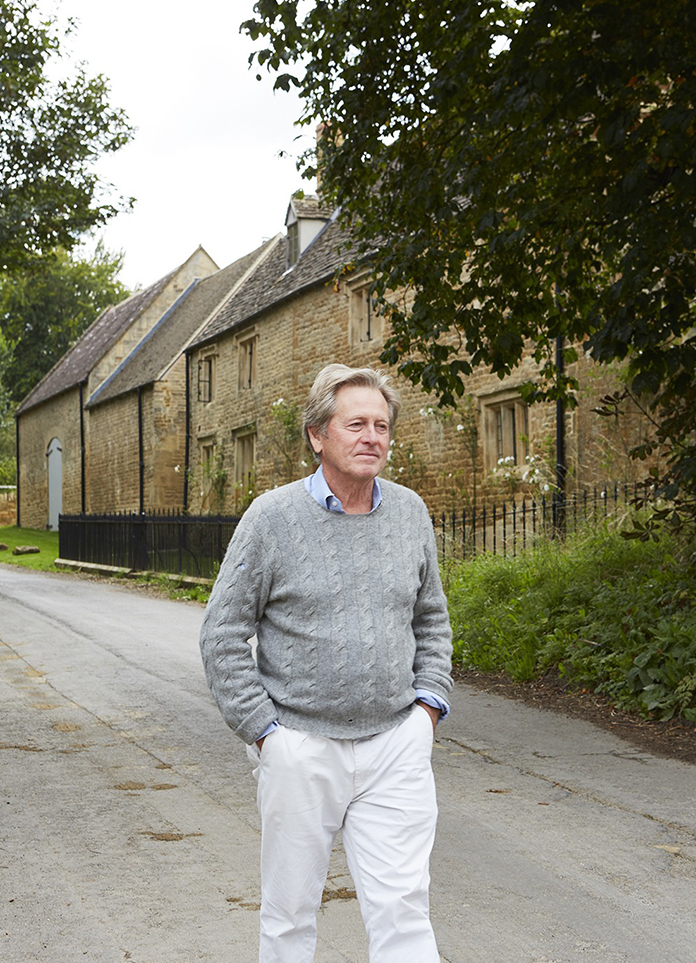
John Pawson's Home
John Pawson's minimalist aesthetic is infused with the warmth of subtle material tones, a carefully calibrated sense of space and light to ensure beauty is everywhere. -
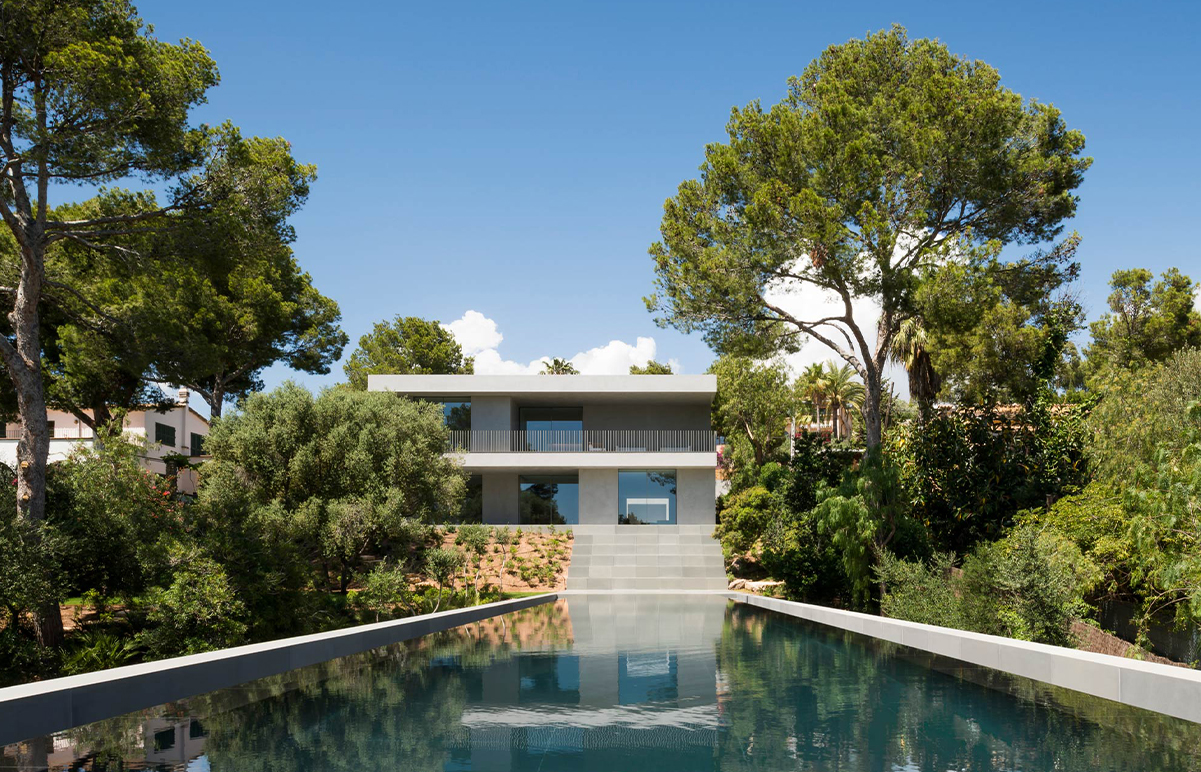
Picornell House
The house of John Pawson presents a single storey to the street, with a second floor to the seaward side. Walls are of the thickness required for optimal cooling in summer and insulation in winter, with natural cooling and ventilation supported by a sculptural, funnel-like courtyard within the floor plan. -
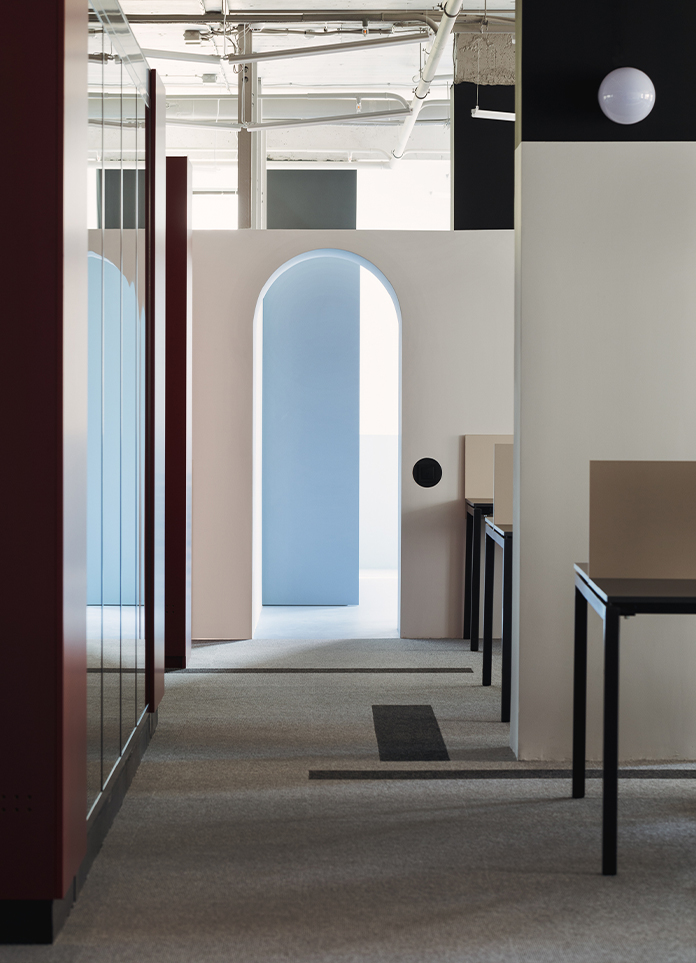
PandaDoc Office
Studio11 designed an office for PandaDoc in Minsk covering more than 1200 square meters. -
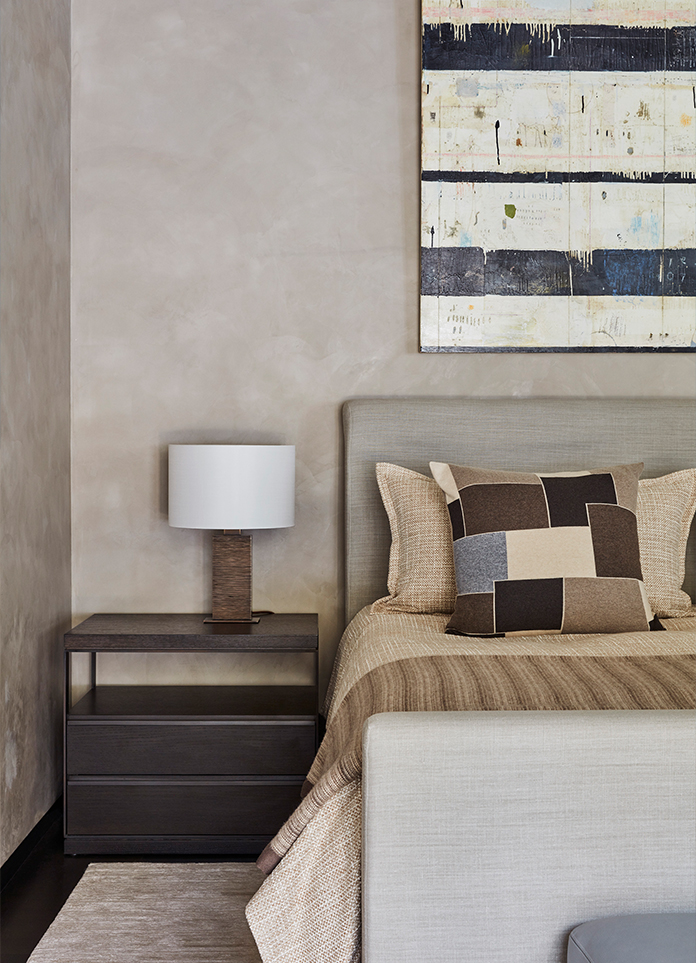
Aspen Residence
Modern furniture fills the interior of the house, providing a textural contrast to the natural stone. -

Acton Cove House
Bates Masi Architects has used sliding doors, decks and balconies to open up this slatted wooden home in Annapolis, Maryland to the nearby water.The exterior is clad in fixed ipe panel siding and reclaimed heart pine clad, following the style of several other wood-covered home by Bates Masi. -
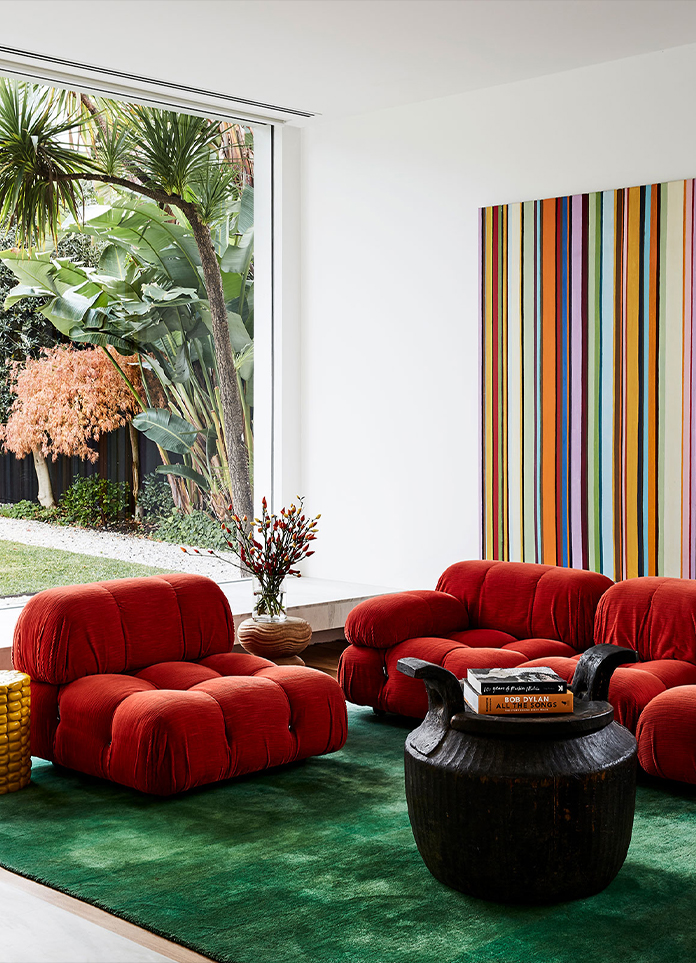
Emma Abrahams Home
Emma Abrahams, founder and creative director of Heart of Bone, is a woman with a distinct sense of style. -
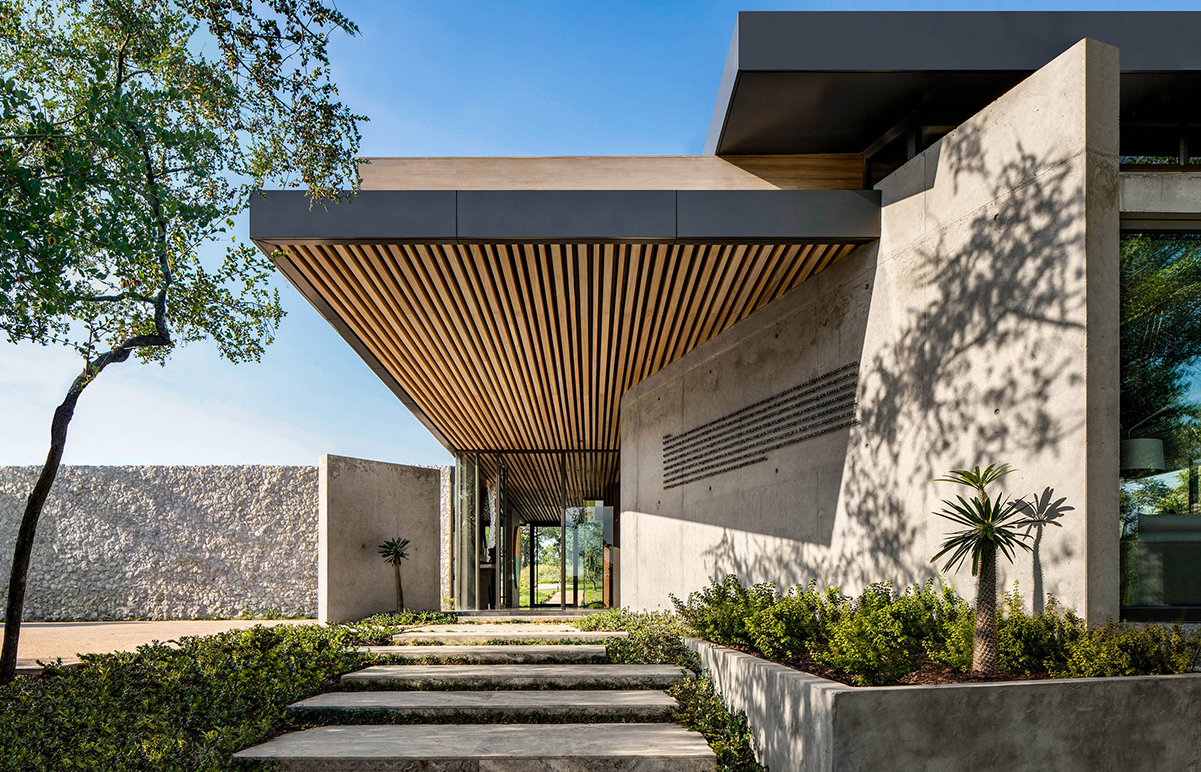
Cheetah Plains Lodge
The Plains Houses are made up of clusters of free-standing buildings carefully arranged to accommodate existing natural features such as trees, typography and views – thereby minimising intrusion into the landscape.